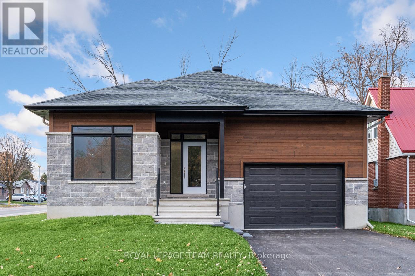
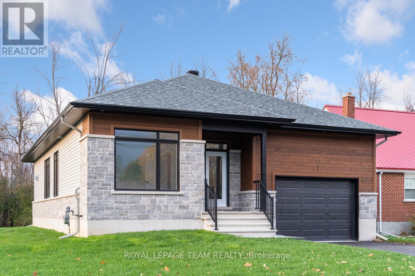
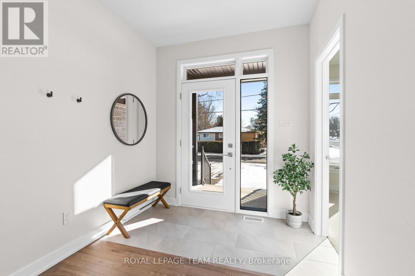

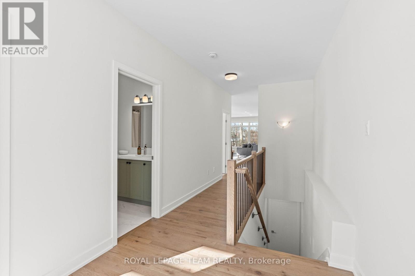

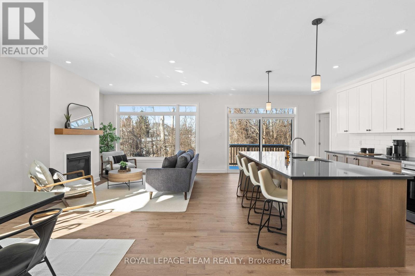
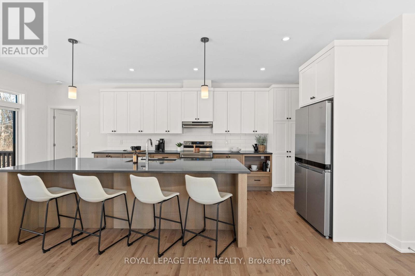
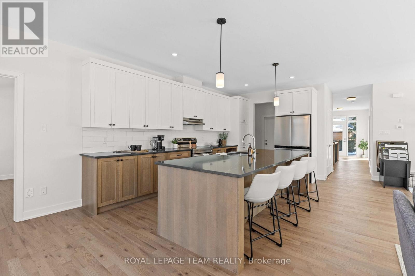
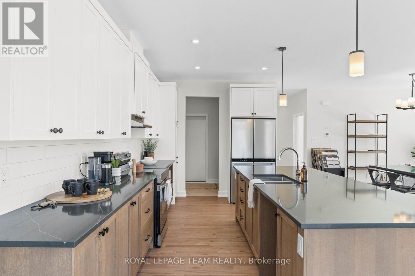
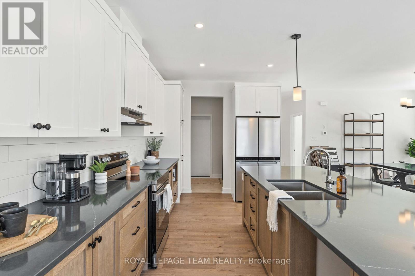
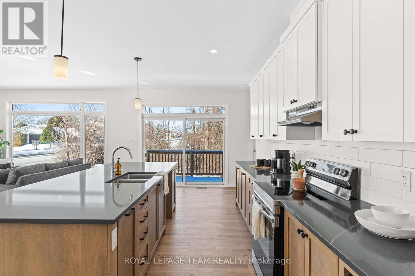
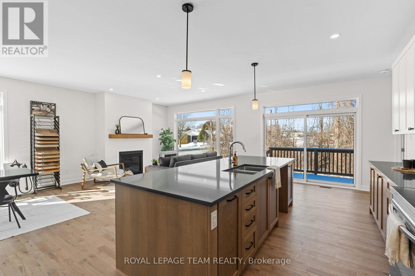
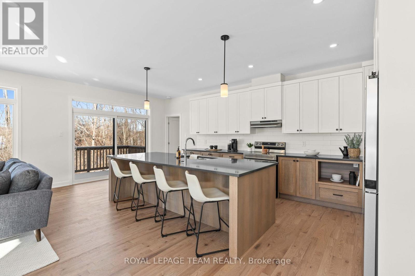
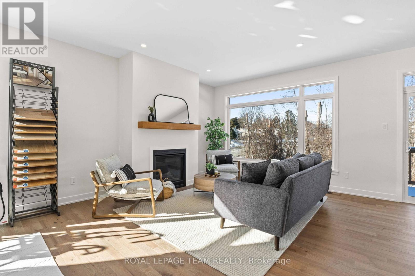
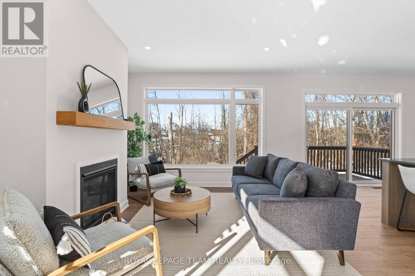
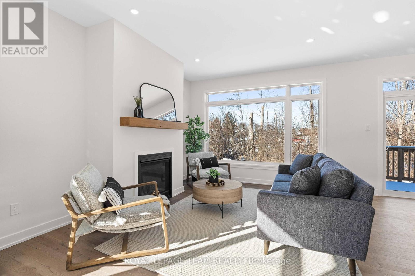

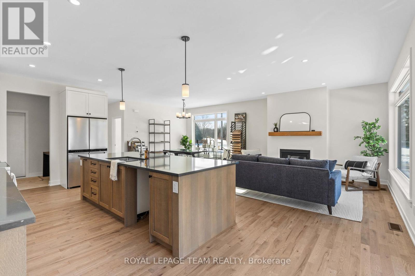
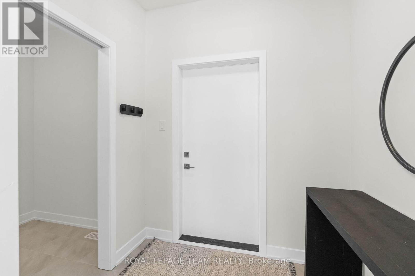
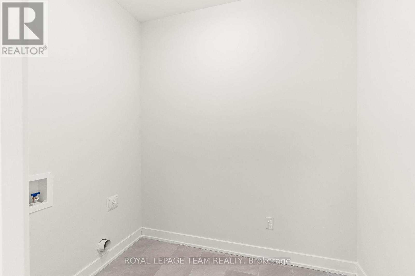
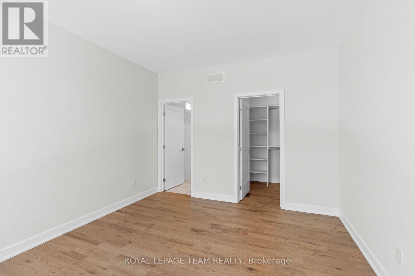
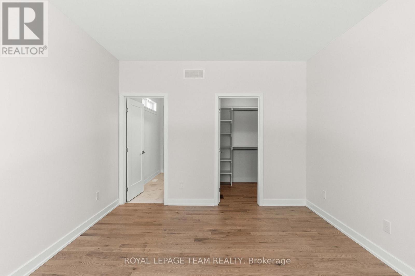
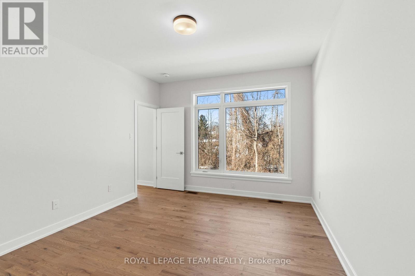
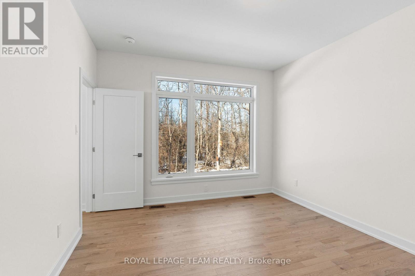
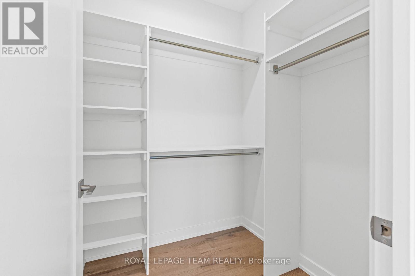

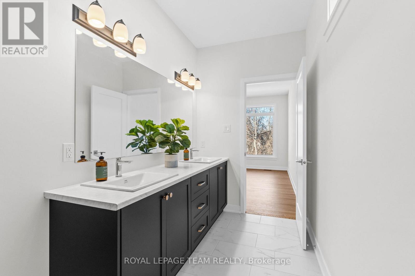
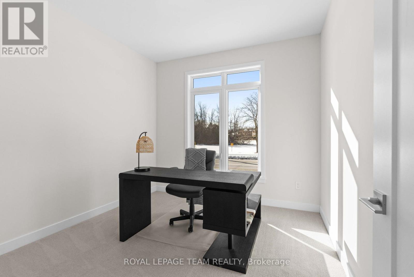
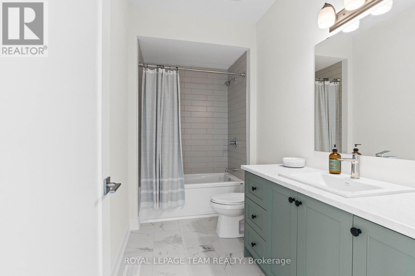
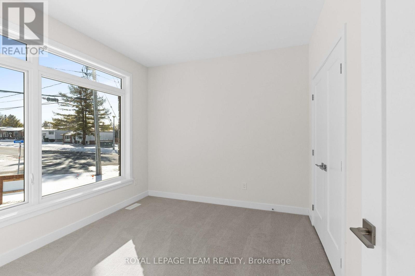
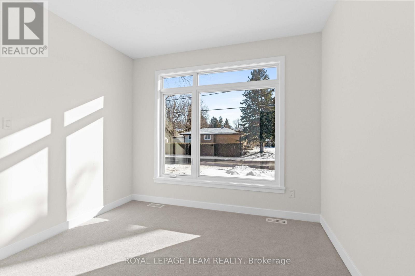
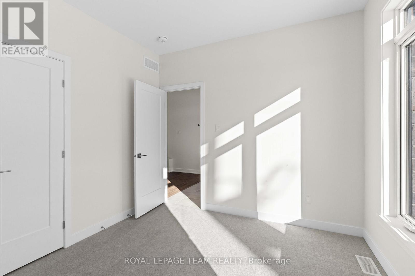
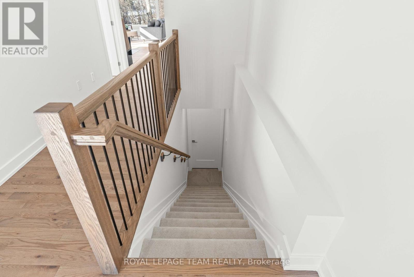
Located in the Sheridan Park neighbourhood of Brockville, this newly constructed home blends modern convenience with thoughtful design. Offering easy access to Highway 401, shopping, and local amenities, the Stirling Hemlock model by Mackie Homes features approximately 1,539 sq ft of well-planned living space. The layout includes three bedrooms, two bathrooms, and an open-concept design that is ideal for both entertaining and everyday living. The kitchen showcases two-toned cabinetry, sleek quartz countertops, and appliances including a refrigerator, stove, hood fan, and dishwasher. A centre island offers additional prep space and serves as a natural gathering point. The adjacent dining area and great room create a warm, inviting atmosphere, highlighted by a cozy fireplace with a mantel, direct access to the backyard, recessed lighting, and transom windows that bring in natural light. Additional features include a dedicated laundry room and a functional family entrance with interior access to the oversized single garage. The primary bedroom offers a peaceful retreat, complete with a walk-in closet and a well-appointed ensuite featuring a dual-sink vanity. (id:19004)
This REALTOR.ca listing content is owned and licensed by REALTOR® members of The Canadian Real Estate Association.