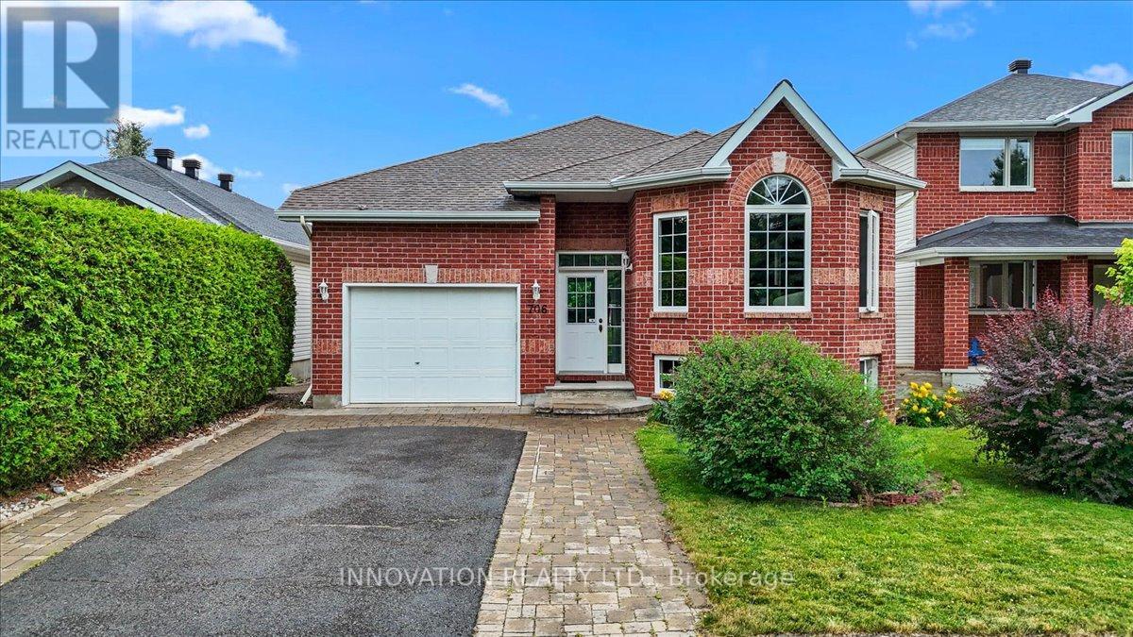
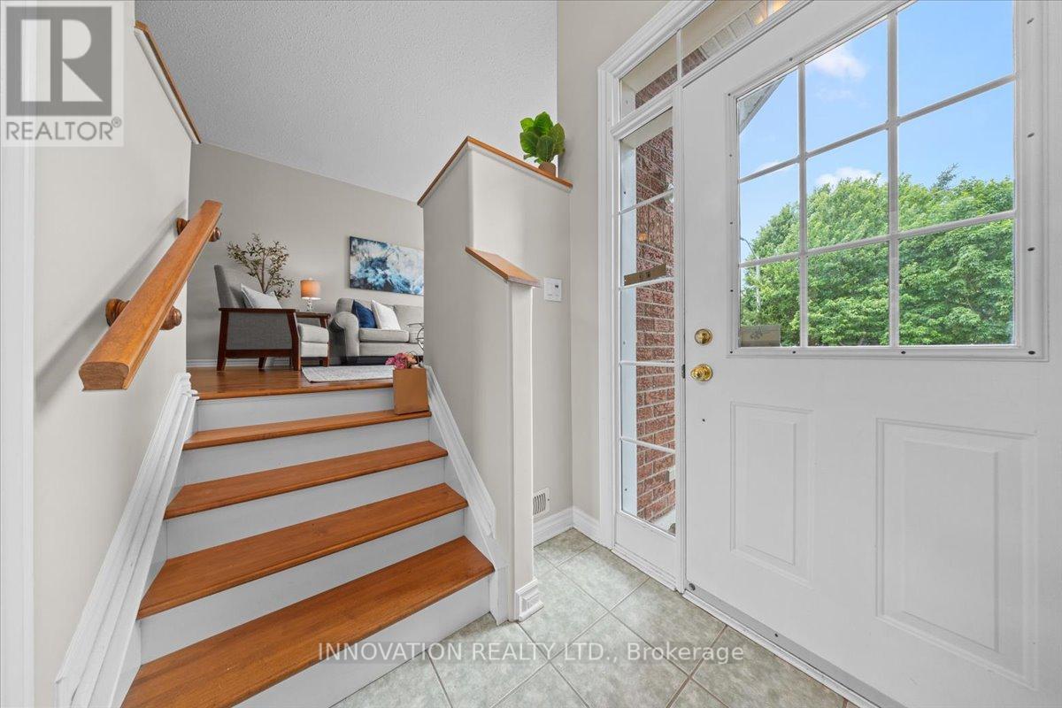
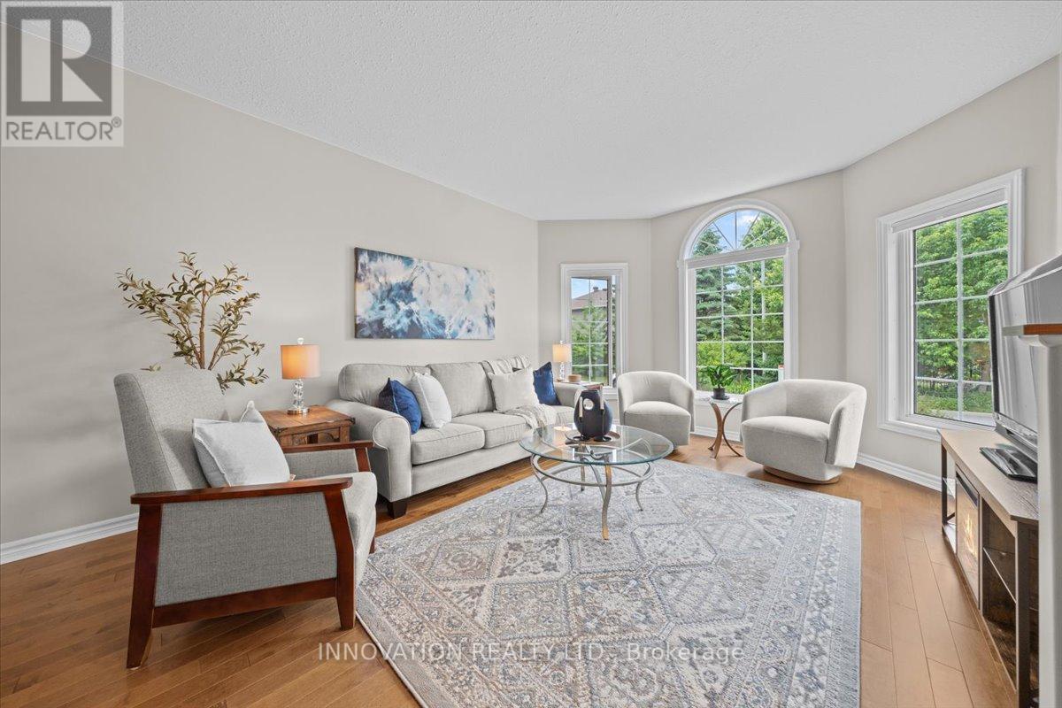
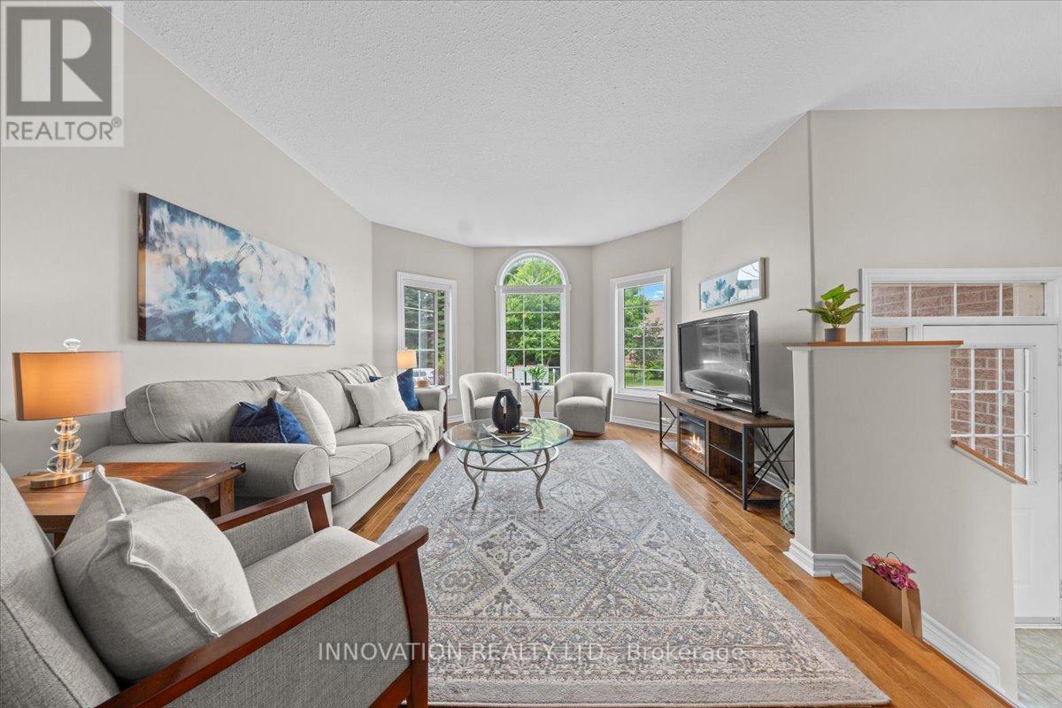
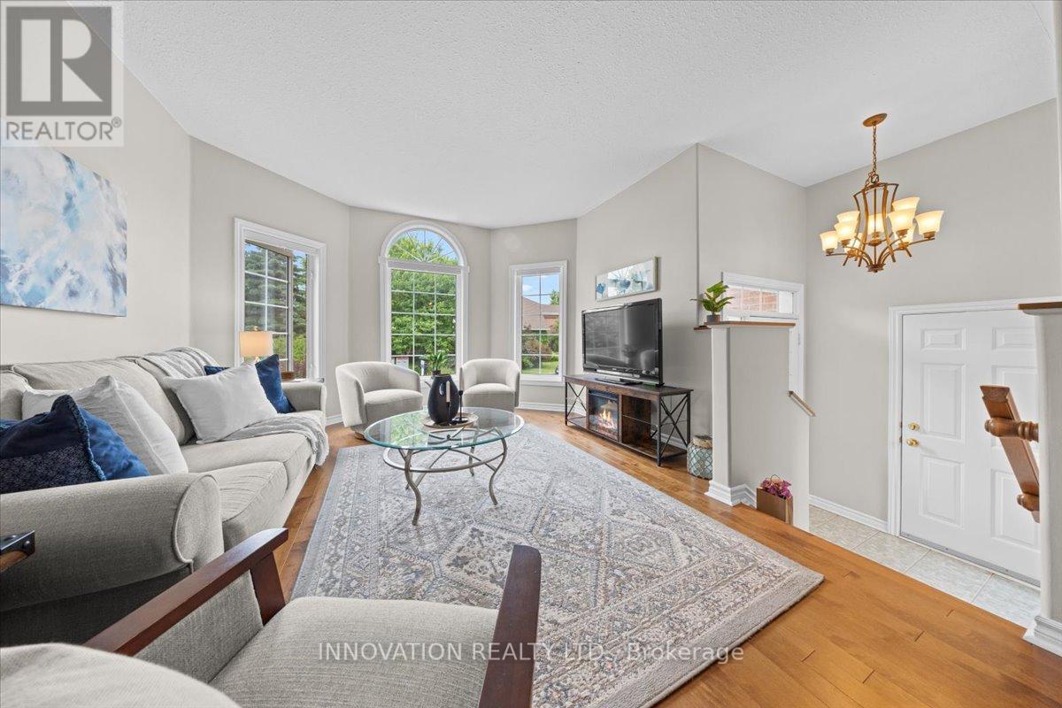



























Easy Bungalow living tucked away on a quiet, highly sought-after Crescent in Riverside South.This thoughtfully designed raised bungalow offers the perfect blend of comfort, convenience, and style. With 3+1 bedrooms, 3 full bathrooms, and a fully finished basement, its ideal for families or downsizers looking for the ease of main-floor living.Step into a welcoming entryway with plenty of space for coats, shoes, and daily essentials keeping life organized from the start. The home features well-maintained maple hardwood floors that add warmth and character throughout the living space. A large eat-in kitchen and a separate dining room offer flexibility for both everyday meals and formal gatherings.Patio doors open to a private deck perfect for morning coffee, summer dining, or simply relaxing outdoors. The fenced backyard is ideal for kids, pets, or gardening enthusiasts.The bright and spacious lower level includes a cozy gas fireplace in the family room, a full bathroom, and an oversized fourth bedroom making it an excellent guest suite, teen retreat, or home office.Additional features include an attached single garage, ample storage, and a prime location close to parks, schools, transit, and everyday amenities. Move-in ready and waiting for its next chapter, don't miss this opportunity to enjoy easy living in a desirable, family-friendly neighbourhood. HWT is owned 2023, Furnace 2022, Roof 2018. (id:19004)
This REALTOR.ca listing content is owned and licensed by REALTOR® members of The Canadian Real Estate Association.