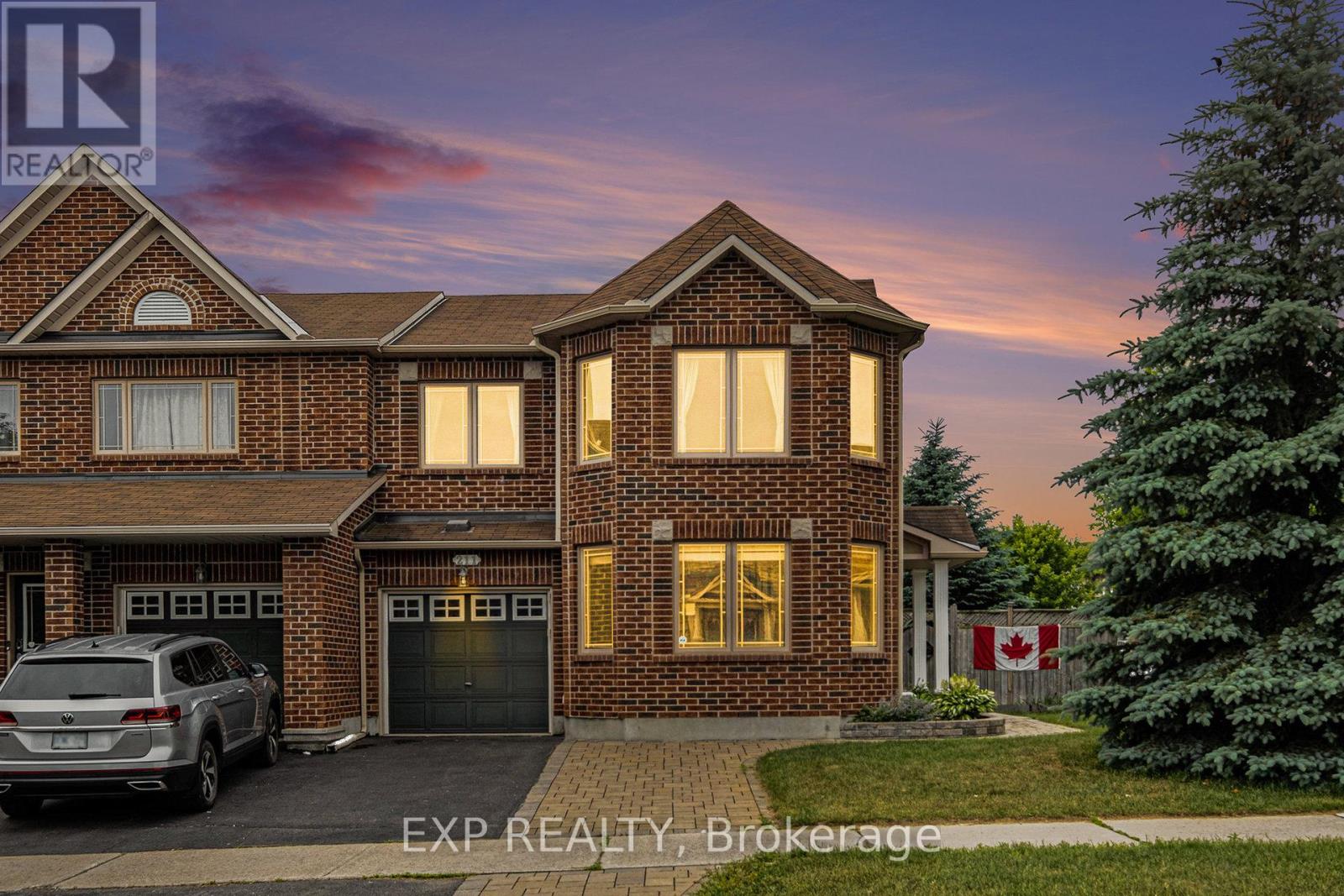





























Located in the sought-after community of Stonebridge in Barrhaven, this beautifully maintained 3 bedroom, 3.5 bathroom end-unit townhome sits on an oversized lot and offers exceptional space both inside and out. From the moment you arrive, the interlock stonework at the front entry sets the tone for the care and detail throughout. A sizeable foyer welcomes you into a thoughtfully laid-out home, ideal for families and professionals alike. At the front of the home, the family room provides a warm, inviting space perfect for relaxing or entertaining. The open concept kitchen offers functionality featuring stainless steel appliances, granite countertops, a large island, white tile backsplash, and an eating area that opens to the backyard. Just off the kitchen, the living room is anchored by a cozy gas fireplace and surrounded by large windows that fill the space with natural light. Upstairs, the primary bedroom is generously sized and includes a walk-in closet, a four-piece ensuite bath, and a versatile nook ideal for a reading space or home office. Two additional bedrooms and a four-piece main bathroom complete the second level. The finished basement offers additional living space with durable vinyl flooring, a three-piece bathroom with a standing shower, and a separate laundry area. Step outside to enjoy a fully fenced backyard complete with a patio perfect for summer gatherings. Situated in the heart of Stonebridge, this home is close to top-rated schools, Minto Recreation Complex, Stonebridge Golf Club, parks, public transit, and a wide selection of shopping and dining options along Strandherd Drive. A rare opportunity to own a spacious, move-in-ready townhome in one of Barrhavens most desirable neighborhoods. Don't miss this Gem! Schedule your private viewing today. (id:19004)
This REALTOR.ca listing content is owned and licensed by REALTOR® members of The Canadian Real Estate Association.