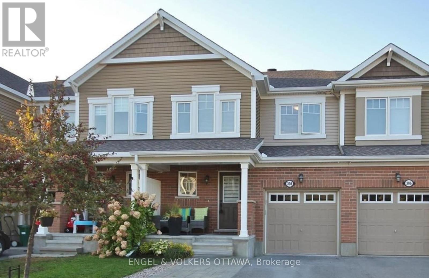
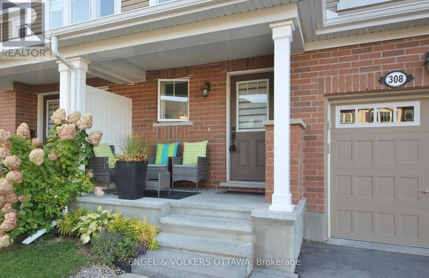
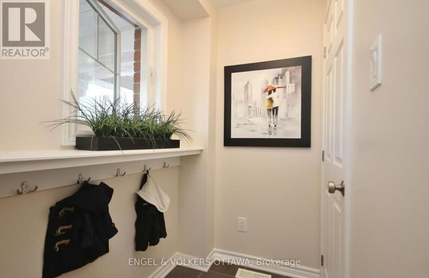
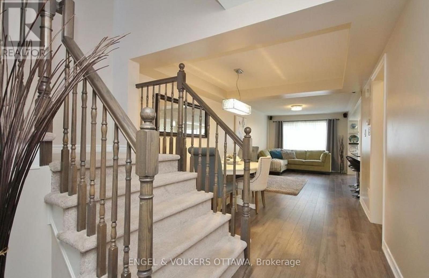
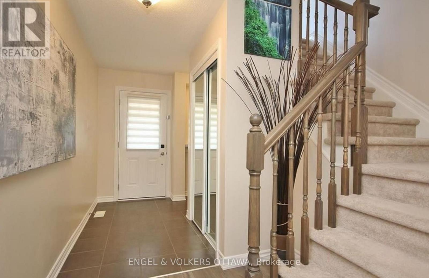
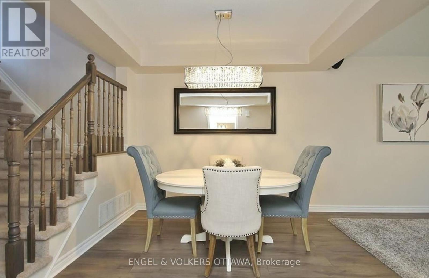
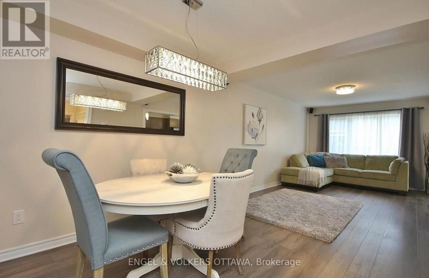
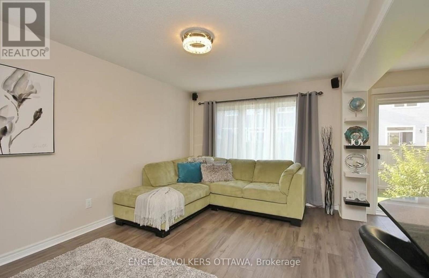
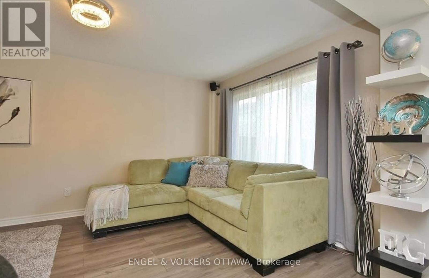
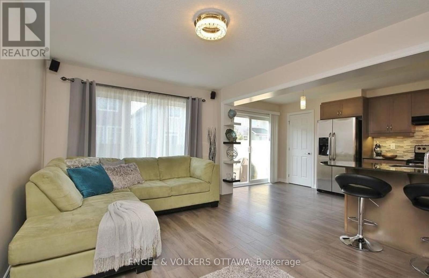
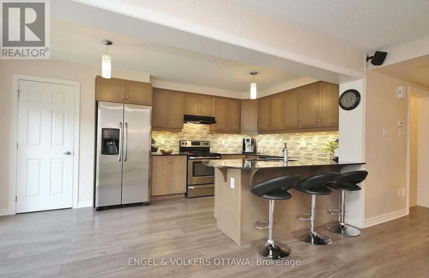
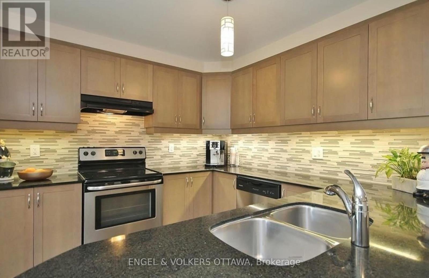
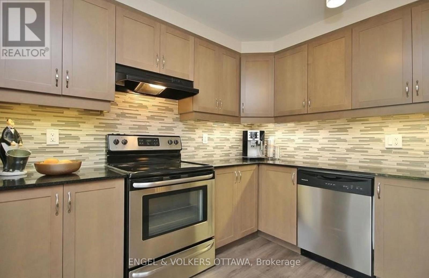
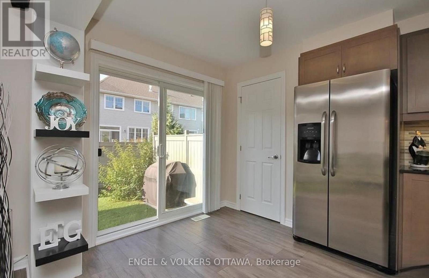
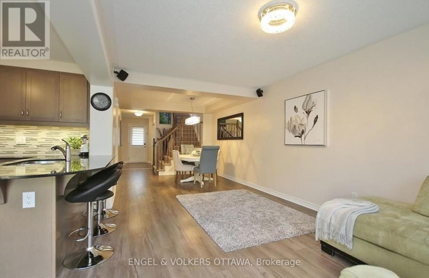
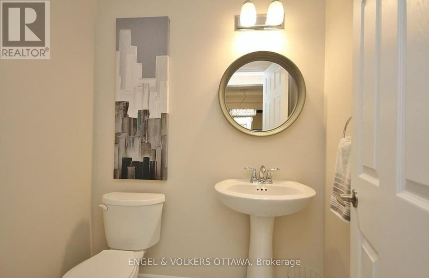
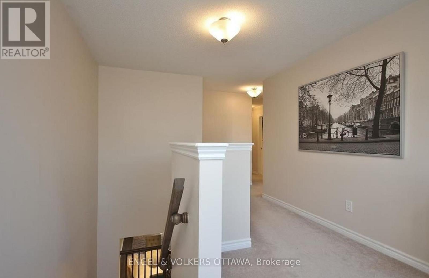
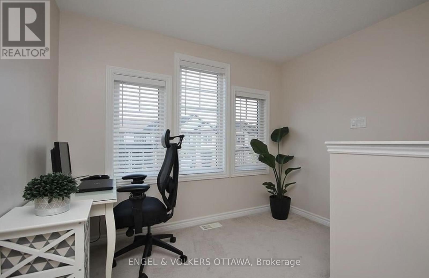
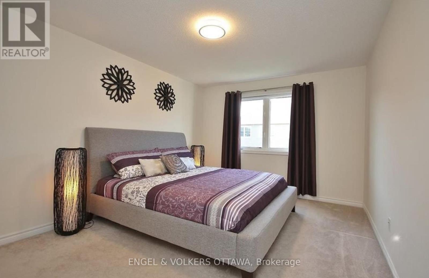
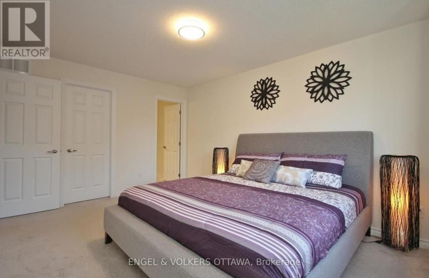
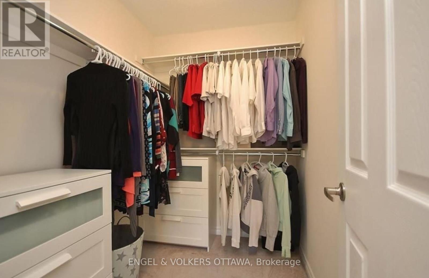
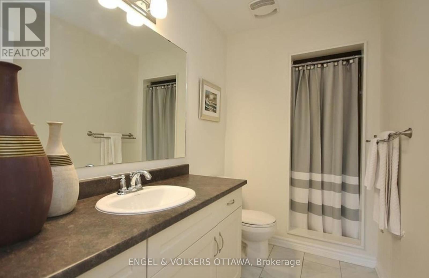
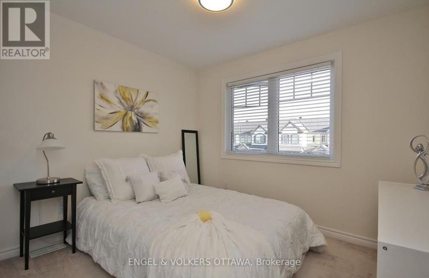
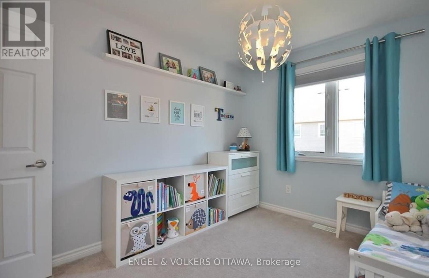
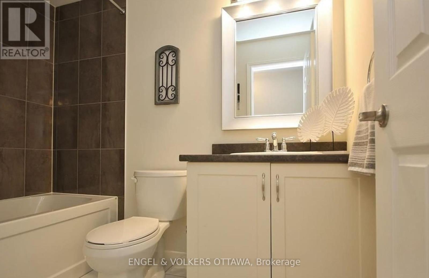
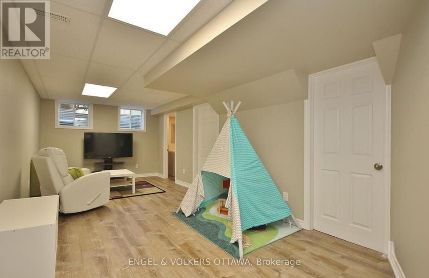
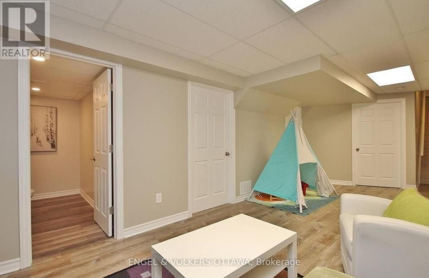
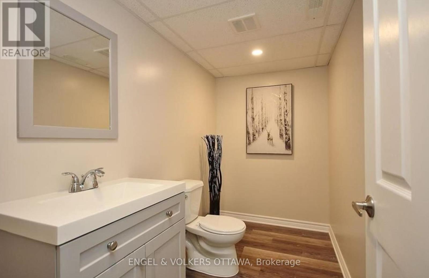
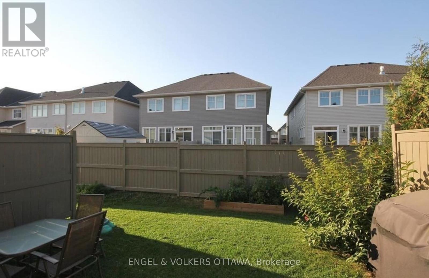
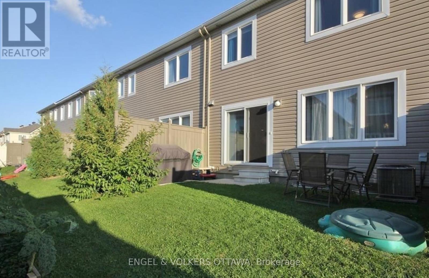
Welcome to 308 Song Sparrow Street, a well-appointed 3-bedroom, 4-bathroom townhome in Half Moon Bay. This two-storey townhome is thoughtfully designed for comfort and functionality. The main level opens with a tiled foyer, mirrored closet, and a powder room, creating a tidy and welcoming first impression. Rich-toned flooring flows through the open-concept living and dining spaces with large windows, integrated shelving, and direct access to the backyard. The kitchen is stylish and practical, with granite countertops, mosaic tile backsplash, and stainless steel appliances - all anchored by a peninsula with breakfast bar seating. Upstairs, the spacious primary bedroom includes double closets and a private 3-piece ensuite with a tiled walk-in shower. Two additional bedrooms offer plush carpeting and double-door closets, ideal for family or guest use. A sunlit den at the top of the stairs provides a perfect nook for working or studying from home. The fully finished lower level offers added flexibility with a large recreation room, neutral finishes, and recessed lighting, perfect for a home gym, playroom, or media space. A sleek 2-piece bathroom adds convenience and style to this functional lower level. Outside, the fenced backyard includes an interlock patio, creating a low-maintenance space for outdoor dining or outdoor enjoyment. Located steps from St. Kateri Elementary School, Regatta Park, and many transit stops, this home is an excellent opportunity to enjoy convenient, family-friendly living in one of Barrhaven's most established neighbourhoods. Photos were taken prior to the current tenants moving in. (id:19004)
This REALTOR.ca listing content is owned and licensed by REALTOR® members of The Canadian Real Estate Association.