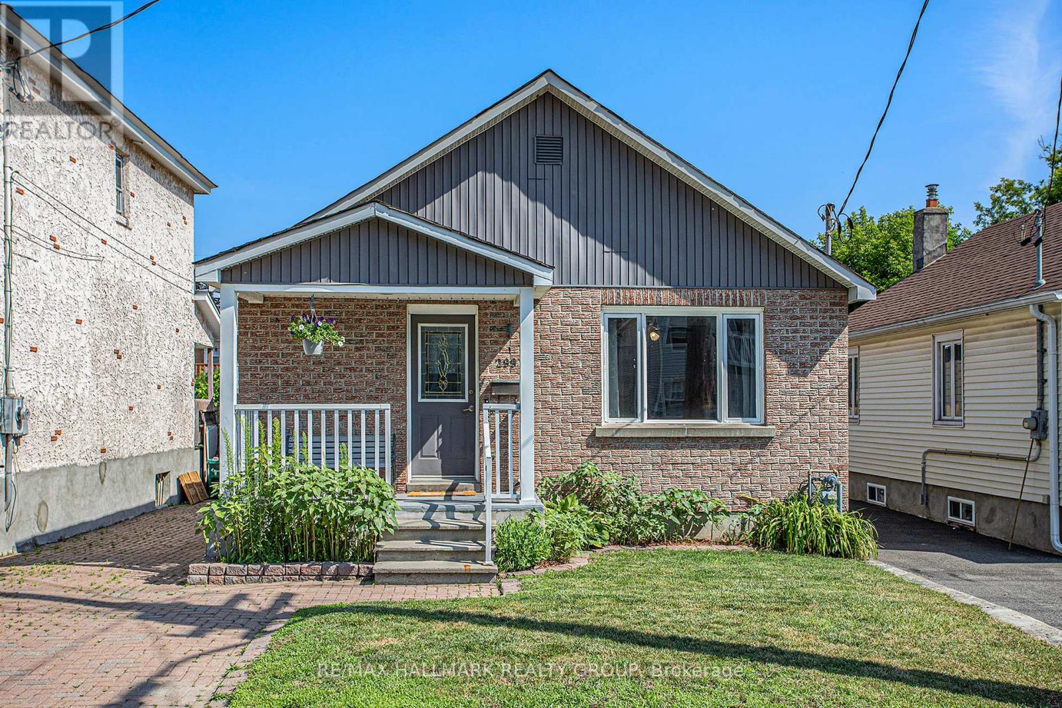
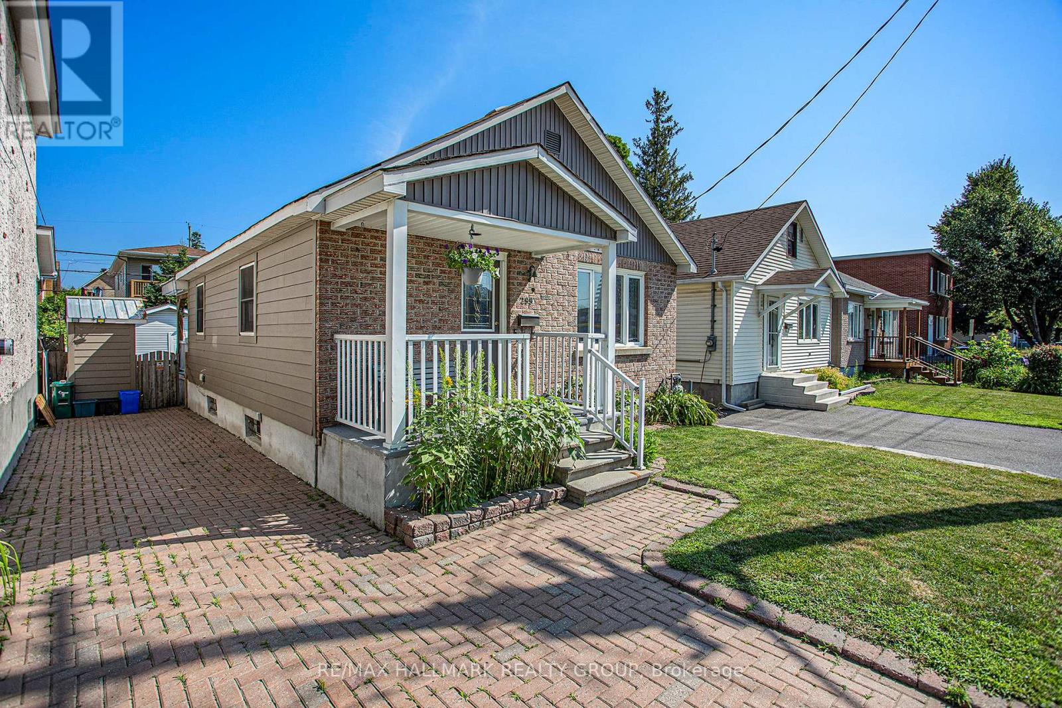
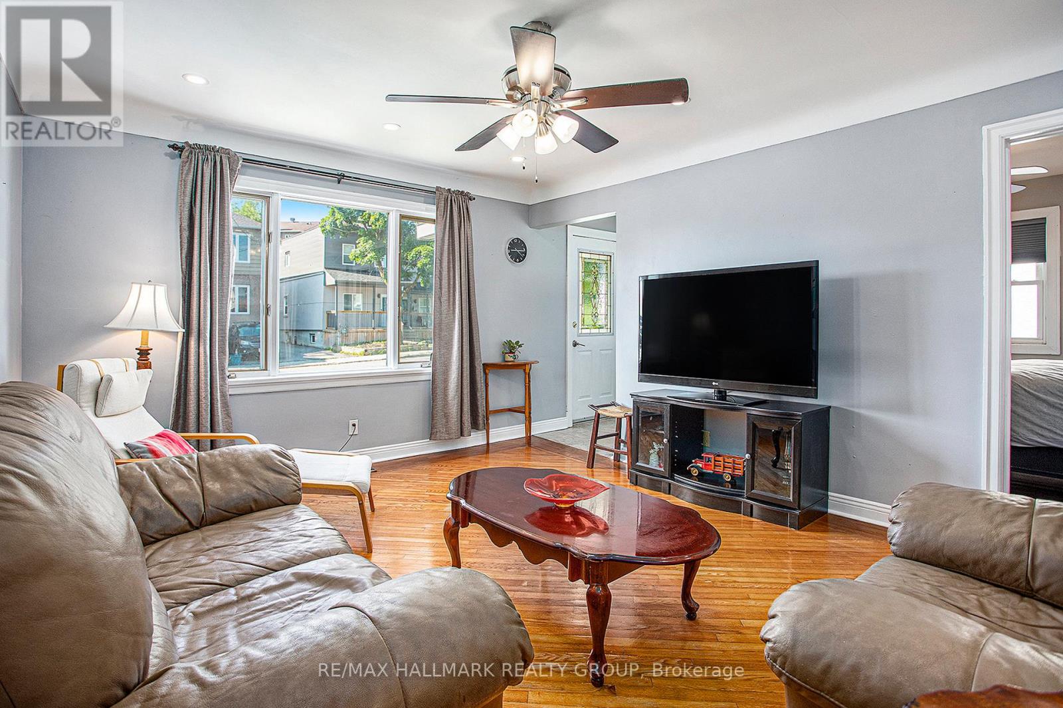
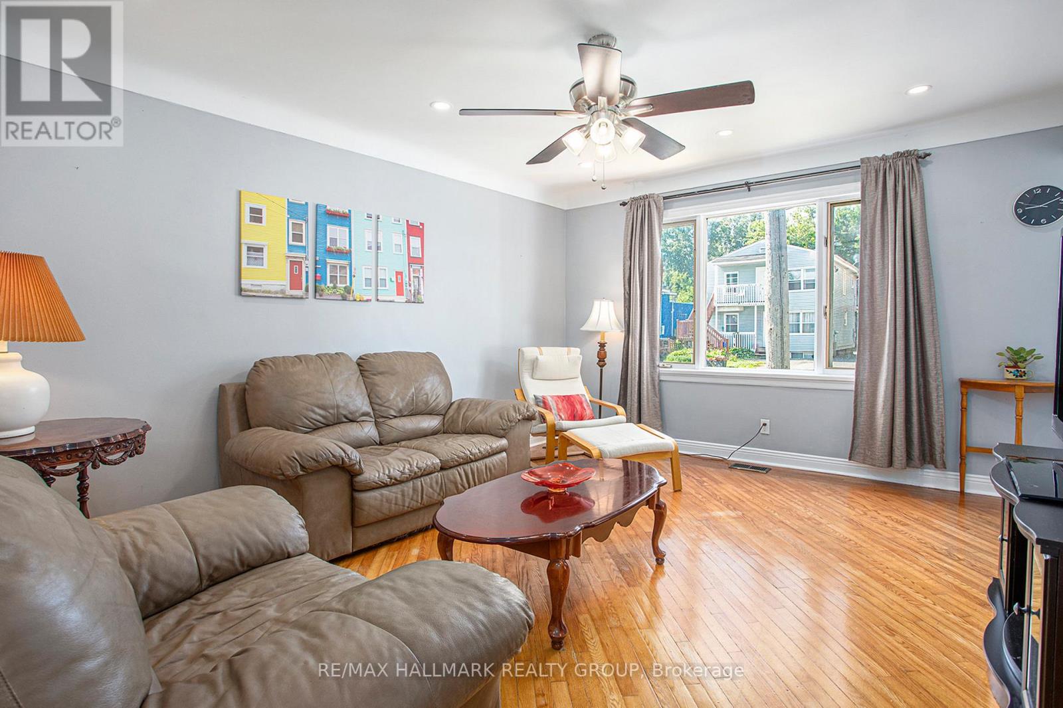
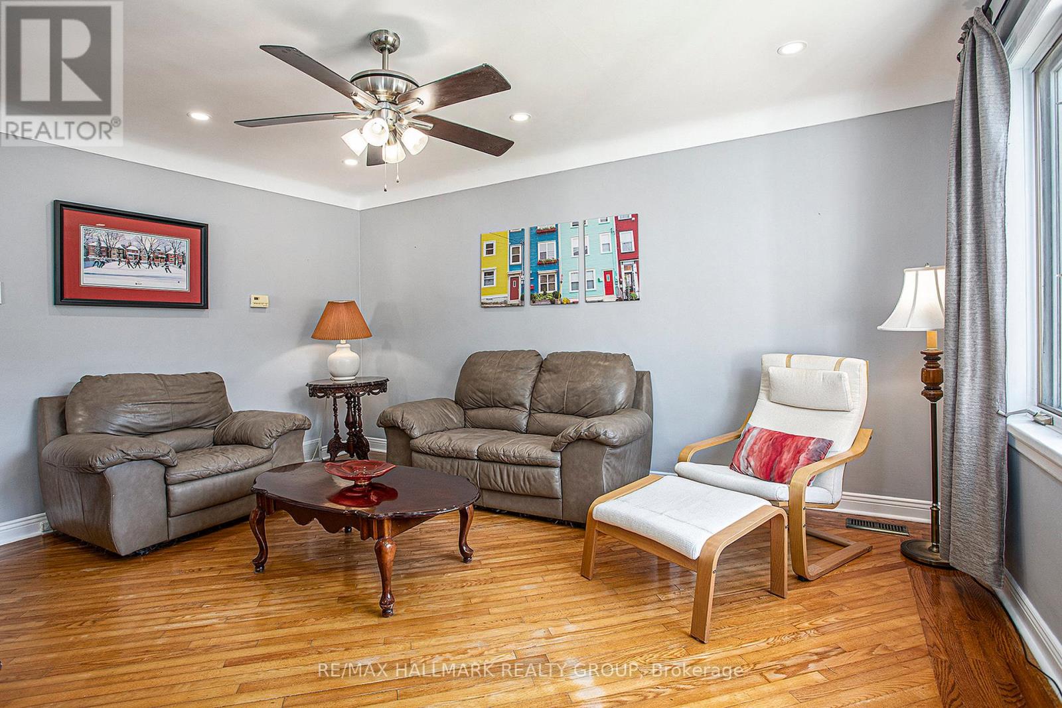

















Nestled in the tree-lined streets of Vanier North/Kingsview Park, this cozy 2 bed, 2 bath bungalow just minutes from downtown, shopping, restaurants and parks has been lovingly maintained by the owner for the last 35 years. The bright main floor with large windows has 2 bedrooms, a full bathroom, a spacious living room and a large open kitchen/dining room with access to a back deck and beautifully landscaped backyard. In the finished basement you will find a rec room, office/den, workshop, laundry/utility room, 2-piece bathroom and an additional storage area. Outside, off the kitchen/dining room, there is a fully fenced private backyard with storage sheds, flower beds and an interlock patio. The front yard has an additional verandah and perennial gardens with the interlock driveway providing parking for 3 cars. Steps to shopping, restaurants, transit, walking paths and all Beechwood/Kingsview Park has to offer. Bus 20 to downtown conveniently located steps from house. Hot tub connection in place in the backyard. Backflow valve installed in the workshop. Roof (2023), Furnace (2018). (id:19004)
This REALTOR.ca listing content is owned and licensed by REALTOR® members of The Canadian Real Estate Association.