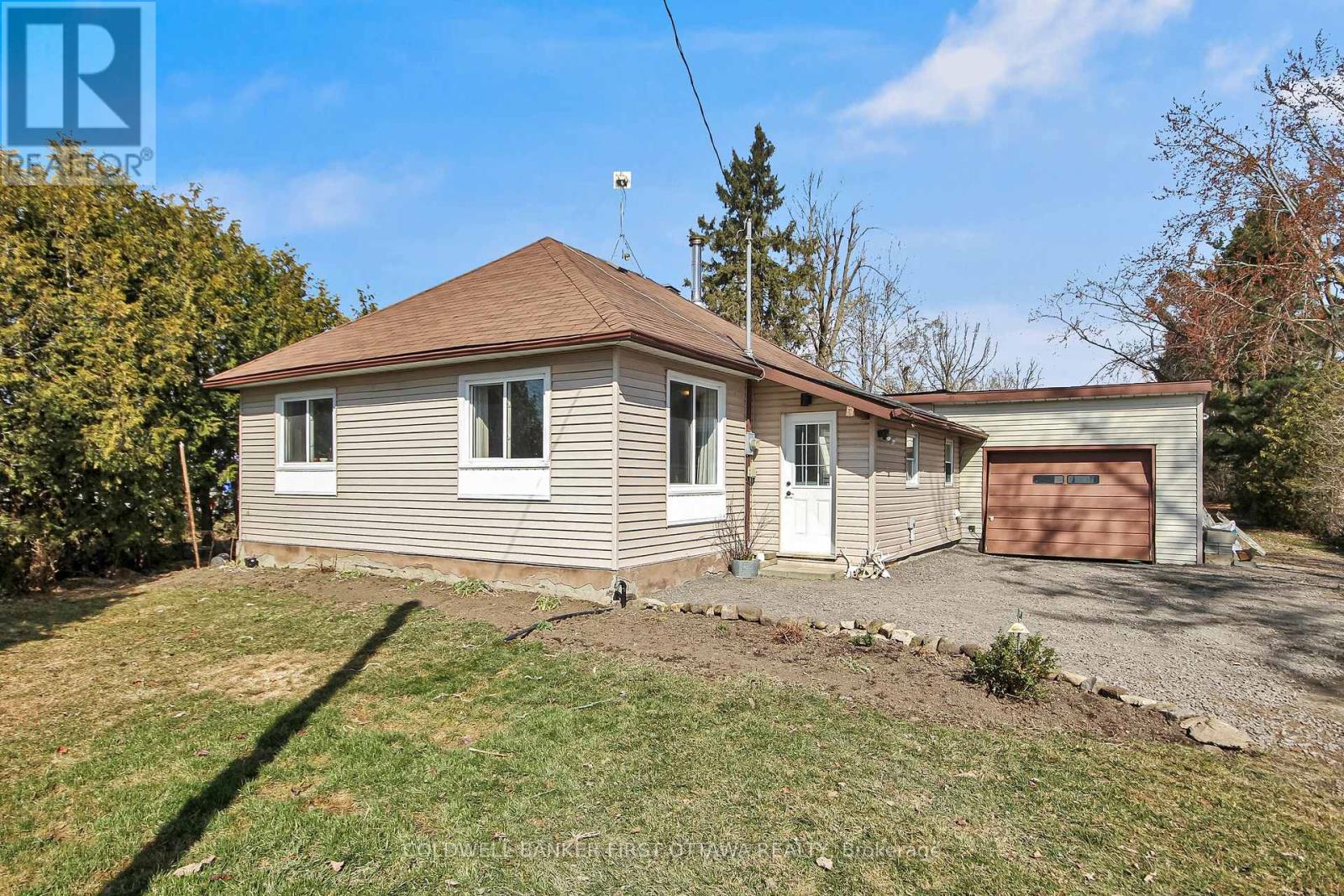
















DON'T WAIT!! Fantastic opportunity for first-time home buyers or young families! Make your move to a home that's been thoughtfully updated with a new septic system (2008), furnace (2020) with a 10-year warranty, kitchen (2021), bathroom, windows in key areas, new front door, flooring, interior pine doors, light fixtures, water heater & more! This charming home offers everything you need, conveniently located on ONE level! Enjoy a spacious mudroom with washer & dryer, 3 bedrooms, a fully renovated 3. pc. bathroom, modern kitchen with crisp white cabinetry, and a cozy wood stove in the family room, perfect for warming your heart & home! Plus, INDOOR access to your one car garage! It doesn't end there either. Step outside to your 1/2 ACRE private lot that backs onto the peaceful South Castor River, where cedar hedges and mature trees offer a serene backdrop for a garden or private outdoor oasis! (id:19004)
This REALTOR.ca listing content is owned and licensed by REALTOR® members of The Canadian Real Estate Association.