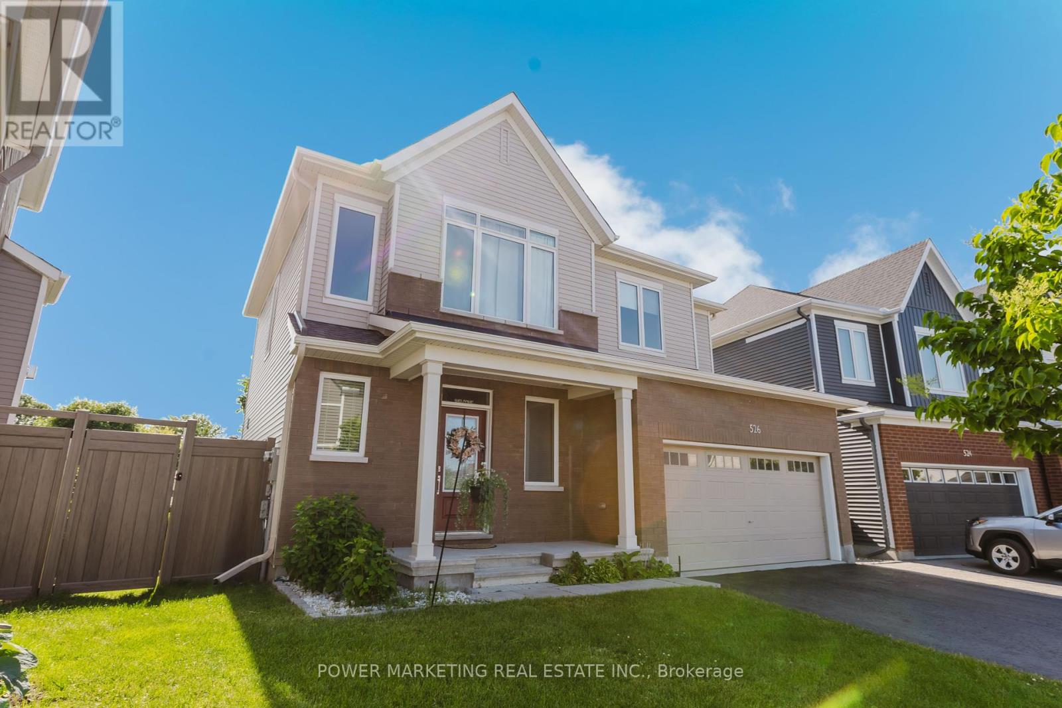
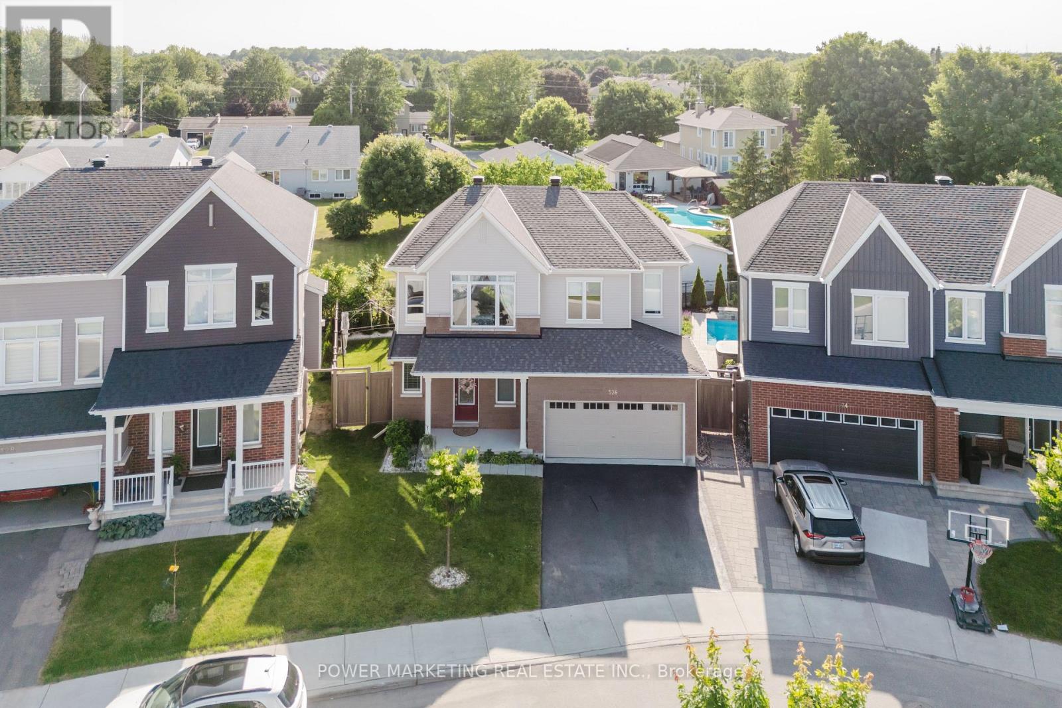
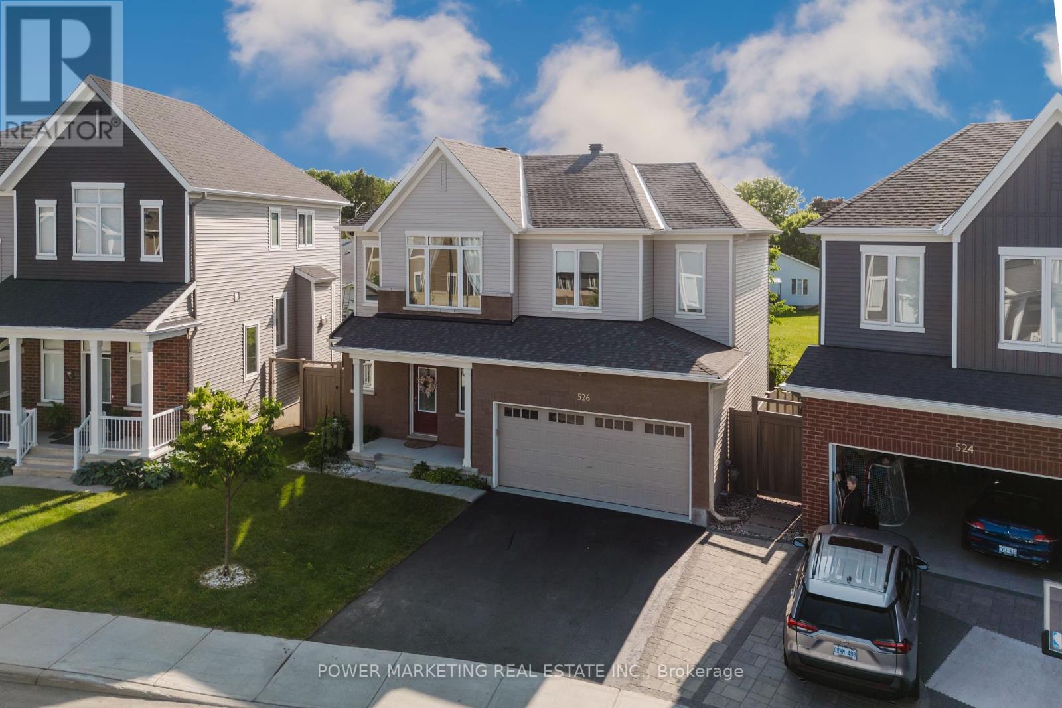
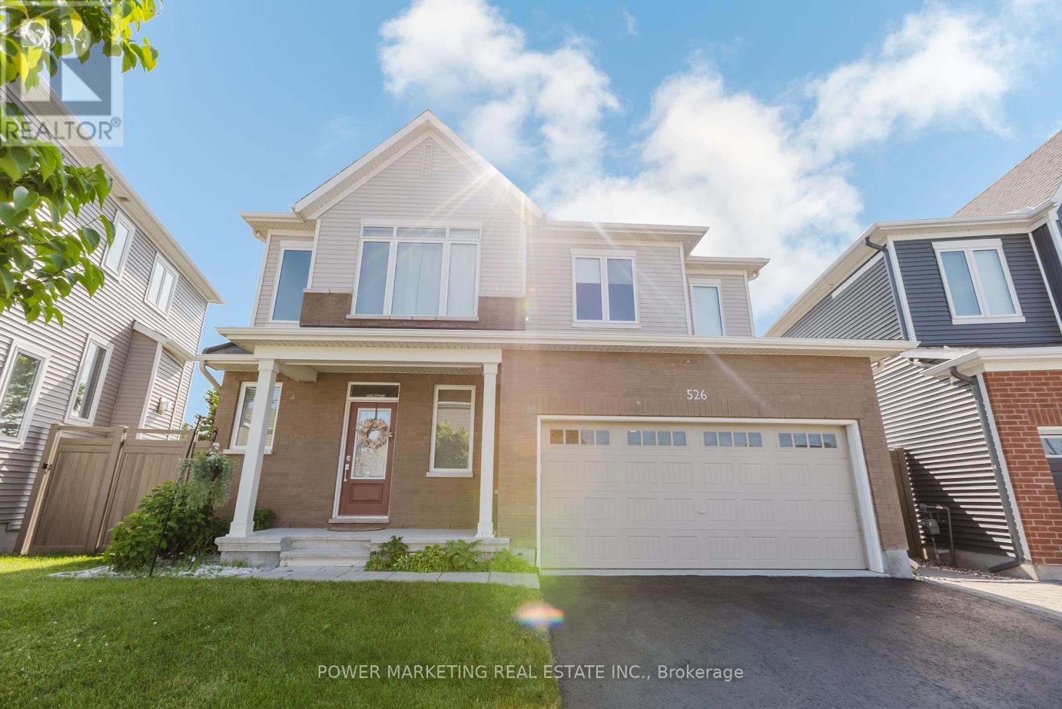
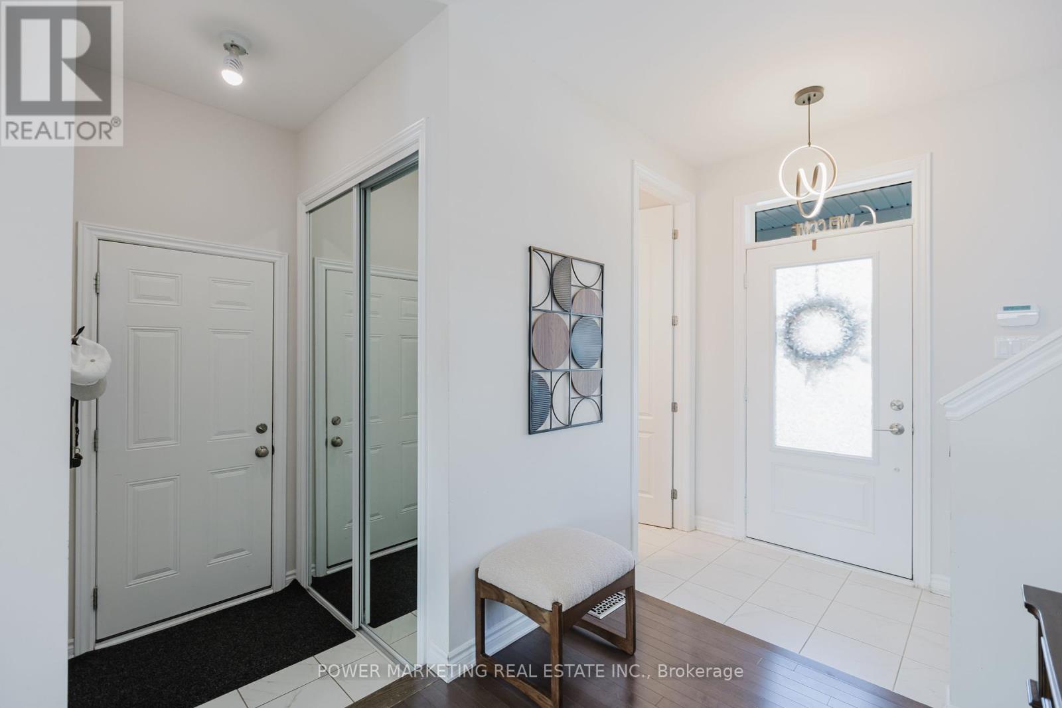




































526 Ponthieu Circle Modern Luxury on a Premium Pie-Shaped Lot in Avalon. Welcome to 526 Ponthieu Circle, a rare gem tucked away on one of Avalons most coveted pie-shaped lots offering unmatched privacy and space exclusive to the 42' model series. With 4 bedrooms, 4 bathrooms, this turn-key home is perfect for families seeking modern upgrades, functionality, and outdoor enjoyment. Step inside to soaring 9-ft ceilings on both the main and second floors, smooth ceilings, and elegant 8-ft doors throughout. The chefs kitchen is a showstopper featuring granite counters, soft-close cabinetry, designer hardware, and a layout made for entertaining. Custom touches like upgraded hinged door handles and oversized windows add sophistication and natural light. Upstairs, enjoy spacious bedrooms and spa-inspired bathrooms with full-height tiles and granite vanities. The primary suite offers a walk-in closet and sleek ensuite with a walk-in glass shower your private retreat. The fully finished basement is perfect for a gym, guest suite, or media room complete with a full 3-piece bathroom. Smart upgrades include 200 AMP service, EV charger rough-in, insulated garage door, and a battery-backup smart opener. The fully fenced backyard is landscaped with cedars, white crushed marble (2024), and PVC fencing (2021), ideal for outdoor relaxation and entertaining. Still under Tarion warranty until August 2026. Located on a quiet street close to parks, schools, and shops this is truly one of Avalons best family homes. Book your private showing today! (id:19004)
This REALTOR.ca listing content is owned and licensed by REALTOR® members of The Canadian Real Estate Association.