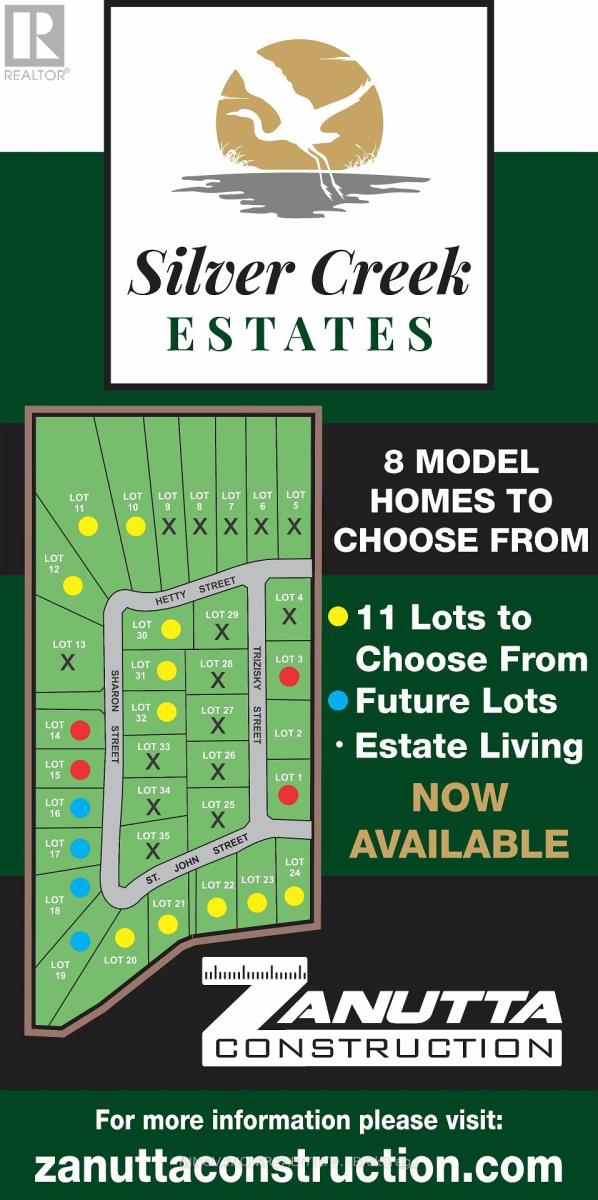

OPEN HOUSE LOCATED AT 1694 SHARON ST. Welcome to Silver Creek Estates! The Rachel model is a beautifully designed 'to-be-built' 3-bedroom, 2-bath bungalow offering a seamless blend of modern style and comfort. This brand-new home will feature engineered hardwood and tile flooring throughout, an open-concept layout, and elegant quartz countertops in the kitchen and bathrooms.The thoughtfully designed kitchen opens into the dining and living areas, perfect for entertaining or relaxing by the cozy fireplace. The spacious primary suite includes a 4-piece ensuite with a separate walk-in shower and quartz vanity for a spa-like experience.Two additional bedrooms provide flexible living space for guests, family, or a home office. With quality craftsmanship, stylish finishes, and the benefits of new construction, this home is the perfect opportunity to customize your dream space in a growing community.Secure your future home today contact for floor plans, builder details, and customization options. Photo is artist rendering finishes will vary. HST included in purchase price with rebate to the builder. Purchase price includes lot premium. Model home available to view by appointment - 1694 Sharon St. OPEN HOUSE LOCATED AT 1694 SHARON ST. (id:19004)
This REALTOR.ca listing content is owned and licensed by REALTOR® members of The Canadian Real Estate Association.