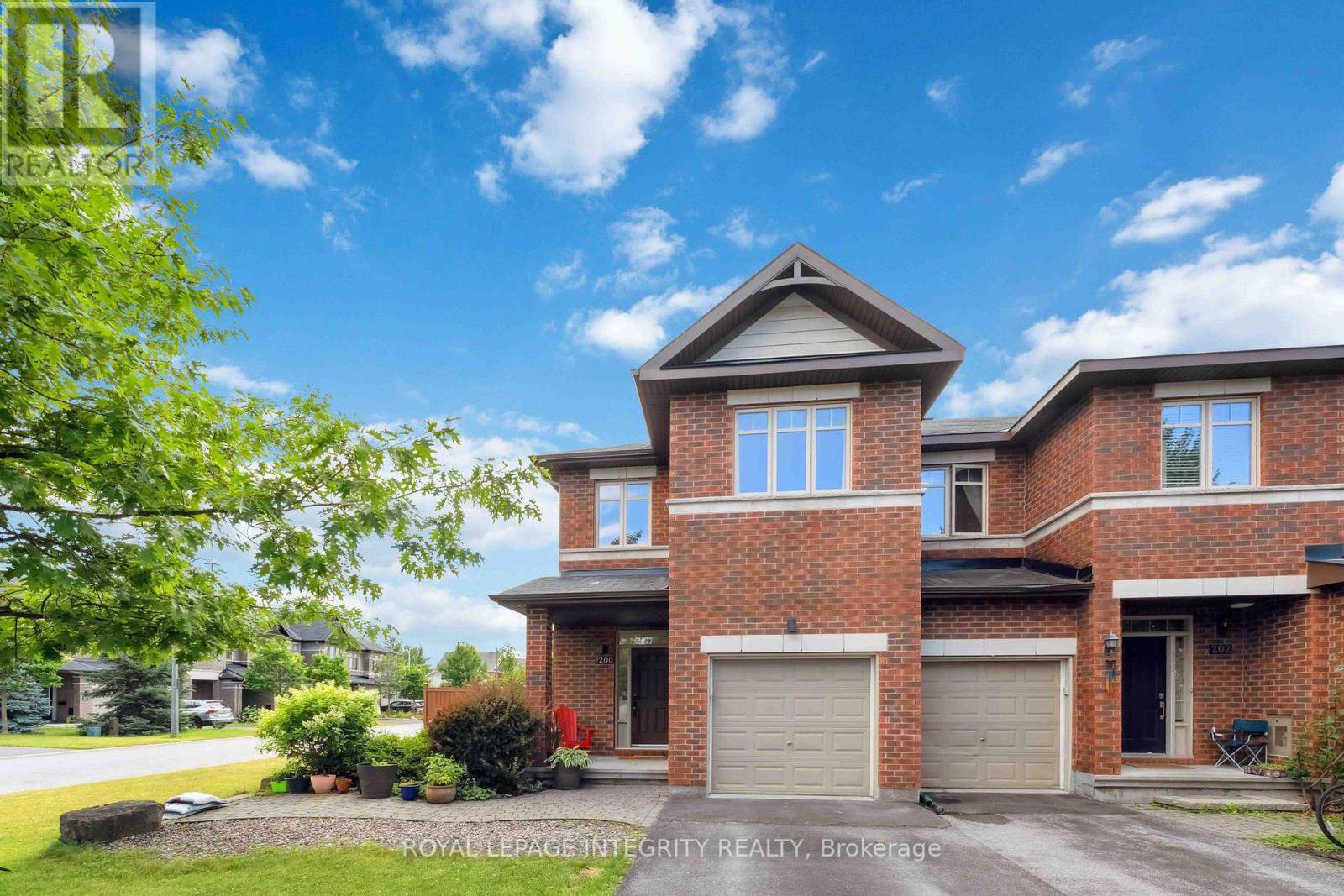

















































Location, Location, Location! Stunning Former Richcraft Model Home Rare End Unit Townhouse on a Corner Lot in Kanata Lakes! Welcome to this beautifully designed 3-bedroom, 3-bathroom home nestled on a large, private corner lot backing onto single-family homes offering privacy and a rare setting in a highly sought-after neighborhood. Step inside to discover a breathtaking 2-storey Living Room with vaulted high ceilings and Southwest-facing windows that flood the space with natural light. The open-concept layout features an upgraded kitchen with abundant counter and cupboard space, a dedicated dining area, and hardwood flooring throughout the main level. Work from home in style with a main-floor office/den complete with French doors. The main-floor powder room, inside entry from the garage, and central A/C add comfort and convenience. Upstairs, enjoy the second-floor laundry, two generous secondary bedrooms, and a full bath. The spacious primary suite offers a walk-in closet and a luxury ensuite with a soaker tub and separate shower. The professionally finished lower level includes a cozy family room with gas fireplace, a rec room perfect for movie nights or a play area, and ample storage space. Enjoy outdoor living in the fully fenced, oversized backyard perfect for entertaining, kids, and pets alike. This move-in-ready end unit combines space, style, and an unbeatable location in Kanata Lakes don't miss your chance to call it home! Book your showing today! All measurements are approx. Upgrades- Kitchen reno, quartz counter top, cabinet painting, new chimney- 2024, All bathrooms quartz countertop- 2024, Painting whole house- 2025, washer 2021, Dryer - 2022. Located within the boundaries of some of Kanata's top-rated schools, including Earl of March, All Saints, St. Gabriel, Stephen Leacock, and WEJ, this move-in-ready home combines location, space, and style. All measurements are approx. (id:19004)
This REALTOR.ca listing content is owned and licensed by REALTOR® members of The Canadian Real Estate Association.