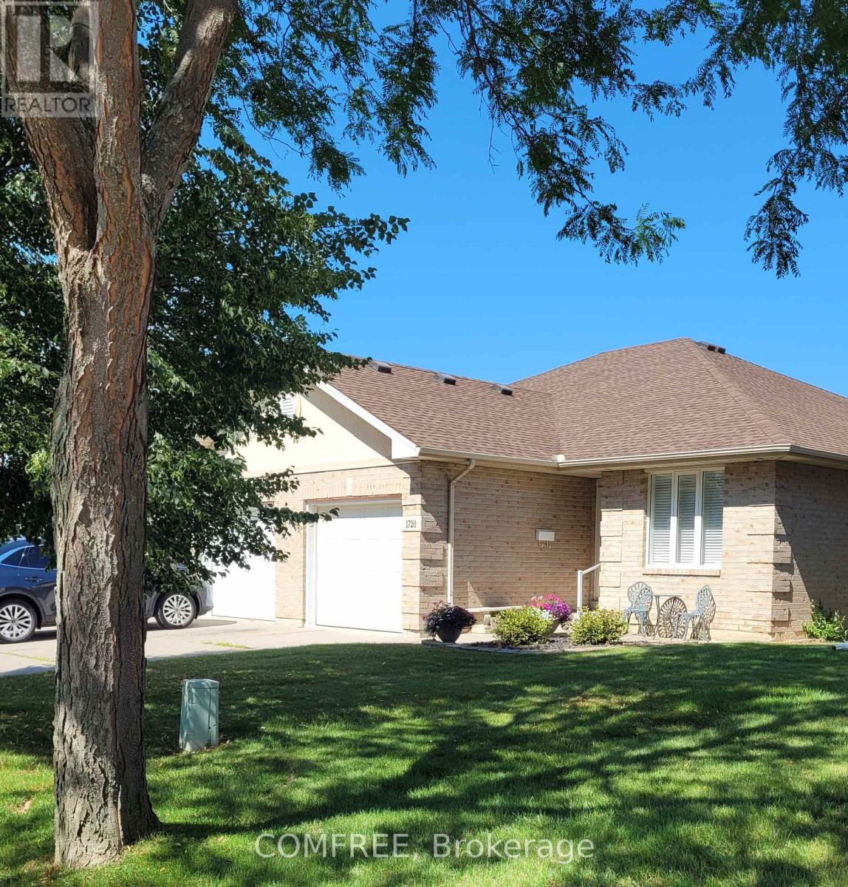
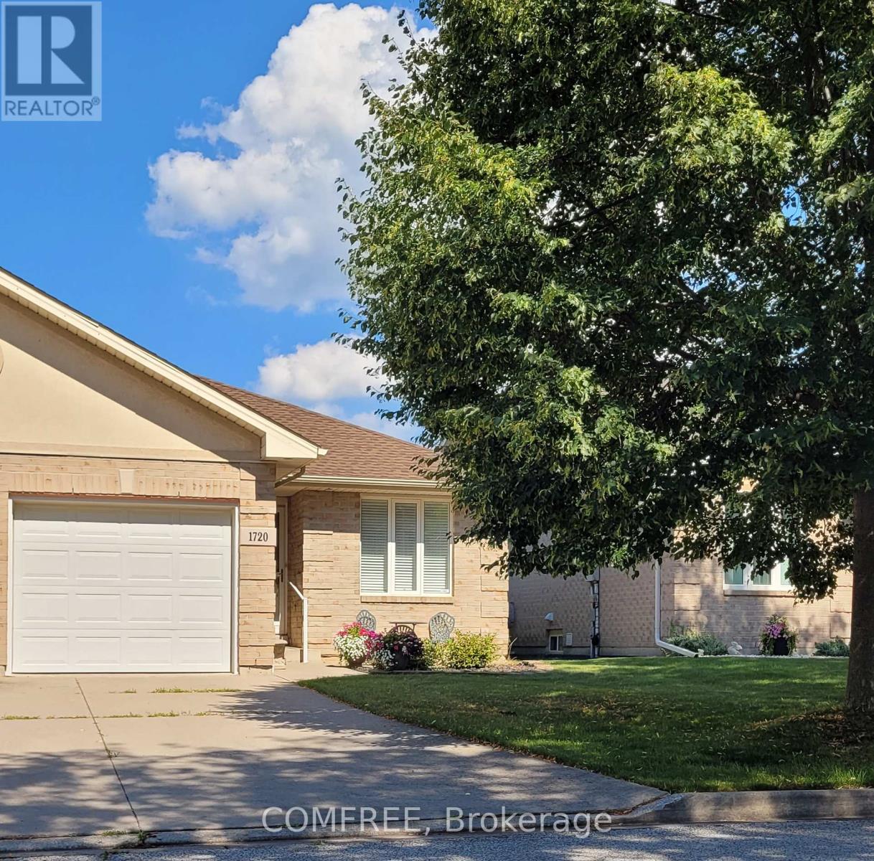
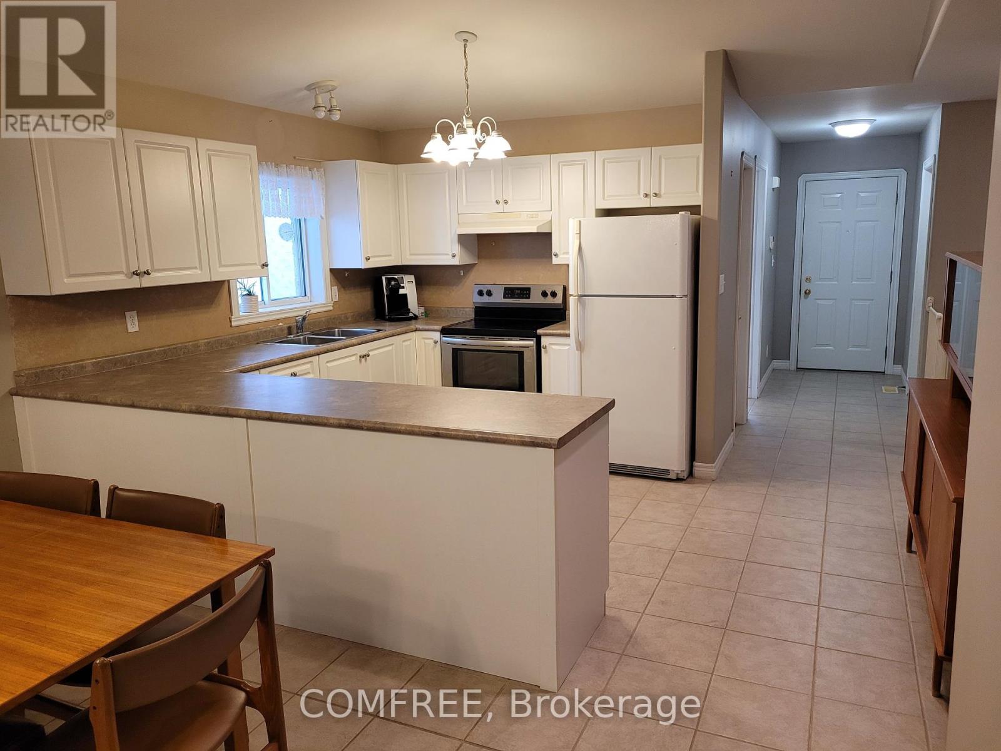
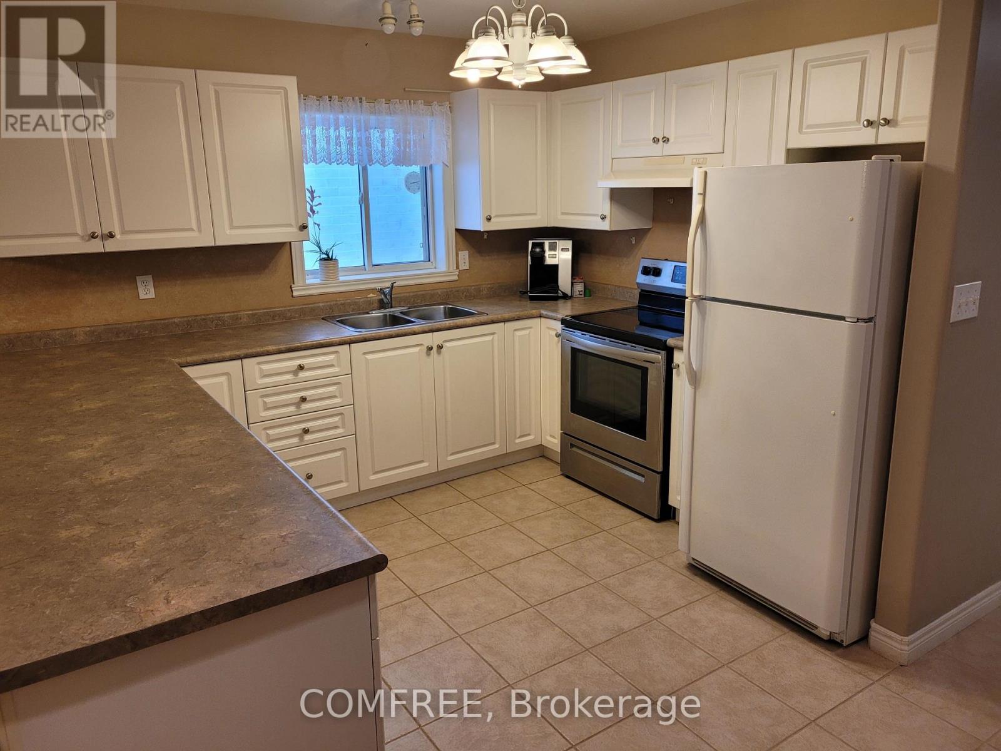
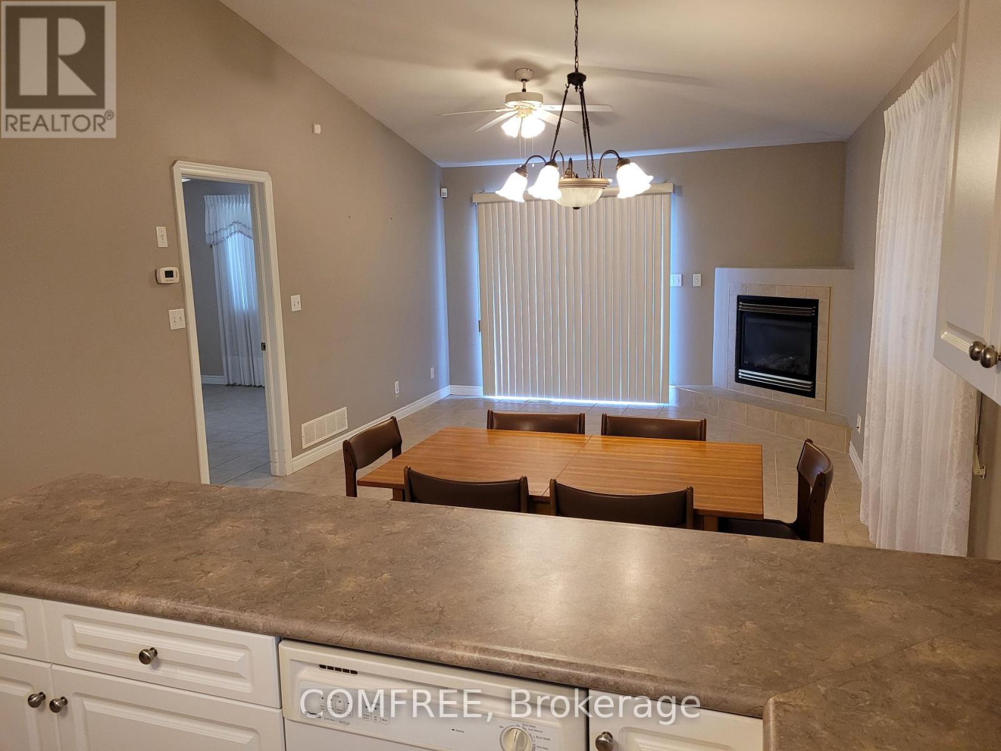














Well maintained, well built, Mastercraft twin villa townhome located in sought after East Windsor just off Banwell Rd in Blue Heron Pointe and is for sale by the original owner. Close to many amenities. Approximately 1061 square foot ranch open concept home with alarm system features 2 bedrooms and 2 baths. Main floor laundry room. Primary bedroom features walk in closet and ensuite bath. Attached garage. Ceramic throughout. Large kitchen with lots of storage which leads into dining area and living room area featuring a gas fireplace and glass patio doors that open to private cement patio. The property has underground sprinklers. Fridge, stove, dishwasher, washer and dryer are included. There is an unfinished basement to make your own with roughed in bath. Sump pump with water pressure back up. Association fees are $80.00 per month which include snow removal and grass cutting, water is provided for sprinklers. Close to school's, park's, trails, bus route, restaurants, arena's, church, dog park and shopping. Home is Perfect for a busy lifestyle or someone downsizing or investing. (id:19004)
This REALTOR.ca listing content is owned and licensed by REALTOR® members of The Canadian Real Estate Association.