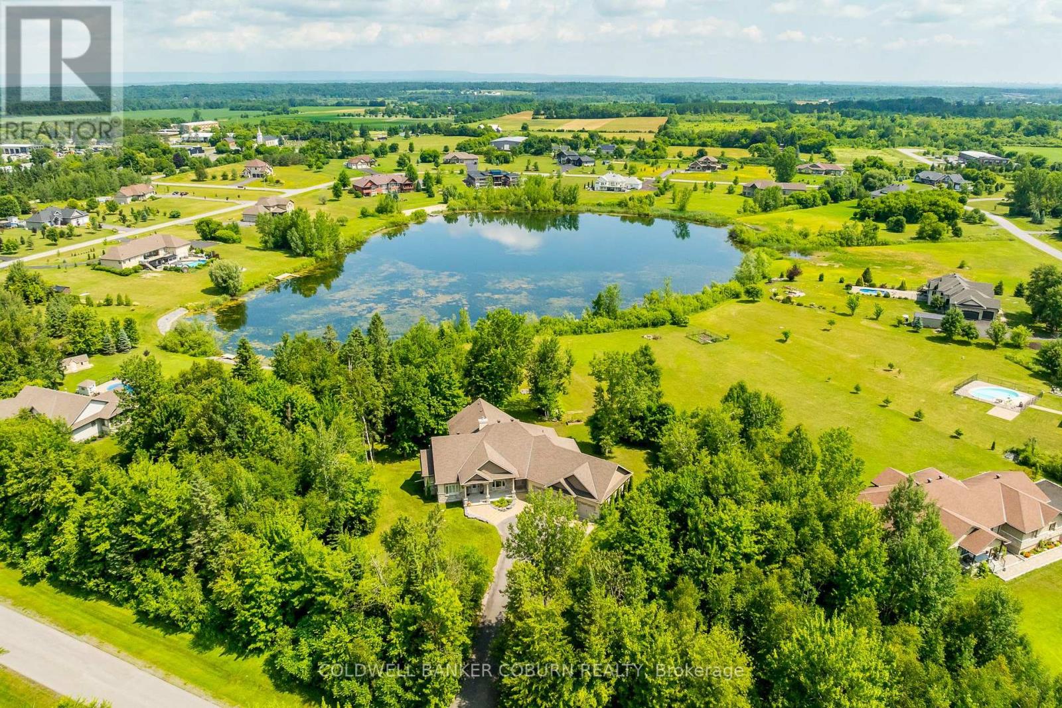
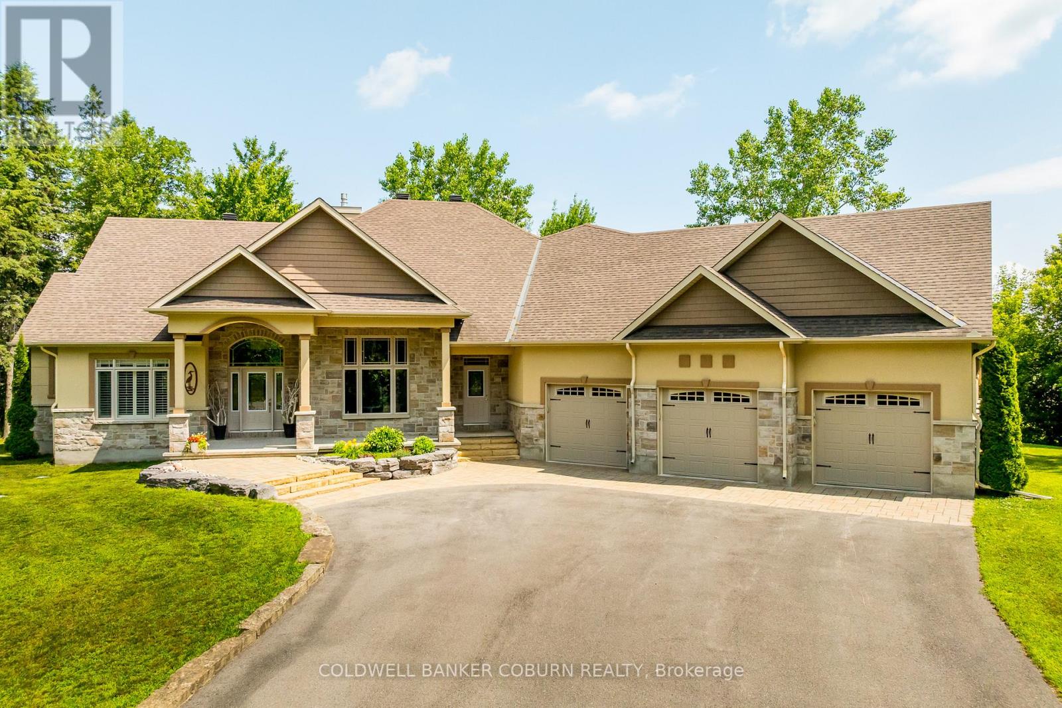
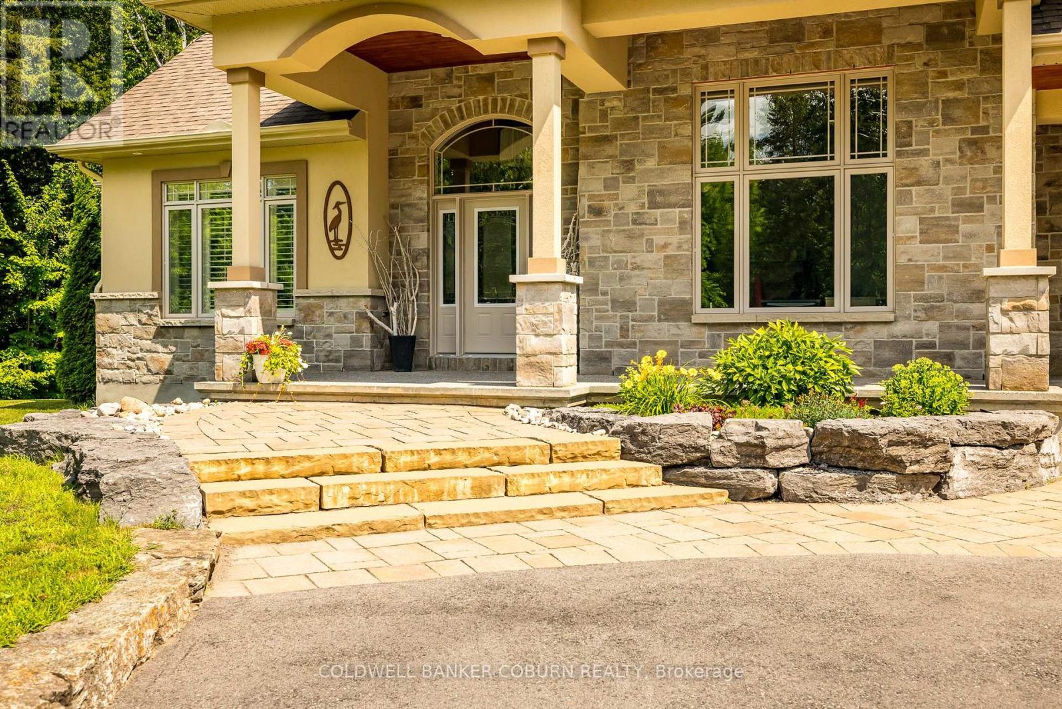
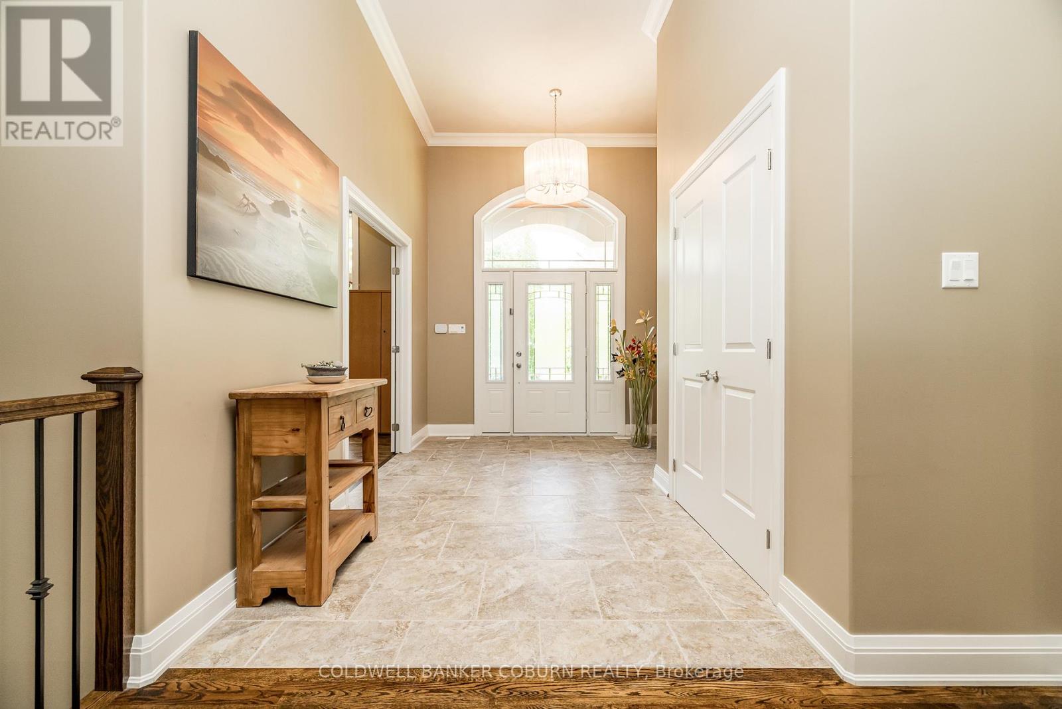
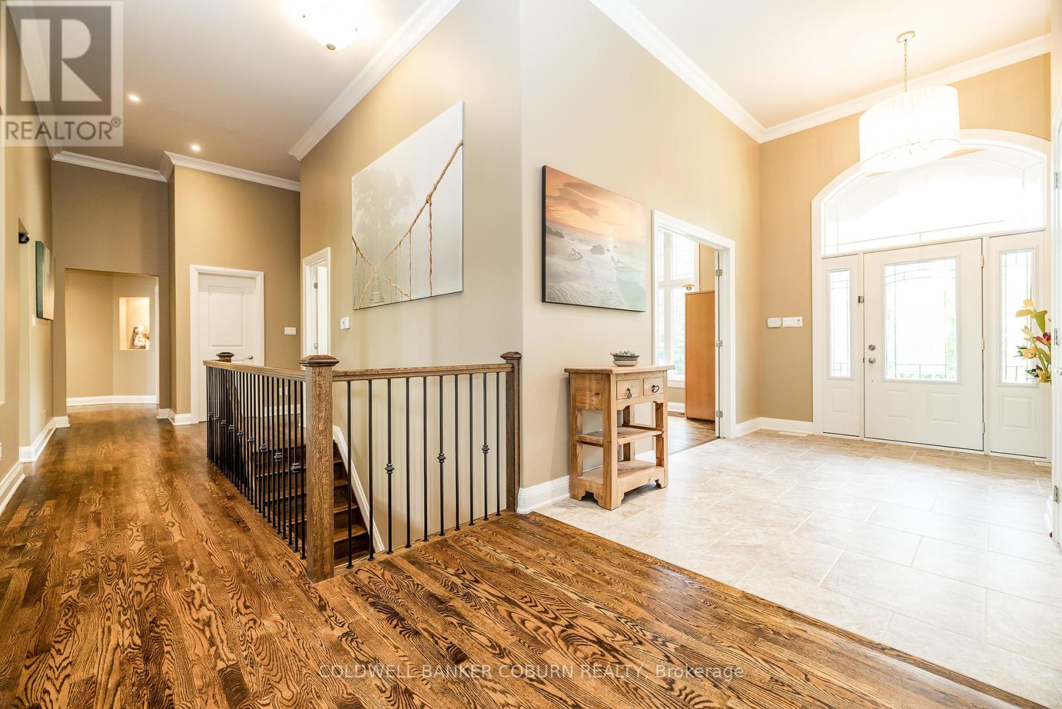













































Welcome to luxury living on the water in the prestigious West Lake Estates. This extraordinary 6,400 sq. ft., 2 acre bungalow offers elegance, space, and stunning lake views from nearly every room. Flooded with natural light, this 5-bedroom, 4-bathroom home is the perfect blend of comfort and sophistication. Step inside to a grand foyer with 12ft ceilings echoed in the private office. Breathtaking living room with soaring 22-foot cathedral ceilings and double-sided cultured stone fireplace. The open concept kitchen is a culinary dream, featuring a 7.5ft granite two-tiered island, professional-grade Frigidaire thermal refrigerator, gas stove, and a spacious walk-in butlers pantry. The thoughtfully designed layout offers privacy and functionality. The primary suite, tucked away from the other bedrooms, boasts tranquil water views, a generous walk-in closet, and a spa-inspired ensuite retreat. Two additional main-floor bedrooms share a stylish Jack and Jill bathroom, perfect for family or guests. Almost every bedroom features its own walk-in closet. From the kitchen, step onto a 570 sq. ft. covered deck ideal for entertaining all while enjoying peaceful views of the lake. The fully finished walk-out lower level features a sprawling great room, perfect for a home theatre and games area, plus two additional bedrooms, a full bath, and private access to the garage - ideal for multigenerational living. A massive 1,300 sq. ft. storage room ensures you'll never run out of space! Built-in irrigation, generator hardwired, 3-car garage w/ rear door access and custom-built 10ft x 20ft storage shed complete this exceptional home. $200.00 annual association fee for lake maintenance. (id:19004)
This REALTOR.ca listing content is owned and licensed by REALTOR® members of The Canadian Real Estate Association.