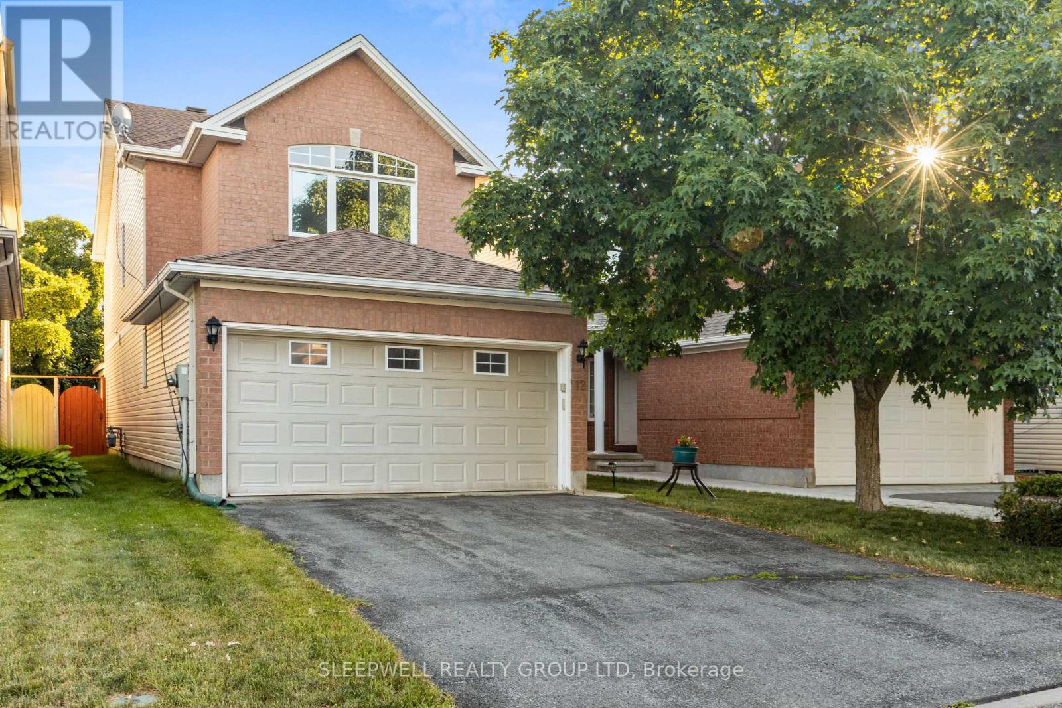
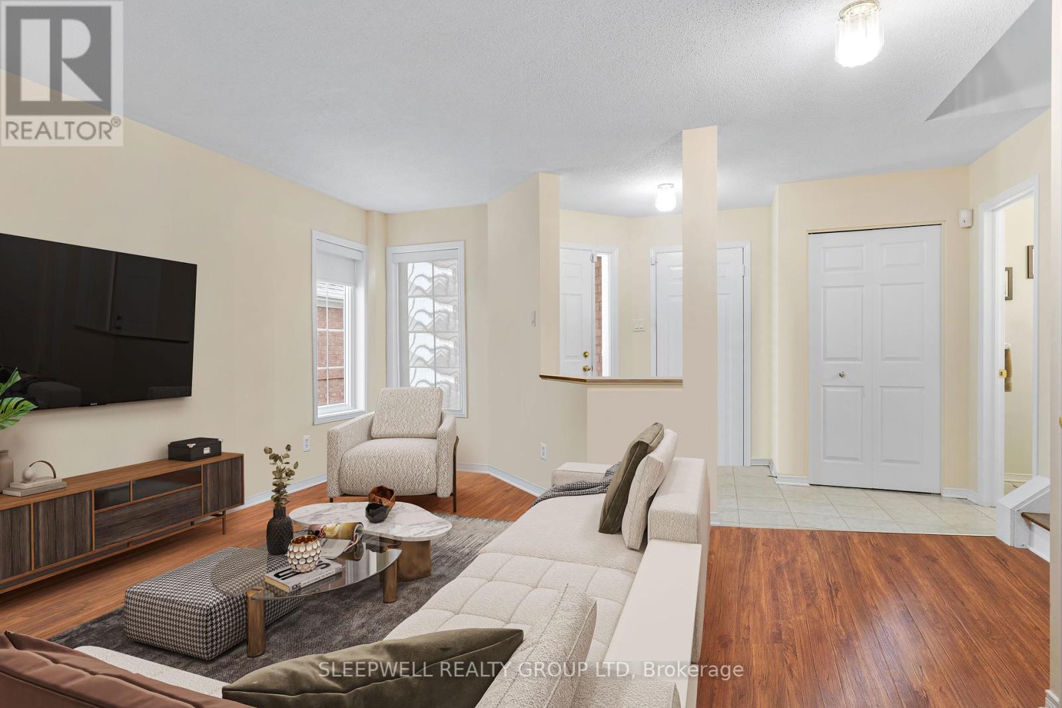
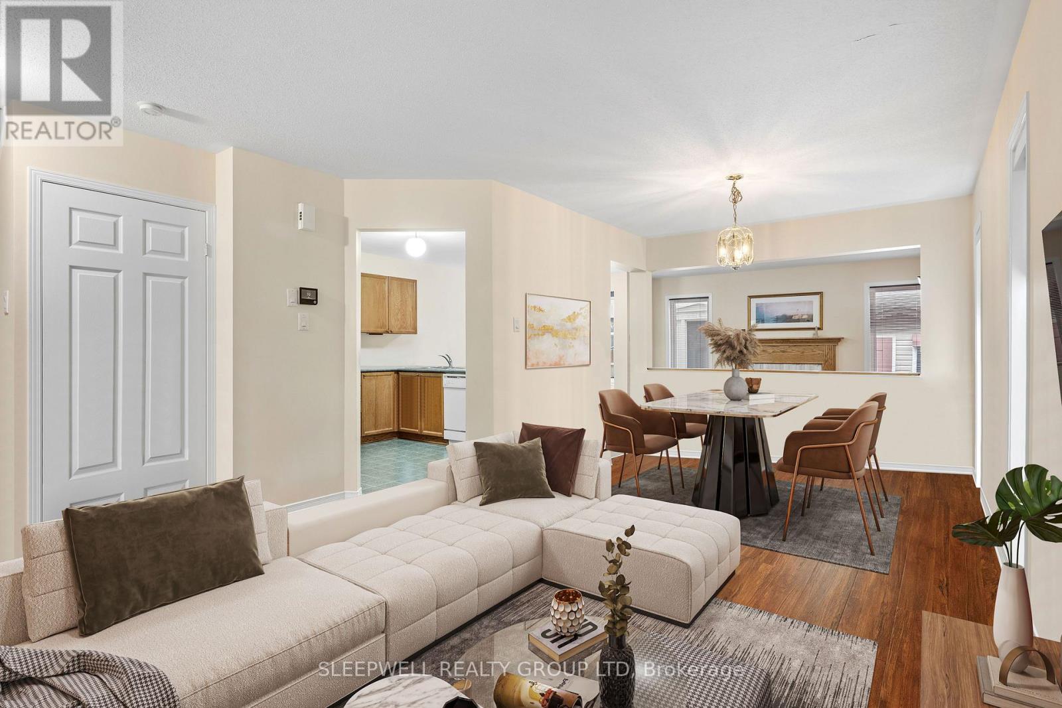
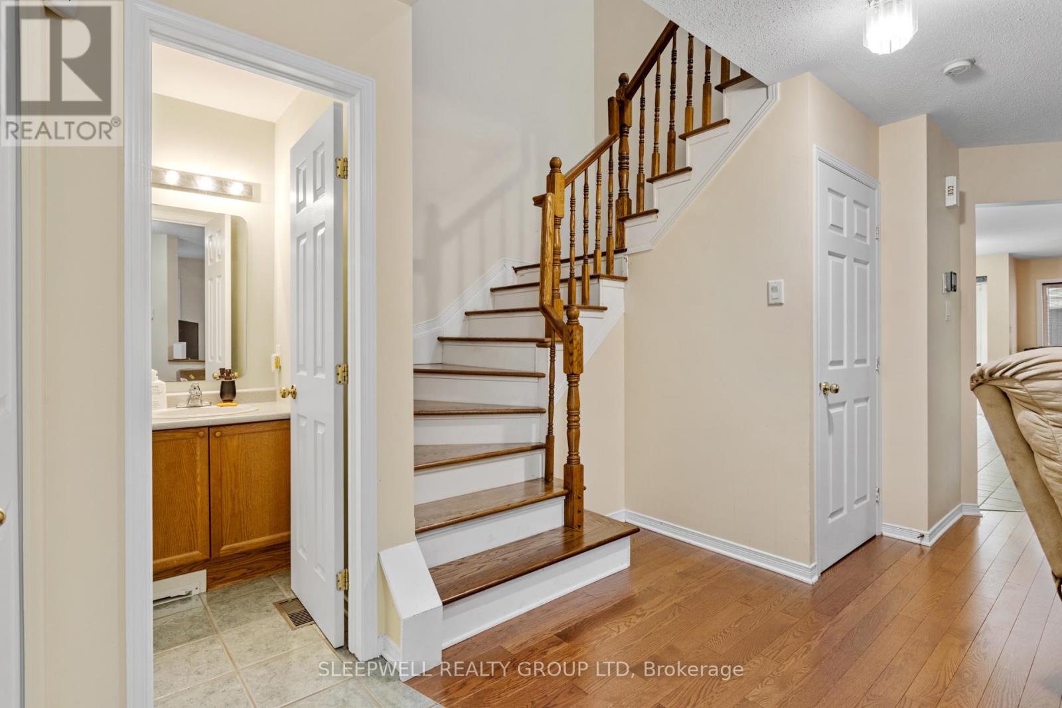
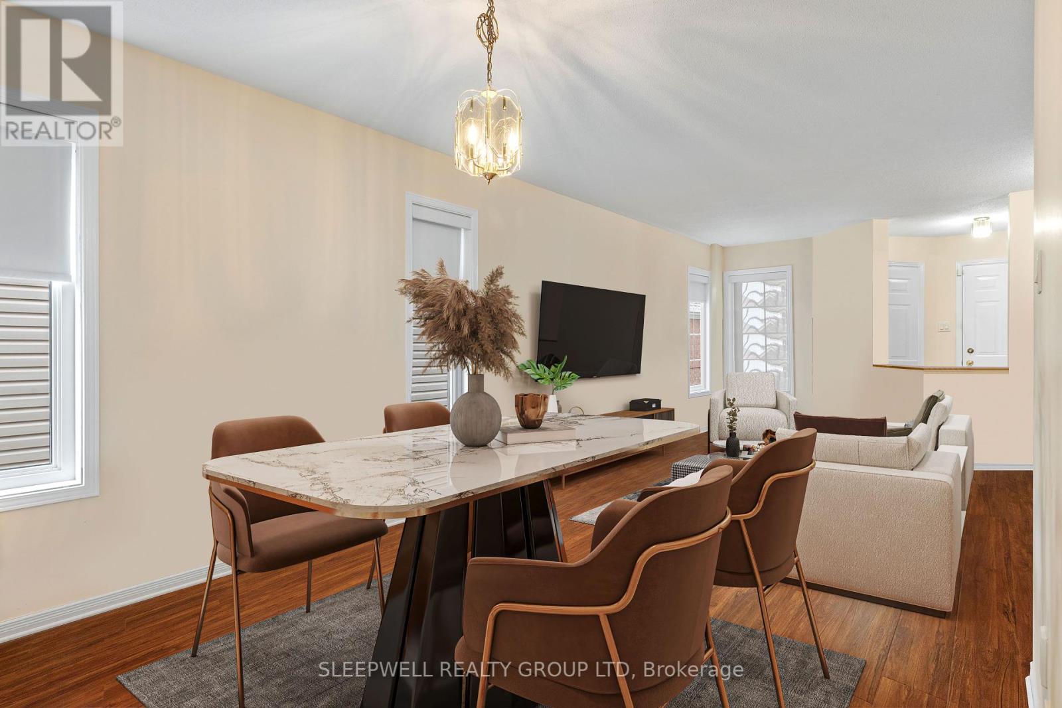
















This beautifully maintained 3-bedroom, 2.5-bathroom detached home is perfectly situated in a quiet, family-friendly neighborhood with easy access to schools, parks, shopping, and major commuting routes. Proudly offered for the first time, this one-owner home has been lovingly cared for by the same family since it was built. You'll appreciate the hardwood flooring throughout. no carpet in sight for a clean, modern, and cohesive feel. The bright and spacious main floor features a warm and inviting living room with a cozy gas fireplace, a functional kitchen with a breakfast nook, and a separate dining area ideal for family dinners and entertaining. Upstairs, you'll find three generously sized bedrooms, including a tranquil primary suite complete with a private ensuite featuring a soaker tub and walk-in closet. Two additional bedrooms and a full bathroom provide ample space for family or guests, along with the added convenience of a second-floor laundry room. The unfinished basement offers endless possibilities. Design your dream rec room, home gym, office, or additional living space to suit your lifestyle. Step outside into your private backyard retreat, where you'll find a fully enclosed hot tub for year-round enjoyment. A double-car garage offers secure parking and plenty of storage. This centrally located home offers the perfect blend of comfort, convenience, and future potential. Don't miss the opportunity to make it yours! (id:19004)
This REALTOR.ca listing content is owned and licensed by REALTOR® members of The Canadian Real Estate Association.