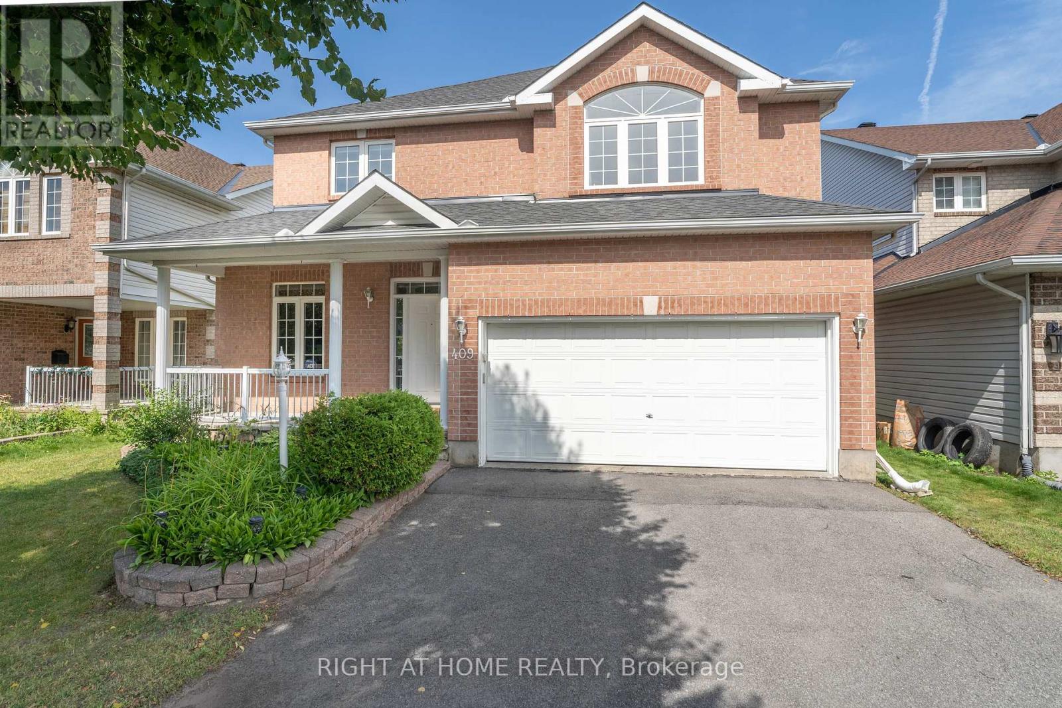
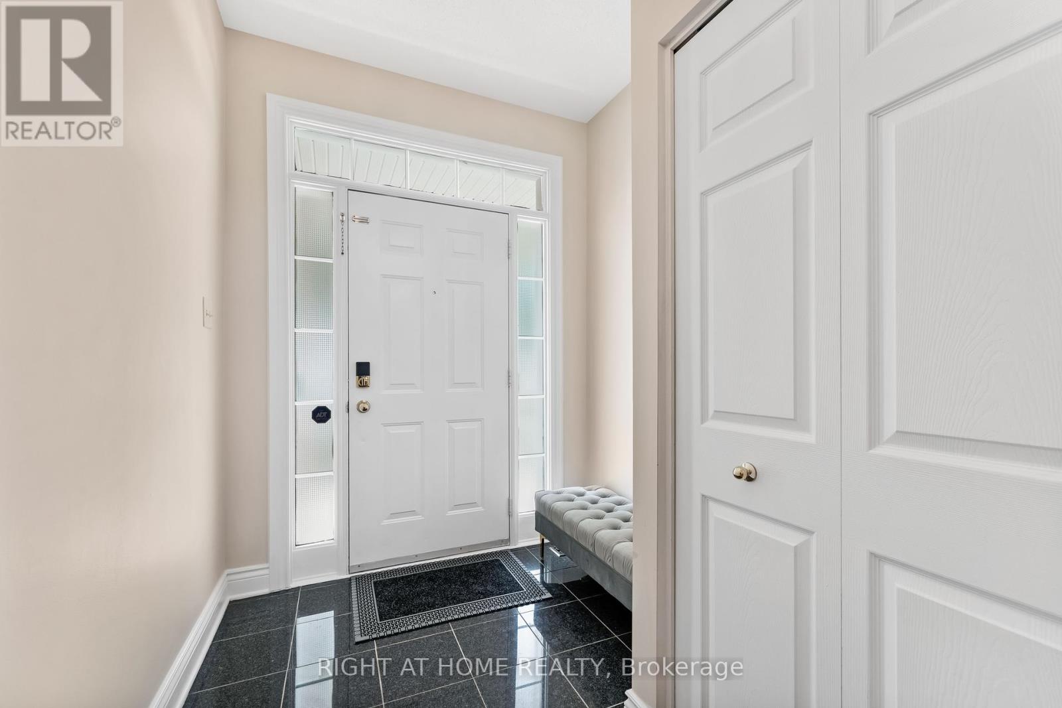
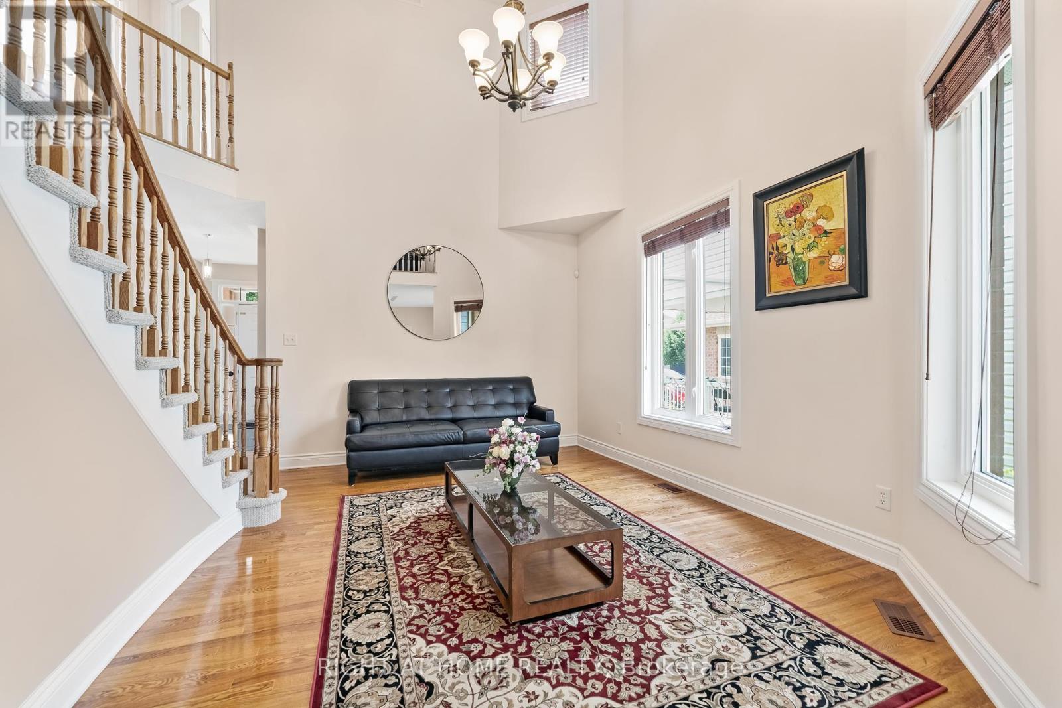
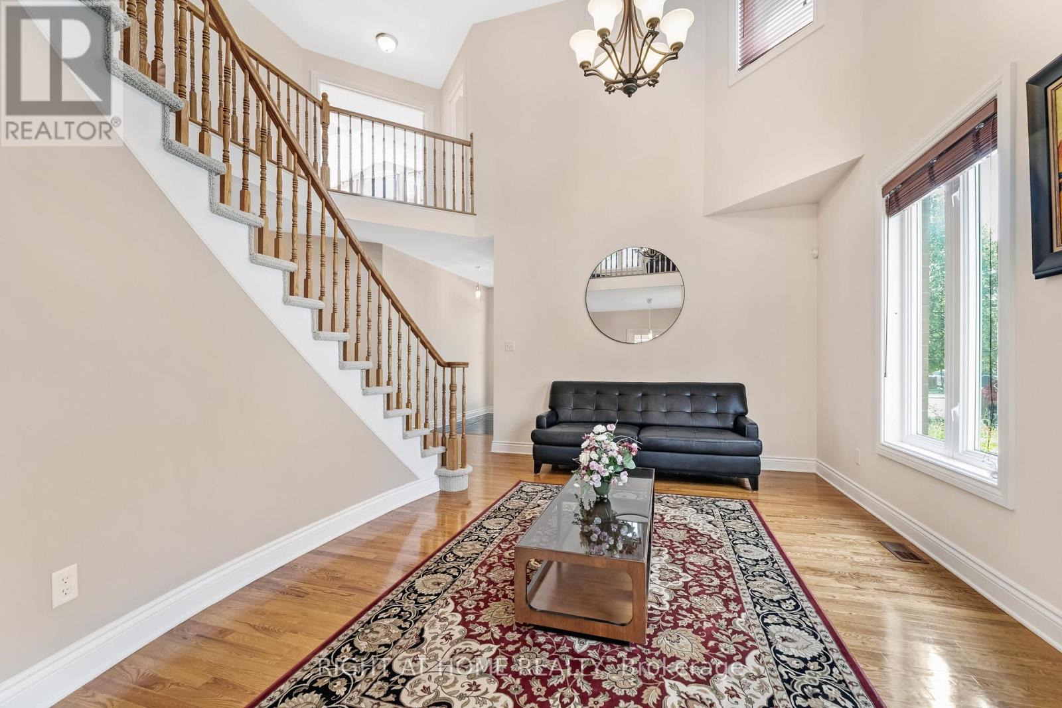
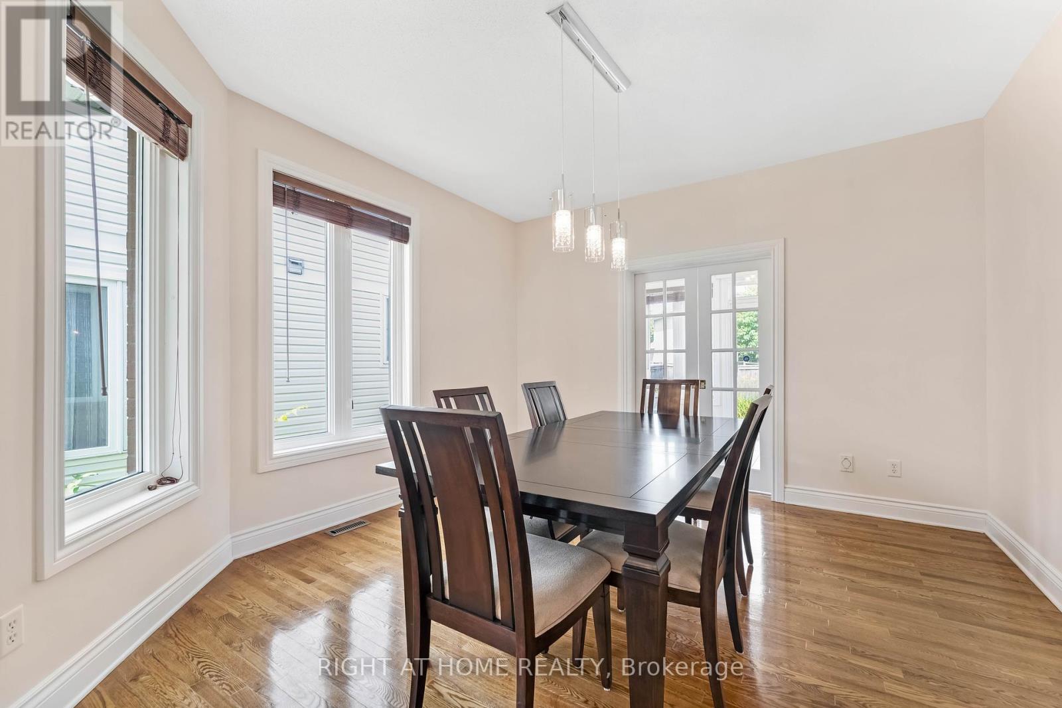







































Welcome to 409 Beatrice Drive, where modern convenience and sophisticated style come together! Situated in the heart of Barrhaven, this stunning 4 bedroom + LOFT, SW-facing property offers nearly 3,200 sqft (above) of meticulously designed living space, perfect for the growing family. The main floor is an entertainer's dream, featuring a grand staircase, TWO-STOREY living room, as well as formal dining room! The open-concept design flows effortlessly into a spacious great room and large breakfast area. The kitchen features a huge WALK-IN-PANTRY and generous counter space. A dedicated main-floor OFFICE is perfect for working from home, while the SUNROOM provides a tranquil retreat. Discover a versatile loft overlooking the foyer and living room ideal for a media room, play area, or library. The MASSIVE PRIMARY suite is a true sanctuary, complete with a spa-like ensuite and two expansive walk-in closets. Three additional well-proportioned bedrooms provide ample comfort and space for family and guests. Situated in walking distance to numerous schools and parks. Also just minutes drive from major retail destinations, including Strandherd Crossing (4 mins), Riocan Plaza (5 mins), and Costco (11 mins). Don't miss out on this rare combination of prime location, spacious living, and elegant design. (id:19004)
This REALTOR.ca listing content is owned and licensed by REALTOR® members of The Canadian Real Estate Association.