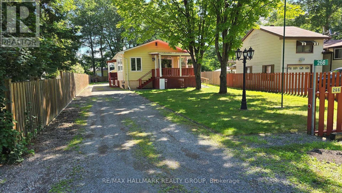
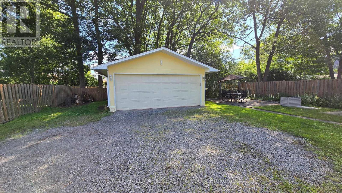
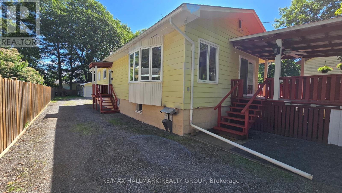
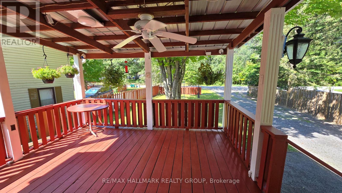
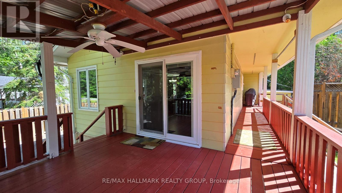
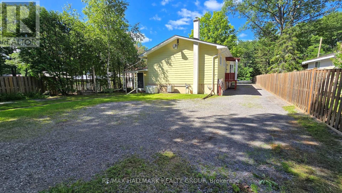
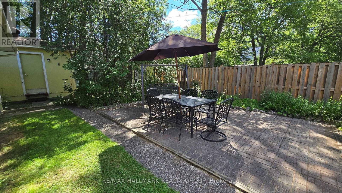
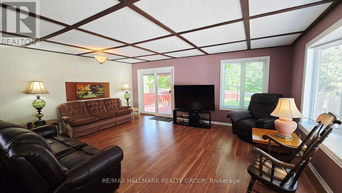
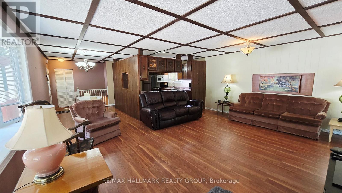
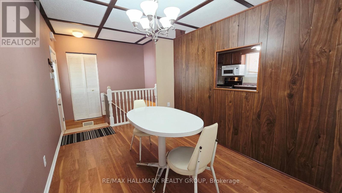
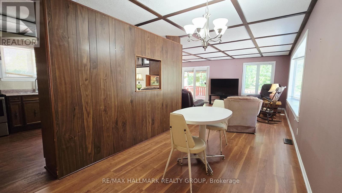
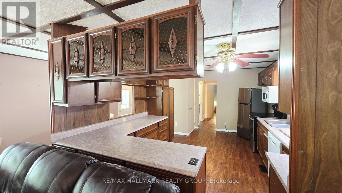
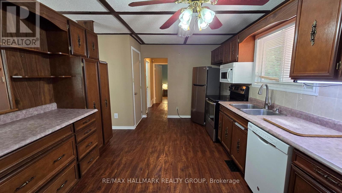
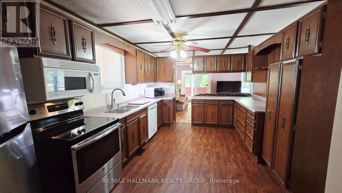
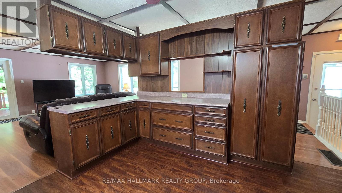
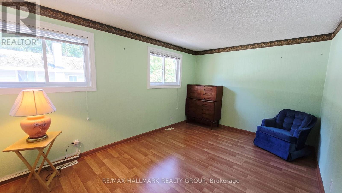
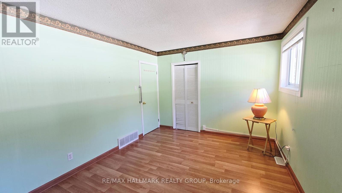
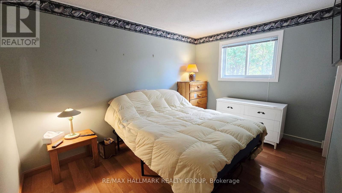
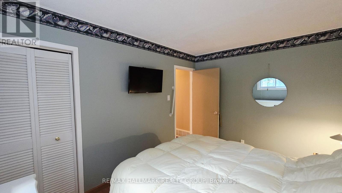
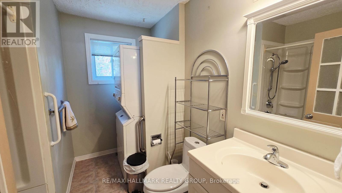
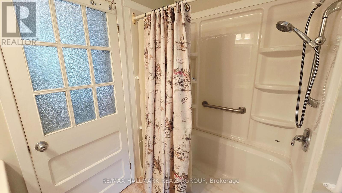
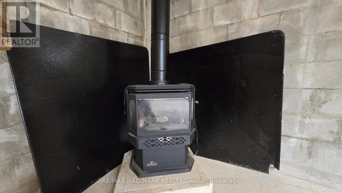
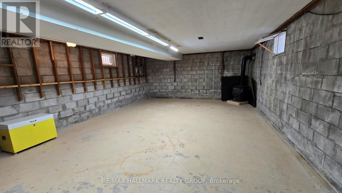
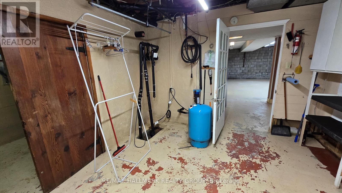
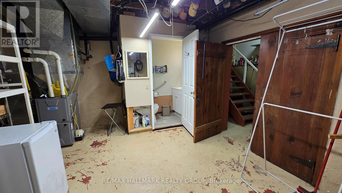
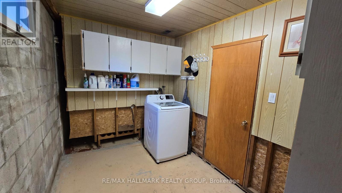
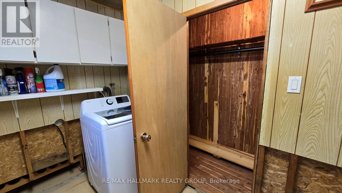
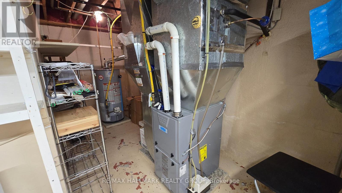
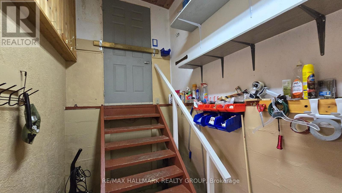
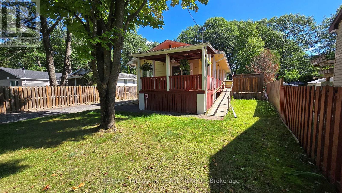
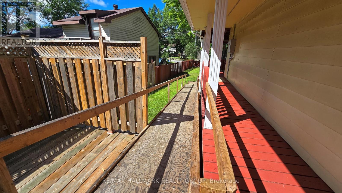
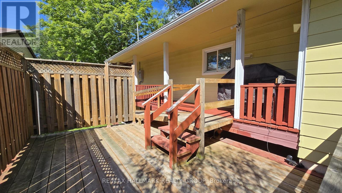
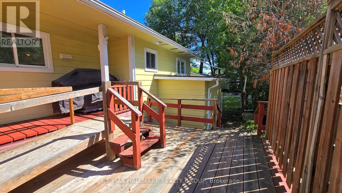
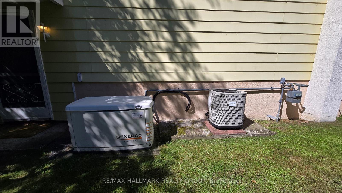
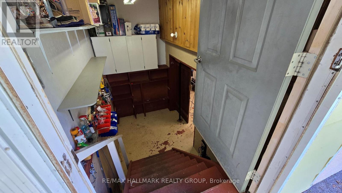
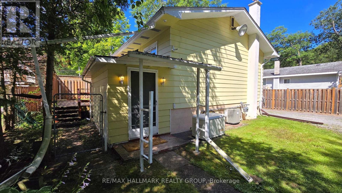
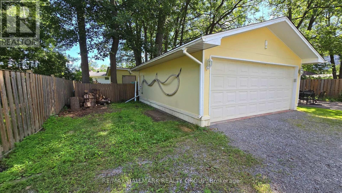
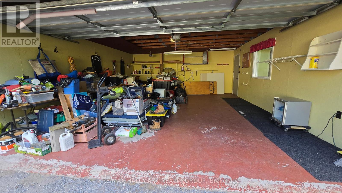
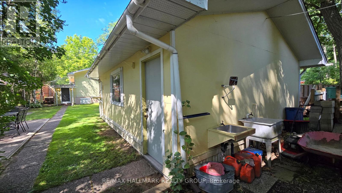
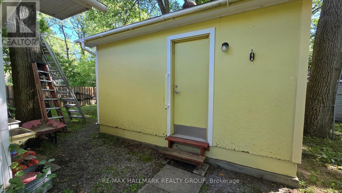
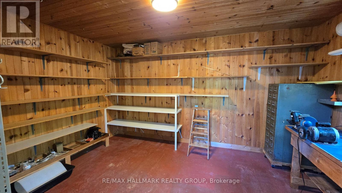
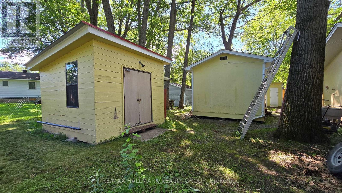
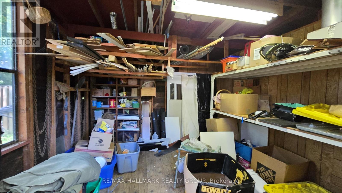
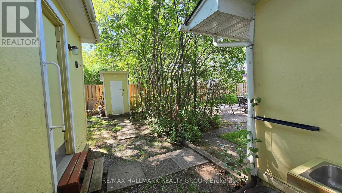
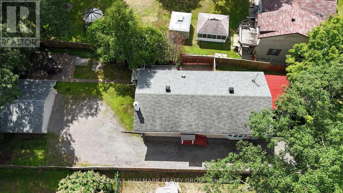
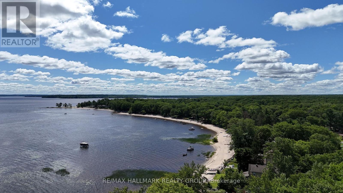
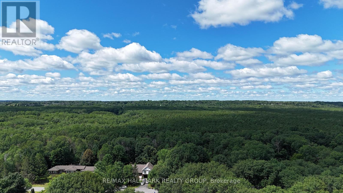
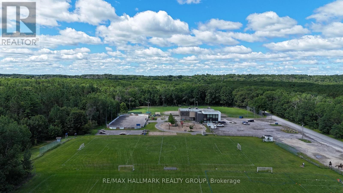
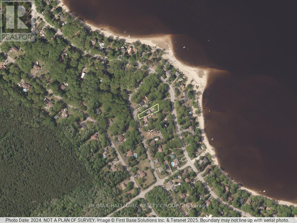
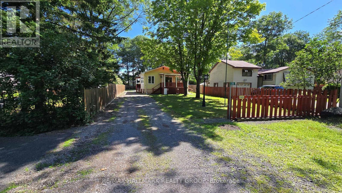
Must be Seen! Nestled on a quiet street, this absolutely, delightful 2 Bedroom, 1.5 Bath Bungalow is situated on a beautiful 42 x 219 lot just steps from Augers Beach & Torbolton Forest trails! The property features a detached 20 x 24 garage, 16 x 12 detached workshop & a 12 x 13 shed all with electricity ideal for hobbyists. Relax on the covered front porch that wraps around to another side deck with a ramp to the front yard plus steps down to access the back yard. Enjoy exceptional privacy with generous yard space and a pretty back patio creating the perfect outdoor sanctuary. Inside, this deceivingly spacious & charming home is a great layout complete with easy care laminate flooring on the main level. The Living Room has patio doors to the inviting covered deck plus a stunning bow window fills the space with natural light. The well-equipped kitchen spoils the cook with lots of cupboard and counter space and overlooks the Living Room with a handy pass through to the Dining Room. The 3 piece bath has a walk-in shower with built-in bench and a handy laundry area with stackable wash & dryer so all your needs are on the main level. Both, the Primary & Second Bedrooms are large having closets equipped with lighting. The Basement has a separate access to the backyard, a Napolean natural gas fireplace, a 2 piece bathroom, storage room, another laundry area plus a cedar closet. Updated with vinyl windows on main level & the patio door has built-in blinds. Natural gas furnace & hot water tank 2014 approx. House & roof shingles approx. 9 years old. Note this home is equipped with a Generac & central air. Come take a look at this truly incredible home & property! $$$$ Basement waterproofing work completed September 2025 with new weeping tile & sump pump system. (id:19004)
This REALTOR.ca listing content is owned and licensed by REALTOR® members of The Canadian Real Estate Association.