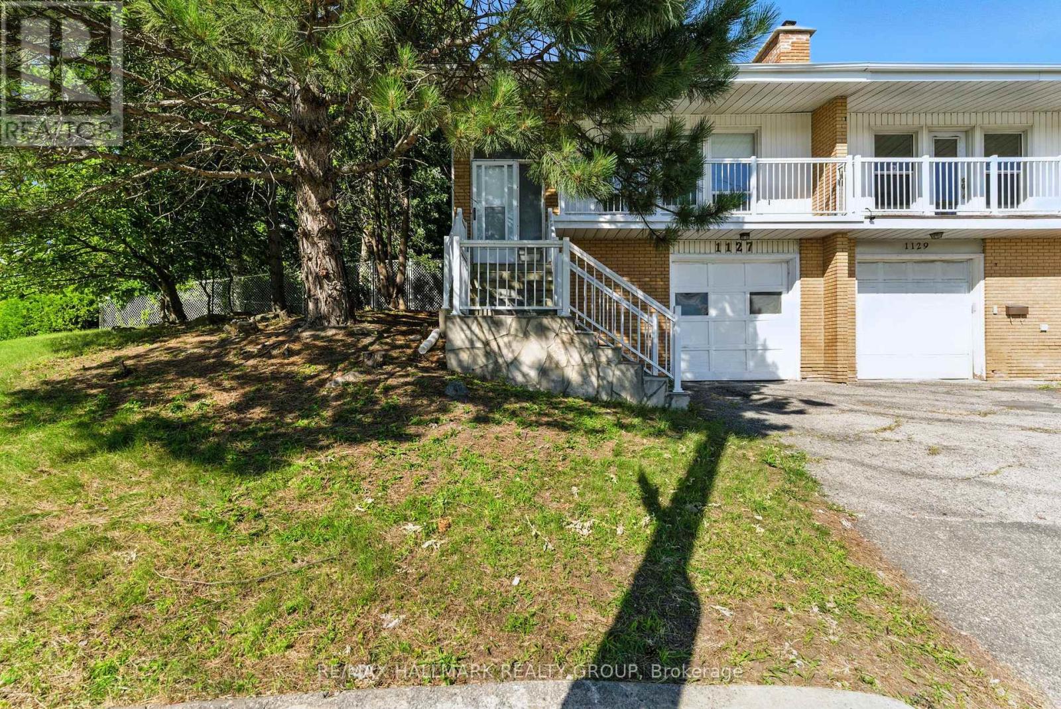
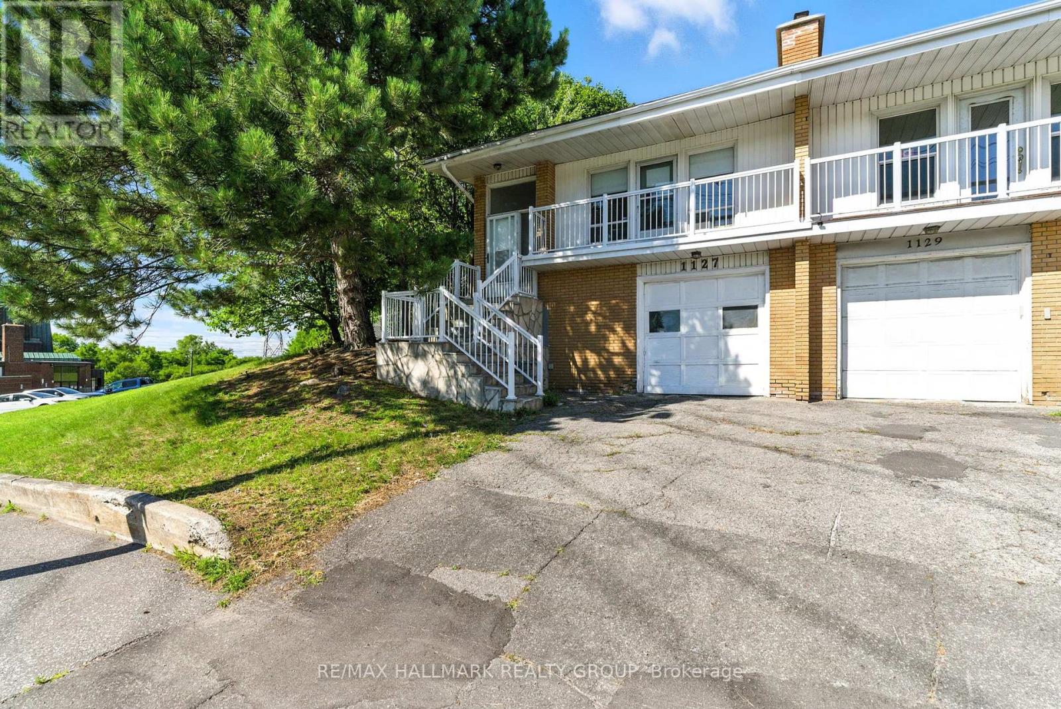
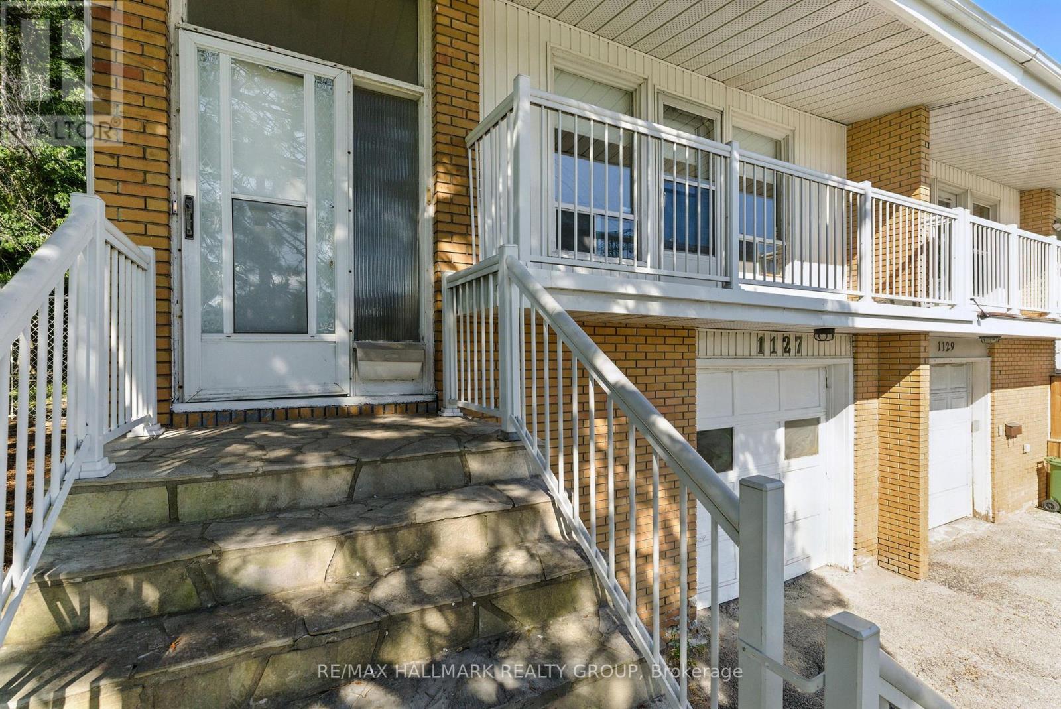
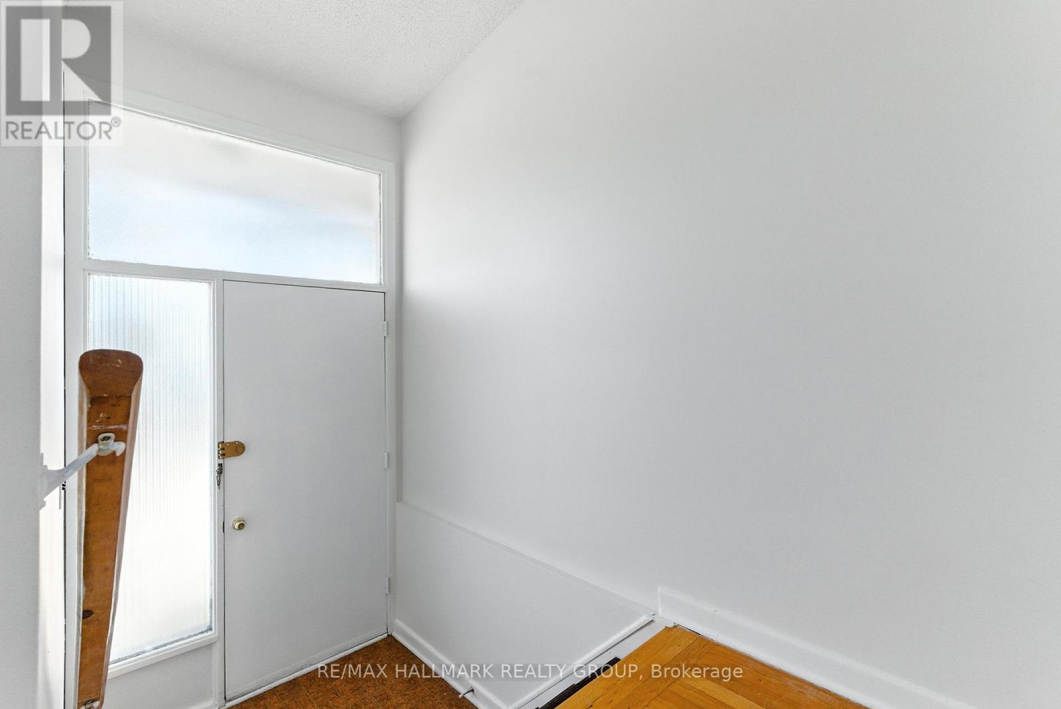
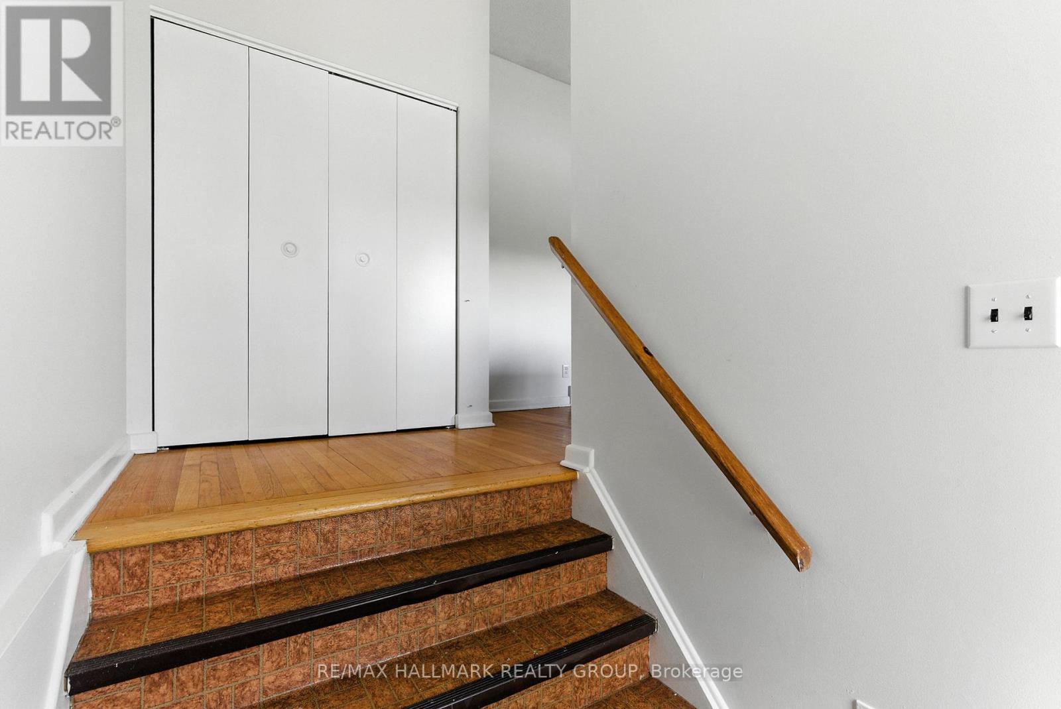




































Opportunity knocks at 1127 Maitland Avenue! Spacious and bathed in natural light semi-detached backsplit offers value in a central location, ideal for families, investors, or multi-generational living. With 3+1 bedrooms, and a large fully fenced lot, this home is packed with potential. Freshly painted throughout, the main level features a bright and airy open-concept living/dining area with a beautiful stone fireplace as its centrepiece. The oak kitchen is in good condition, offers plenty of cabinet space and convenient side door access directly to the lower level. Upstairs, you'll find three comfortable bedrooms, along with a full bathroom. The lower level offers large above-grade windows, a spacious rec room, a fourth bedroom (at one time it had a fifth bedroom) and a 2-piece bath large enough to convert to 3pce, ideal for an in-law suite or teenage retreat. Beyond that is a full-height basement with tons of storage space, laundry area, and inside entry from the attached garage adding even more flexibility to the home. This home sits on a fully fenced large lot with plenty of side yard and back outdoor space ideal for pets. The mature trees provide natural shade and privacy, while still allowing for plenty of space to garden or play. Convenient access to schools, bike trails, 5 min drive to Algonquin College, parks, transit, and major routes. Selling "as is", move in now, fix it up as you go! Needs a little love, but its got serious potential! (id:19004)
This REALTOR.ca listing content is owned and licensed by REALTOR® members of The Canadian Real Estate Association.