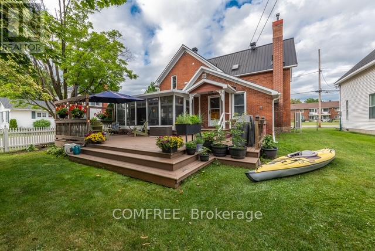
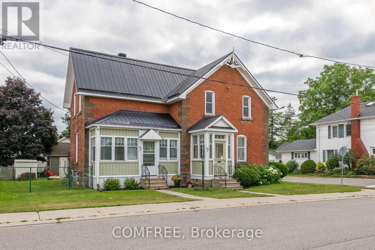
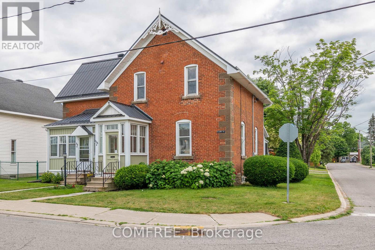
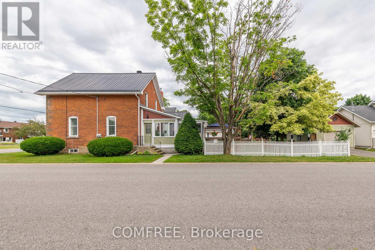
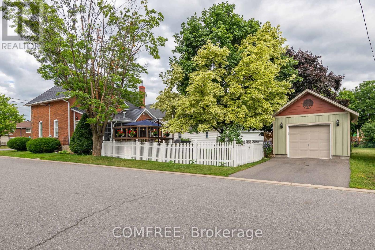
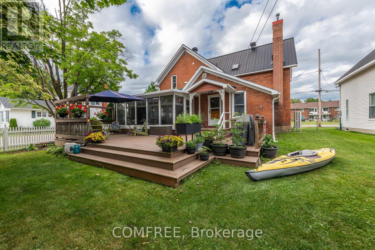
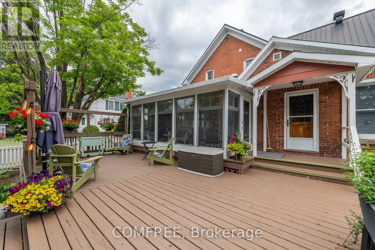
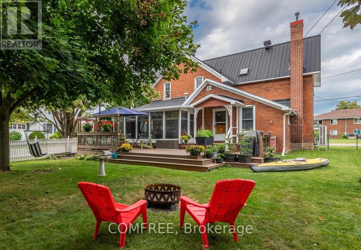
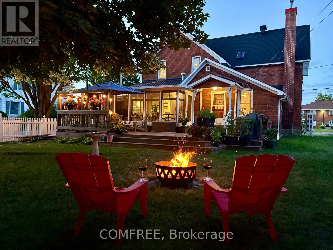
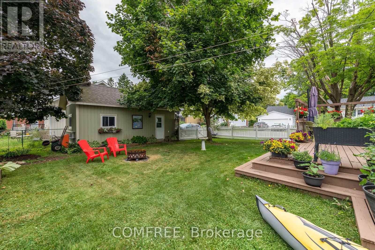
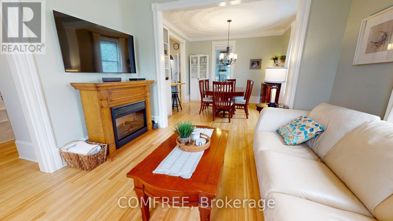

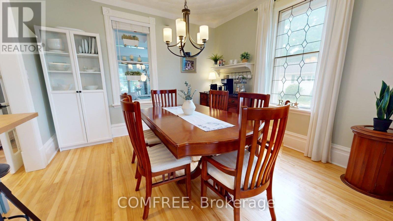
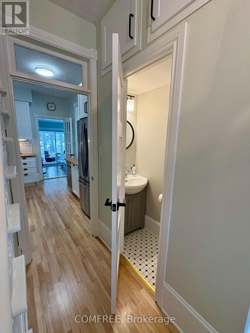
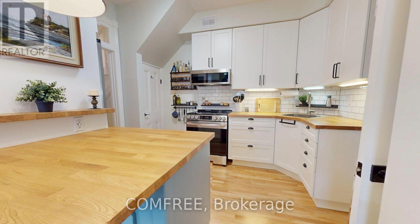
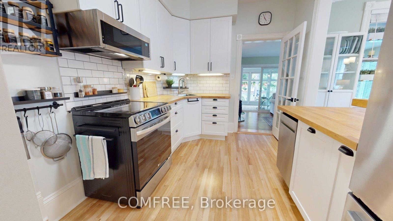
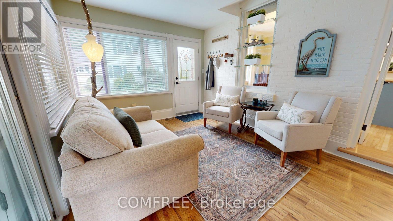
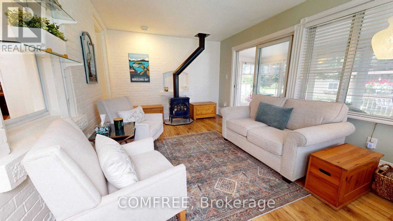
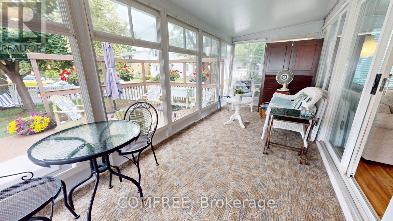
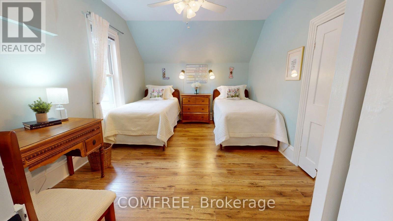
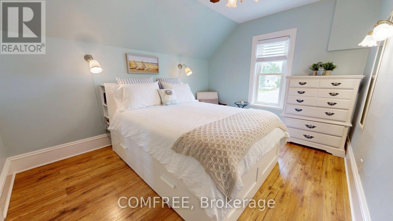
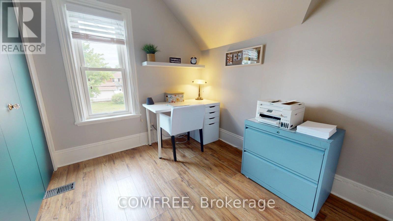
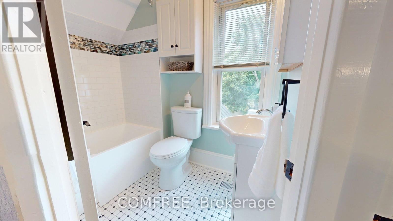
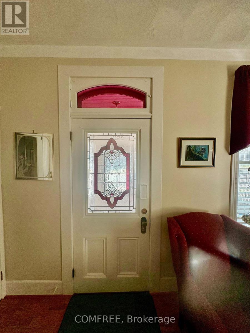

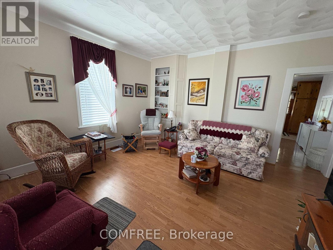
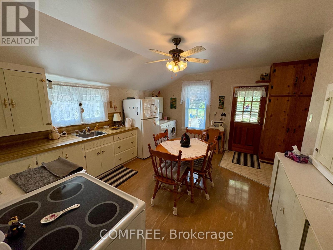
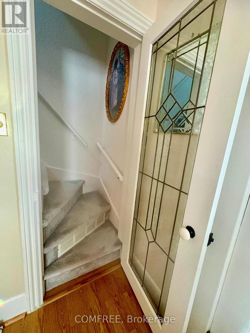
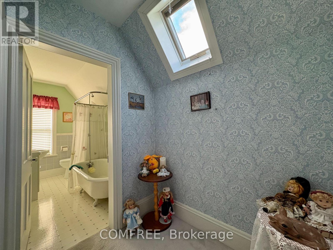
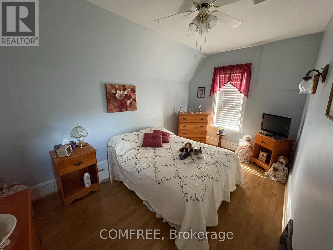
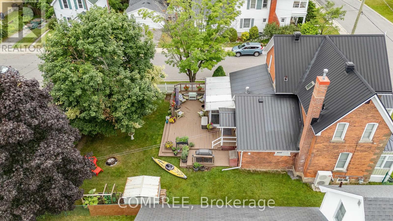
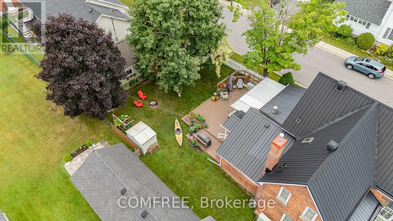
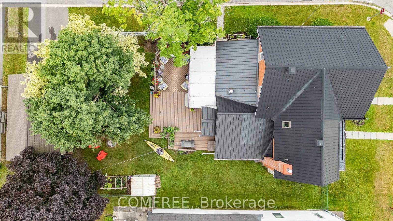
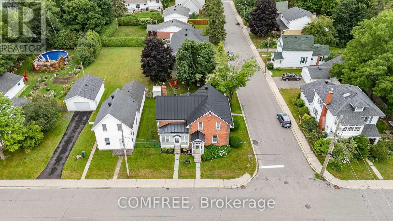
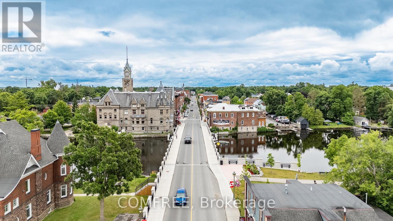
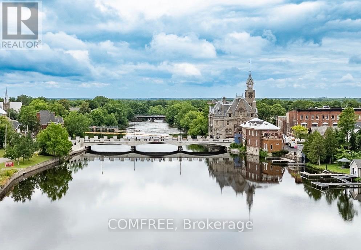
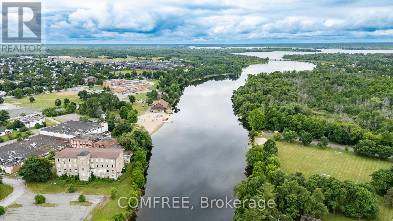
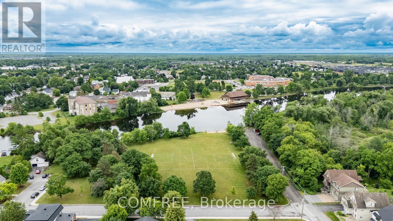
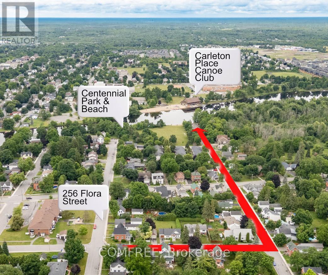

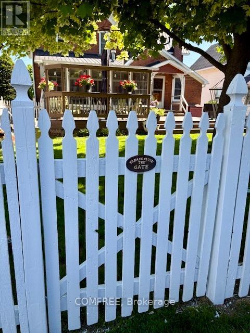
Charming Century Home + Income-Generating ApartmentWelcome to 256A & 256B Flora Street a rare gem in the heart of Carleton Place! Set on a sunny corner lot in a friendly, walkable neighbourhood, this beautifully maintained red-brick home offers the perfect blend of historic charm, modern updates, and built-in rental income.The main home (256A) features 3 bedrooms, 2 bathrooms, and timeless details like 9-foot ceilings, original hardwood floors, classic mouldings, and gorgeous decorative windows. The bright living and dining rooms are perfect for entertaining family and friends, and the kitchen offers butcher block countertops, subway tiles, stainless steel appliances, and a central island. A cozy, brick-walled family room with gas fireplace opens to a 3-season sunroom filled with light the perfect spot for morning coffee. Youll also love the main floor half-bath! Upstairs, find 3 good sized bedrooms, a beautiful full bath with soaker tub and the 2nd floor laundry nook.The separate 1-bedroom apartment (256B) has its own private entrance and sunny front porch. Inside, youll find a bright living room, large eat-in kitchen with laundry. The upstairs features a spacious bedroom, a bathroom with a charming clawfoot tub, and a skylit hallway. Its perfect for extra income, extended family, or a private guest suite.Big-ticket updates include the kitchen and bathrooms, a cold-climate heat pump and high-efficiency furnace, dual hot water tanks, HRV system, updated electrical panel, and a backup gas generator. The detached garage is wired and roomy enough for your car, kayak, and tools, and the fenced backyard is ideal for pets or play.Walk to parks, the beach, and Bridge Streets cafes, restaurants, and shops. Just 20 minutes to Kanata via divided highway.Own a piece of local history with the rare bonus of rental income. Whether you're starting out, upsizing, or sharing space with loved ones, this flexible and welcoming home is ready for you. (id:19004)
This REALTOR.ca listing content is owned and licensed by REALTOR® members of The Canadian Real Estate Association.