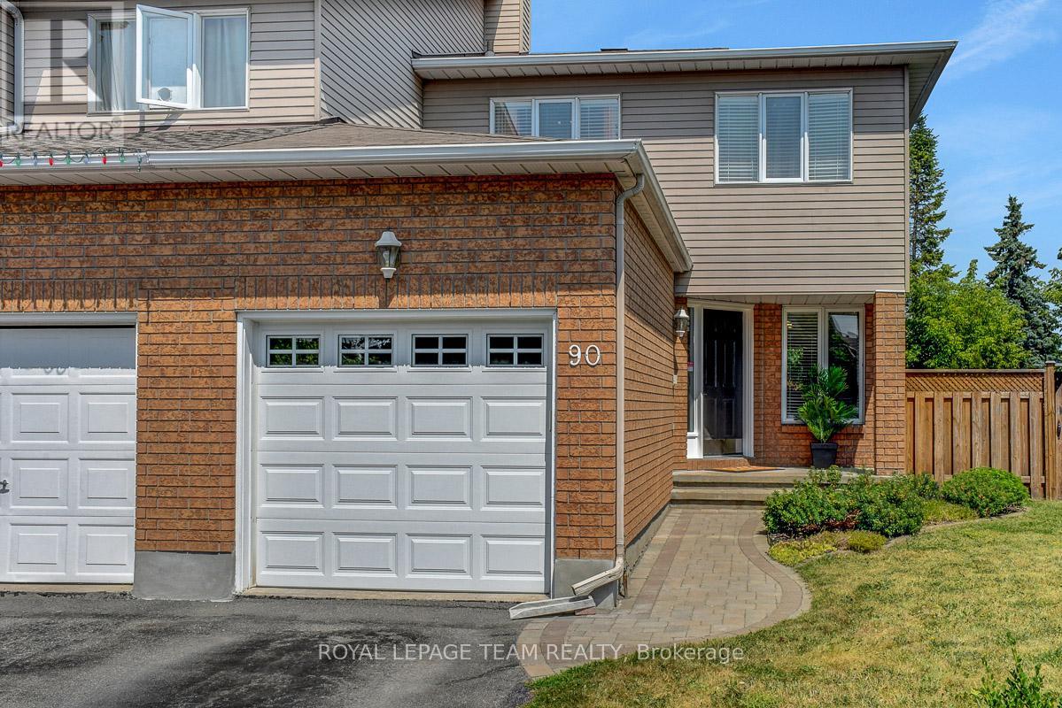
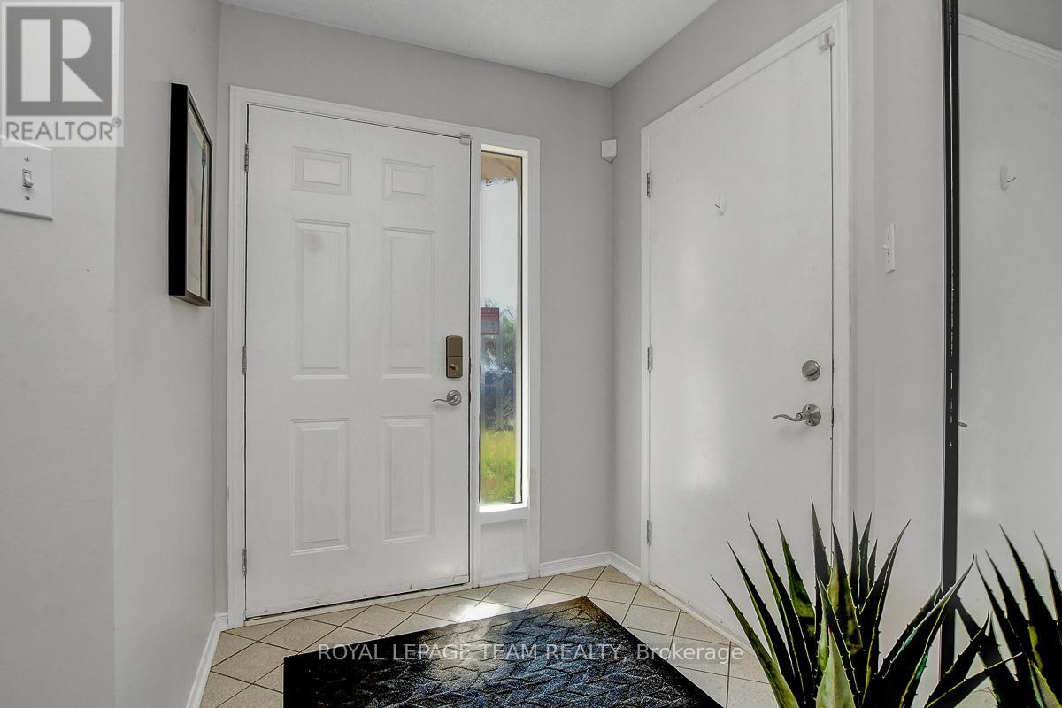
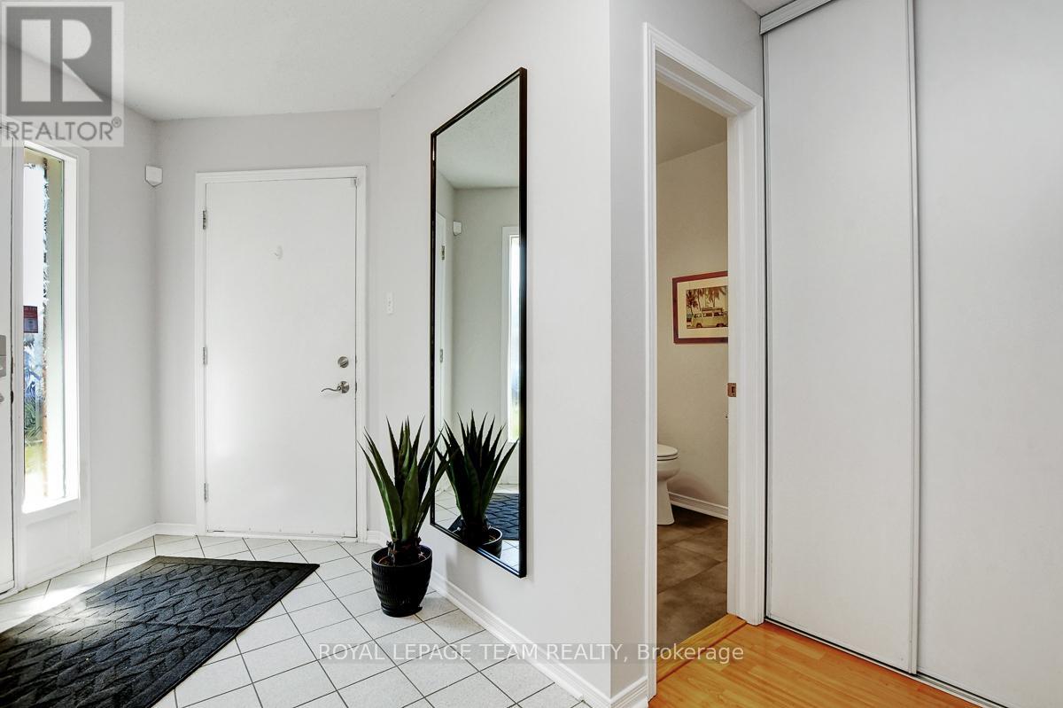
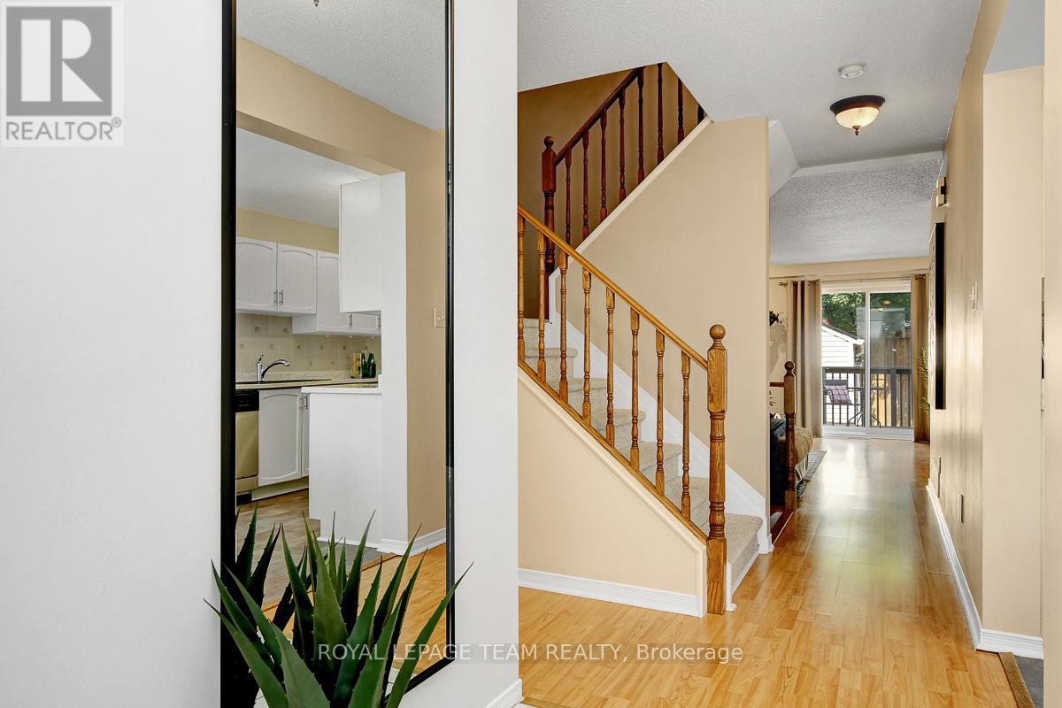
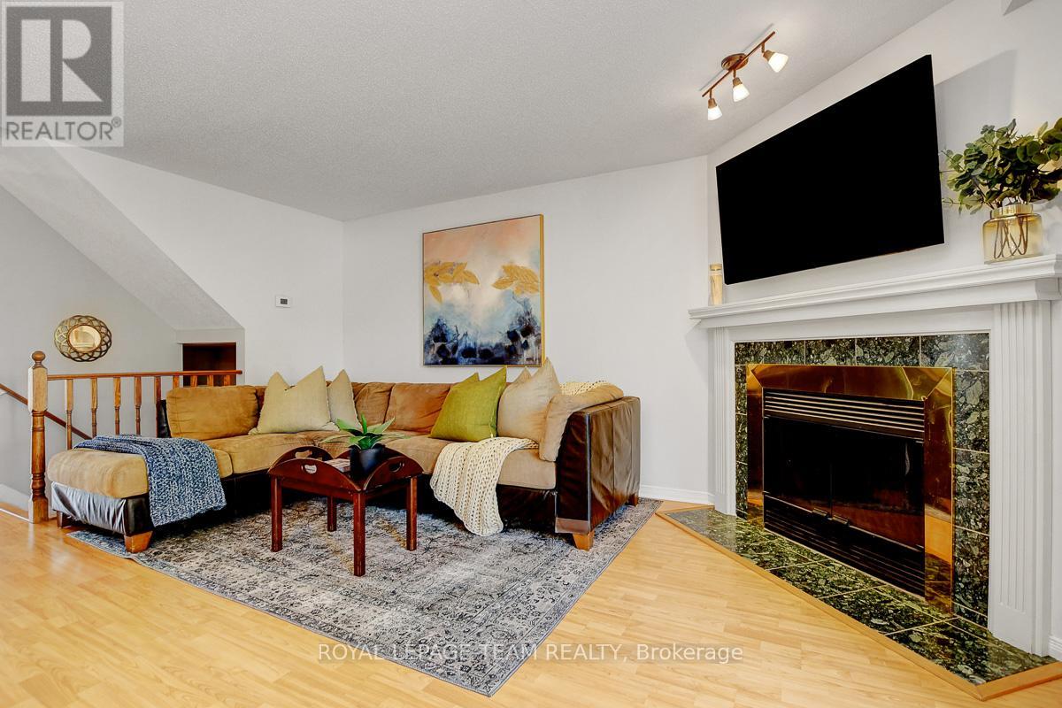





































Tucked away at the end of a quiet cul-de-sac, this charming, end-unit townhome offers rare privacy with no neighbours in front or back, and sits on a large pie-shaped lot. The fully fenced backyard features mature trees, a freshly stained deck, a shed, and lots of green space for kids and pets to play, but also ideal for gardening. With approximately 1728 sf of living space, this home feels warm and inviting throughout. The galley-style kitchen offers plenty of cupboard and counter space, stainless steel appliances, and a cozy eating area overlooking the front garden. The open living and dining area includes a wood-burning fireplace and opens to the backyard for easy indoor-outdoor living. A 2-piece powder room completes the main level. Upstairs, you will find three spacious bedrooms. The large primary suite features a walk-in closet and a 4-piece ensuite. A second full 4-piece bath serves the additional bedrooms. The finished basement includes a large rec room and two versatile rooms ideal for an office or extra storage plus a laundry area and a workbench for hobbies or projects. Enjoy nearby trails and off-leash dog park fun at Conroy Pit, scenic bike paths along the Greenbelt, and green space at the neighbourhood Bruff Park. The 417 is close by for an easy commute downtown, with public transit, schools, shopping, dining, and all your daily amenities just minutes away. Recent updates include a new furnace (2025) and A/C (2025), freshly stained deck (2025), primary room floor (2024), kitchen and powder room floor (2021), painted cabinetry (2021), added insulation (2017). (id:19004)
This REALTOR.ca listing content is owned and licensed by REALTOR® members of The Canadian Real Estate Association.