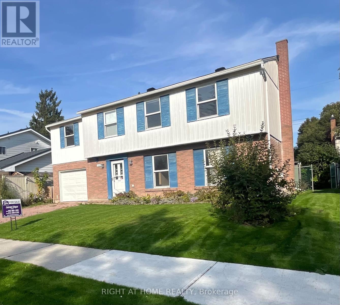
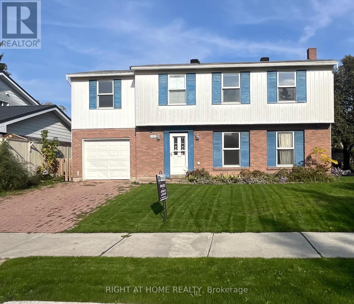
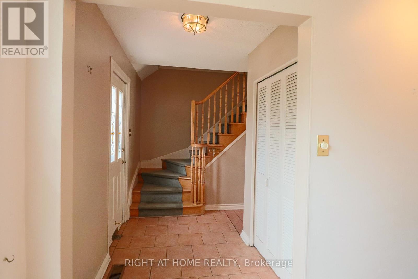
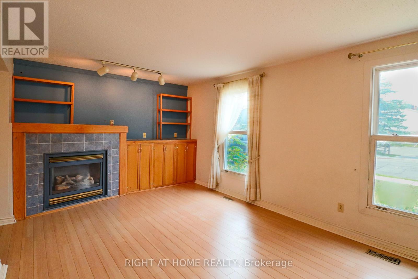
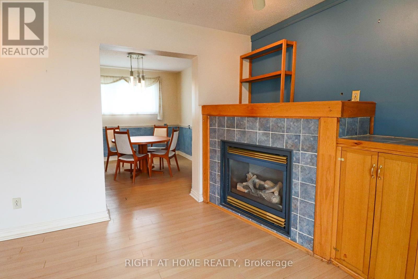
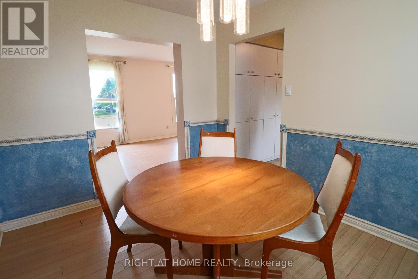
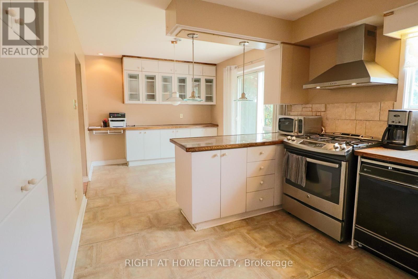
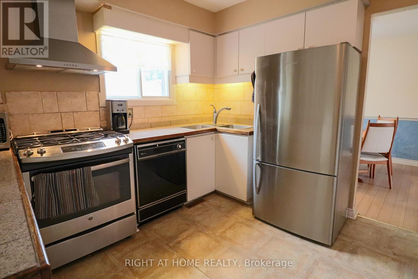
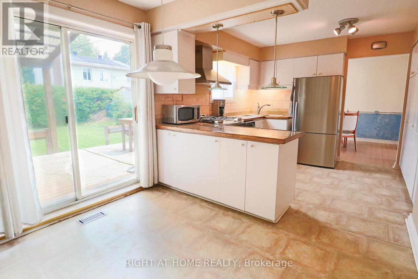
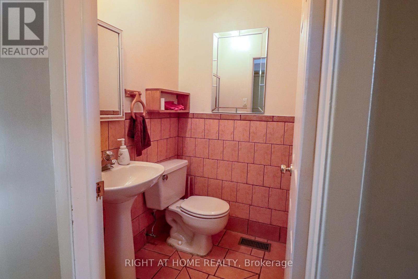
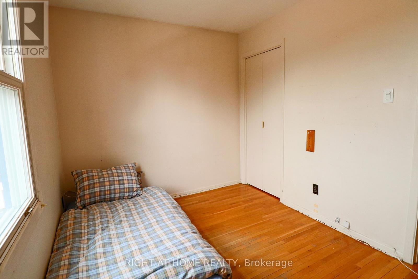
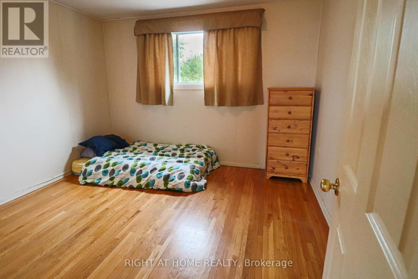
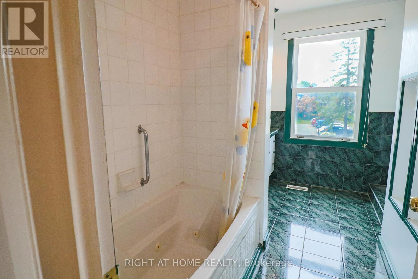
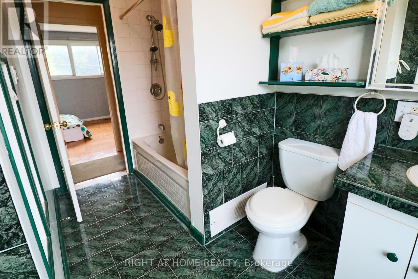
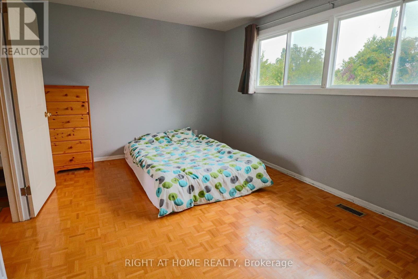
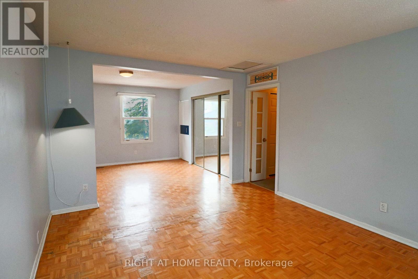
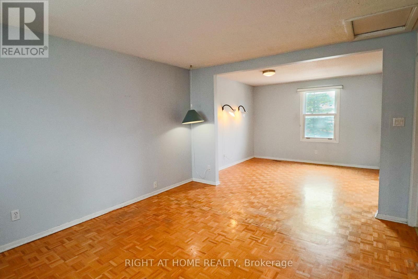
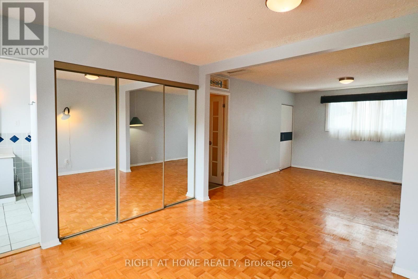
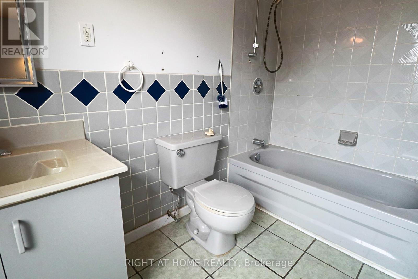
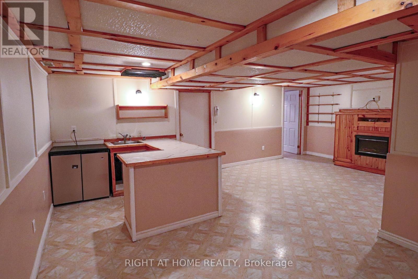
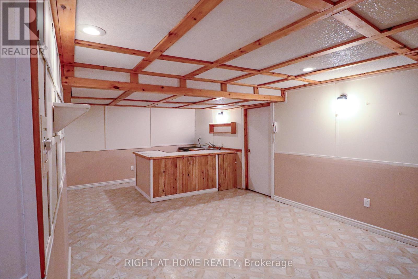
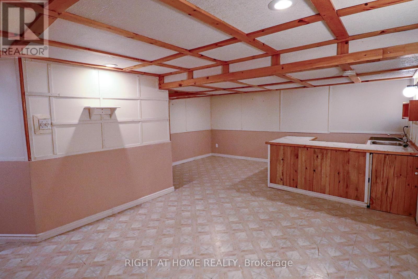
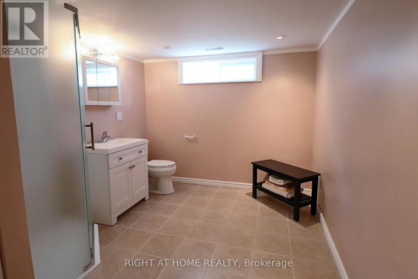
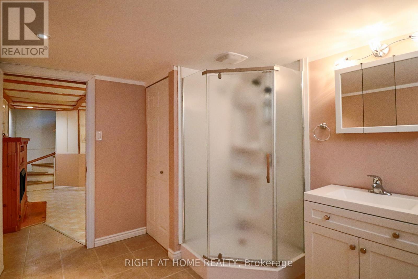
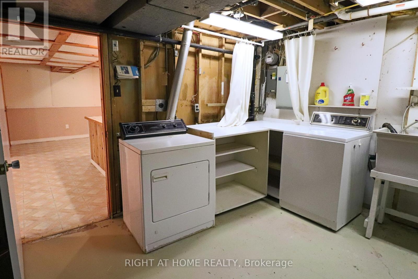
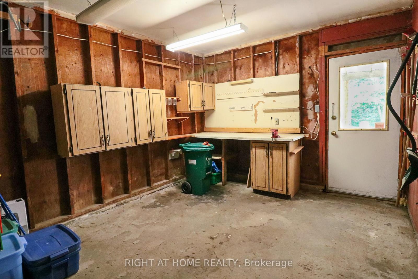
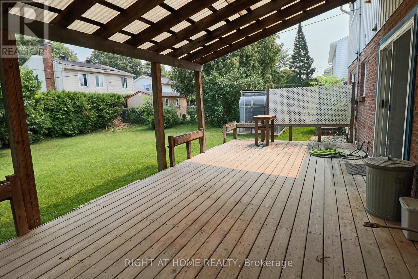
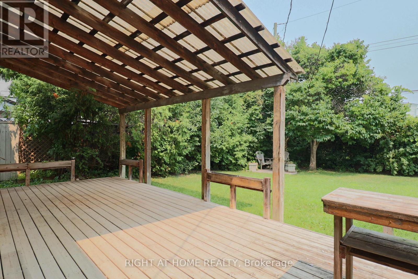
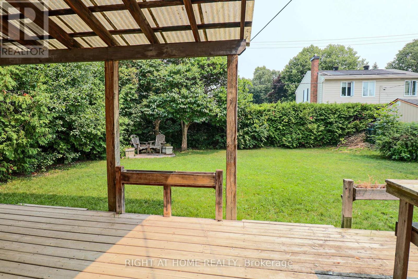
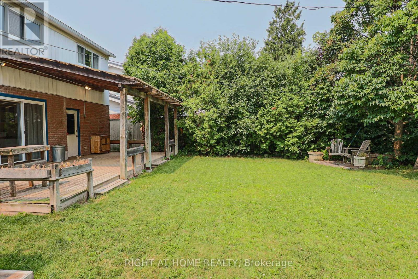
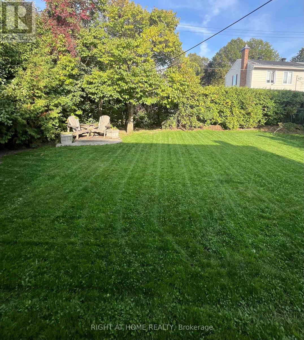
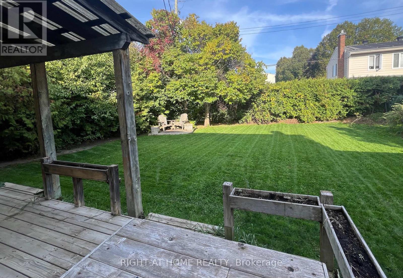
This Campeau built Mid Century Modern home in Riverside Park South boasts 4 bedrooms including a massive master bedroom with ensuite. With 3 full bathrooms and a half bath, you can comfortably raise your family and host guests. Enjoy Sub-Urban living situated in between the Brand new Walkley Rd Station and Mooneys Bay. Commuters can walk to the O-train and the family can walk to the park, beach or school. Walking distance schools include Ãcole élémentaire catholique George-Ãtienne-Cartier, Fielding Drive Public School, Brookfield High School, General Vanier Public School, Charles H. Hulse Public School, Ridgemont High School, St. Patrick's High School and more. There is plenty of off-leash dog walking within the hydro corridor and Linton Park. Avoid the hustle and bustle of Downtown, but retain easy access through riverside drive, Bank st, the transit way or the O-train. This home boasts a private and fully fenced backyard, large master suite and full height single car garage. (id:19004)
This REALTOR.ca listing content is owned and licensed by REALTOR® members of The Canadian Real Estate Association.