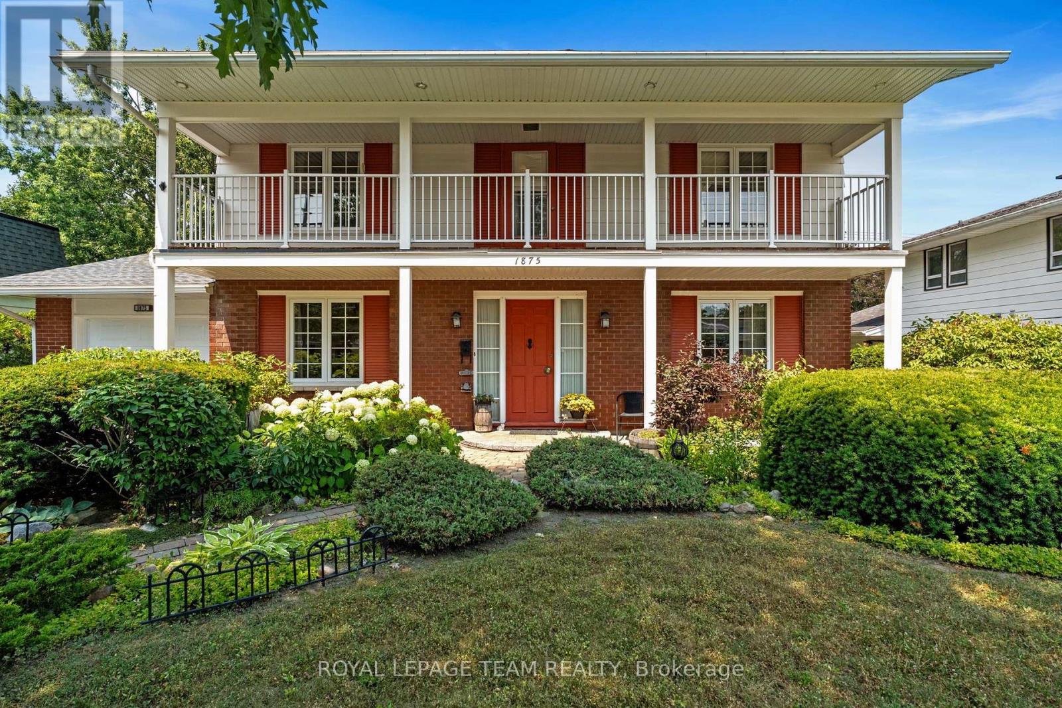
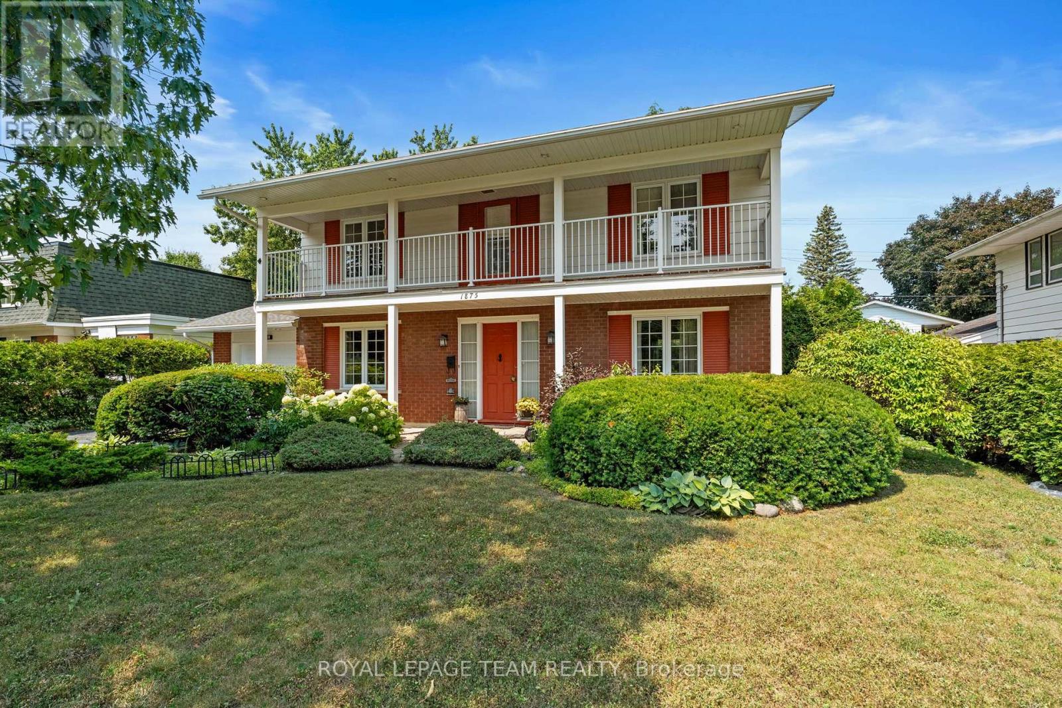
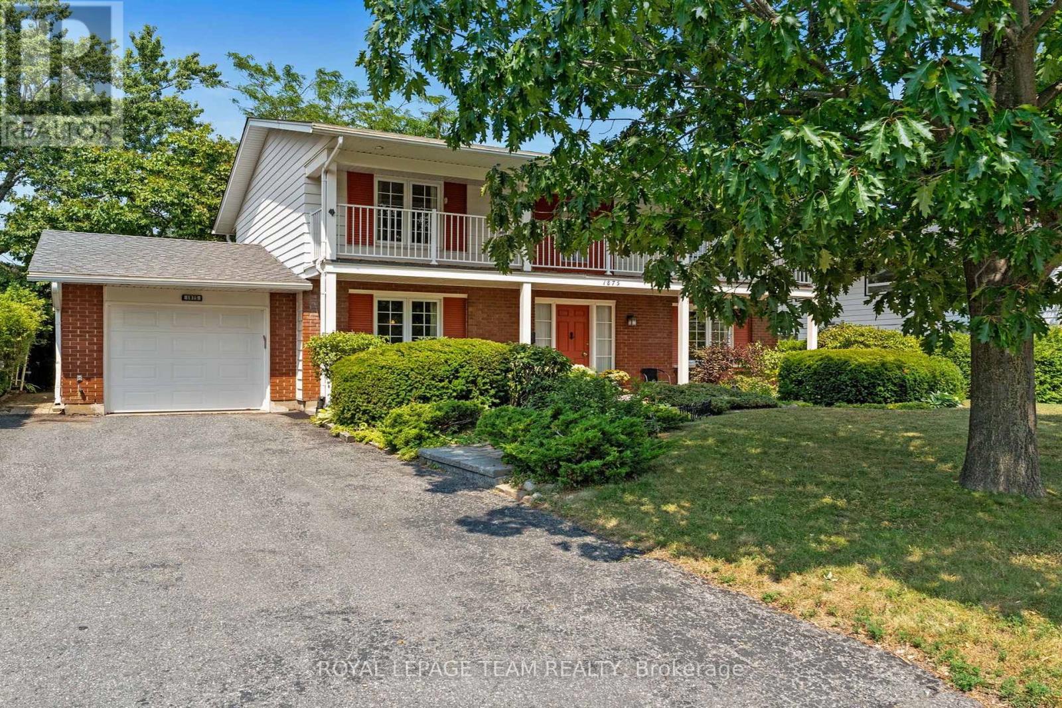
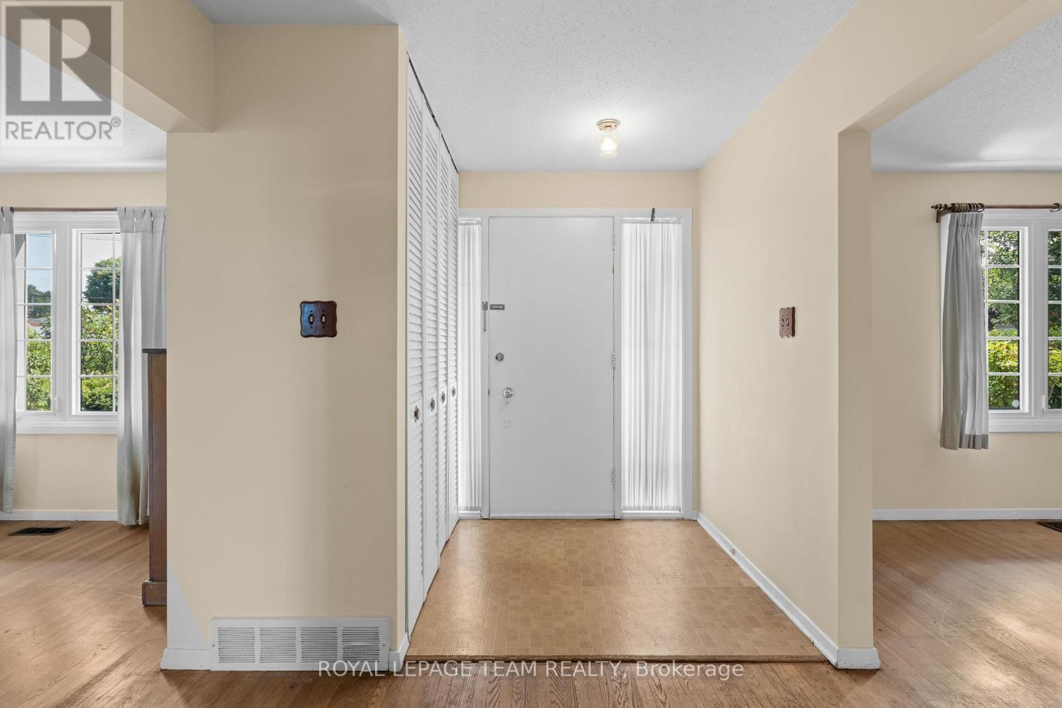
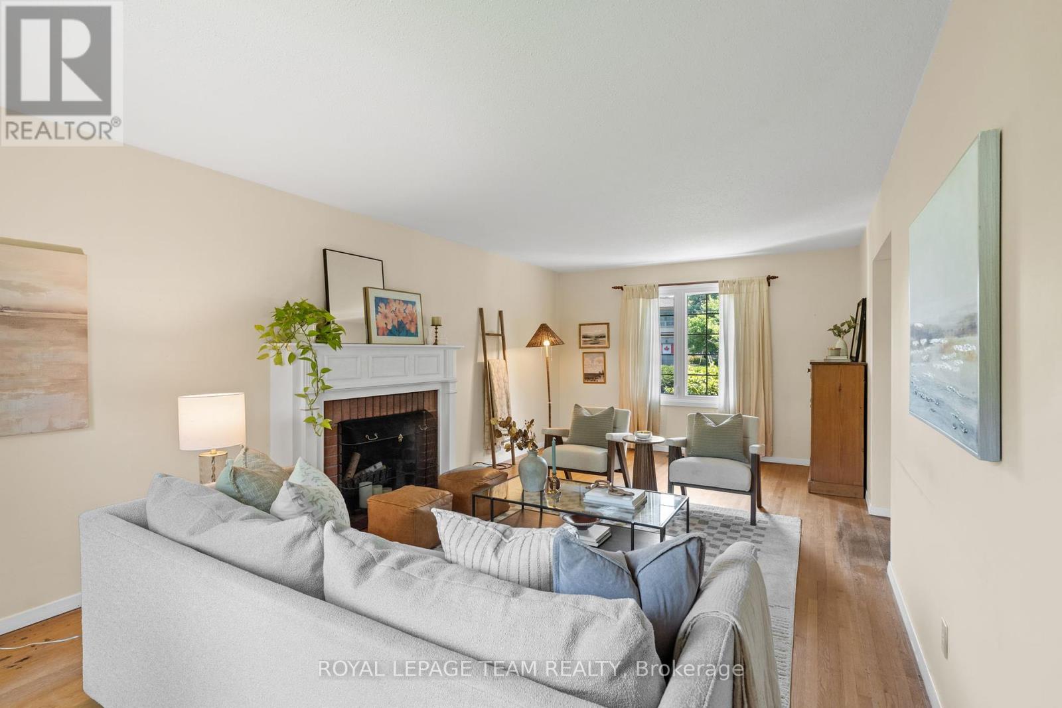












































OPEN HOUSE SUN 2-4PM! Welcome to 1875 Kilborn Avenue, a true family home in the heart of Alta Vista's cherished Playfair Park. Lovingly maintained and full of character, this spacious Campeau-built, colonial-style, 'Lexington' model offers 4+1 bedrooms and 3 bathrooms, set on a beautifully landscaped lot. Mature trees, interlock walkways, and hedges frame the property, offering both charm and privacy in one of Ottawa's most desirable neighbourhoods. Inside, the foyer with a convenient front hall closet welcomes you into a warm, family-friendly layout. Updated windows flood the home with natural light, highlighting the hardwood floors throughout. The large living room, complete with a cozy fireplace, is ideal for relaxing or entertaining. Host special occasions in the elegant dining room, designed for memorable gatherings. The bright eat-in kitchen opens directly onto a spacious, awning-covered deck and a large, fully fenced backyard - perfect for kids to play, hosting summer barbecues, or simply enjoying quiet outdoor time. Upstairs, four inviting bedrooms offer just the right amount of space and storage - a functional layout perfect for the rhythm of family life. The finished lower level adds valuable living space, including a versatile home office/fifth bedroom, a large recreation room with a wet bar, and endless possibilities for family fun or guest accommodations. This home is ideally located within walking distance to Pleasant Park Public and St. Gemma schools, as well as churches, a synagogue, and beautiful parks. You'll also enjoy quick access to hospitals, shopping, and everyday amenities. Just two blocks away, Kilborn Plaza adds a charming, village-like atmosphere to the neighbourhood. Beautifully cared for and full of potential, this home invites you to imagine the life you'll build here - a place to grow together, share meaningful moments, and create memories that last a lifetime. Come have a look! 1875 Kilborn Avenue may just be your new address... (id:19004)
This REALTOR.ca listing content is owned and licensed by REALTOR® members of The Canadian Real Estate Association.