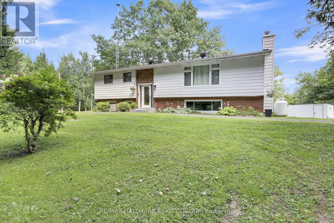
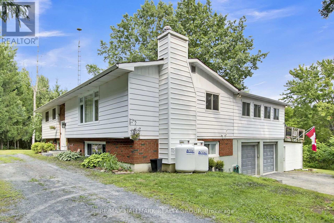
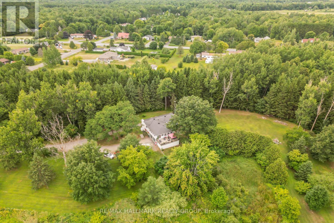
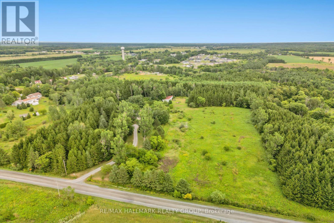
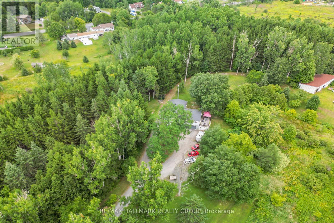
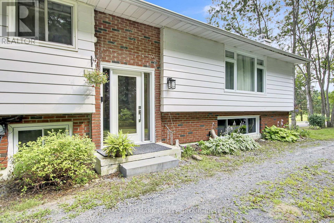
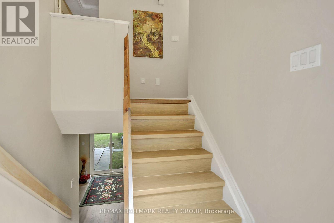
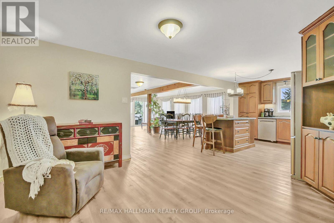
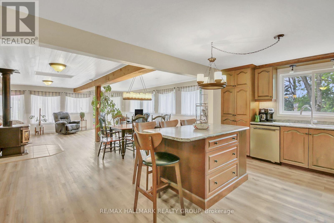
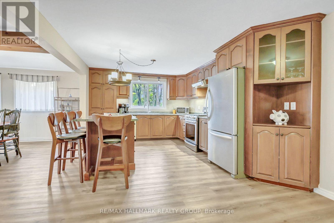
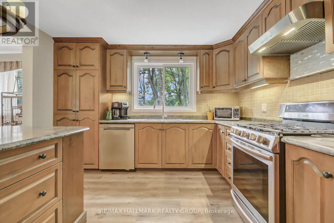
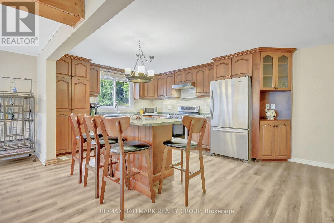
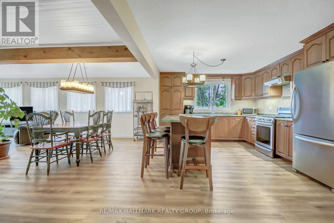
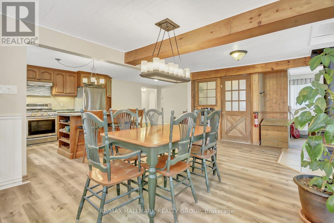
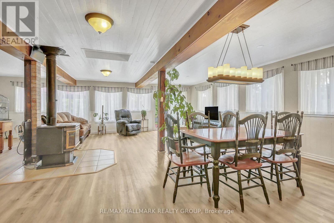
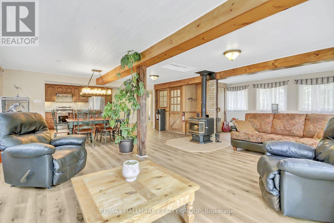
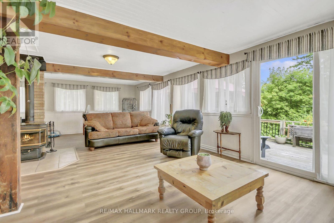
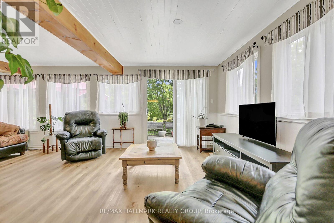
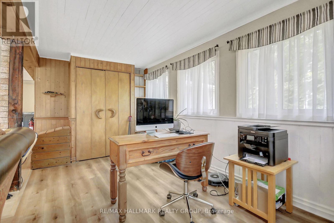
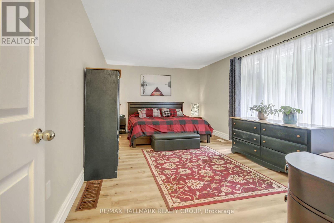
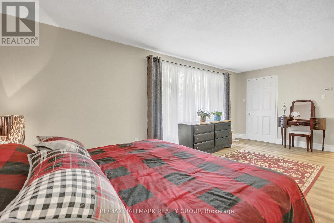
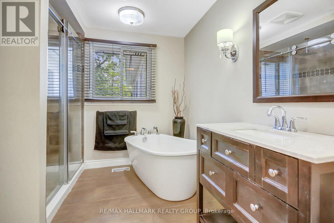
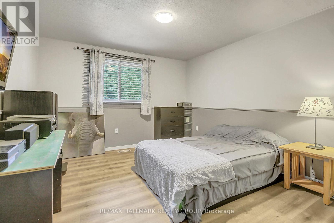
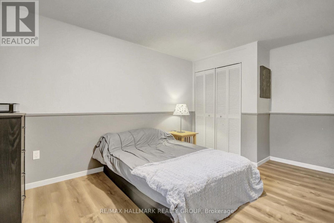
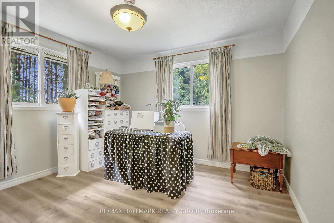
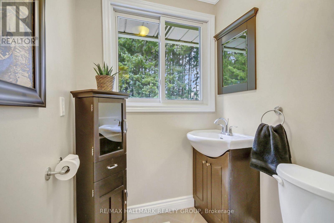
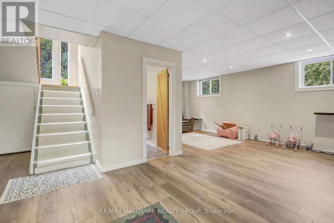
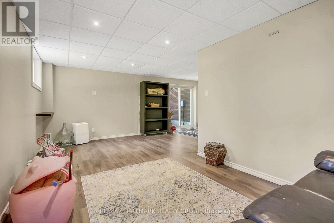
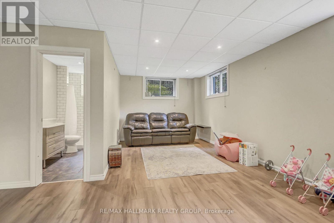
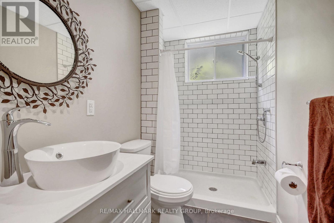
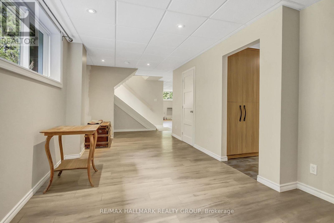
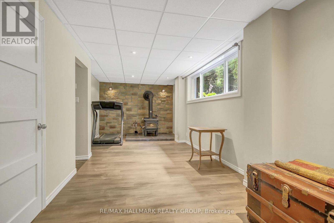
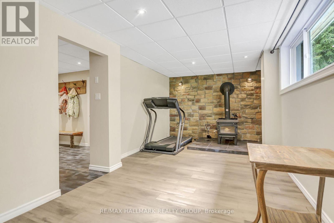
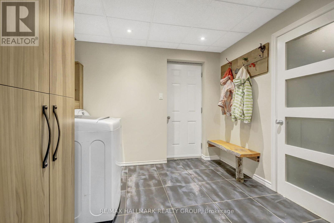
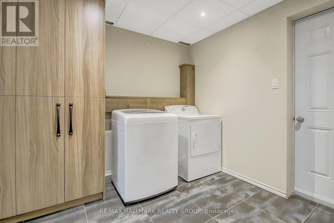
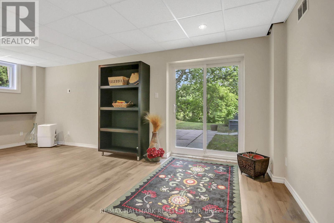
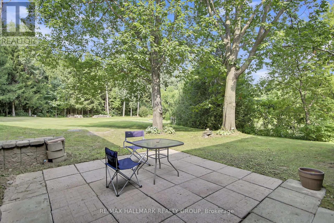
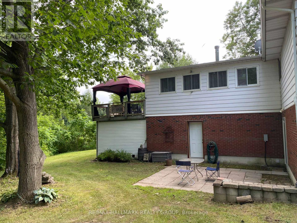
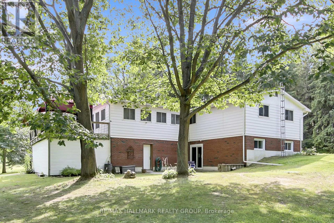
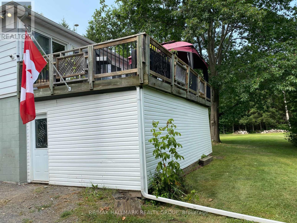
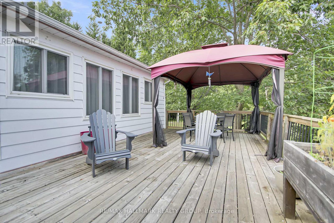
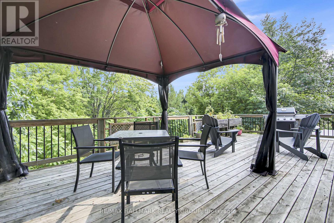
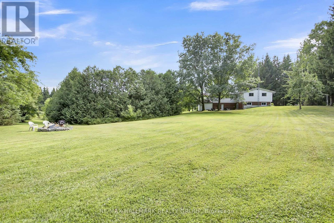
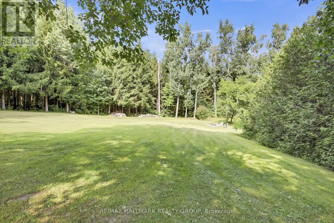
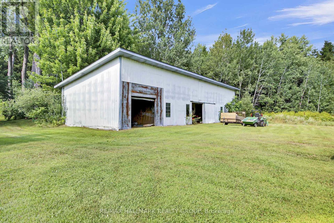
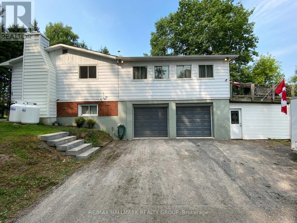
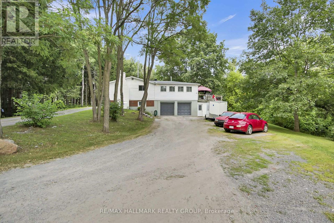
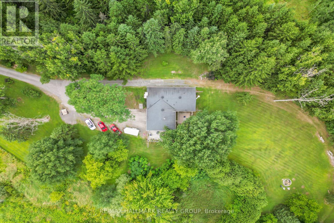
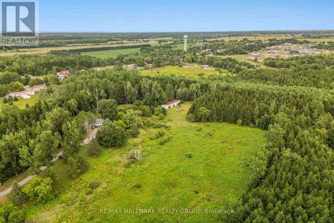
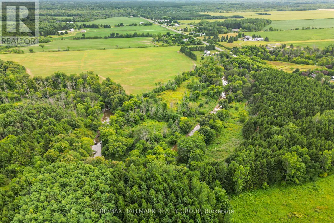
Welcome to your private oasis in Clarence-Rockland! Nestled on 26.73 acres and set 500 feet from the road, this 3-bedroom, 2.5-bath High Ranch home is perfect for nature lovers seeking peace and privacy. The open-concept main level is filled with natural light and features a spacious living and dining area with a cozy wood stove. The kitchen boasts stainless steel appliances, a tile backsplash, ample counter and cupboard space, a center island, and a large walk-in pantry. Step outside onto the expansive 29' x 14' deck with tranquil views of the private, tree-lined property. Durable laminate and tile flooring flow throughout. The main floor includes a quiet bedroom wing with a generous primary suite and walk-in closet, two additional bedrooms, a full luxury bath, and a powder room. The fully finished lower level adds a family room, 3-piece bath, a rec room with a second wood stove, plenty of storage, and a walkout to the back patio. The laundry/mudroom offers direct access to the oversized 2-car garage. Outdoors, you'll find a two-storey aluminum barn (approx. 65' x 28') with water and electricity (currently disconnected)-ideal for a hobby farm. A wood shed sits below the deck, and the property is surrounded by mature trees, including apple and pear. Enjoy a fish-filled creek, no rear neighbours, and serene country living just a short commute to Ottawa. Zoned RU1-this property blends natural beauty with everyday comfort. (id:19004)
This REALTOR.ca listing content is owned and licensed by REALTOR® members of The Canadian Real Estate Association.