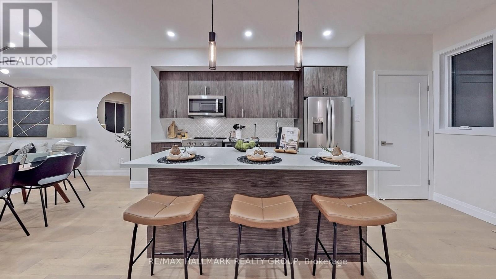
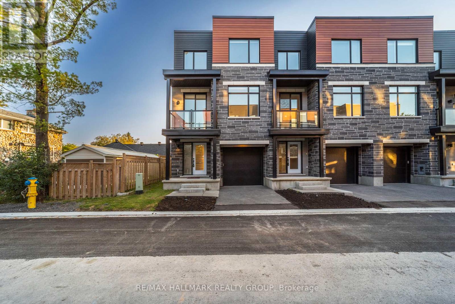
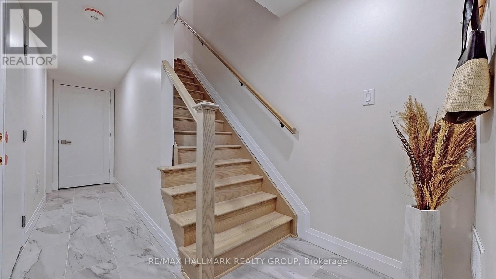
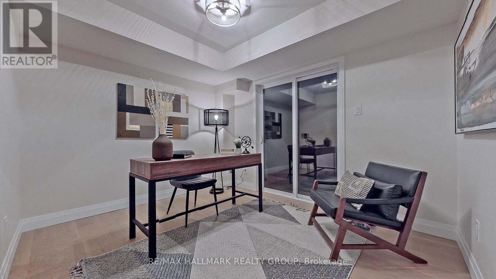
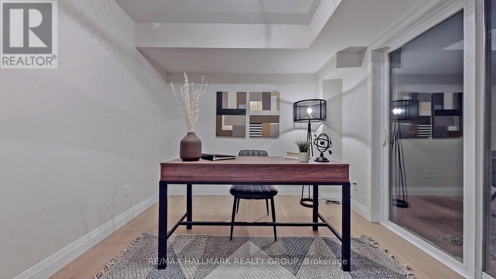
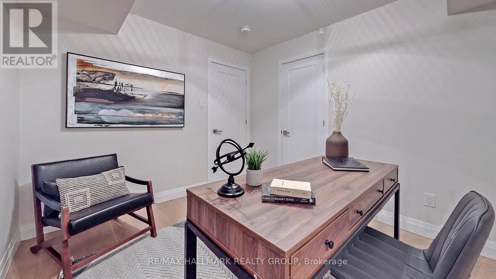
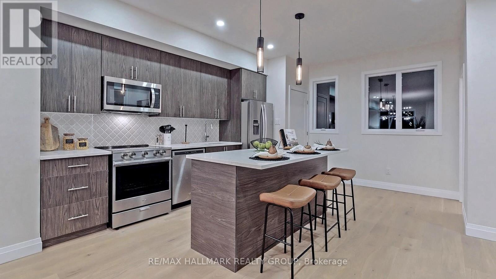
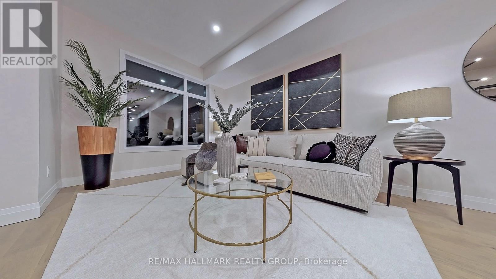
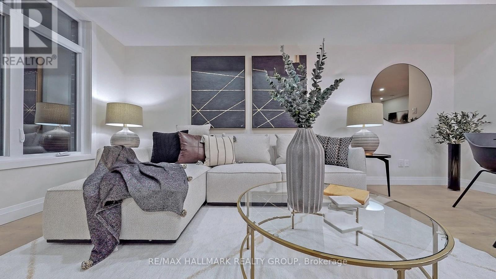
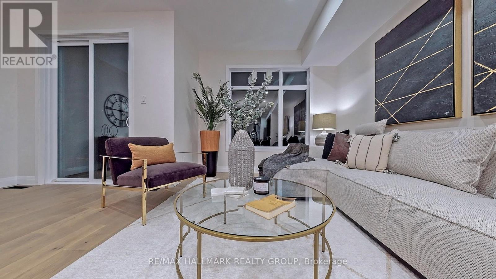
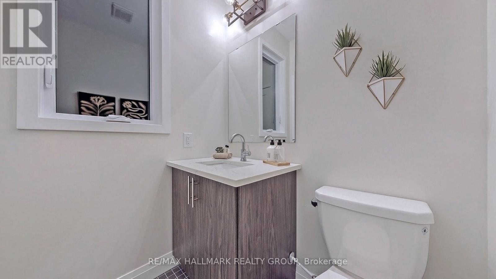
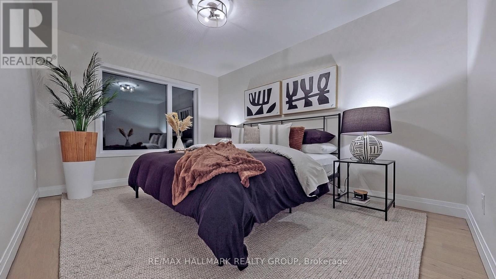
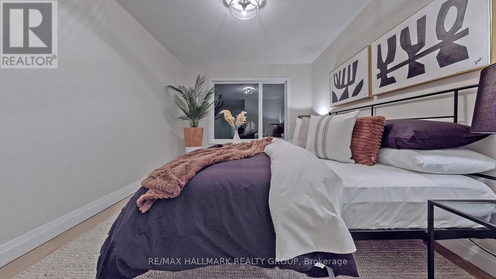
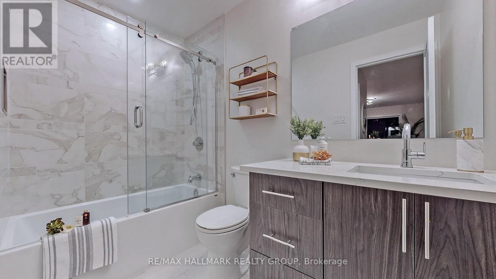
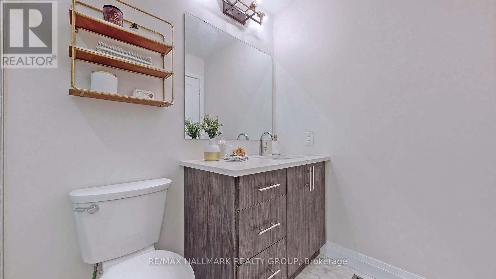
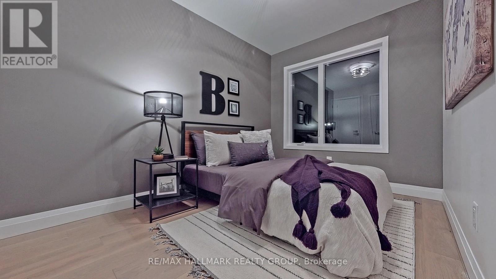
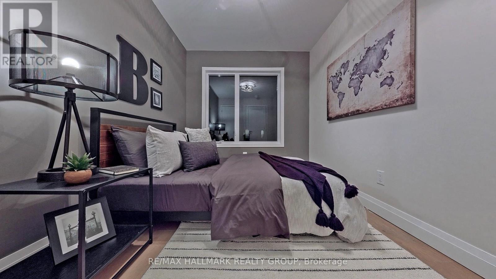
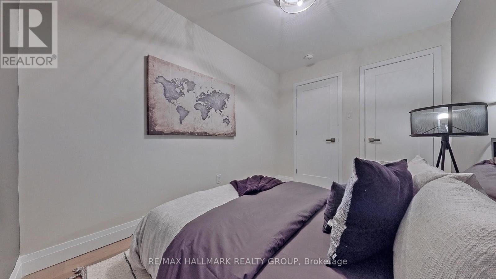
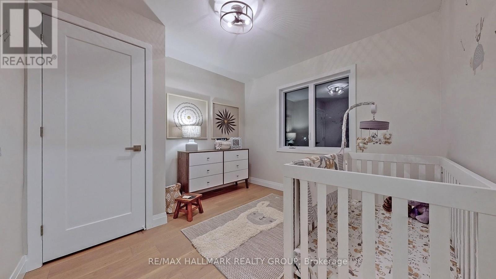
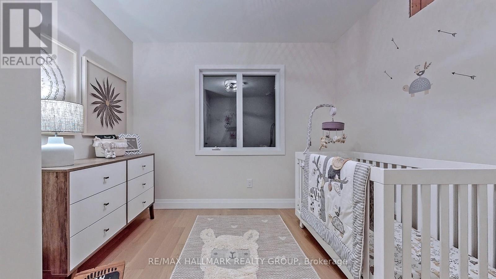
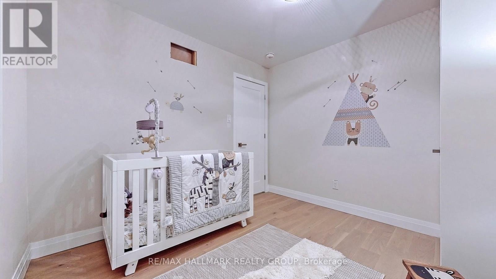
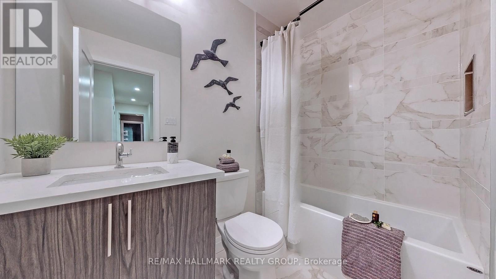
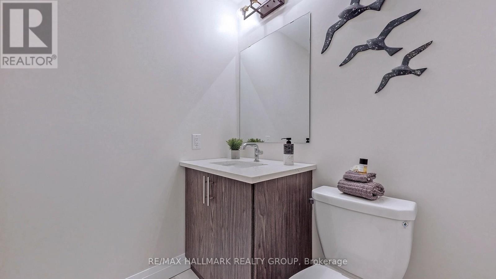
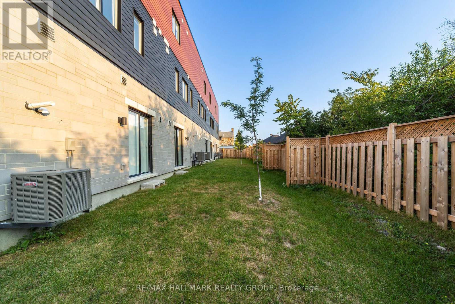
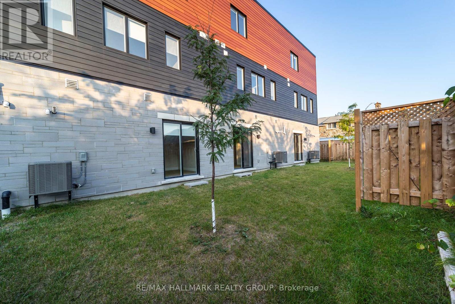
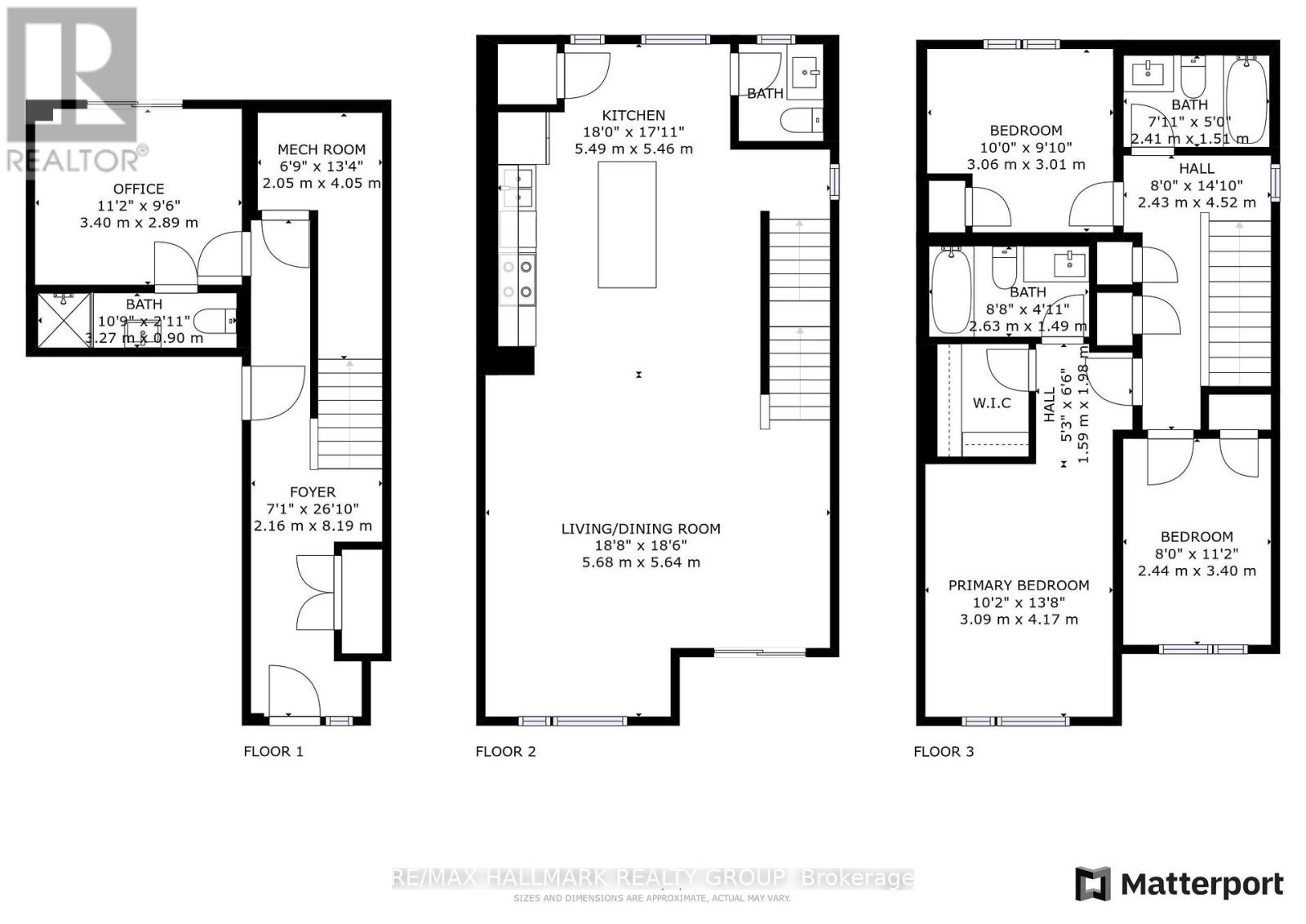
Modern Elegance Meets Smart Investment in this End Unit Freehold Townhome. Experience contemporary living or a strong investment opportunity in this beautifully designed 4-bedroom, 3.5-bathroom end unit townhome offering 1,804 sq. ft. of well-planned space. Located on a quiet dead-end street, this home enjoys added privacy and extra windows exclusive to end units, all while being steps from Farm Boy, Starbucks, T&T Grocery, and local pubs. With a high-quality tenant currently paying $2,750/month and no annual rent increase taken this year, this home offers immediate, stable cash flow. Even better, no rent control applies due to the property's age, giving landlords the flexibility to adjust rents with market conditions. Inside, the open-concept main level is filled with natural light and features a chef-inspired kitchen with a large island, sleek cabinetry and premium finishes. The living and dining areas flow effortlessly to a private balcony perfect for relaxing or entertaining. Upstairs, the spacious primary suite includes a walk-in closet and ensuite bath, while two additional bedrooms share a full bathroom. The ground floor bedroom is the ultimate in flex space, it features its own ensuite, making it ideal for guest privacy or multi-generational living. With a walkout to the backyard, it's also perfect for a home office or gym. Finished with no carpet, smooth ceilings and a grassed yard, this low-maintenance home is a standout in a sought-after, mature community. Whether you're looking to live in style or invest wisely, this property checks all the boxes. End units with this kind of flexibility and rental potential are rare. Book your private showing today. (id:19004)
This REALTOR.ca listing content is owned and licensed by REALTOR® members of The Canadian Real Estate Association.