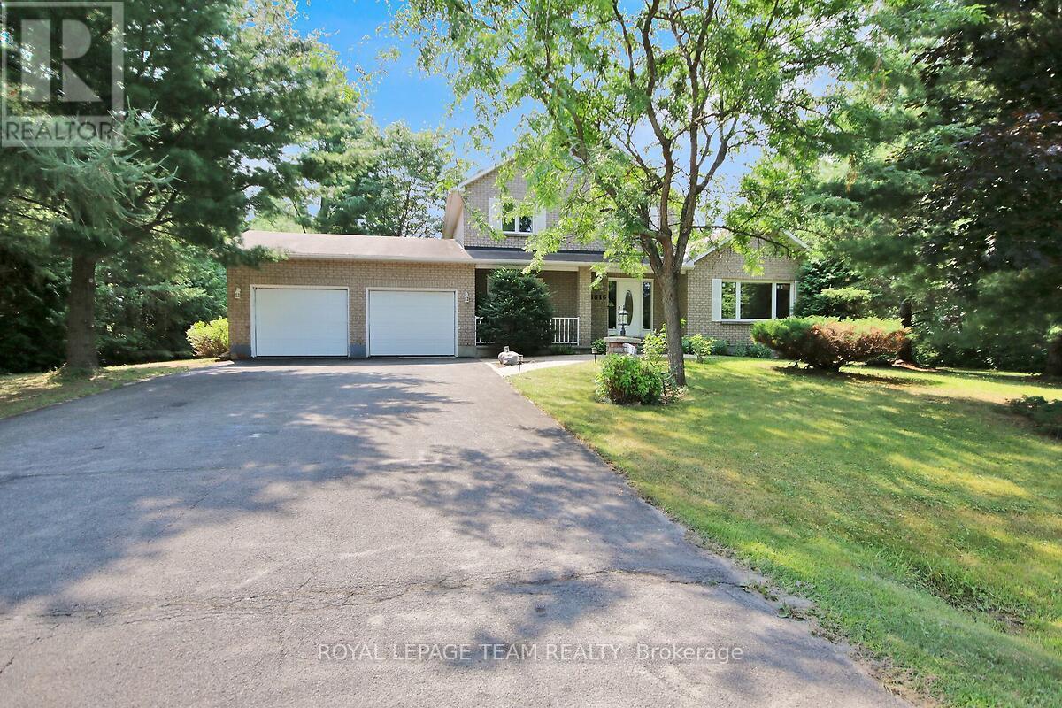
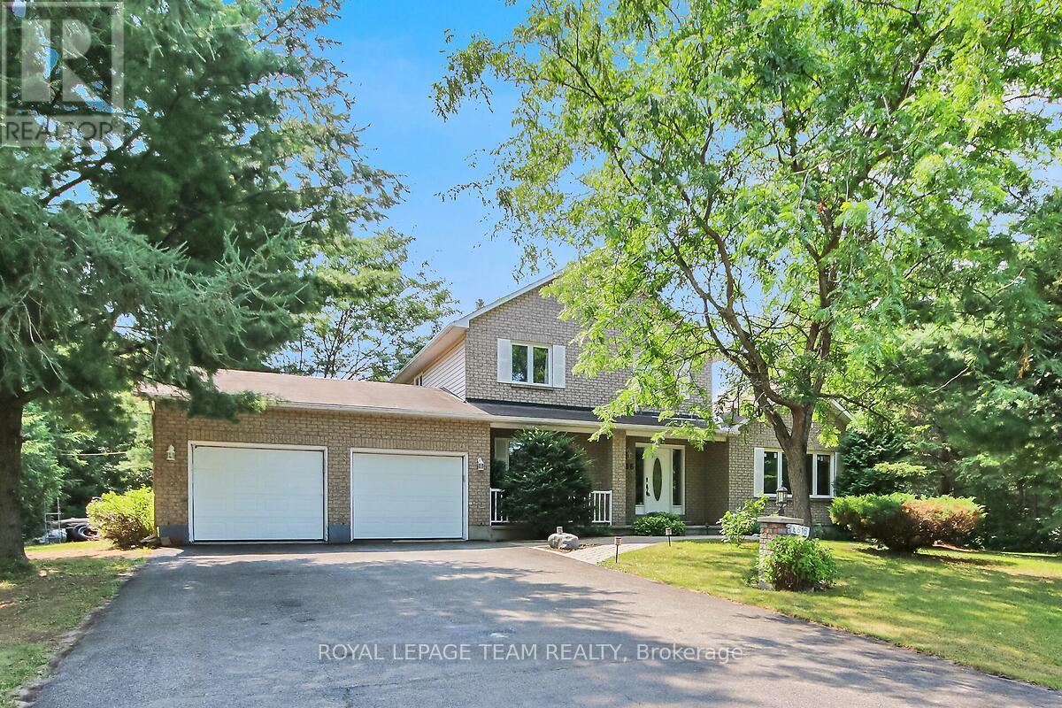
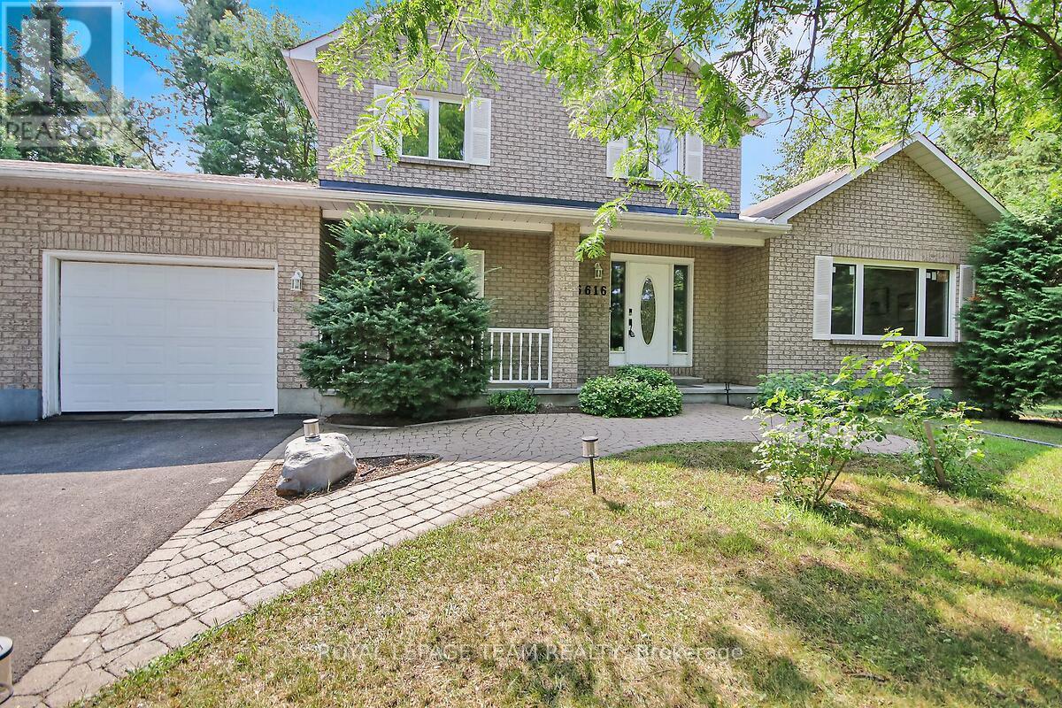
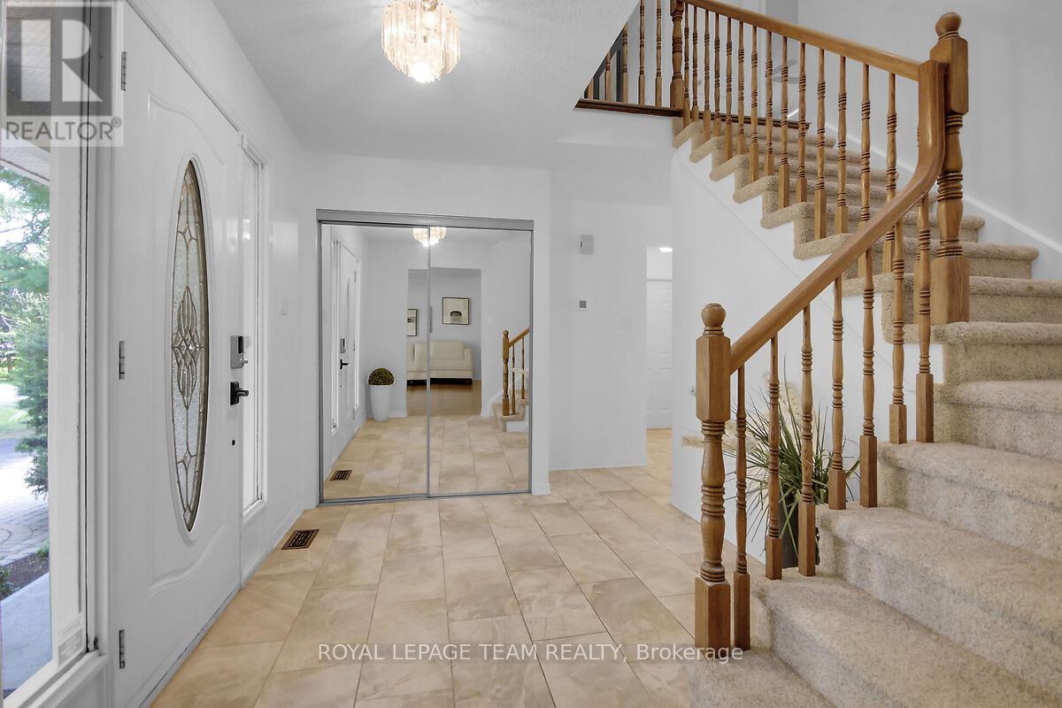
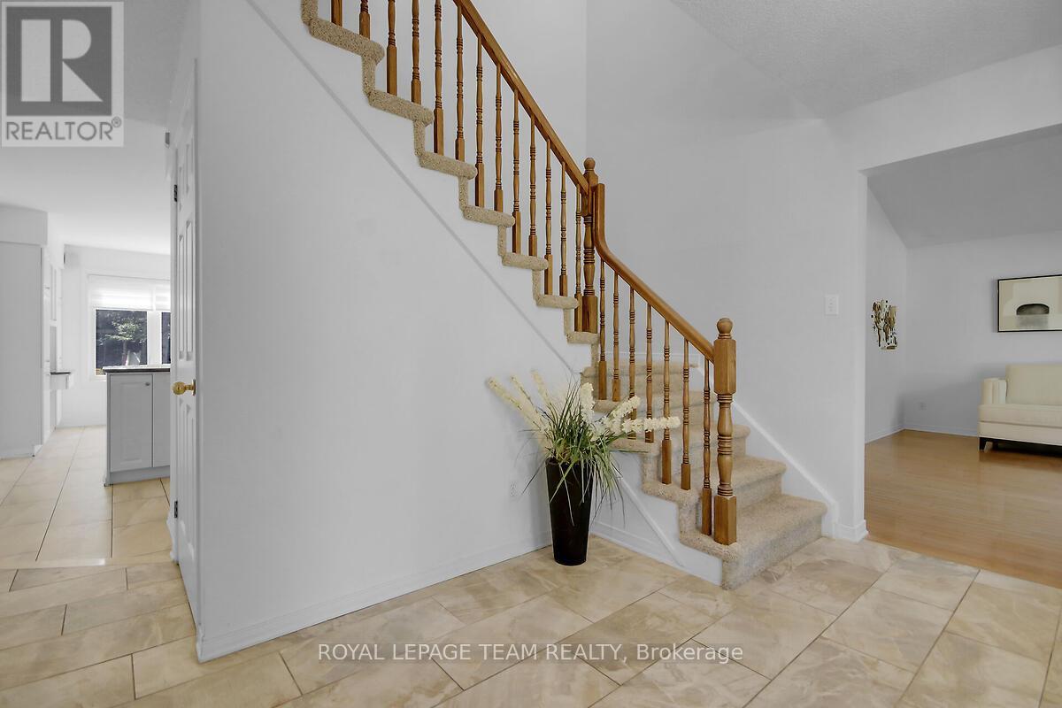








































Nestled on a spacious 0.75-acre private lot, this home offers the perfect blend of comfort, space, and convenience. Featuring 3 bedrooms, 3 bathrooms and a fully finished basement, this property is ideal for families and entertainers alike. The expansive family room boasts soaring vaulted ceilings and a cozy fireplace, creating a luxurious and inviting atmosphere. Natural light floods the chefs kitchen, complete with a central island and seamless access to the large dining areaperfect for gatherings. A well-designed mudroom offers built-in closets, laundry, and direct access to the double-car garage, which includes a Tesla charging station. Upstairs, the spacious primary suite features a walk-in closet and a well-appointed ensuite bathroom. The finished basement adds even more living space with a large recreation room, a den, and ample storage. Don't miss this opportunity to own a stunning home in one of Greelys most desirable communities! (id:19004)
This REALTOR.ca listing content is owned and licensed by REALTOR® members of The Canadian Real Estate Association.