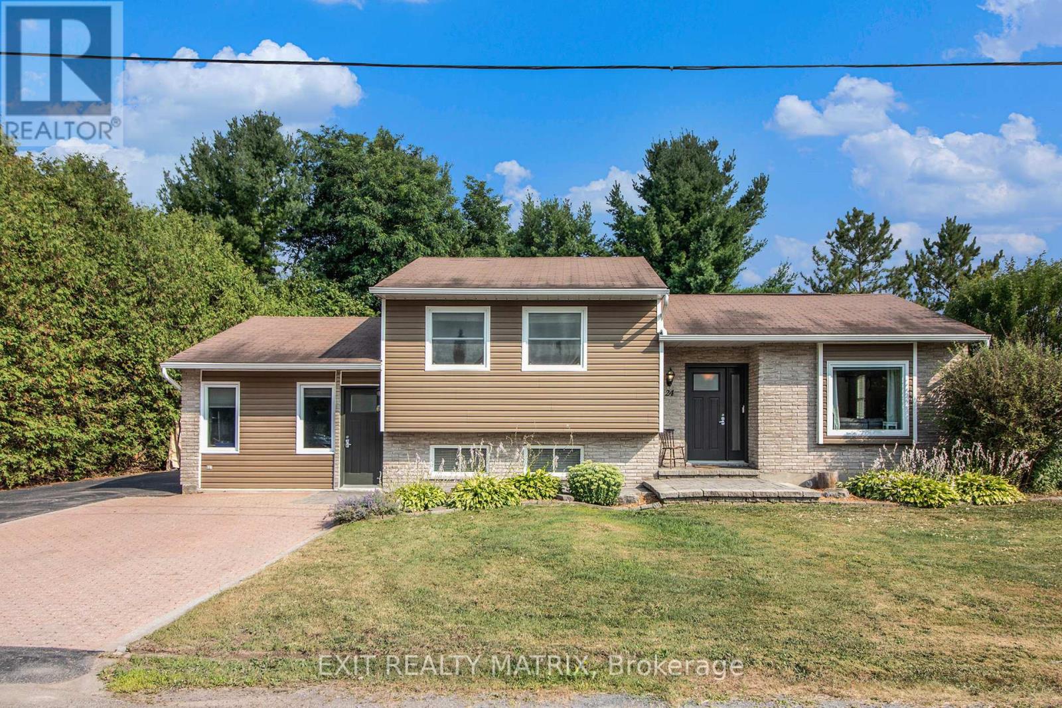
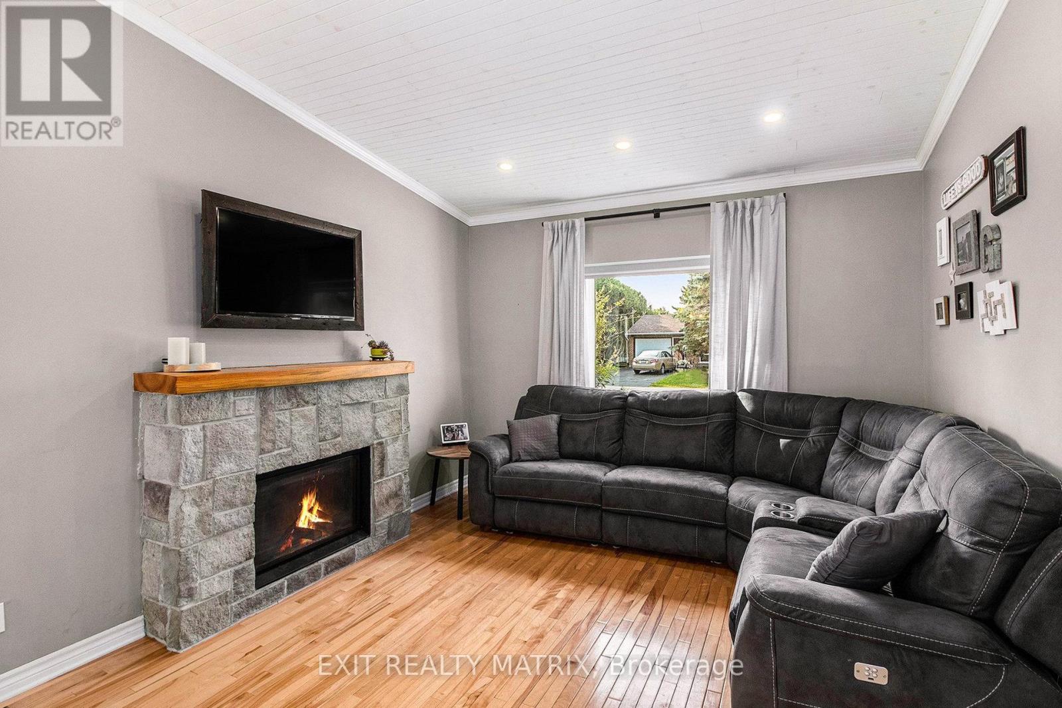
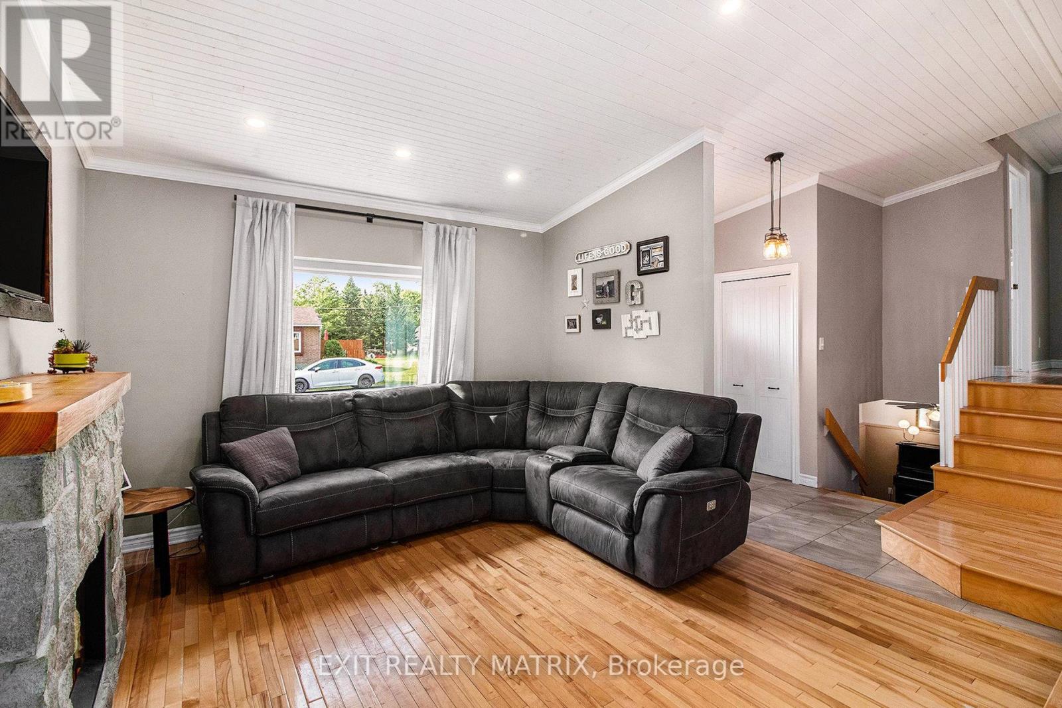
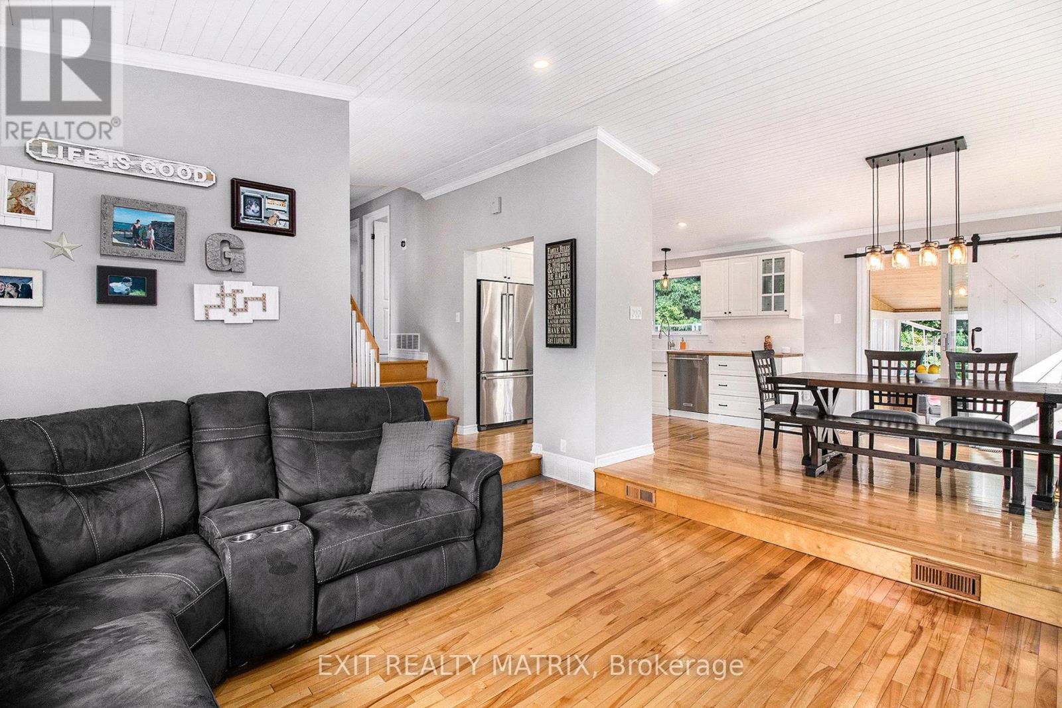
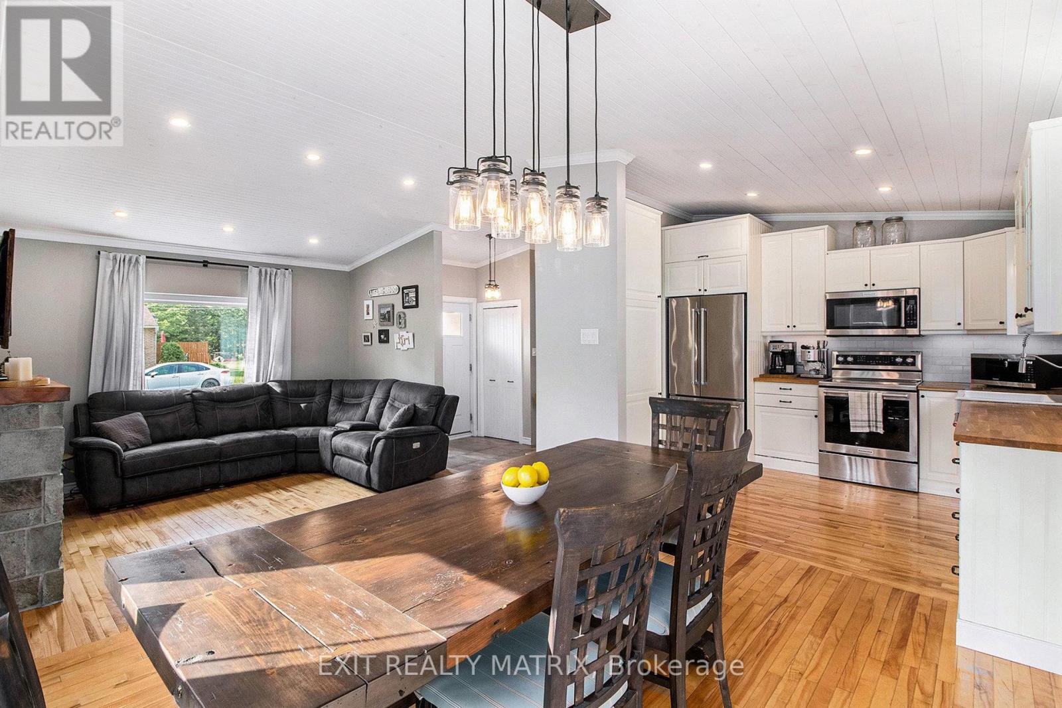






















Welcome to this stunning Embrun home, offering charm, comfort, and exceptional indoor-outdoor living. Step inside to a warm and inviting open-concept layout, where a cozy living room with a fireplace flows seamlessly into the dining area, complete with patio doors for easy access to the outdoors. The bright, stylish kitchen features sleek appliances, beautiful cabinetry, and an airy ambiance perfect for both everyday meals and entertaining. A main-floor rec room leads to a spacious sunroom, filling the home with natural light and offering direct access to the deck. Upstairs, you'll find two bedrooms, including a generous primary, along with a modern 3-piece bathroom. The fully finished lower level expands your living space with a versatile rec room, a family room with a second fireplace, an additional bedroom, and another 3-piece bathroom. Outside, your backyard oasis awaits, featuring a hot tub, large above-ground pool, oversized deck, ample yard space, storage shed, and mature trees for added privacy. This home blends comfort, style, and relaxation, all in a desirable Embrun location. (id:19004)
This REALTOR.ca listing content is owned and licensed by REALTOR® members of The Canadian Real Estate Association.