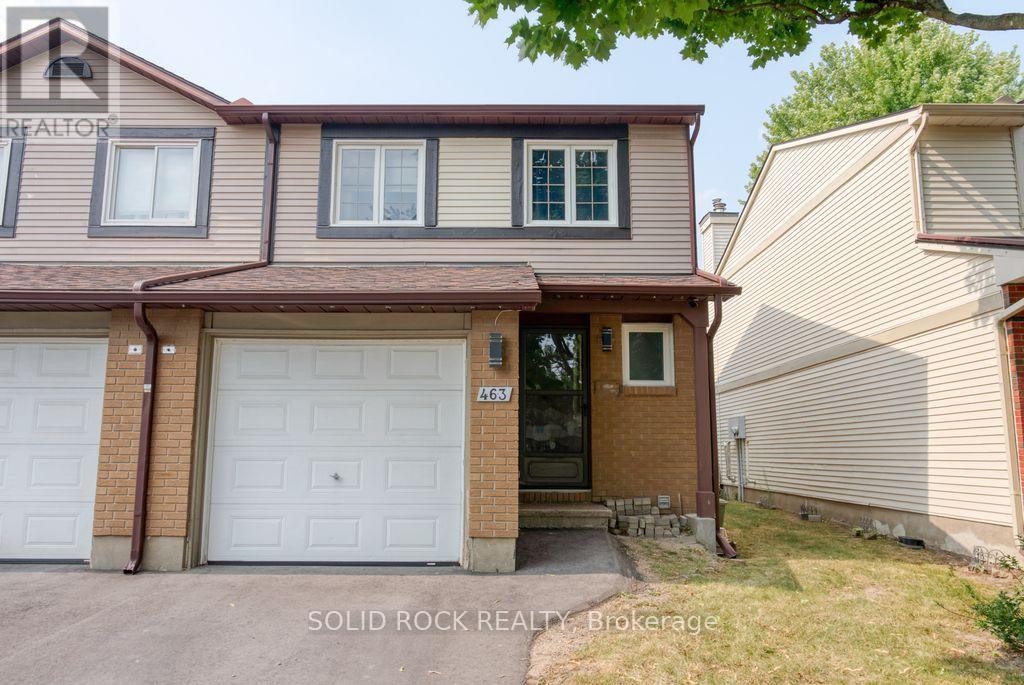


























**OPEN HOUSE SAT AUG 30th 2-4PM** Located in the family-friendly community of Fallingbrook, this 3bedroom/3 bath END UNIT condo townhouse is the perfect opportunity for first-time buyers, investors, singles, or families. It is spacious, well-maintained, and has a practical layout that will suit a variety of lifestyles. Set on a quiet street and right across from the community park, the location is ideal for young families. Upon entering, the welcoming hallway w/ inside entry to the garage leads to the living/dining rooms with a wood-burning fireplace. Abundant light enters from the patio doors that open to the private yard. The kitchen offers plentiful counter & cabinet space, a flex area for a table or additional storage. A 2-piece bathroom is also located on the main floor. New carpeting covers the stairs leading up to the second floor. The primary is oversized & features a large walk-in closet & convenient en-suite bathroom. Two other generously sized bedrooms complete the upstairs level, along with 4-pc family bathroom. The partially finished basement provides additional room to relax, exercise, or play. Easy to maintain new laminate flooring on main & basement levels making clean-up easy. For EV owners, a convenient charger is already installed in the garage. Just minutes to the Ray Friel Recreation Centre, the largest recreation centre in the east end w/ its NHL-sized rinks, abundant recreation and exercise programs, and wave pool! (id:19004)
This REALTOR.ca listing content is owned and licensed by REALTOR® members of The Canadian Real Estate Association.