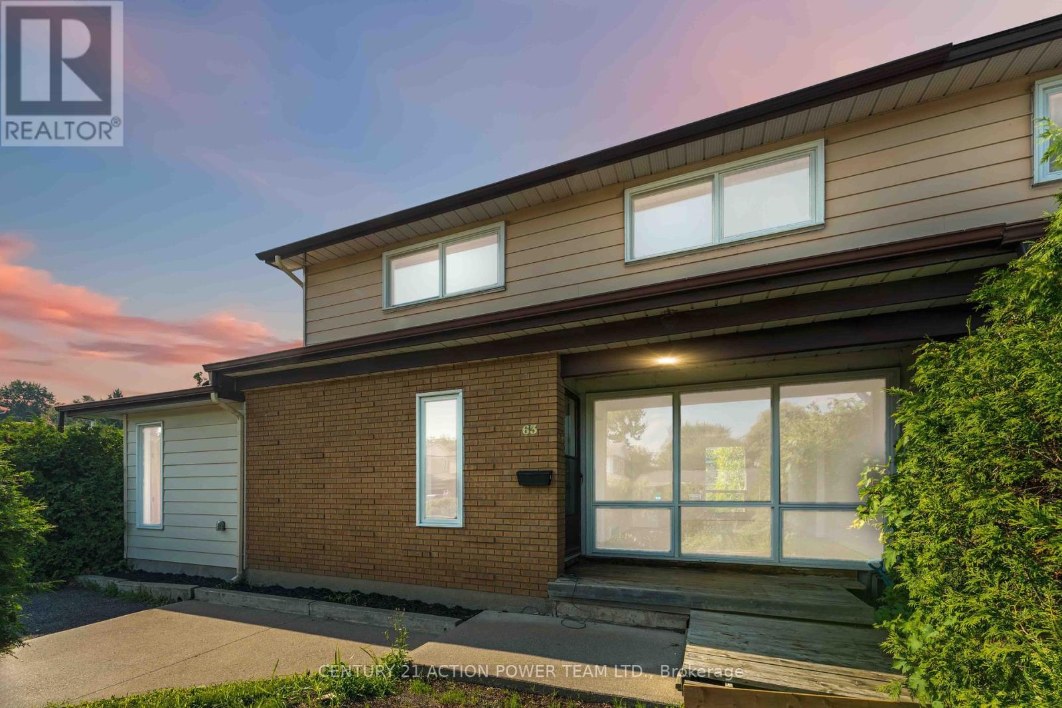
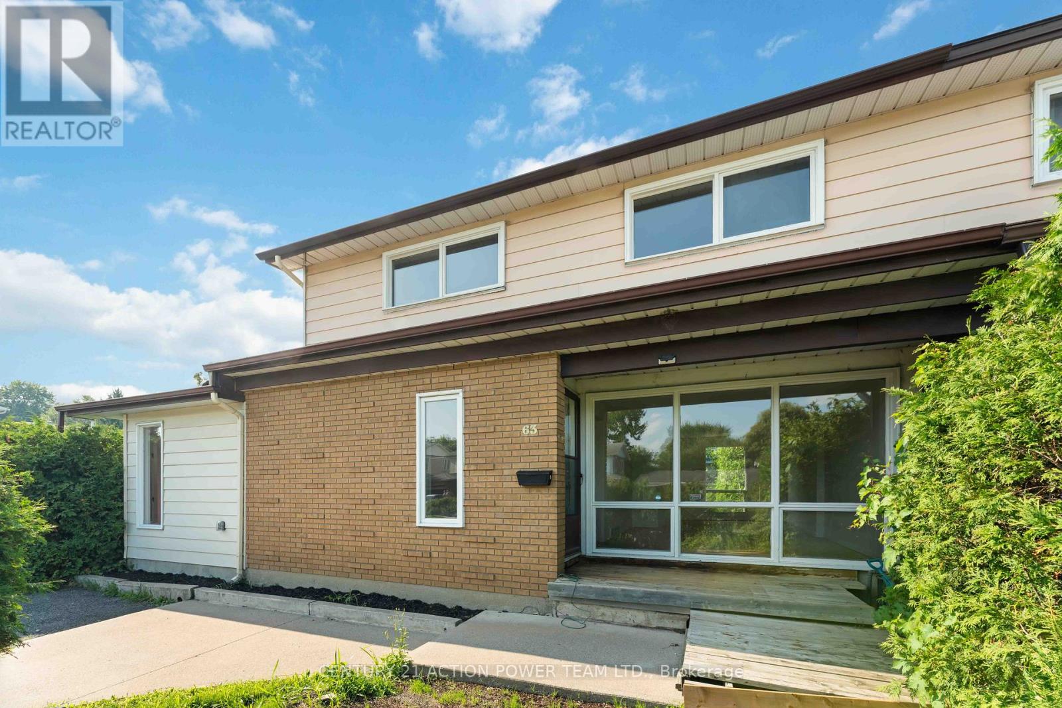
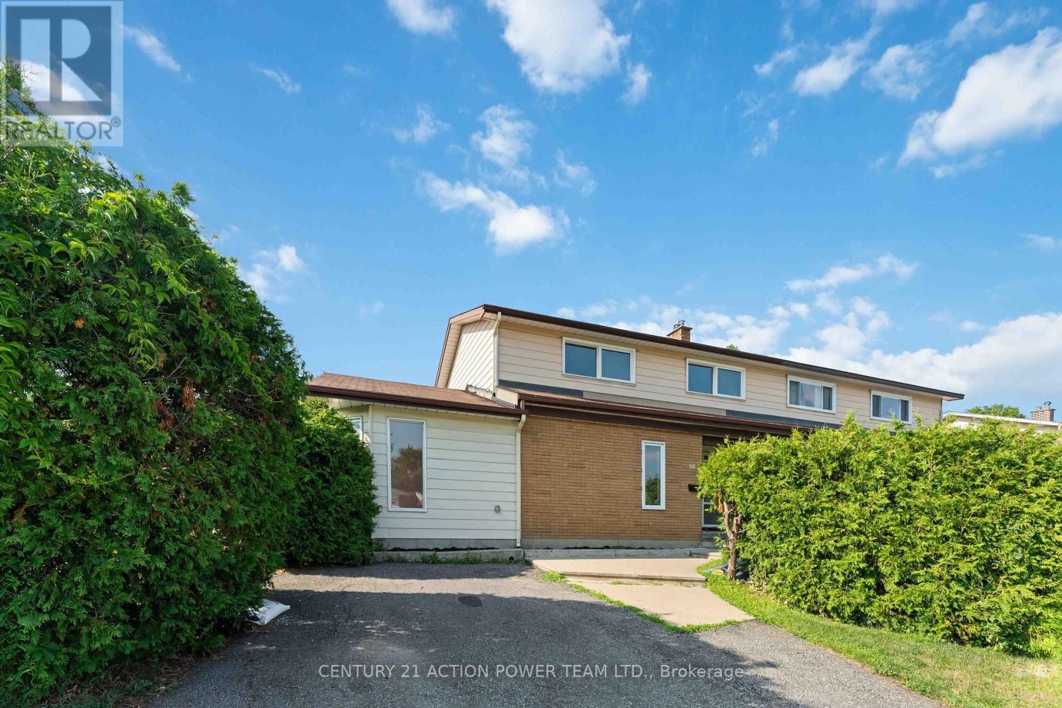
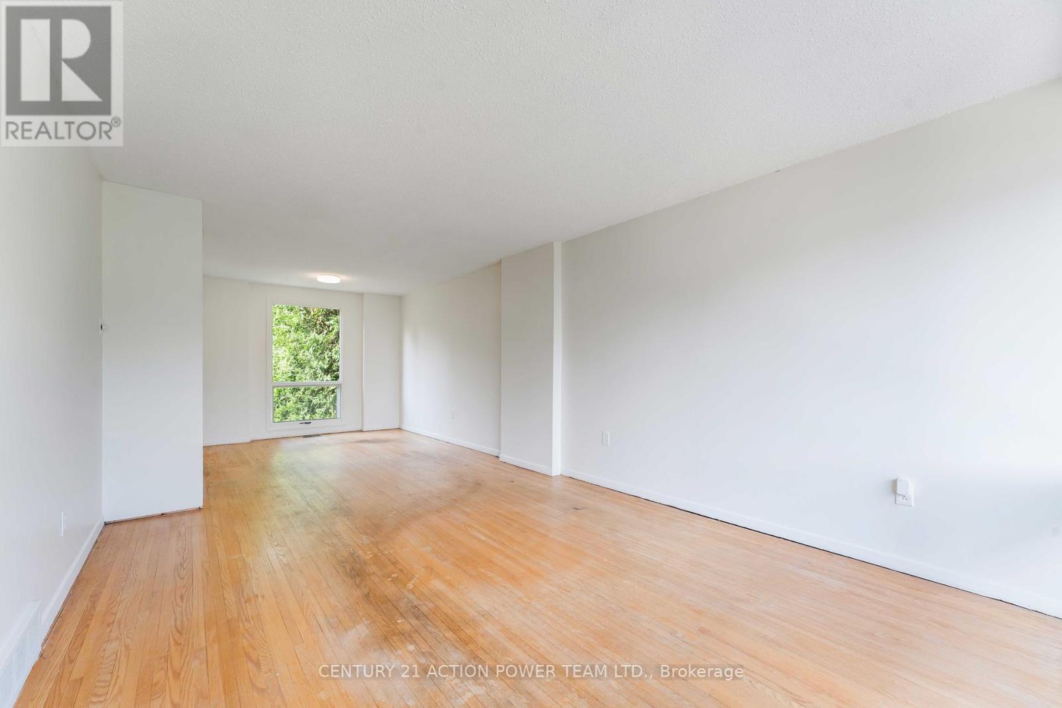
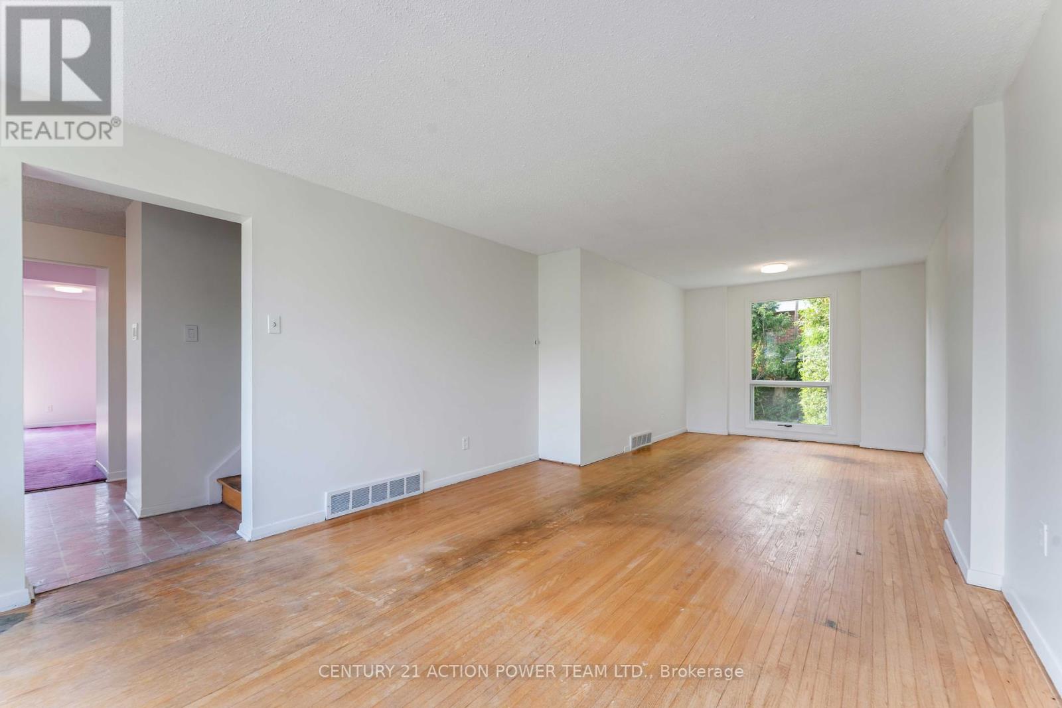













































Welcome to 63 Chesterton Drive!Tucked away in a quiet, family-friendly neighborhood, this spacious semi-detached home offers 4 generously sized bedrooms, 1.5 baths, and a perfect balance of comfort, convenience, and potential. Thoughtfully expanded with an addition, the home now features a bright new family room and a formal dining area, creating more space for everyday living and entertaining.With approximately 2,600 sq. ft. of living space, there's room for the whole family to spread out. The sun-filled kitchen includes a charming eat-in area and flows seamlessly into the dining room and backyard perfect for gatherings. The main level also boasts large living and family rooms, ideal for hosting friends or relaxing at home.Upstairs, four well-proportioned bedrooms share a full bathroom, offering plenty of privacy and comfort. The finished basement adds versatility with a spacious recreation room, a home office, laundry facilities, and generous storage. Outside, the oversized corner lot provides endless possibilities gardens, a pool, or your dream backyard retreat. The location couldn't be better: just minutes to Algonquin College, Carleton University, top-rated schools, shopping, parks, grocery stores, downtown and a public transit right outside your door. All while enjoying peace and privacy at home. Whether you're a first-time buyer, a growing family, or an investor, this home is ready to meet your needs today and grow with you tomorrow. (id:19004)
This REALTOR.ca listing content is owned and licensed by REALTOR® members of The Canadian Real Estate Association.