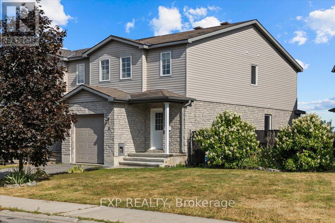
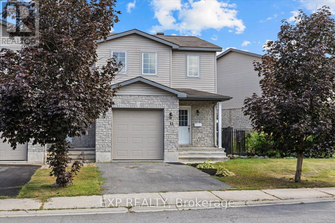
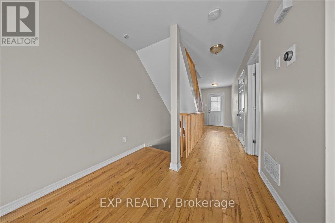
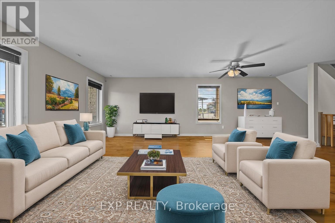
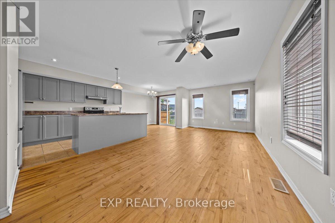
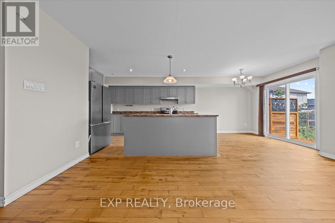
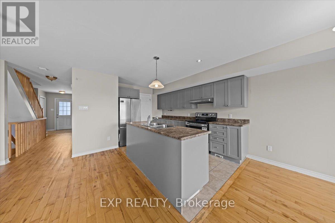
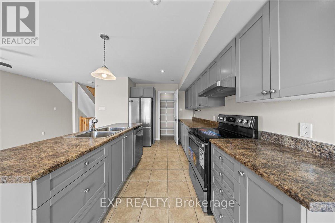
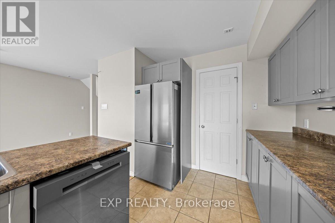
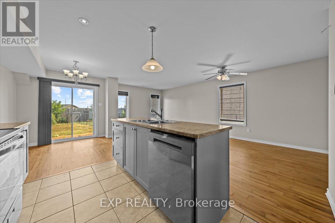
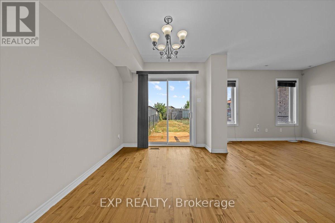
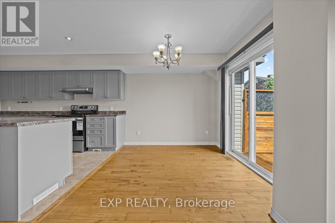
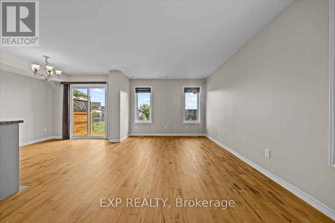
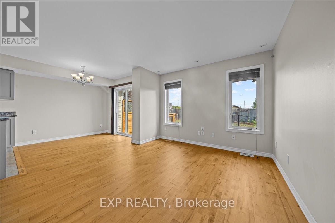
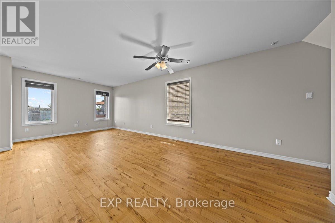
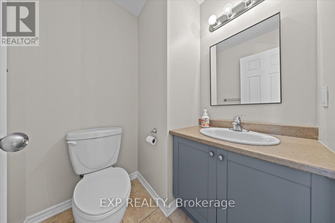
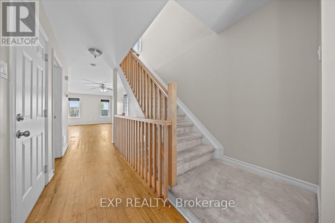
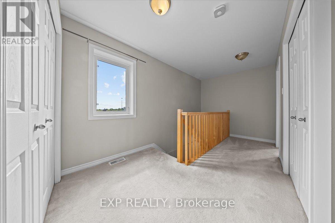
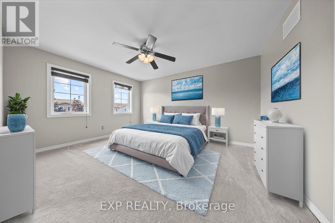
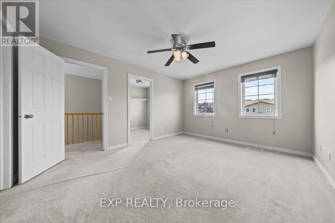
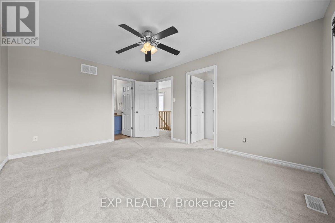
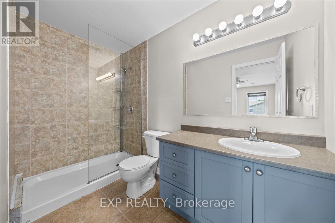
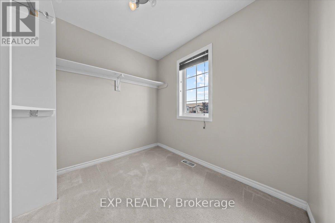
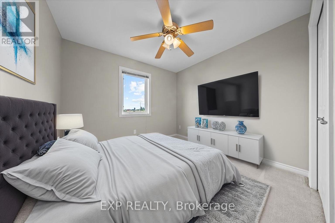
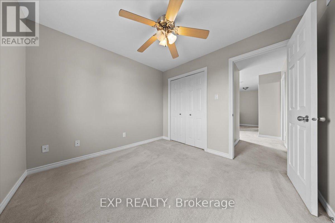
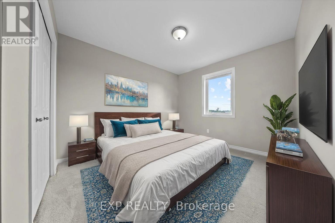
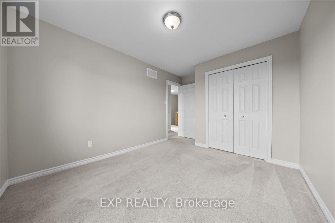
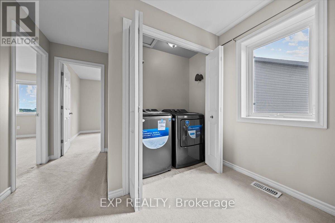
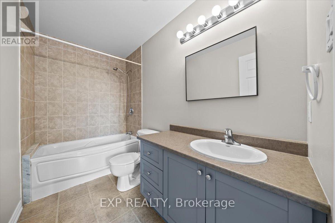
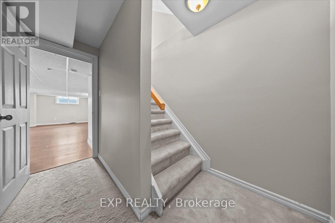
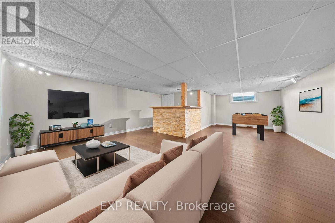
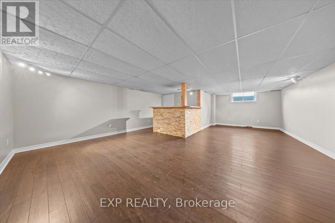
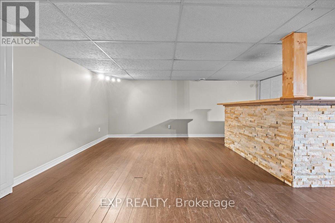
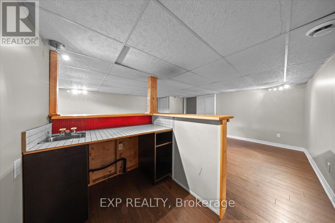
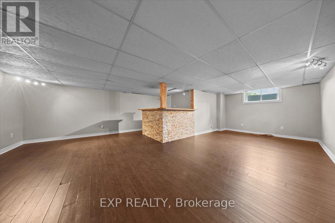
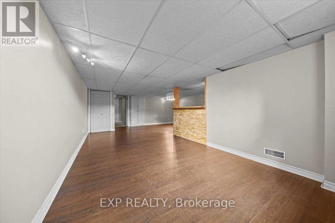
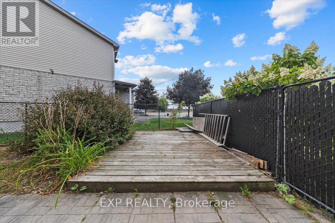
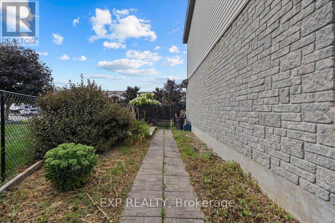
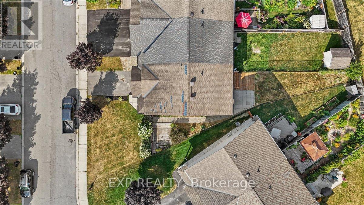
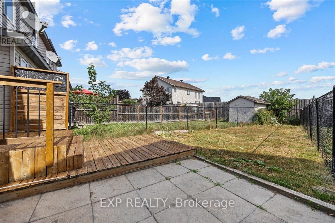
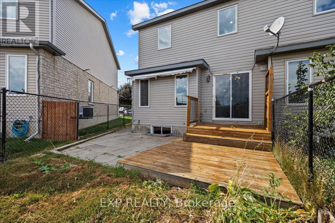
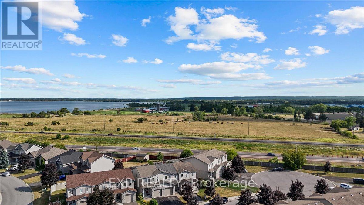
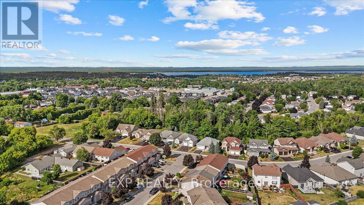
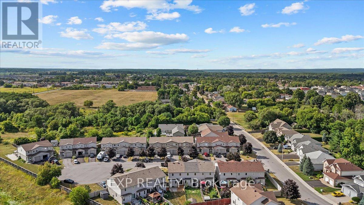
Spacious End Unit in Charming Arnprior! Discover the perfect blend of space, comfort, and convenience in this beautifully maintained end-unit townhome, tucked away on a quiet cul-de-sac in the heart of Arnprior. Set on an oversized lot with mature gardens and an extra-wide front yard, this home offers a rare combination of privacy and community. Step inside to a bright, open-concept main floor featuring gleaming hardwood floors, a spacious living area, and a stylish kitchen with ample cabinetry, a full pantry, generous counter space, and a functional island ideal for everyday living and entertaining. The adjoining dining area opens onto a fully fenced backyard with both deck and patio spaces, perfect for summer BBQs or relaxing evenings. A separate side patio adds an extra touch of outdoor serenity. Upstairs, the large primary bedroom offers a true retreat, complete with a walk-in closet and a sleek 3-piece ensuite featuring a luxurious 5-foot glass shower. Two additional bedrooms, a full 4-piece bathroom, and second-floor laundry complete the upper level. The fully finished basement expands your living space with a cozy rec room and built-in wet bar, along with a dedicated office area, perfect for working from home or hosting guests. Whether you're a growing family or simply looking for more room to live, work, and unwind, this exceptional home checks all the boxes. (id:19004)
This REALTOR.ca listing content is owned and licensed by REALTOR® members of The Canadian Real Estate Association.