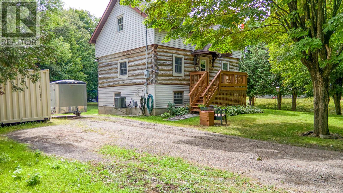
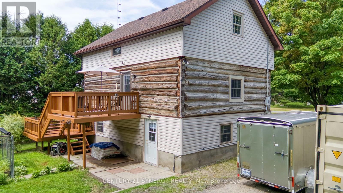
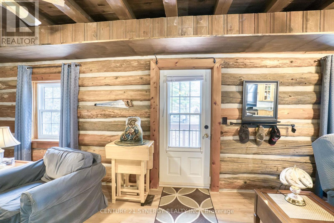
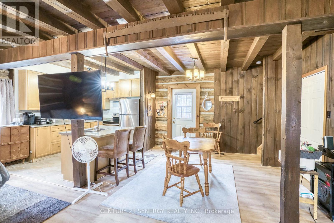
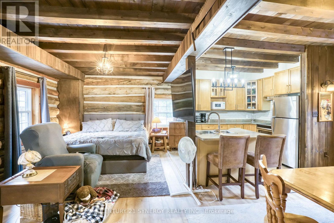
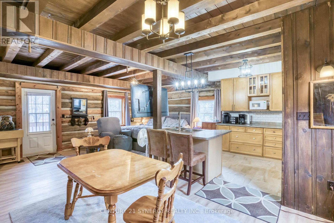
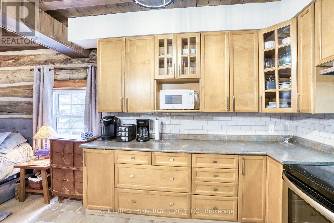
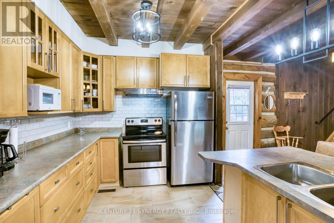
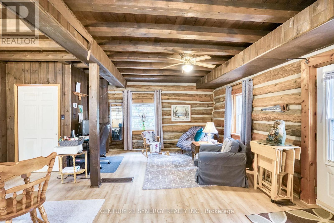
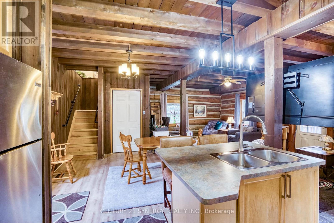
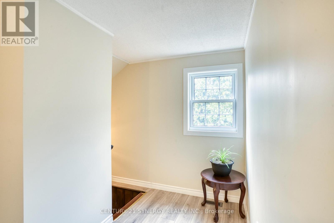
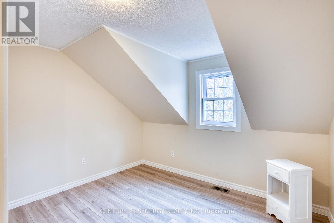
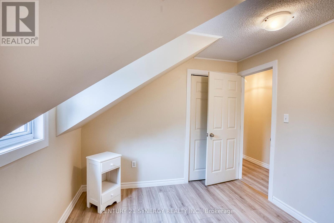
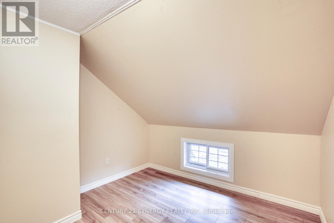
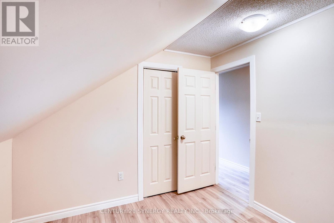
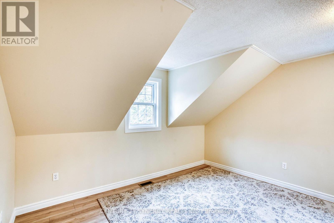
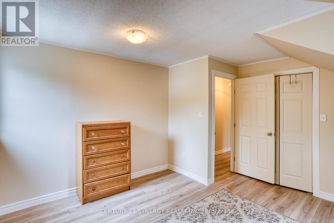
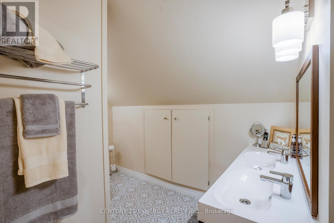
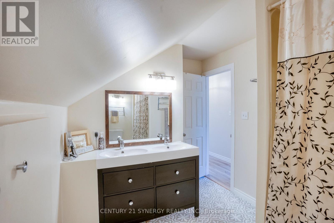
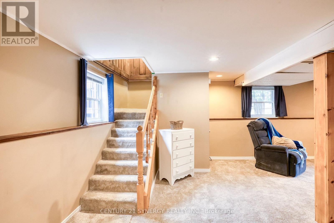
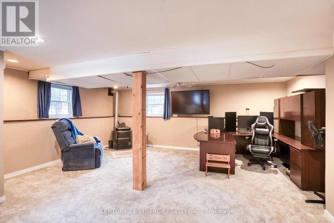
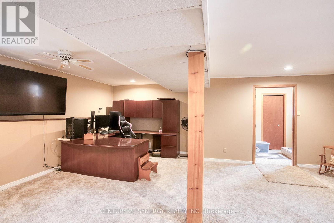
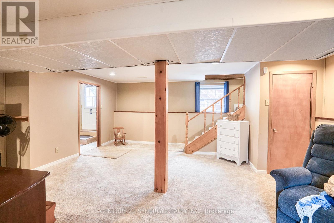
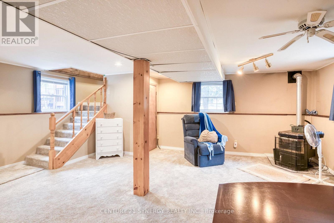
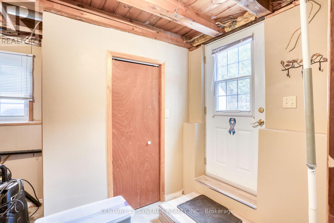
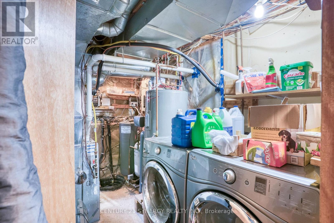
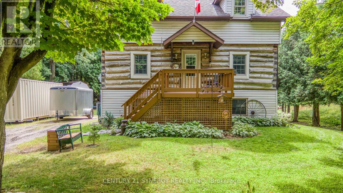
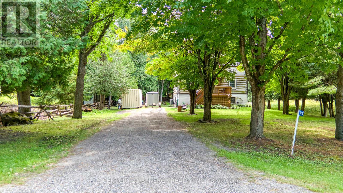
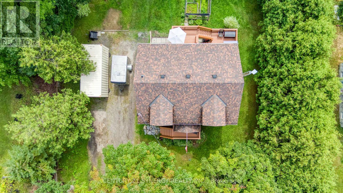
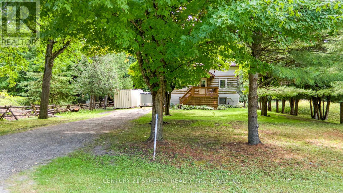
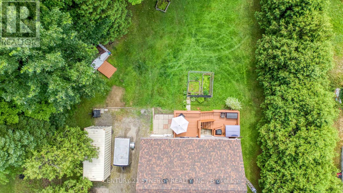
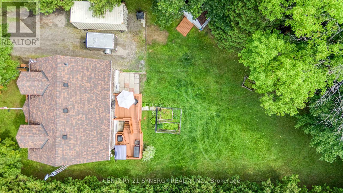
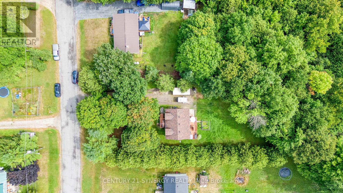
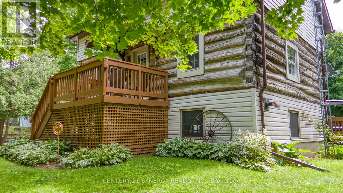
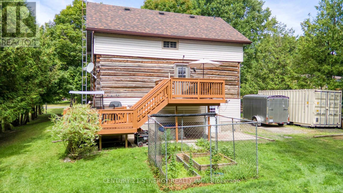
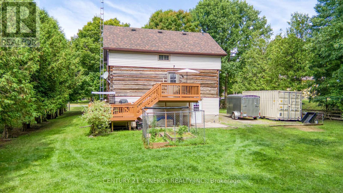
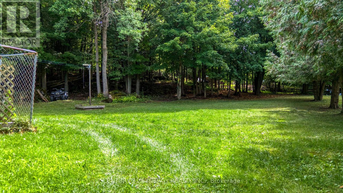
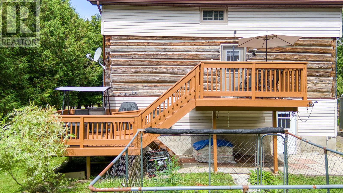
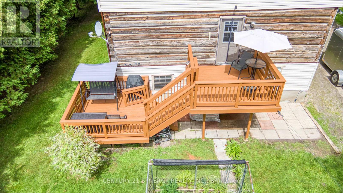
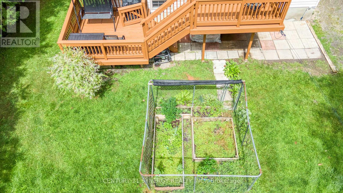
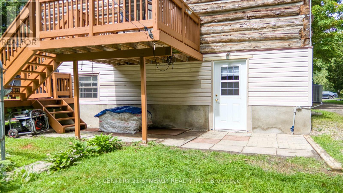
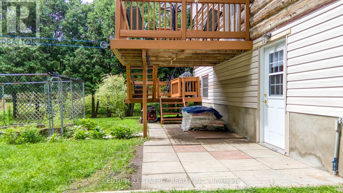
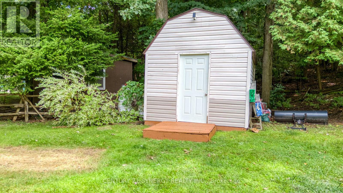
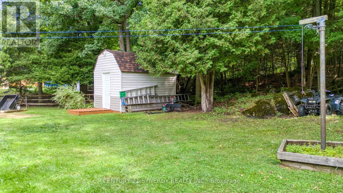
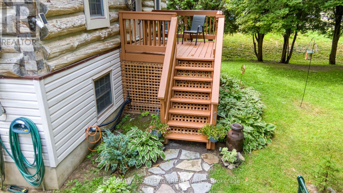
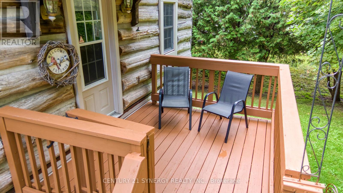
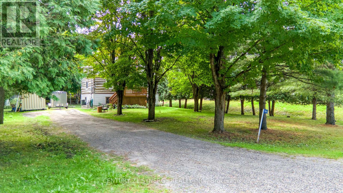
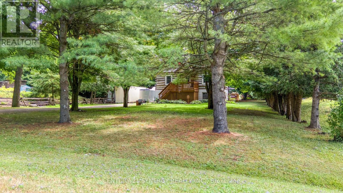
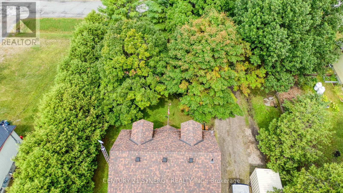
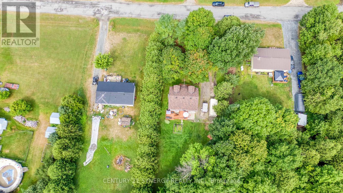
Discover the perfect escape in this beautifully maintained 3-bedroom log home, where rustic charm blends seamlessly with fresh, modern updates. Nestled on a large, landscaped lot with strategically placed trees for exceptional privacy, this property offers peaceful surroundings while keeping you close to Perth, Carleton Place, and all their amenities. Step inside and be greeted by the warmth of exposed log walls and an open-concept main floor that flows effortlessly from the bright kitchen to the dining area and cozy living room perfect for both quiet nights in and lively gatherings. Brand-new flooring on both the main and upper levels adds a sleek, contemporary touch without losing the homes timeless character. Upstairs, all three bedrooms are thoughtfully positioned, along with a spacious bathroom featuring a soothing soaker tub an ideal retreat at the end of the day. The lower level offers walk-out access, a dedicated laundry room, a home office space, and a welcoming rec room ready for movie nights or game days. Outdoor living shines here: enjoy a two-level back deck and patio, perfect for barbecues, morning coffee, or evenings under the stars. The property also includes a storage shed, ideal for tools, outdoor gear, or seasonal items, and the mature landscaping with well-placed trees creates a serene, private setting. Recent updates ensure peace of mind for years to come. Roof replaced in 2017. Furnace & central air installed in 2019. Plumbing & ductwork updated and cleaned in 2024. Septic system pumped & serviced in 2024. The natural insulating qualities of log construction keep the home warm in the winter and cool in the summer comfortable year-round. Whether you're searching for a full-time residence or a weekend getaway, this home offers the perfect mix of privacy, modern comfort, and classic log home charm all within a short drive of charming shops, restaurants, and conveniences in Perth and Carleton Place. (id:19004)
This REALTOR.ca listing content is owned and licensed by REALTOR® members of The Canadian Real Estate Association.