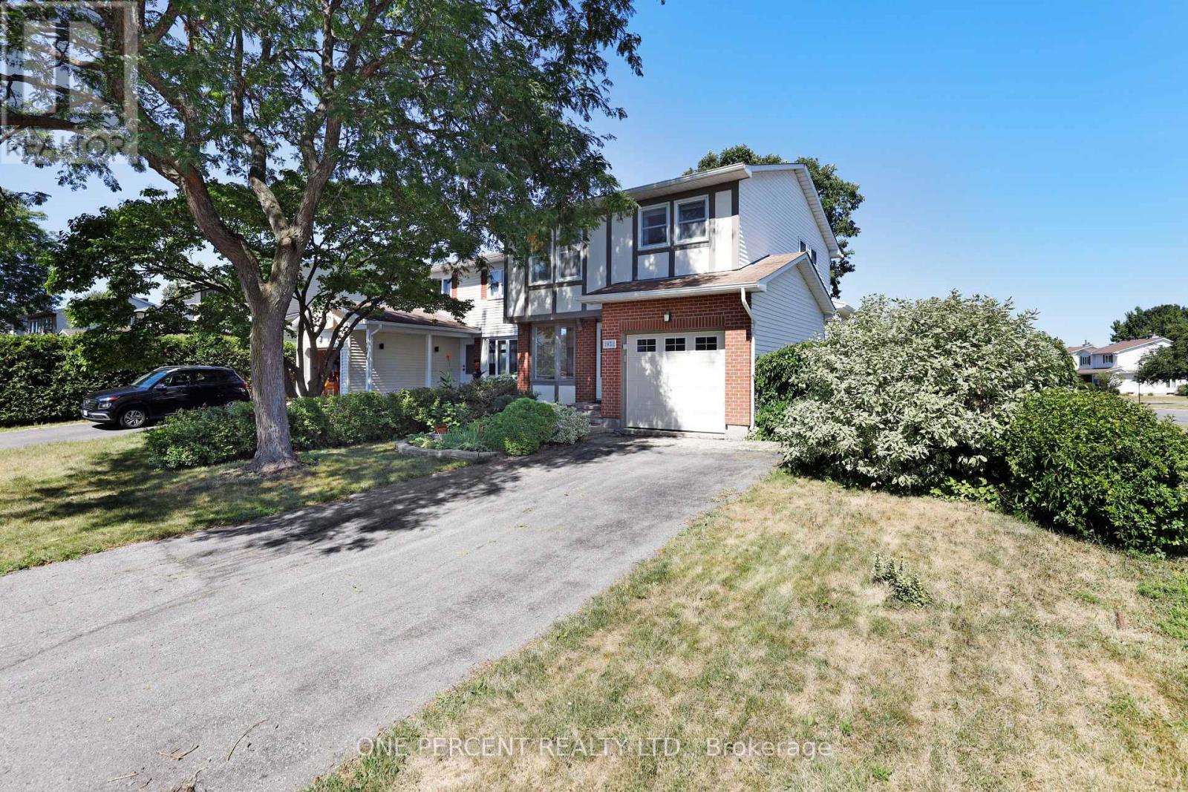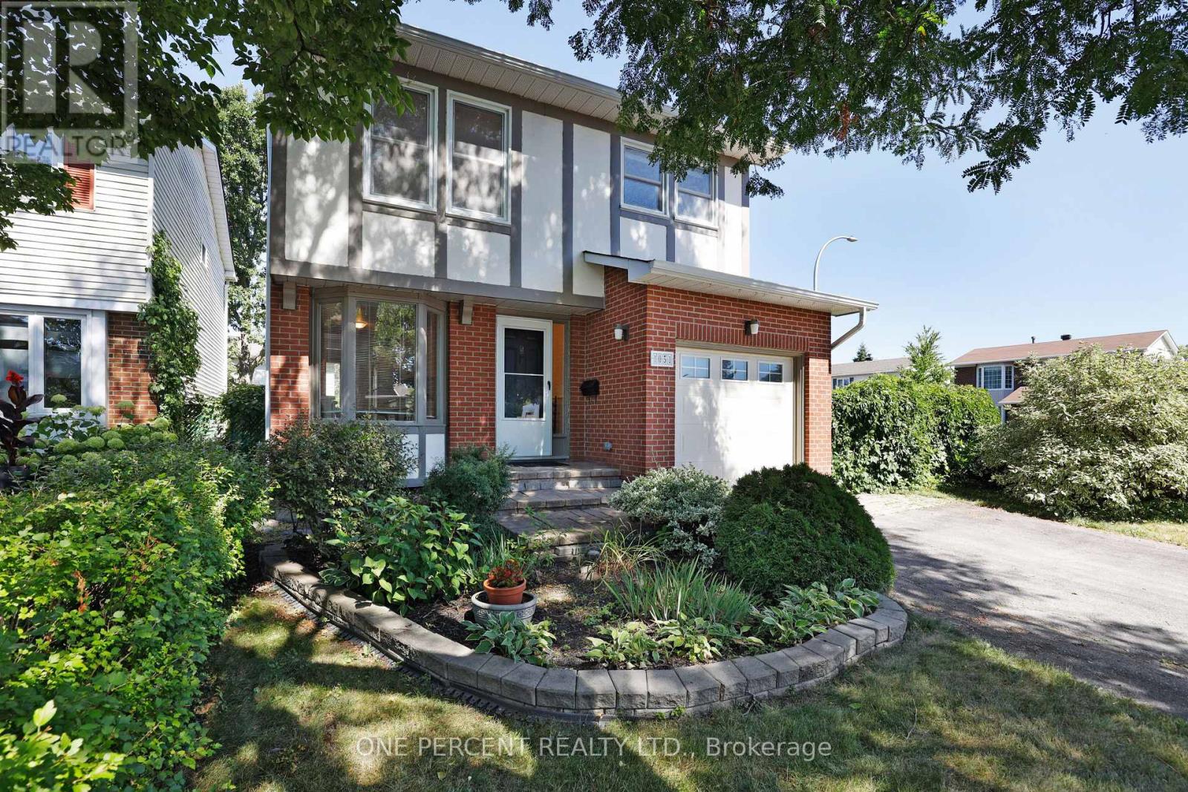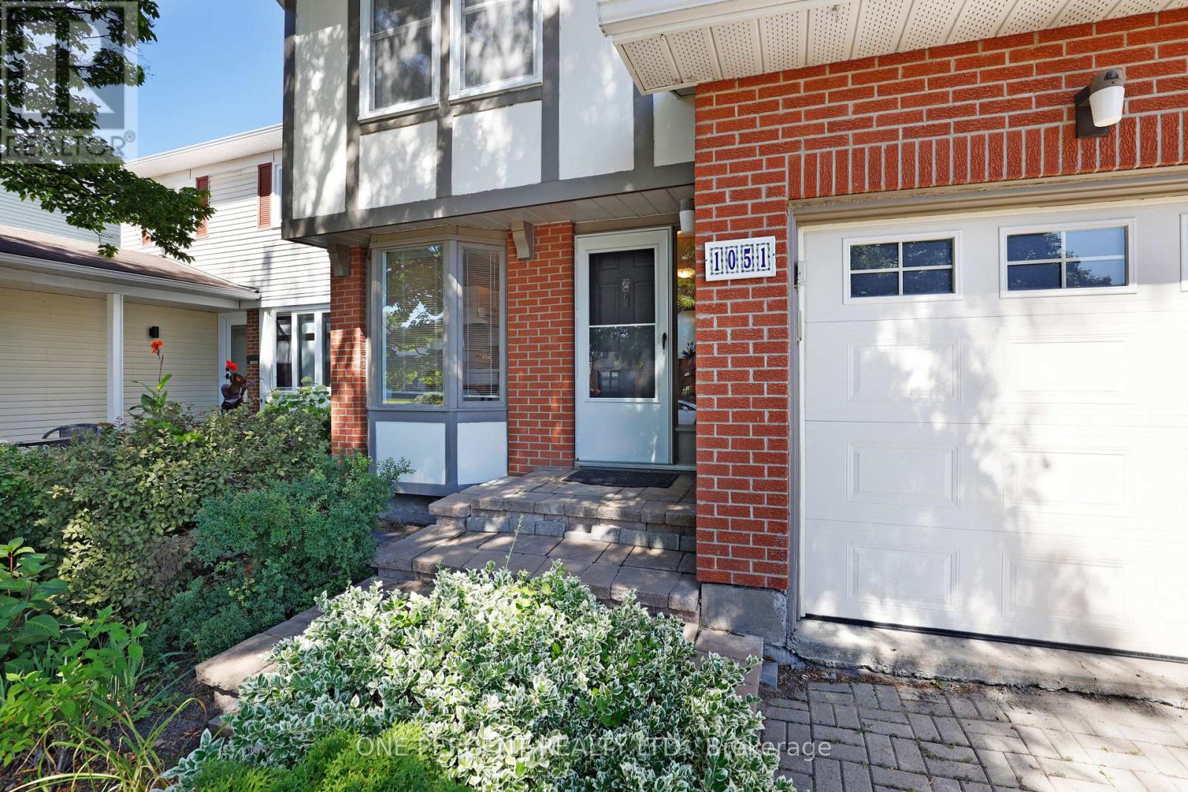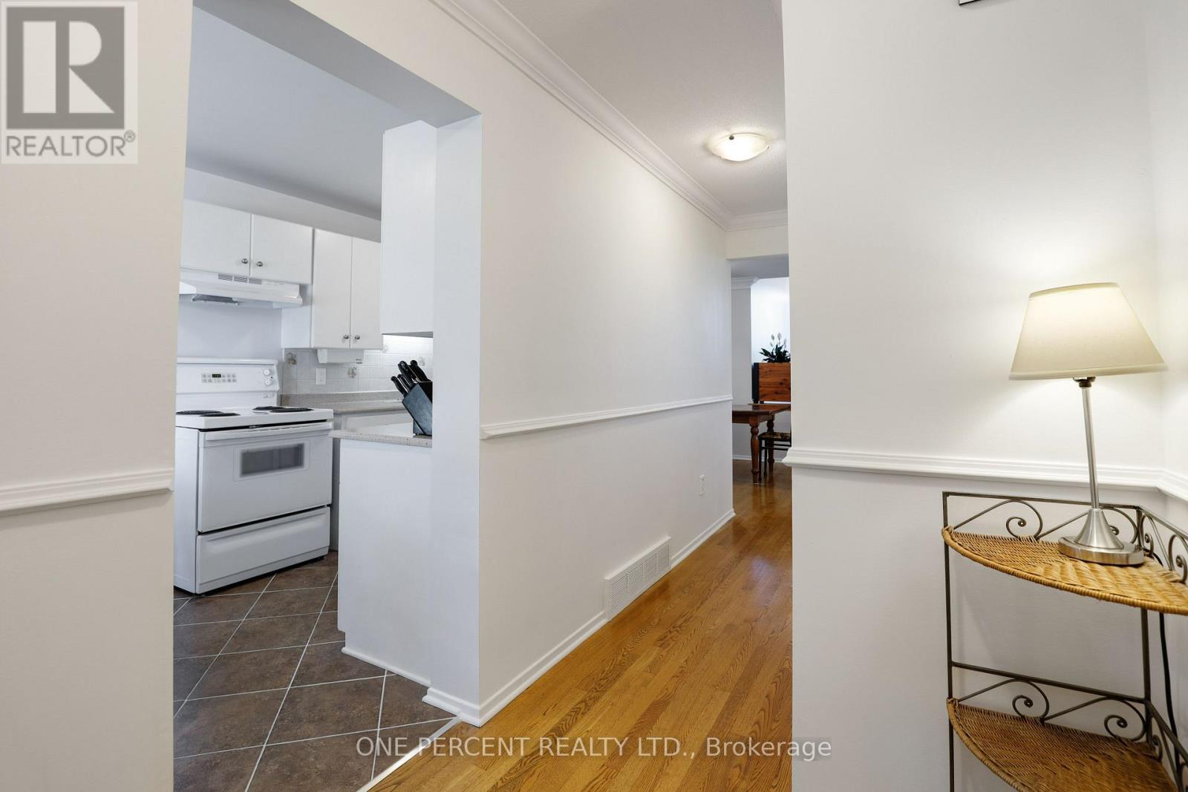


































Welcome to this beautifully maintained 2-storey detached home in the desirable Convent Glen community of Orleans. Offering 3 bedrooms, 1.5 bathrooms, and a functional layout, this property is ideal for families seeking comfort and convenience. The main floor features a bright living room with a natural gas fireplace, a renovated powder room, and a galley-style kitchen with a breakfast nook on one end and dining space on the other. Most rooms have been professionally and freshly painted, and the home has been updated with refreshed ceiling light fixtures, wall plates, and switches throughout .Upstairs you'll find three well-sized bedrooms and a full bathroom. The finished basement adds excellent living space with a recreation room, laundry area, plenty of storage, and a private office. Additional updates include a brand-new air conditioning unit with a 5-year warranty. The property also features a single attached garage and a large backyard, offering plenty of outdoor space. Perfectly located in Convent Glen, this home is directly across from a lovely park and close to schools, shopping, and transit. Don't forget to checkout the FLOOR PLAN and 3D TOUR! Call your Realtor to book a showing! (id:19004)
This REALTOR.ca listing content is owned and licensed by REALTOR® members of The Canadian Real Estate Association.