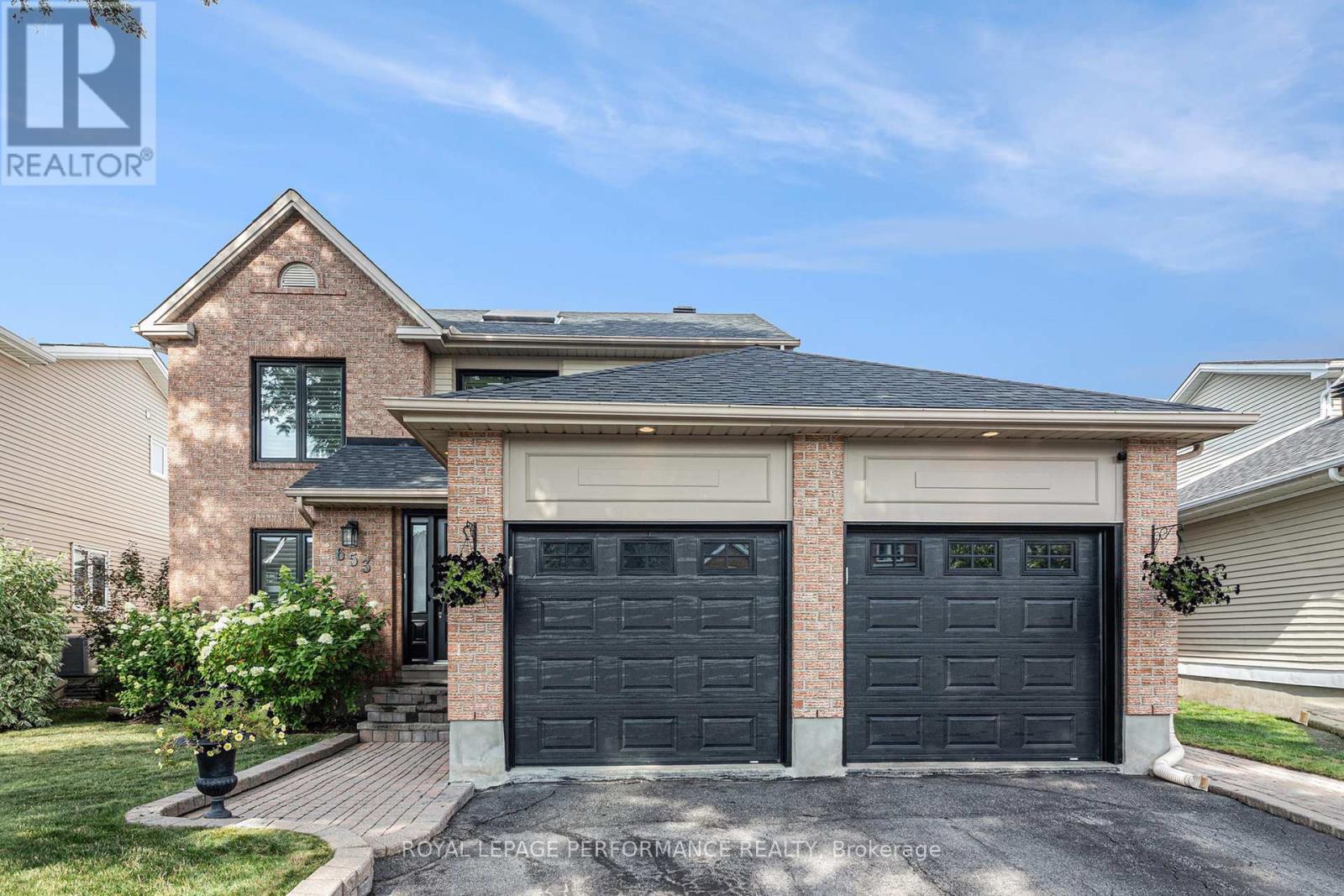















































Spectacular Upgraded Family Home with Backyard Oasis on a HUGE PREMIUM LOT in Orleans! Welcome to this elegantly appointed 3-bedroom, 3.5-bathroom residence boasting an INGROUND POOL, a true 2-car garage & perfectly situated in a sought-after, family-oriented neighbourhood, just steps from Gardenway Park! Impeccably maintained and thoughtfully updated, this home blends timeless charm with modern comfort. Step into the inviting foyer and spacious hallway, where HARDWOOD flooring flows seamlessly throughout the main level. The attractive formal living room and impressive dining room are enhanced by plenty of natural light! The bright UPDATED kitchen features resurfaced cabinetry (painted 20), gleaming granite counters, stainless steel appliances including a new fridge & stove (24) & a separate breakfast/eat-in area. Adjacent, the welcoming family room boasts a cozy fireplace, soaring vaulted ceilings, and patio doors opening to the backyard retreat. A stylish 2-piece bath, a separate laundry room with side entry and access to the garage complete this level. The spacious primary suite offers a walk-in closet and a full 4-piece ensuite. Two additional bedrooms share another full 4-piece bath with extra counter space. A skylight above the staircase (replaced 2020) floods the upper hall with sunlight! The fully finished basement offers a massive recreation room, a den with a closet, a 3-piece bath with shower and ample storage space. Your private oasis awaits with an INGROUND POOL featuring a new liner and refinished steps (22), a patio with gazebo, landscaped grounds, fully fenced yard, enclosed flower beds & a garden shed, all perfect for summer enjoyment. More upgrades include: Roof & skylight (20), front & side doors (20), exterior Spray-Net coating (20), shutters on all windows (20). Hot water tank (19). Exceptional location near schools, shopping, restaurants and transit along Innes Rd, this move-in ready gem is the complete package! 24 hrs irrev on offers (id:19004)
This REALTOR.ca listing content is owned and licensed by REALTOR® members of The Canadian Real Estate Association.