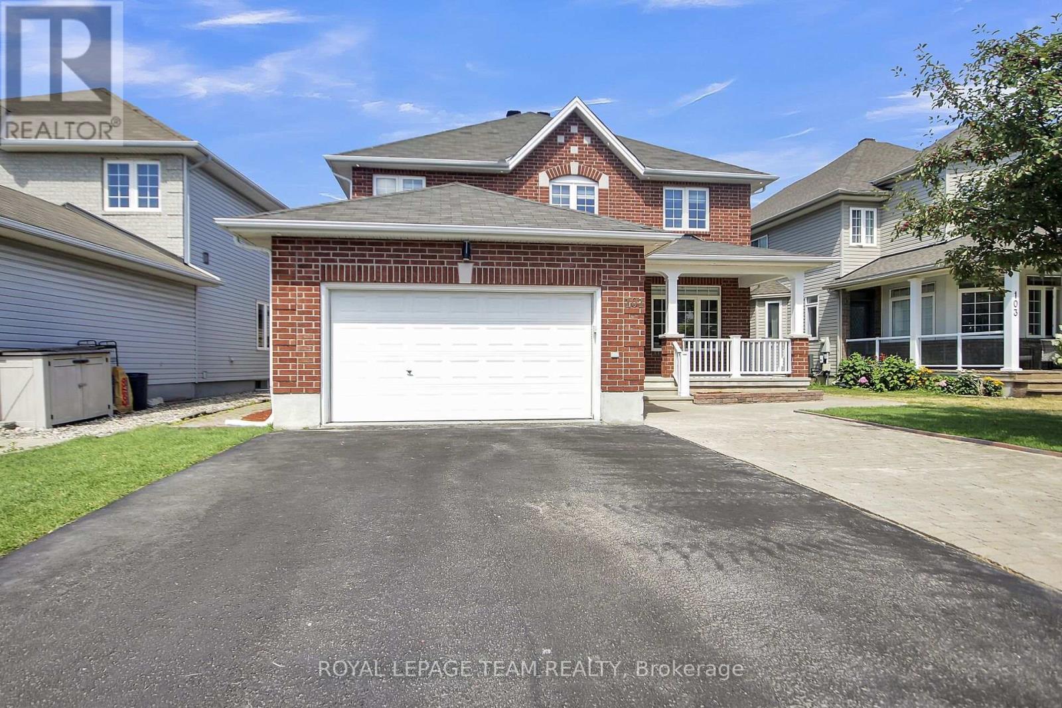
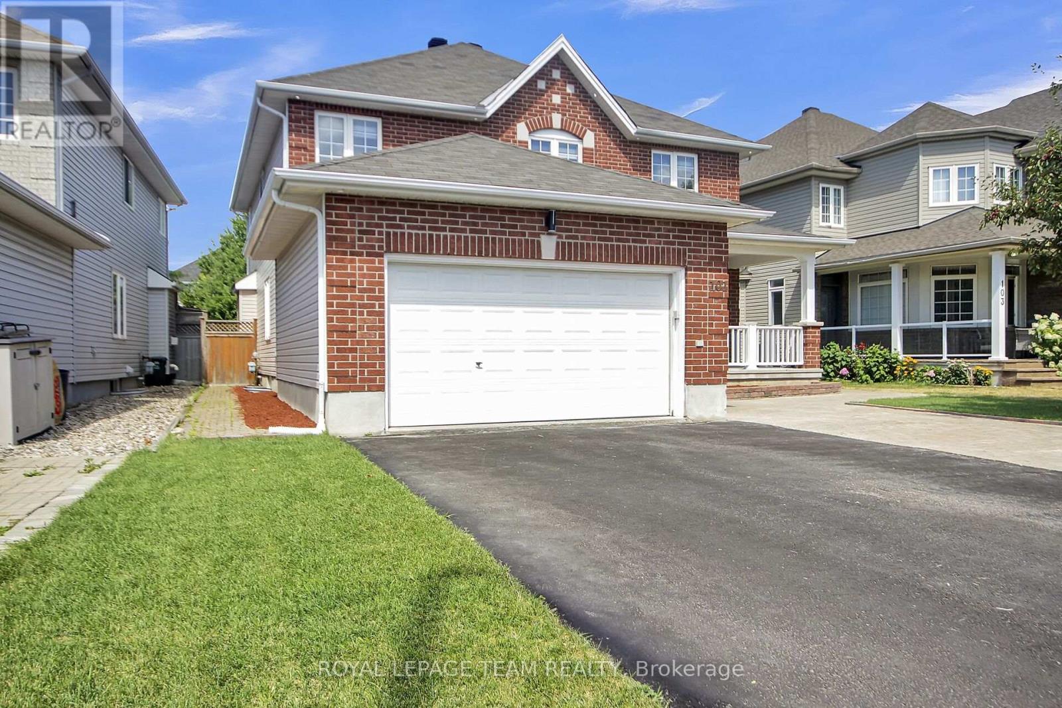
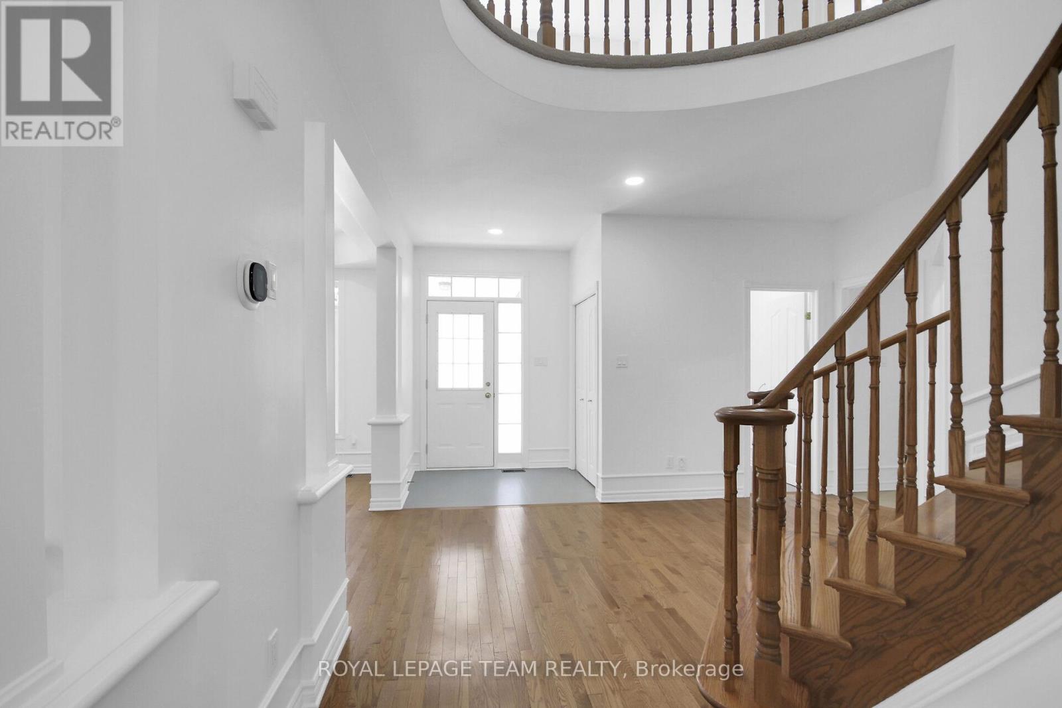
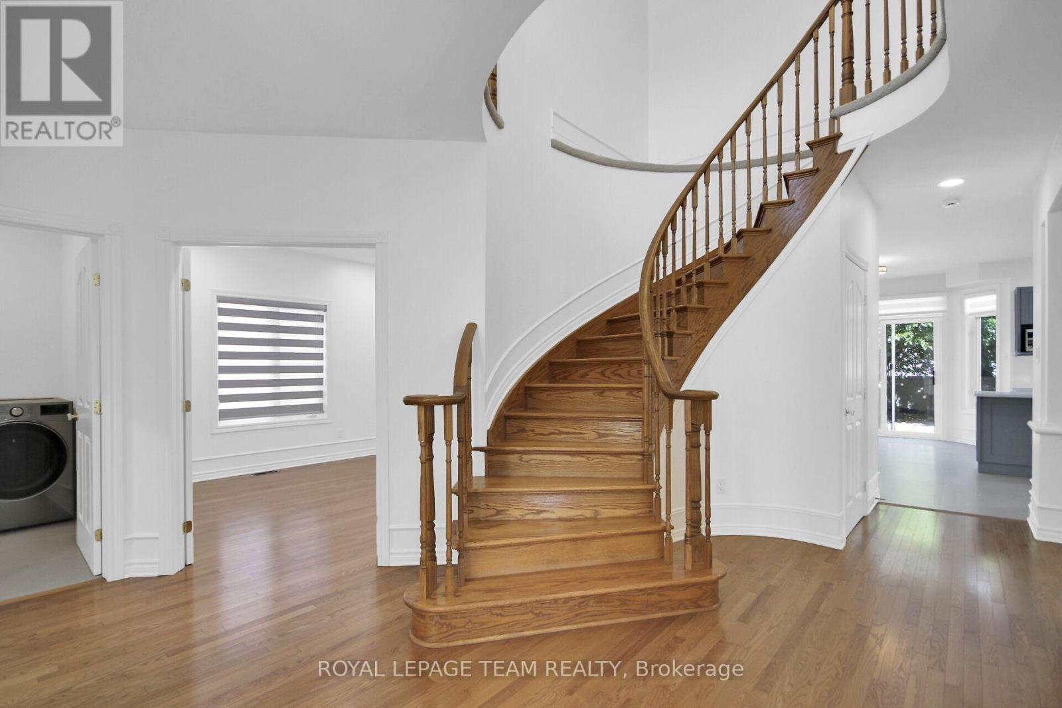
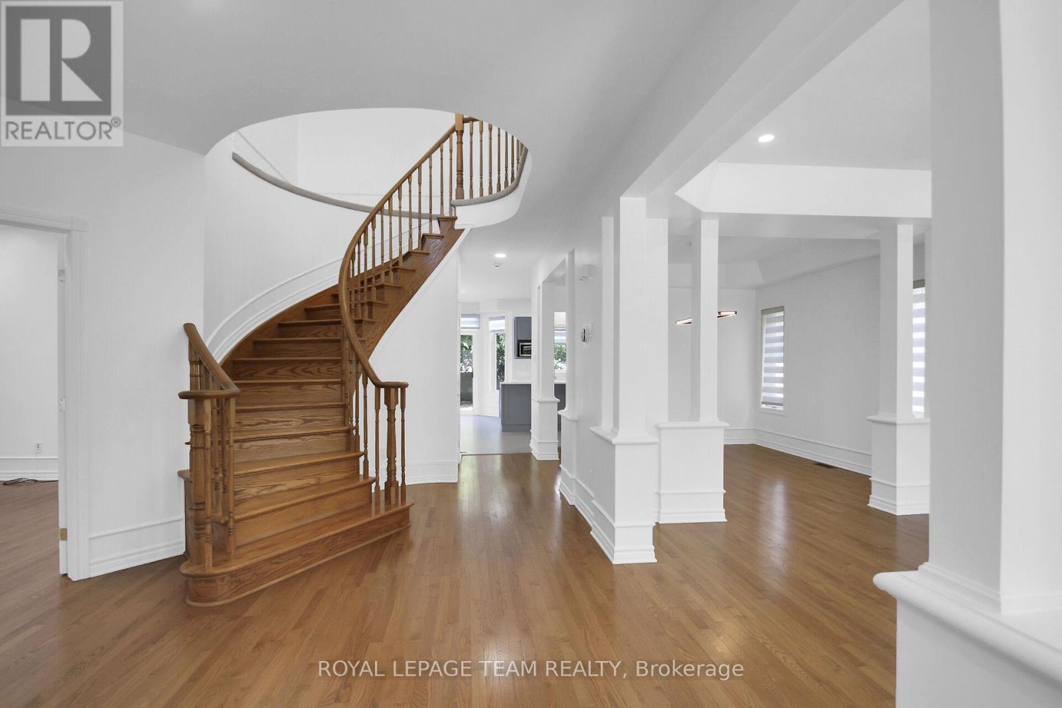



































Urbandale 4-Bedroom Luxury Family Home in Bridlewood. Welcome to this beautifully renovated 2,800 sq. ft. luxury family home situated on an oversized lot in the highly sought-after family friendly neighbourhood of Bridlewood. Step into the grand foyer with gleaming hardwood floors and a sweeping curved staircase that sets the tone for the elegance throughout. The main level has been completely renovated featuring new washer/dryer in laundry, a stunning new kitchen with stainless steel appliances, large walk-in pantry, modern finishes, and fresh paint throughout. The spacious main floor office is convenient for work-at-home. Upstairs, you'll find four generously sized bedrooms and a loft with brand-new upgraded carpeting. The spacious primary suite includes a relaxing sitting area, walk-in closet, and fully updated ensuite bathroom. This home also boasts a number of premium upgrades, including: Smart thermostat; New colour-changing pot lights; Remote-controlled blinds (select windows); Reverse osmosis water filtration system with dedicated kitchen faucet and fridge line; natural gas connection for backyard BBQ. Perfectly located near top-rated schools, parks, and shopping, this home is move-in ready and designed for modern family living. ** This is a linked property.** (id:19004)
This REALTOR.ca listing content is owned and licensed by REALTOR® members of The Canadian Real Estate Association.