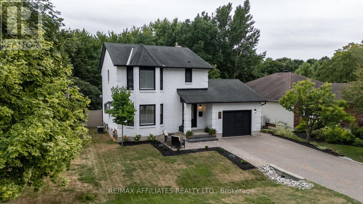



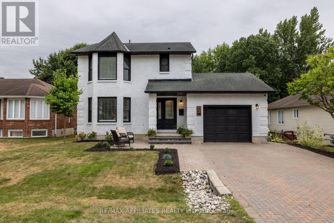
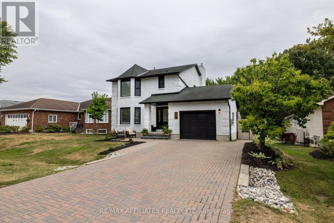
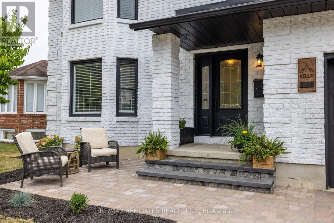
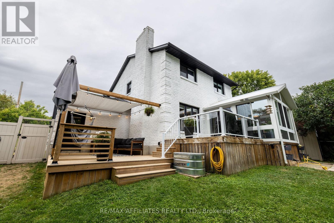
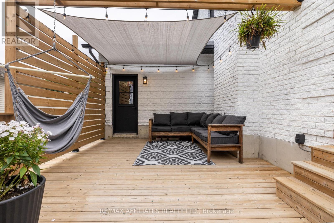
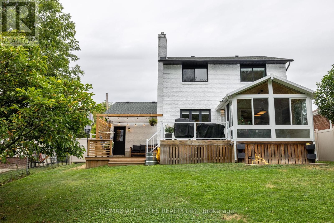
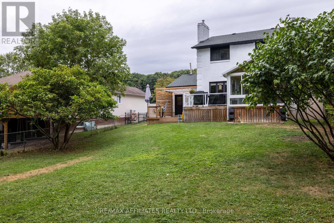
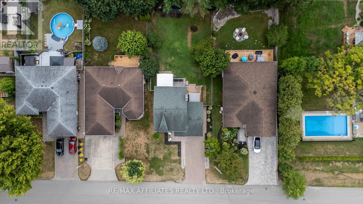
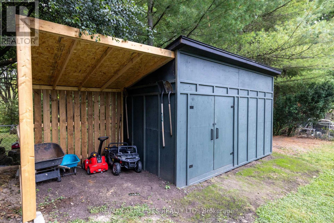
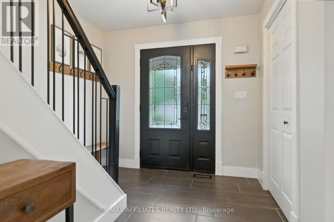
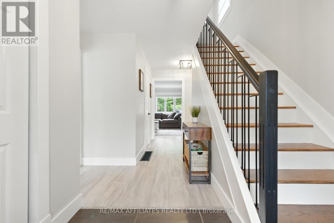
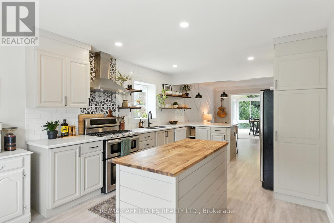
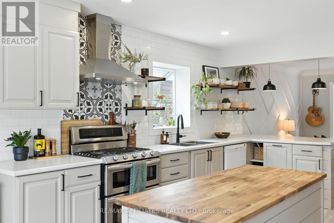
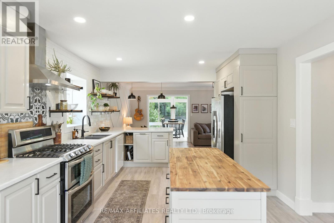
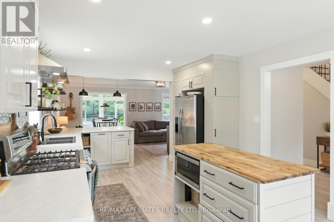
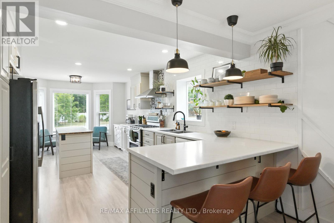
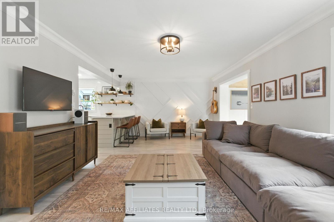
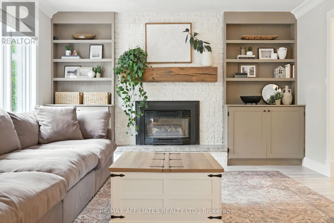
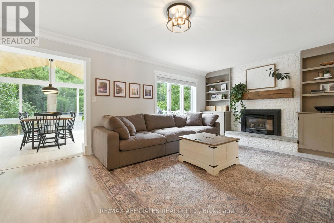
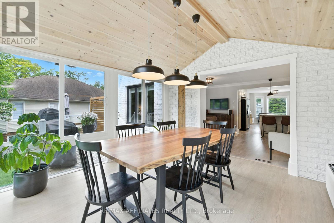
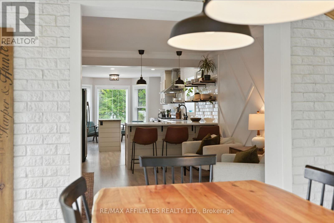
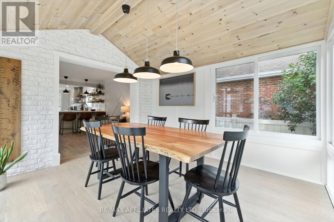
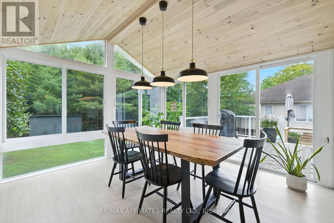
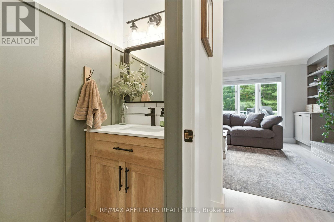
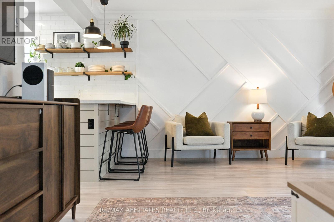
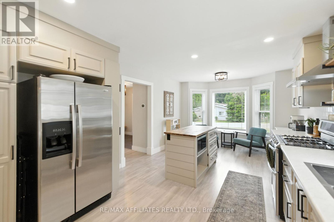
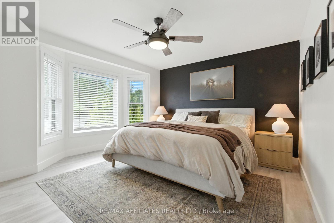
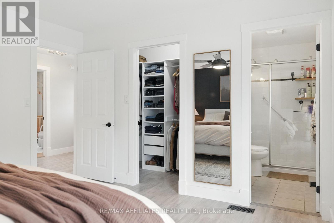
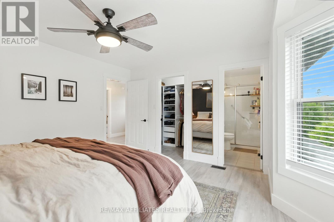
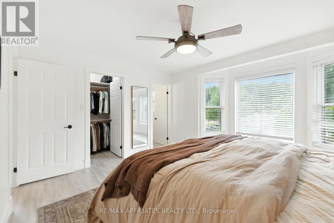
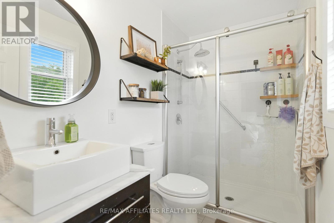
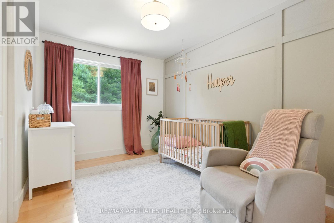
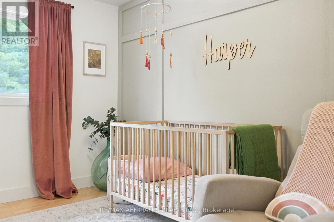
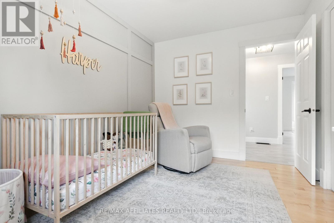
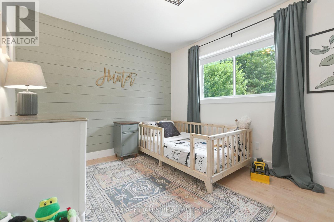
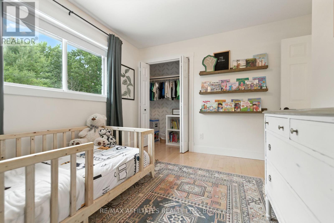
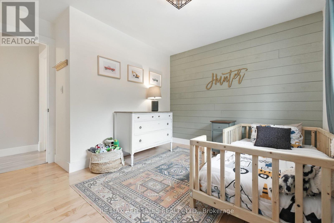
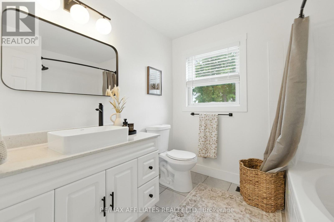
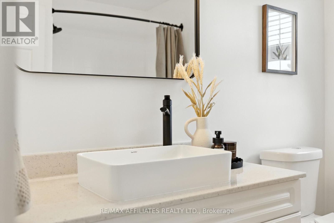
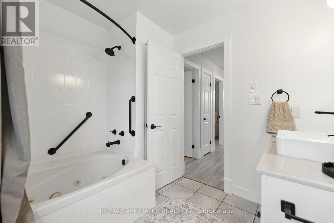
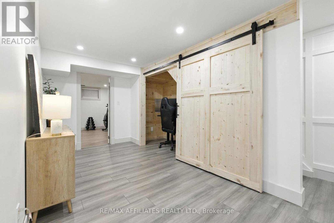
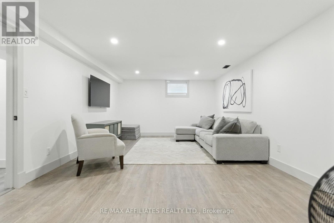
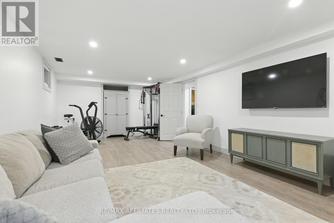
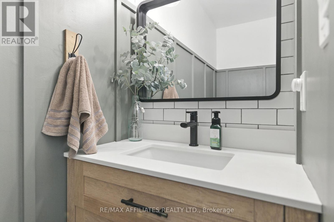
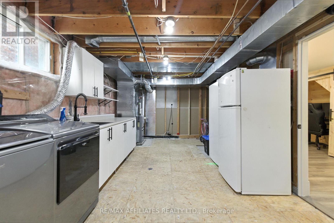
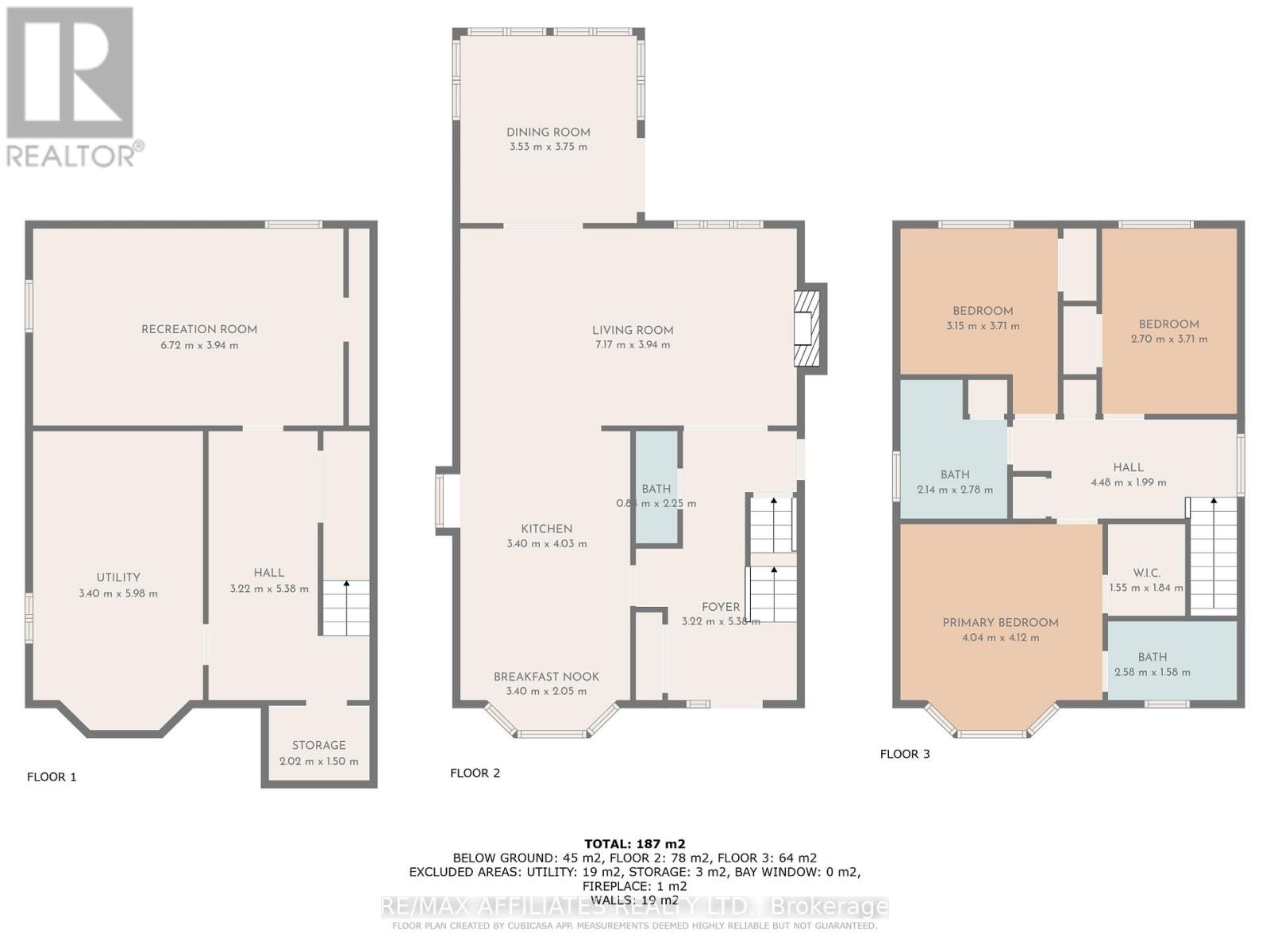
In the quiet corner of Brockville where houses come and go one home dares to be unforgettable. Welcome to 2C Baxter Drive, a modern classic in Brockvilles sought-after southwest end. This stunning white all-brick 2-storey home with timeless black accents combines modern upgrades with classic elegance. Nestled in a quiet neighbourhood near the Brockville Country Clubs 18-hole golf course and St. Lawrence Park, the property offers both lifestyle and convenience, with easy access to downtown shopping, dining, and the waterfront. Step inside to a bright open-concept living and dining area anchored by a cozy natural gas fireplace, perfect for both relaxing and entertaining. The spacious kitchen is a chefs delight, featuring an island with breakfast bar, dual fuel gas/electric range with double oven, dishwasher, and fridge. A newer 4-season heated solarium with walkout to the deck extends your living space year-round, while a convenient 2-piece powder room completes the main floor. Upstairs, the primary suite boasts a walk-in closet and a modern ensuite with a large shower. Two additional bedrooms share a 4-piece bath with a jetted tub, and storage is plentiful throughout with well-planned closets and a handy garage entrance from the foyer. The finished basement adds even more versatility with room for a family area, home office, or gym. Outdoors, pride of ownership continues with a fully landscaped yard featuring brick patios, walkways, and new fencing, creating a private oasis for year-round enjoyment. Recent updates include a new patio and deck (2023), landscaping and walkway (2023), 6ft PVC fencing (2022), an 8x16 shed/lean-to (2024), finished basement, updated stairs (2025), and freshly painted interiors (2025). Additional features include a roof approximately 10 years old and a furnace (2013). Bathroom Renos (2024/2025).This isn't just another house this is the home that changes everything. The only question is will you be the one to call it home? (id:19004)
This REALTOR.ca listing content is owned and licensed by REALTOR® members of The Canadian Real Estate Association.