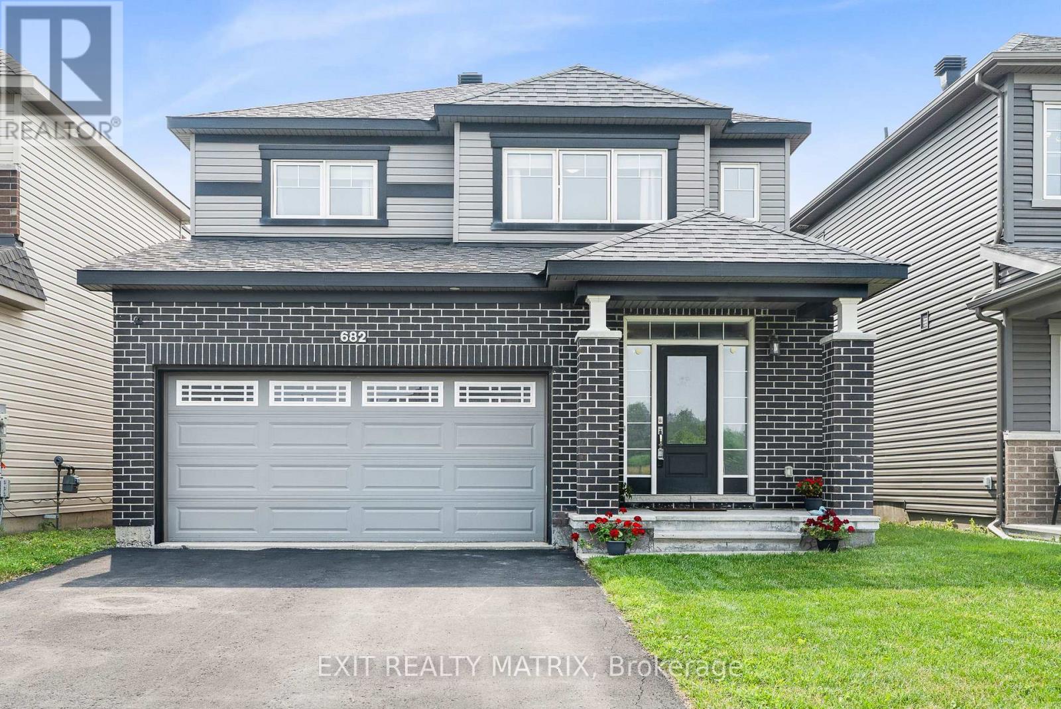
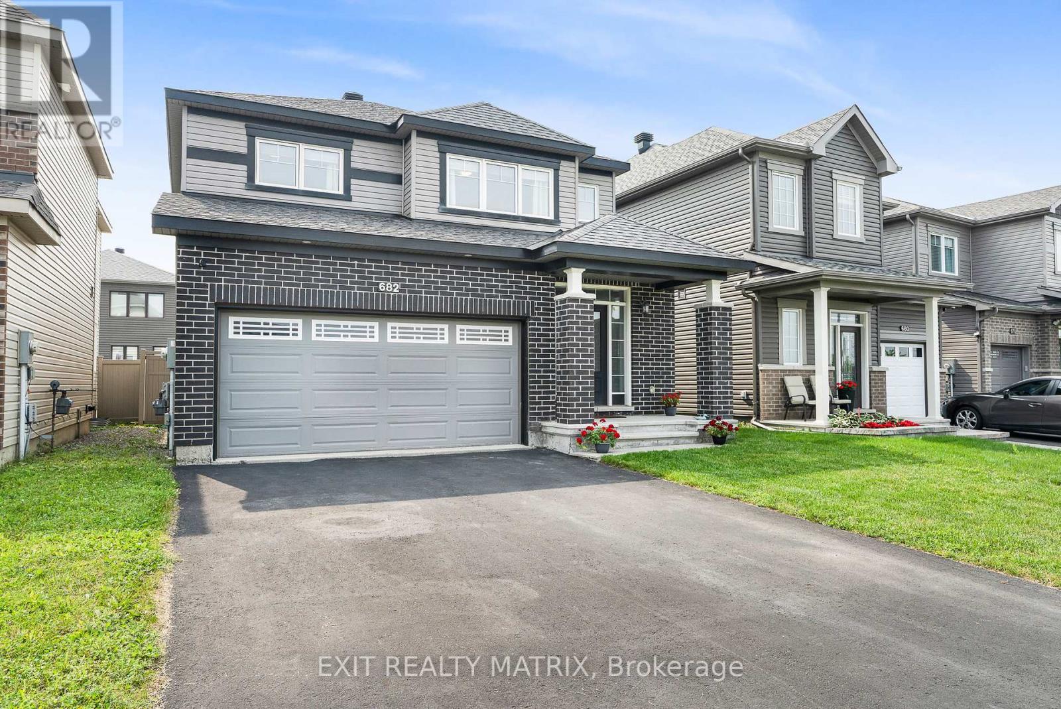
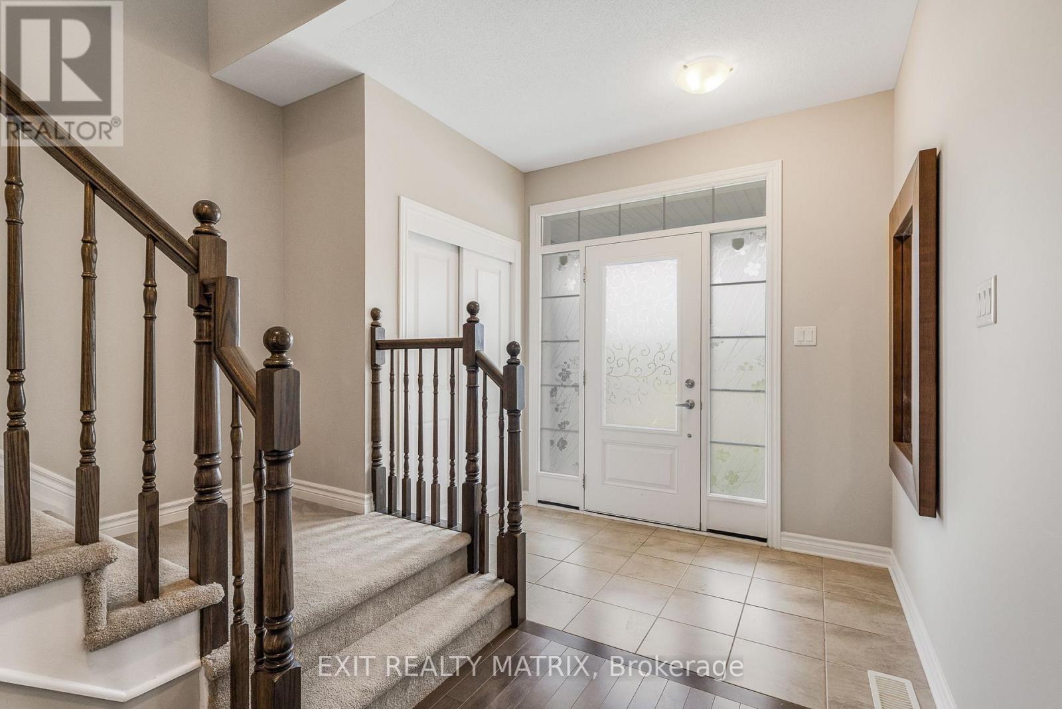
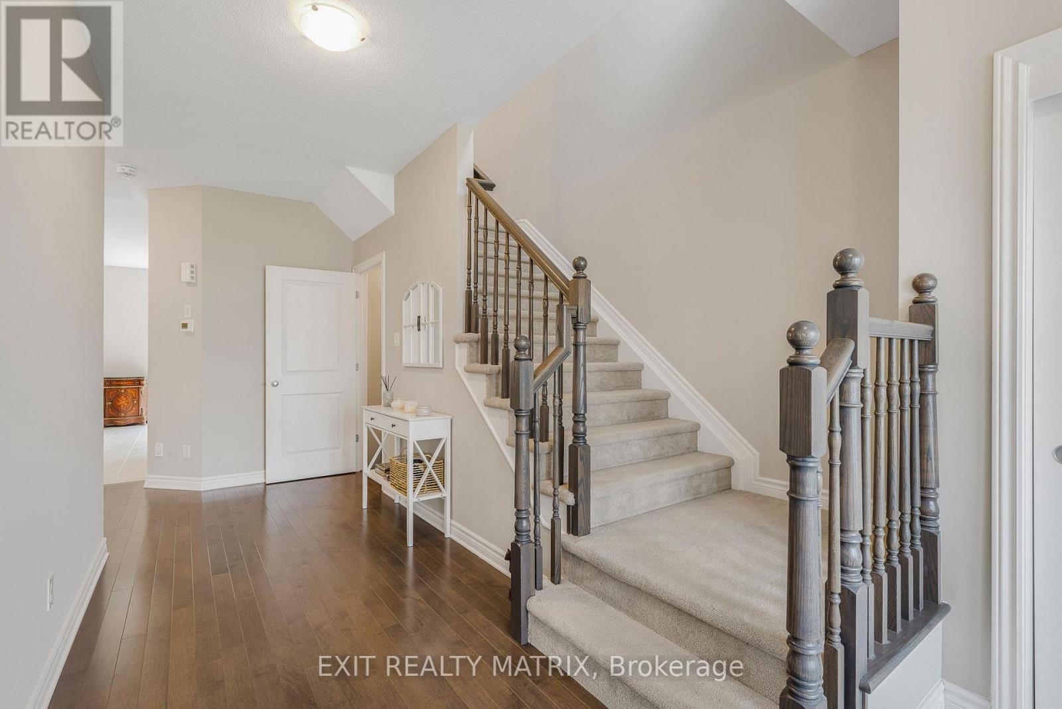
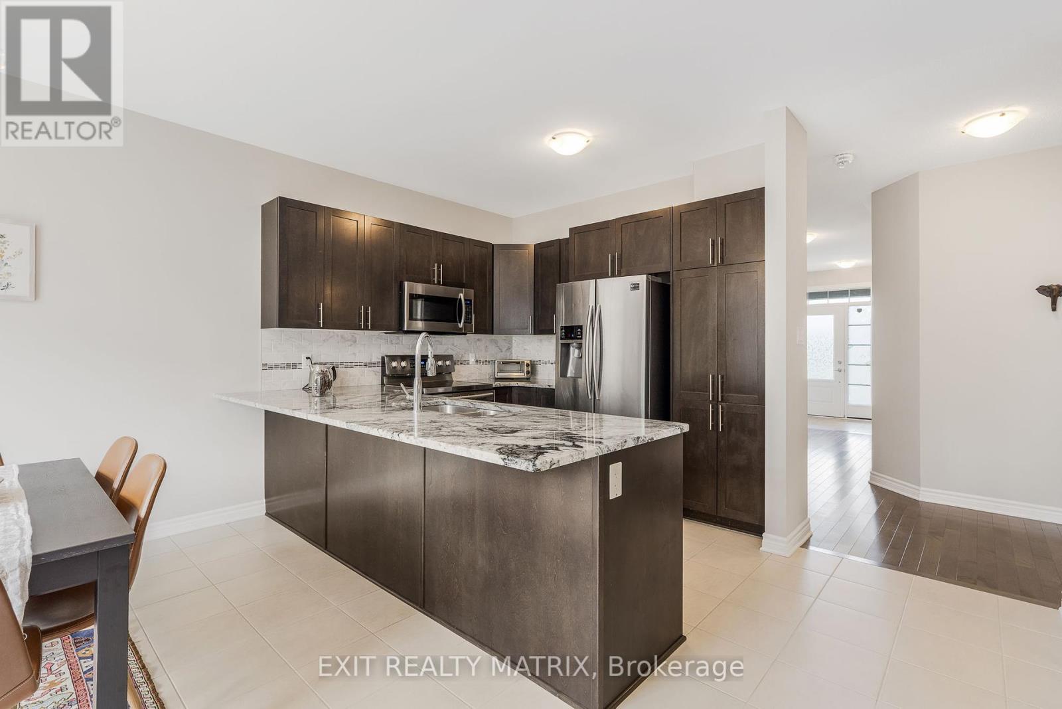






























Welcome to 682 Promenade Decoeur, a 2018-built freehold townhome in Avalon West, one of the most in-demand areas of Orléans. The main floor starts with a wide front entrance and mudroom, leading into an open-concept layout with hardwood floors throughout. The kitchen features a long quartz island, upgraded cabinetry, and a sharp, modern colour palette. It opens to a bright living and dining area with large windows and a gas fireplace. Upstairs, you'll find three well-sized bedrooms. The primary has a walk-in closet and a private ensuite with double sinks, a soaker tub, and a glass shower. The second floor also includes a full laundry room and two additional bedrooms that work well for kids, guests, or a home office. The basement is fully finished with a large rec room, full bathroom, and space for a gym, studio, or extra bedroom setup. Outside is a fenced backyard with a good-sized deck and a gazebo, offering a solid space to relax or host.The home also has a double-car garage and sits directly across from a park with a playground, dog park, and winter rink. Close to schools, trails, shops, and transit. Clean, functional, and ready to go. (id:19004)
This REALTOR.ca listing content is owned and licensed by REALTOR® members of The Canadian Real Estate Association.