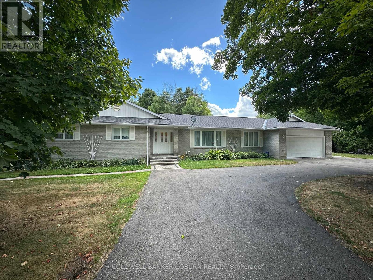
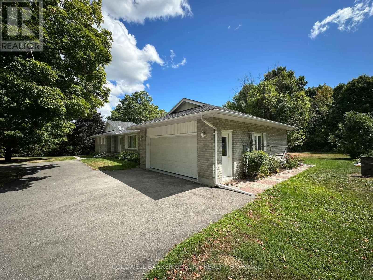
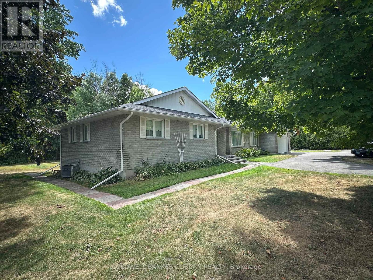
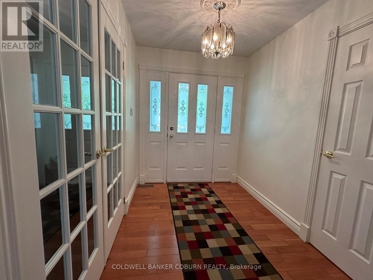
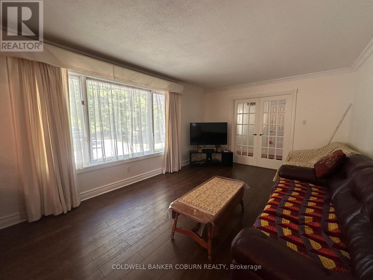
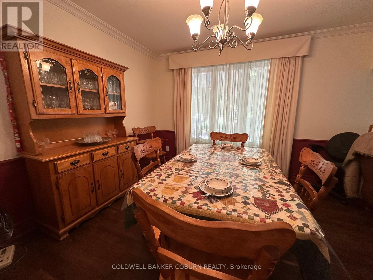
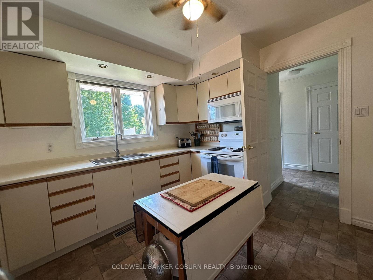
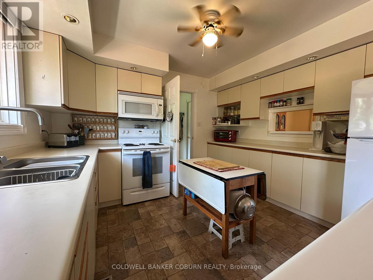
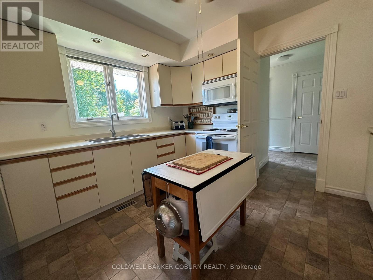
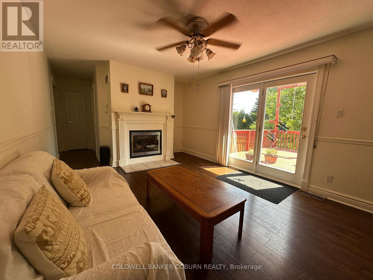
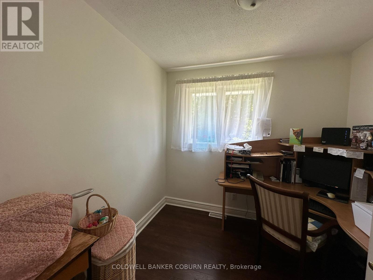
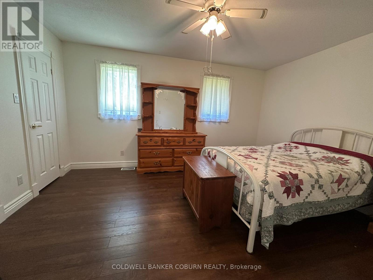
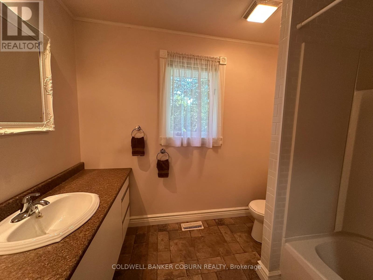
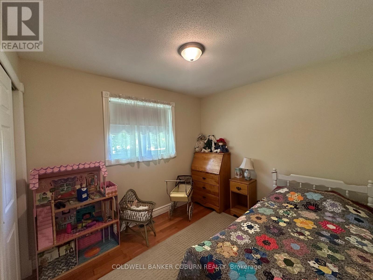
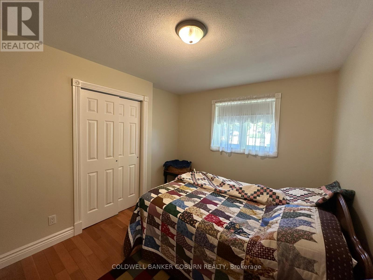
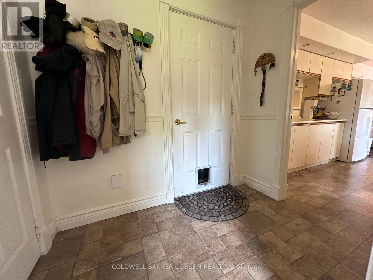
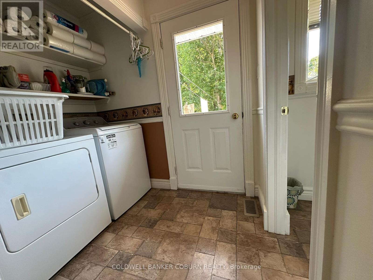
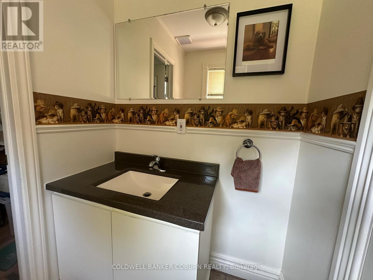
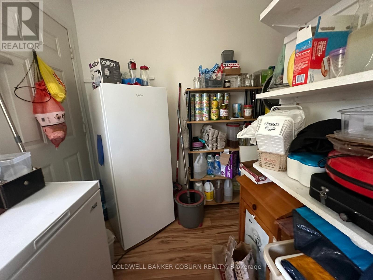
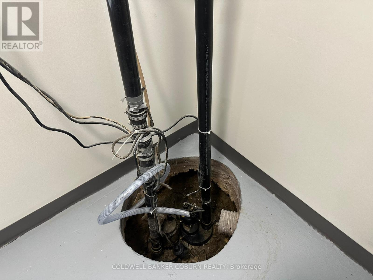
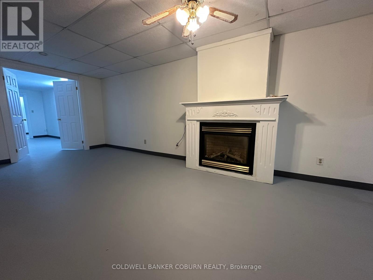
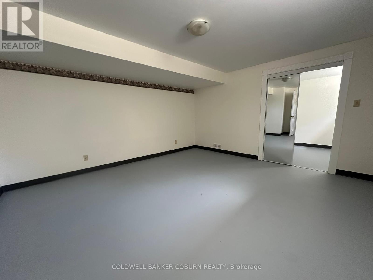
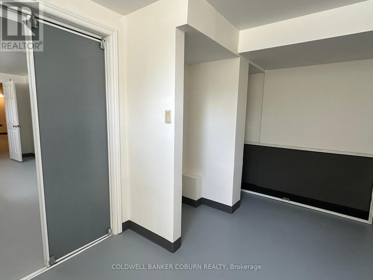
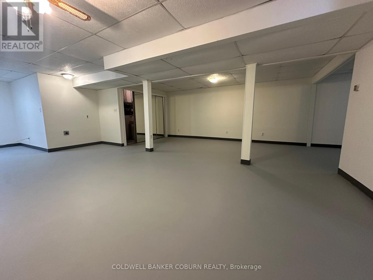
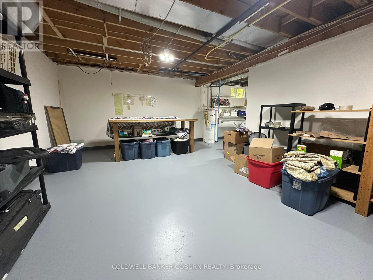
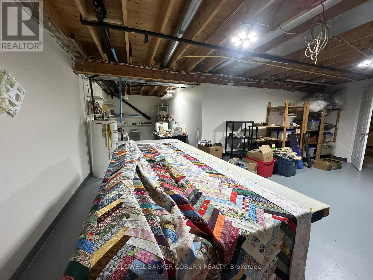
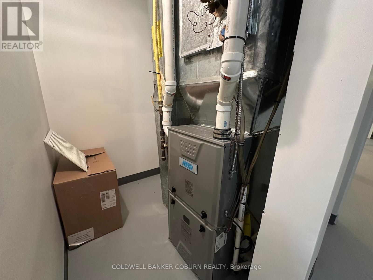
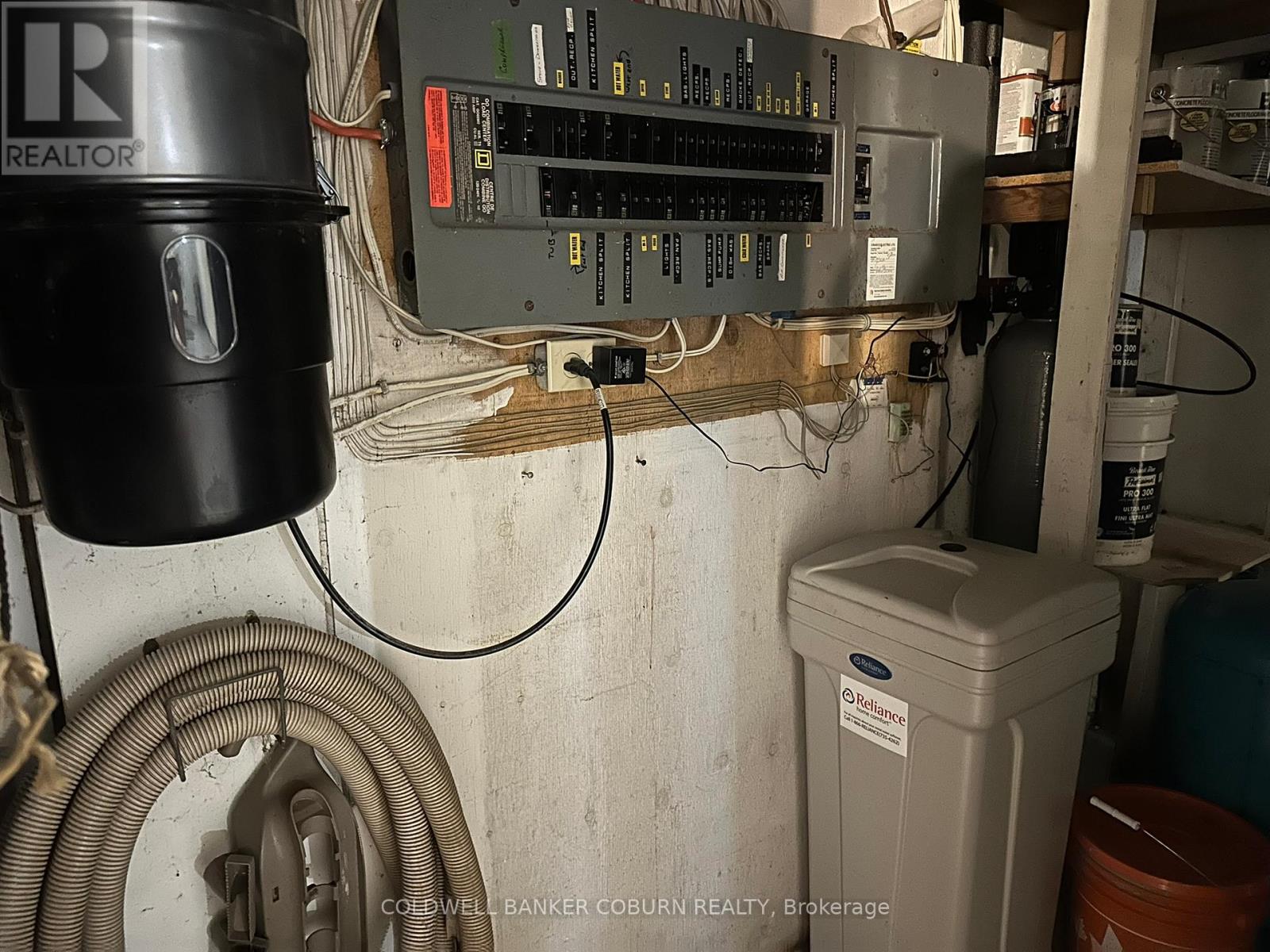
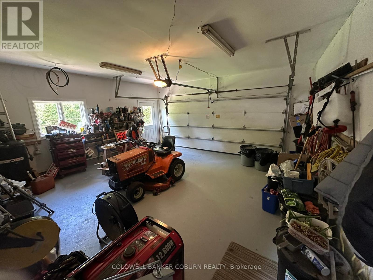
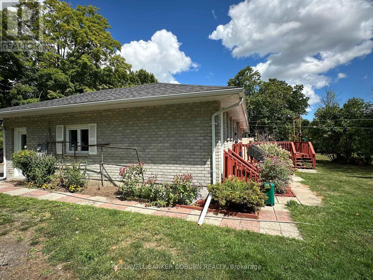
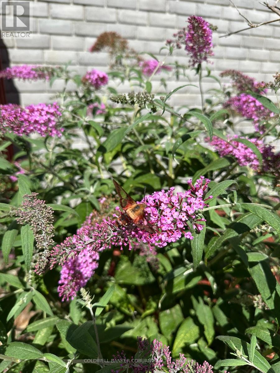
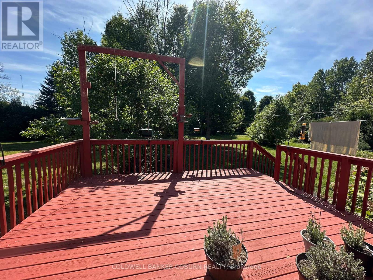
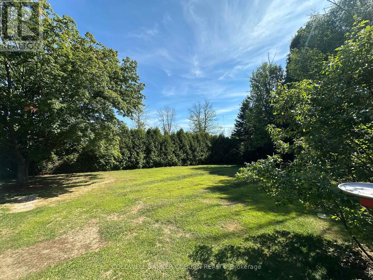
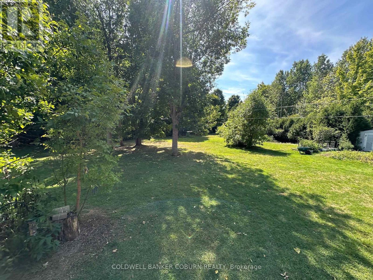
Welcome to 10014 Broken Second Road in Iroquois. This spacious, well kept brick bungalow offers 3+1 bedrooms with a partially finished basement just waiting for you to turn it into the perfect space to accommodate your family needs. Hardwood floors give warmth to the main areas while a mixture of vinyl and laminate floors complete the rest of the rooms on the main level. There's no carpet. Plenty of beautiful natural light shines into the home. The main floor family room has patio door access to the large deck. The private backyard offers perennial gardens, mature trees, a vegetable garden, and plenty of wildlife that enjoy the flowers and feeders the owners set out. Main floor laundry, a large pantry, spacious bedrooms, a mail level office, main floor living room, main floor family room with gas fireplace, formal dining area and garage access are some of the fabulous features this home has to offer. The interior garage measures19'2"x20'3". The property is a short drive to Iroquois, Cardinal and highway 401 for easy access to Brockville, Morrisburg, Cornwall, Kemptville and Ottawa. New furnace 2025, Roof 2022. Book your showing today. (id:19004)
This REALTOR.ca listing content is owned and licensed by REALTOR® members of The Canadian Real Estate Association.