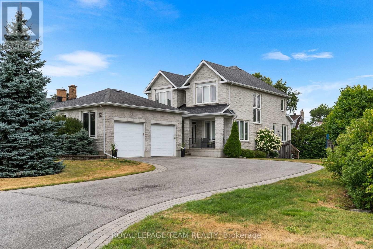
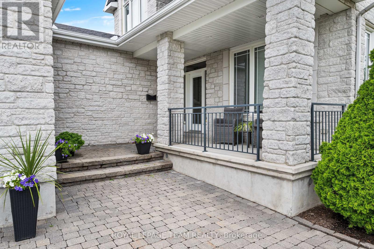
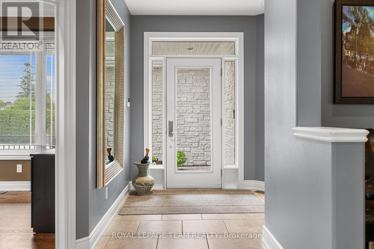
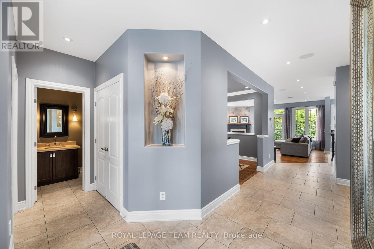
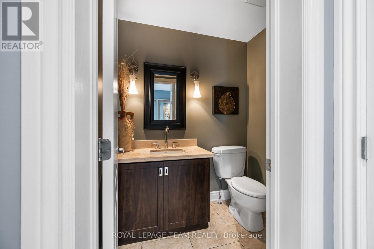
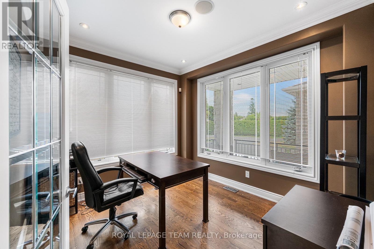
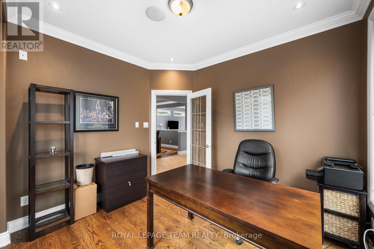
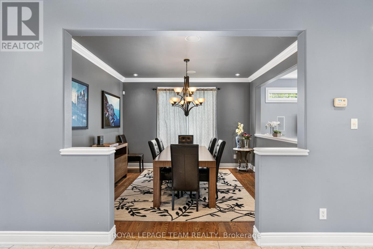
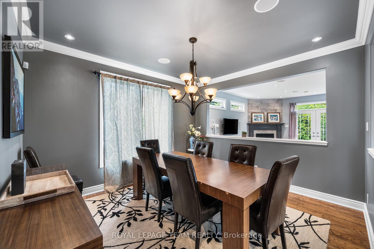
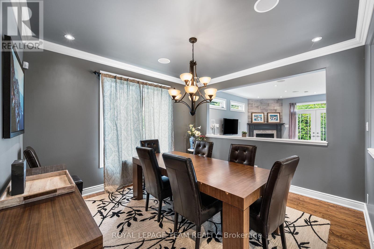
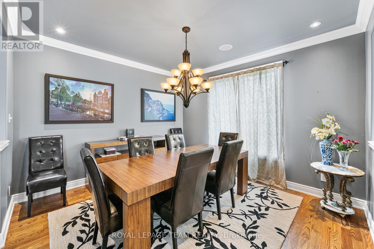
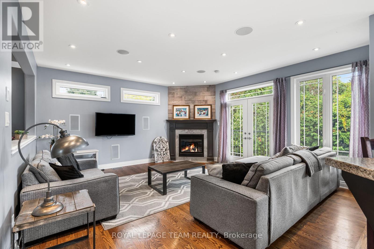
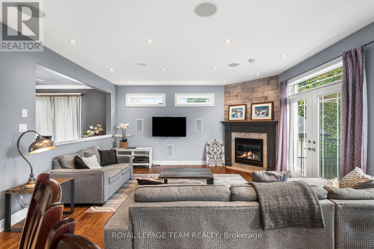
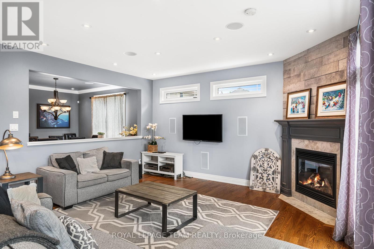
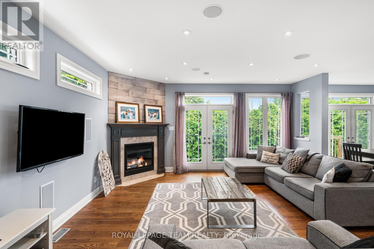
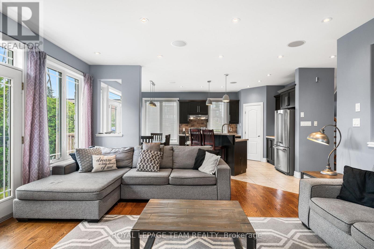
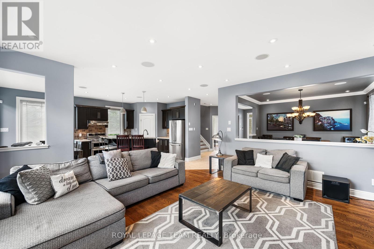
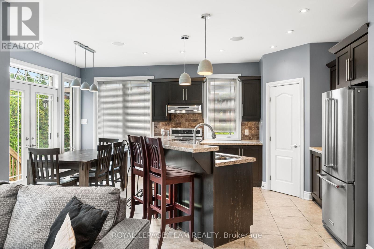
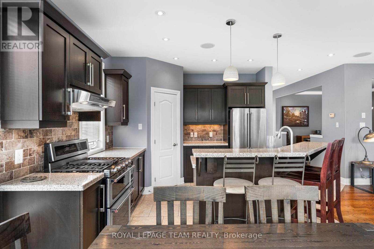
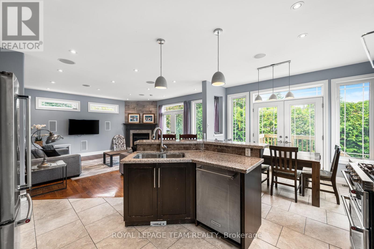
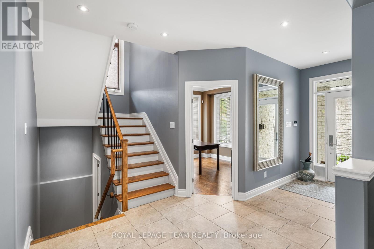
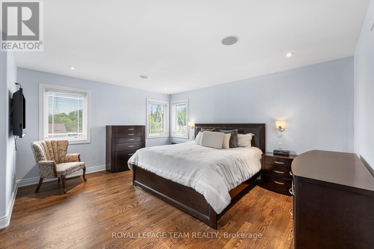
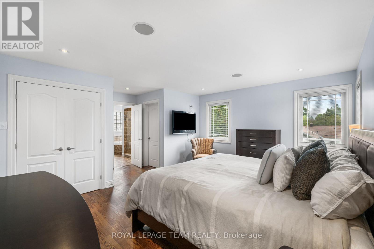
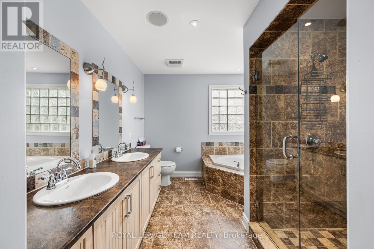
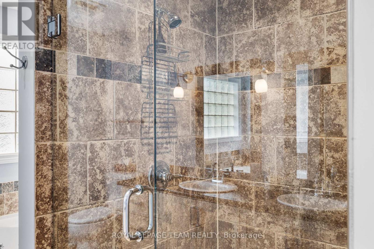
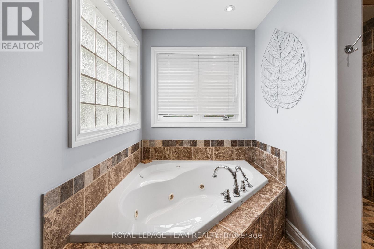
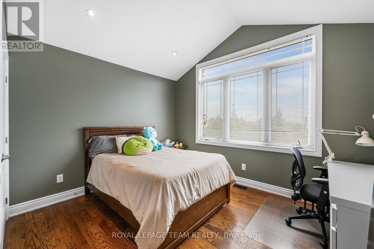
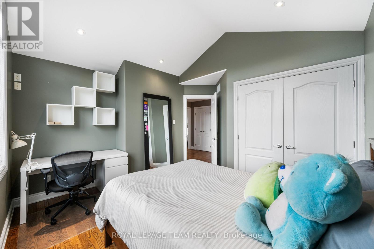
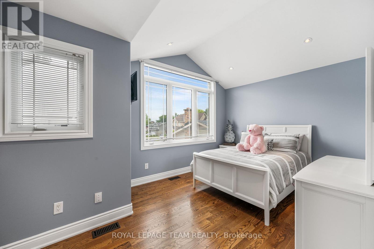
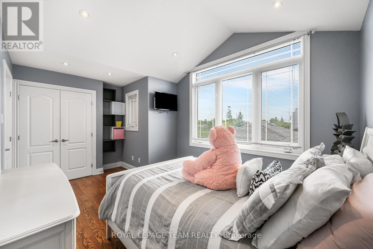
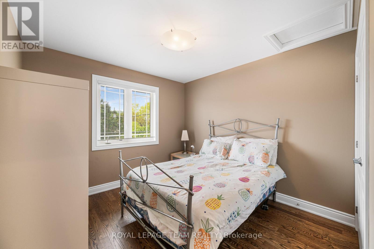
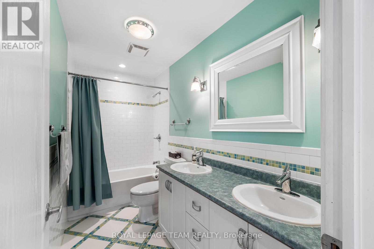
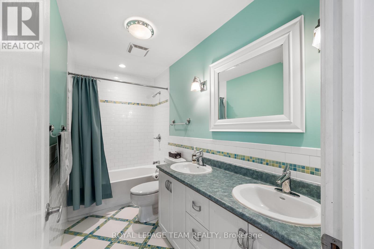
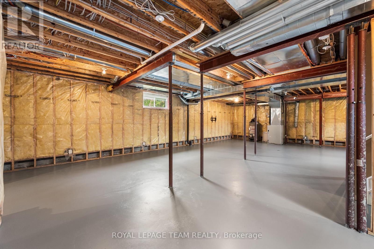
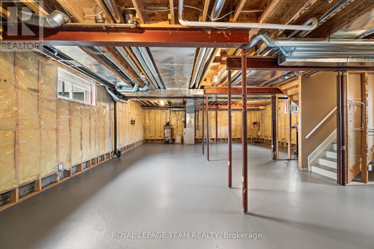
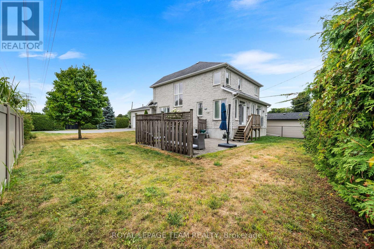
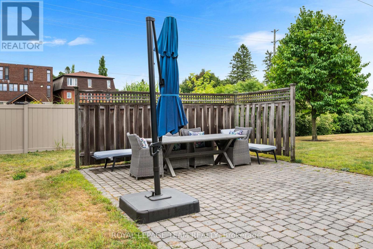
Welcome to this beautiful, fully brick home nestled in a desirable, family-friendly neighborhood. Step into the inviting foyer, which leads to a versatile office space perfect for working from home or managing daily tasks. Just off the entry, a spacious formal dining room flows seamlessly into the open-concept family room, creating the ideal setting for gatherings and entertaining. The expansive family room features a cozy gas fireplace and large patio doors that flood the space with natural light. The adjoining kitchen comes complete with stainless steel appliances, granite countertops, a walk-in pantry, and a generous eat-in area perfect for casual meals and family time. Throughout the home, ceramic and hardwood flooring add elegance and durability. The laundry room/mud room is conveniently located on the main level. Upstairs, the large primary bedroom suite offers a serene retreat with a luxurious five-piece ensuite and ample closet space. Three additional generously sized bedrooms and a second five-piece bathroom provide comfort and flexibility for the whole family. Step outside to enjoy a private patio and a spacious yard ideal for entertaining or relaxing outdoors. Conveniently located near schools, shopping, and quick highway access, this home truly has it all. (id:19004)
This REALTOR.ca listing content is owned and licensed by REALTOR® members of The Canadian Real Estate Association.