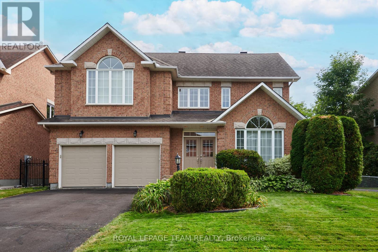
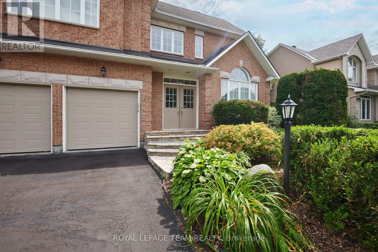
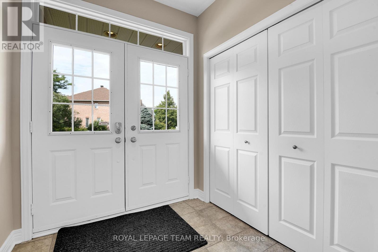
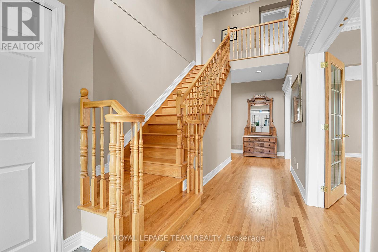
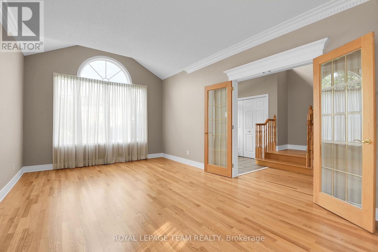
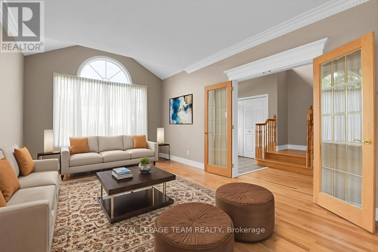
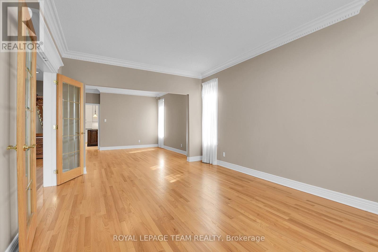
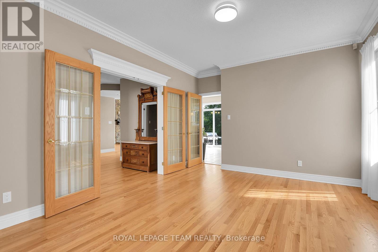
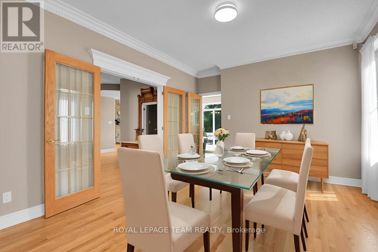
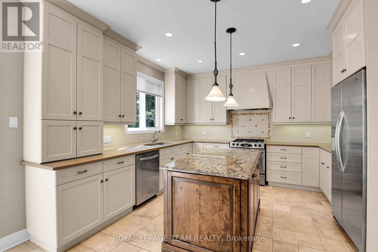
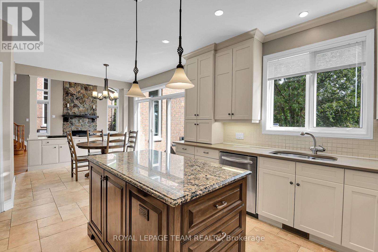
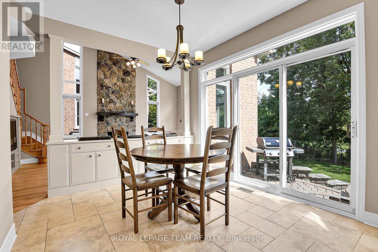
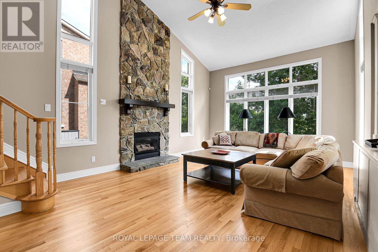
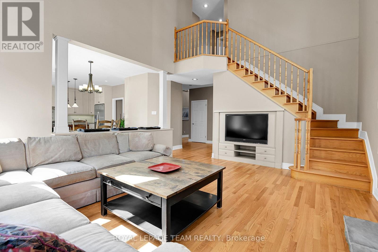
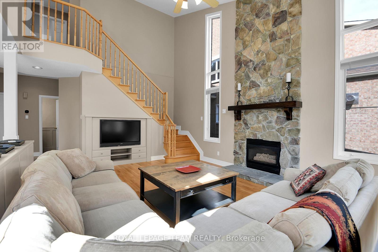
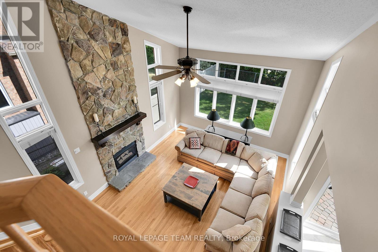
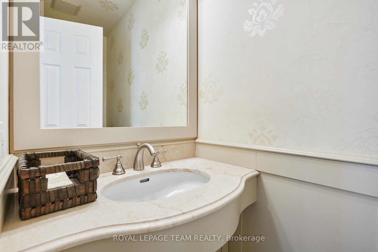
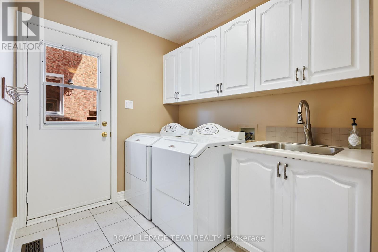
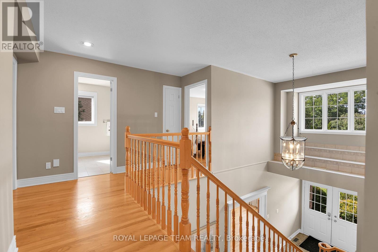
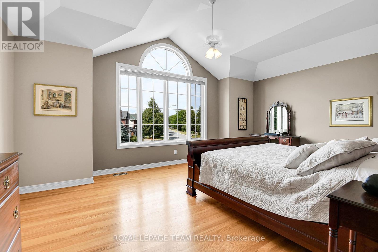
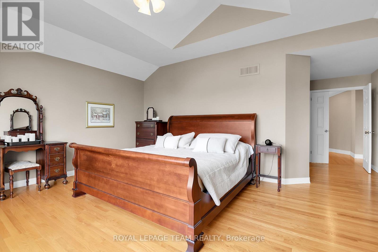
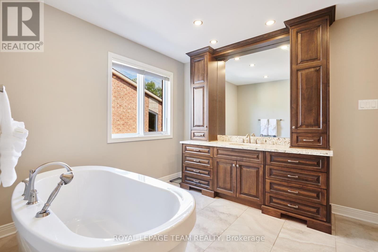
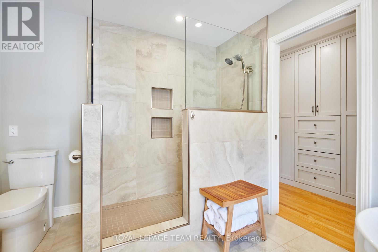
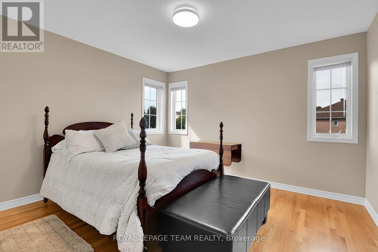
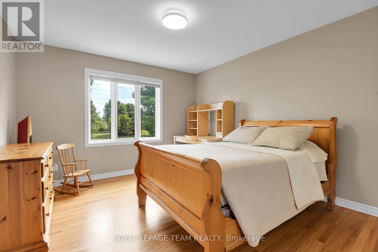
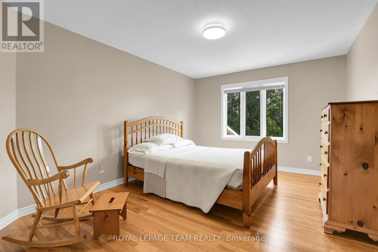
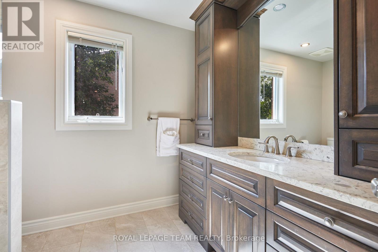
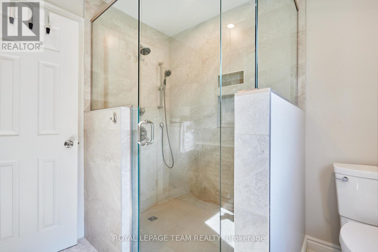
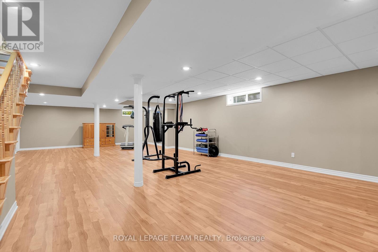
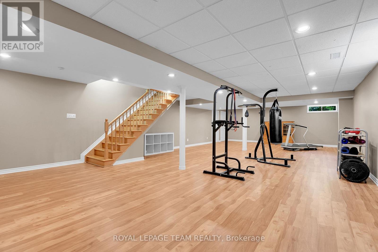
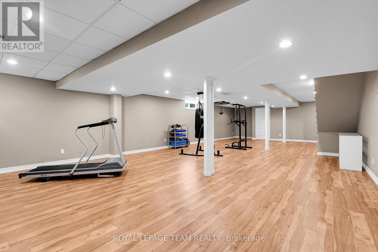
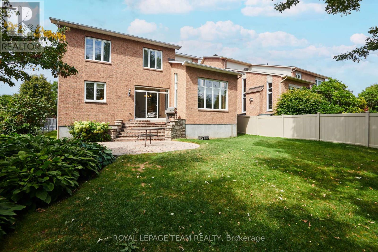
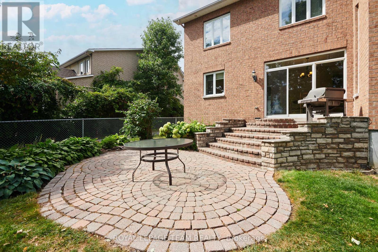
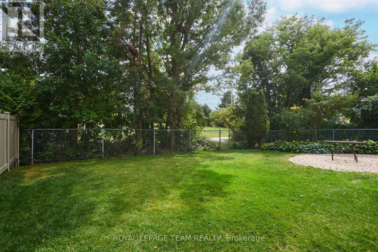
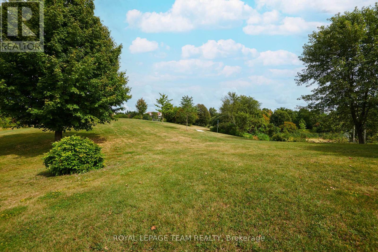
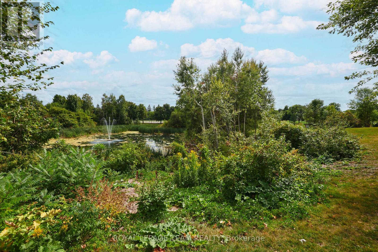
Welcome to 33 Northgate Street. This home is one of an exclusive Group of Seven executive homes backing onto the more than 30-acre Centrepointe Park. Not your everyday location inside the Greenbelt. A premium lot backing directly onto Centrepointe Park with private access.Superbly maintained and updated by the original owner, this all-brick Minto Ivory model features over 3,000 square feet above grade with 9-foot ceilings. Northgate is the only street in Centrepointe where Minto built with 9-foot ceilings. The layout suits both everyday living and entertaining, with generous living and dining rooms ideal for family gatherings. The kitchen and family room overlook Centrepointe Park, with its nature pond, walking paths, soccer pitches, playgrounds, splash pad, and 9-hole disc golf course.Inside, youll find a light-filled main level with refinished hardwood floors, a cathedral ceiling in the family room, and a rare dual staircase to the upper level. Upstairs are four spacious bedrooms and two modernized bathrooms, all with hardwood flooring. The lower level includes a large finished room of approximately 900 square feet, ready to adapt to your needs.Centrepointe offers excellent schools, shopping, recreation, and public transportationall within easy reach. (id:19004)
This REALTOR.ca listing content is owned and licensed by REALTOR® members of The Canadian Real Estate Association.