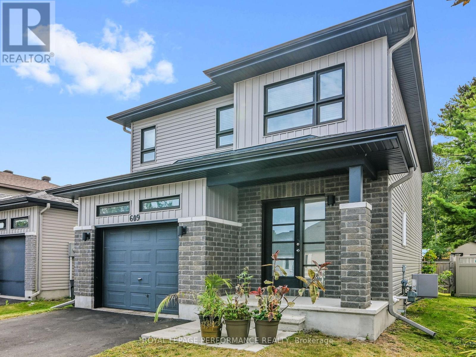
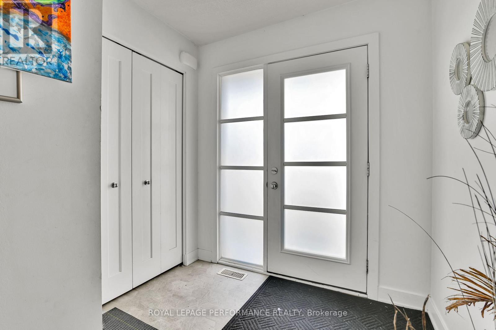
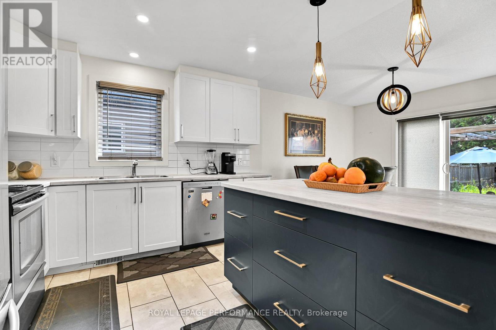
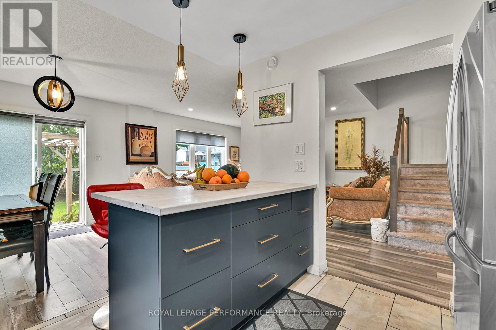
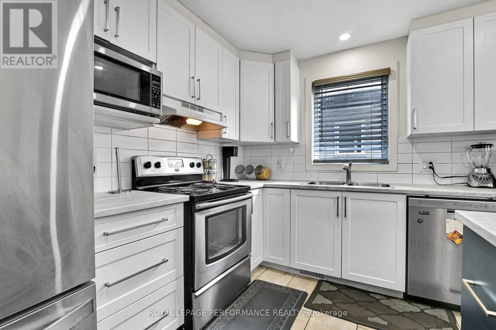
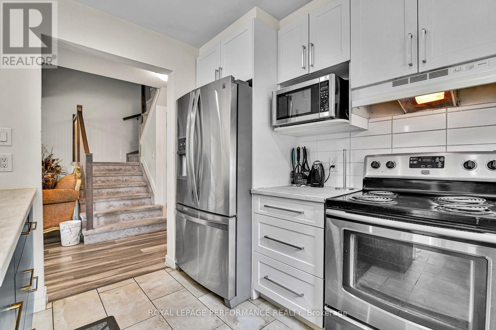
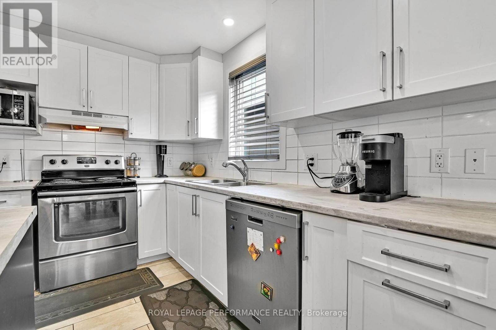
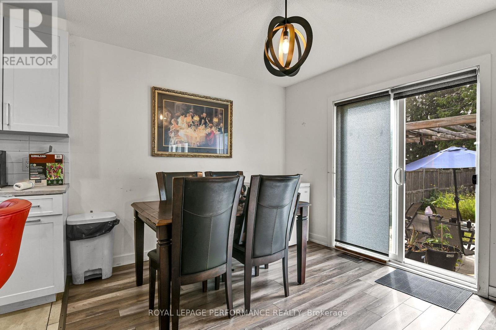

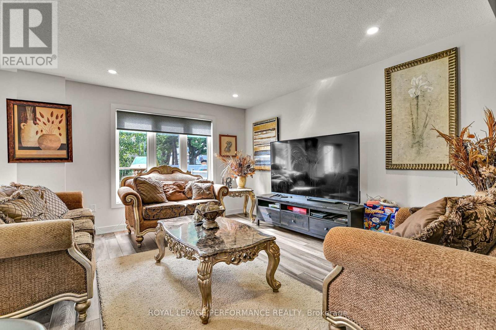
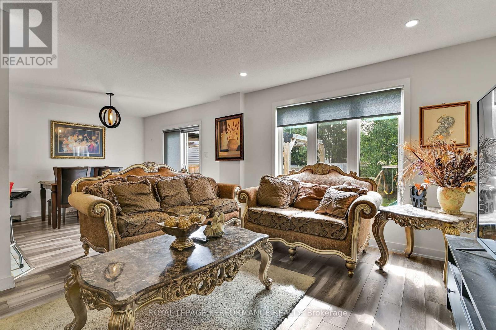
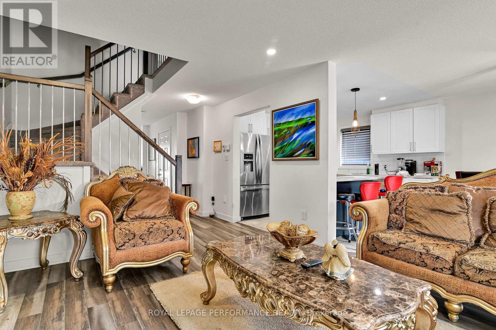
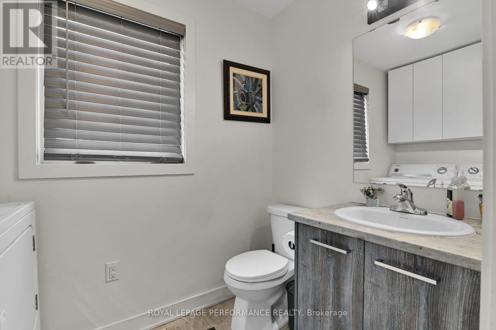
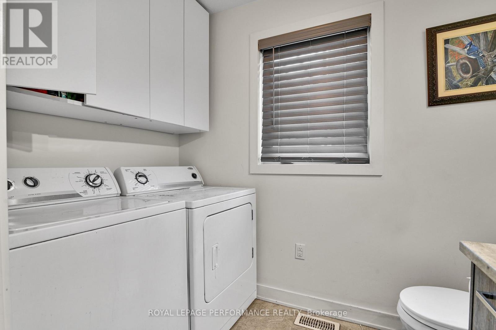
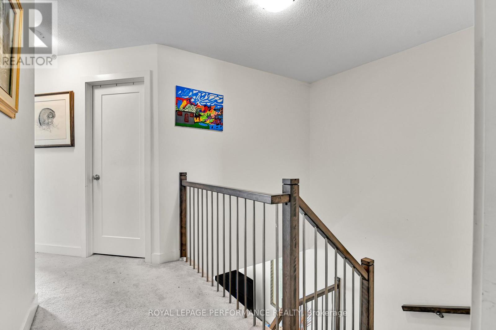
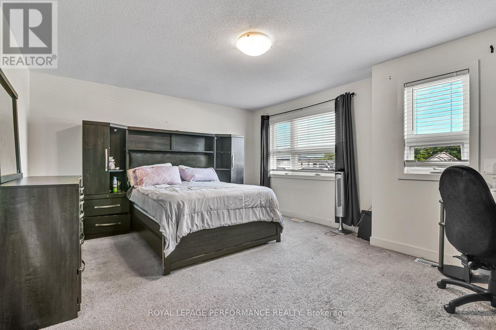
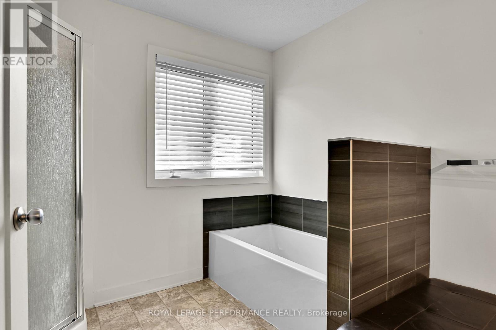
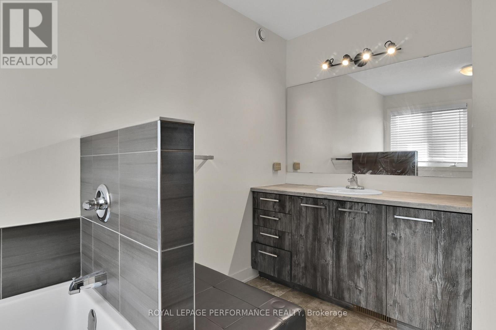
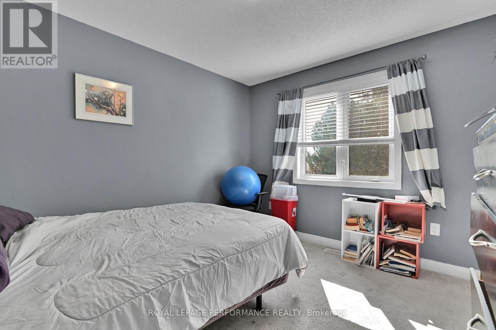
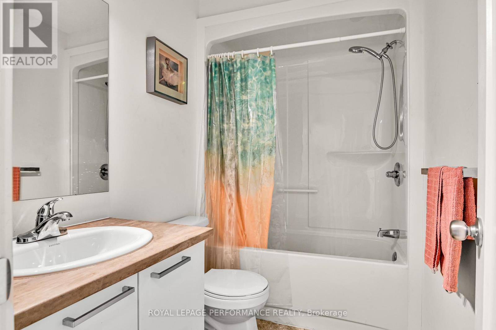
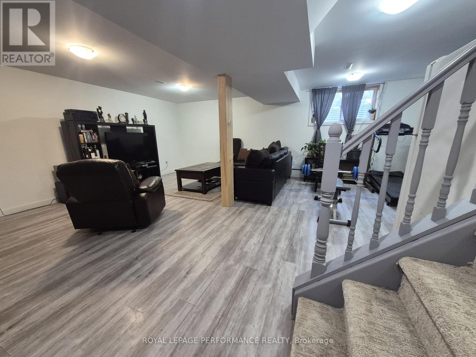
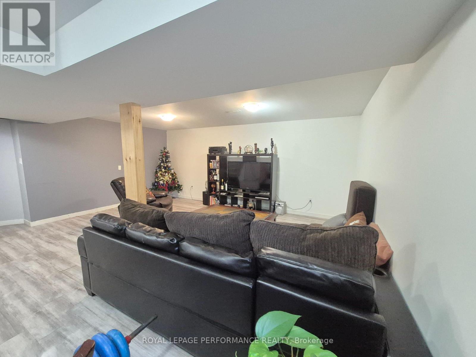
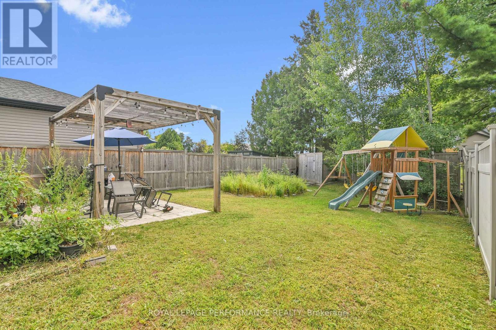

Built in 2018, this 2-storey home is tucked in the heart of Rockland and offers plenty of living space inside and out. With 3 bedrooms, 2.5 baths, and a great backyard, its a solid choice for family living.The main floor welcomes you with a spacious foyer, powder room, laundry, and inside access to the garage. The open living and dining area features recessed lighting, and the kitchen is complete with stainless steel appliances, tiled backsplash, modern fixtures, and a breakfast bar ideal for everyday meals or casual entertaining. Upstairs you'll find three bright and generous bedrooms. The primary suite includes a walk-in closet and a 4-piece ensuite with a soaker tub and separate shower. The lower level is partially finished with large windows and plenty of storage. Outside, enjoy the fully fenced backyard with privacy trees, a patio, pergola, and play structure all on a generously sized lot (128.71 ft x 32.94 ft x 114.41 ft x 36.73 ft) (id:19004)
This REALTOR.ca listing content is owned and licensed by REALTOR® members of The Canadian Real Estate Association.