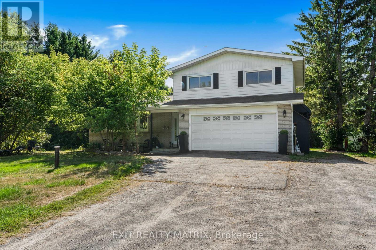
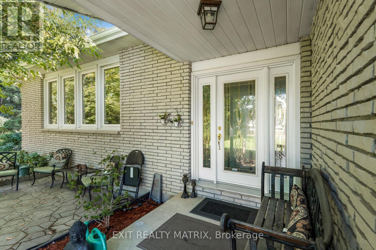
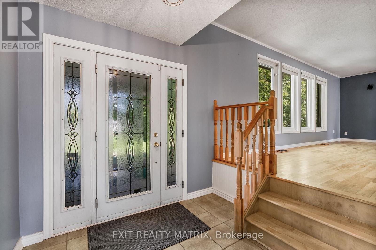
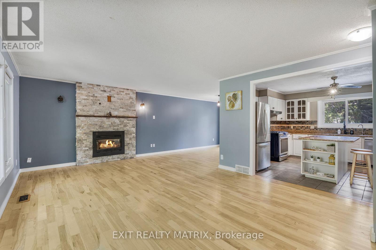
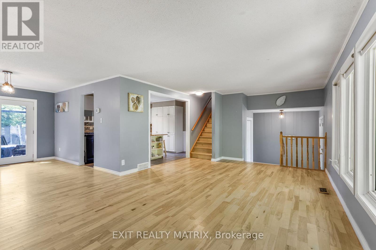
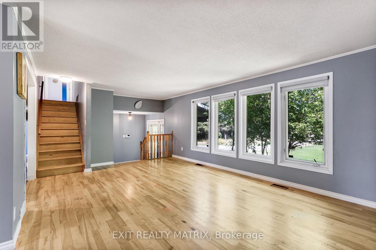
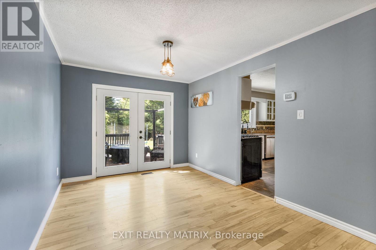
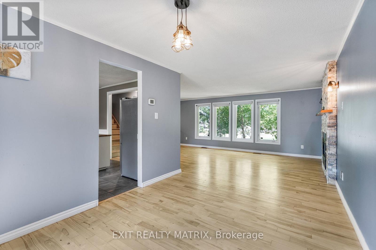
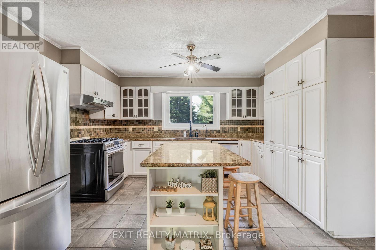
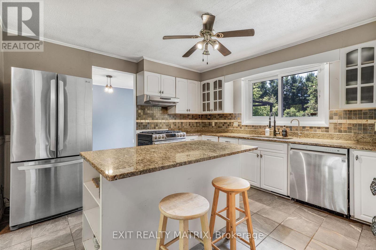
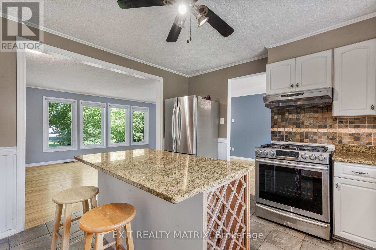
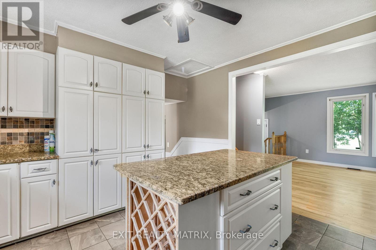
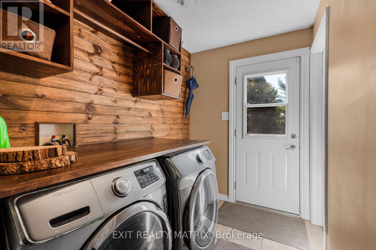
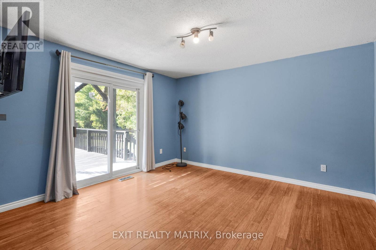
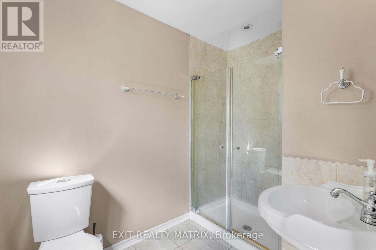
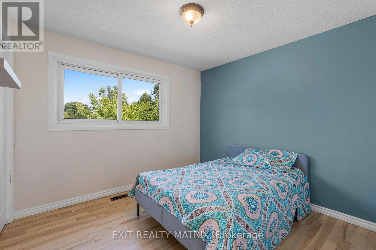
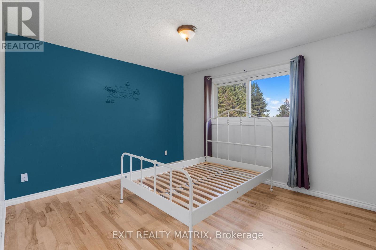
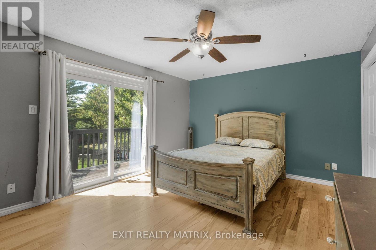
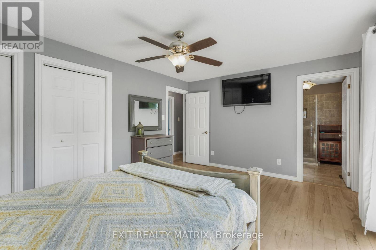
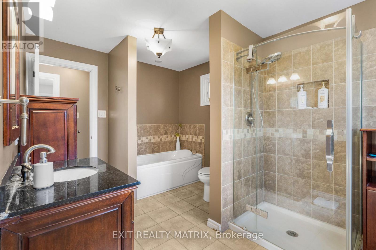
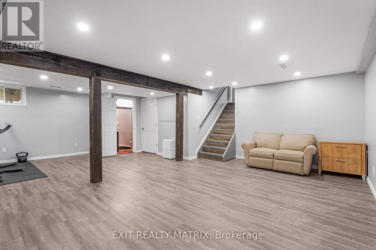
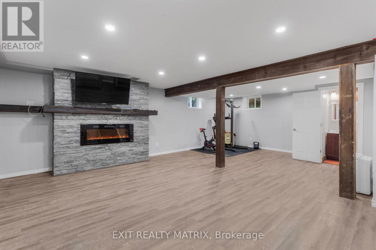
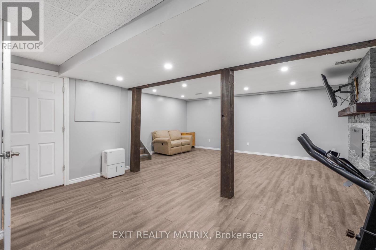
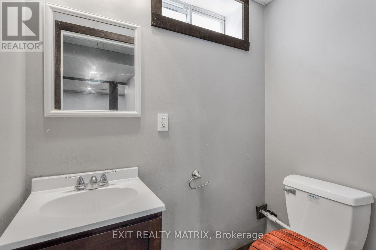
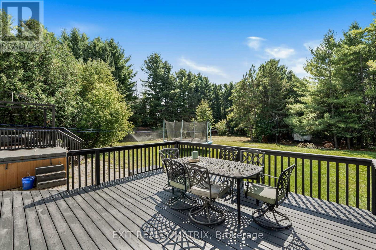
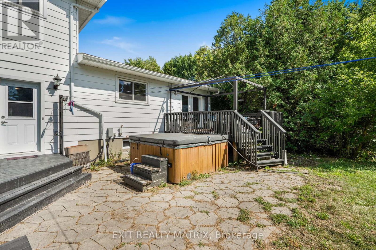
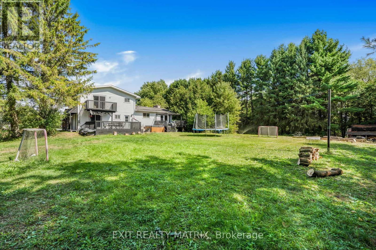
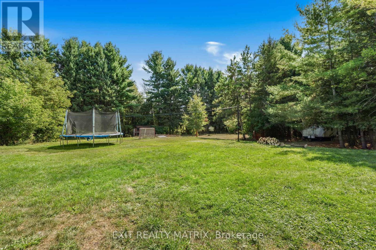
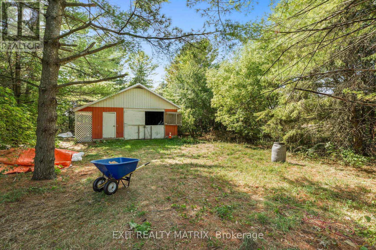
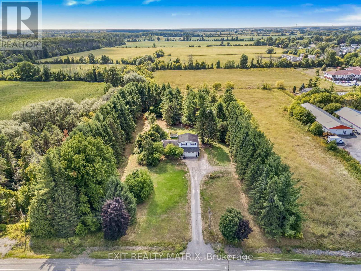
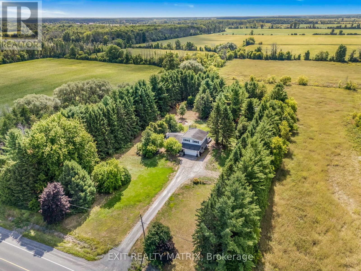
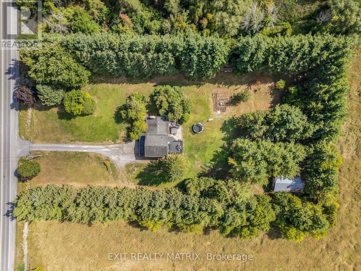
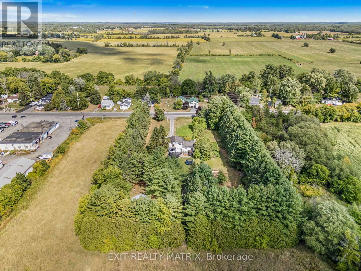
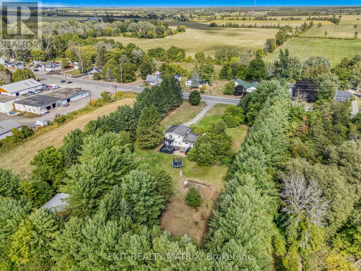
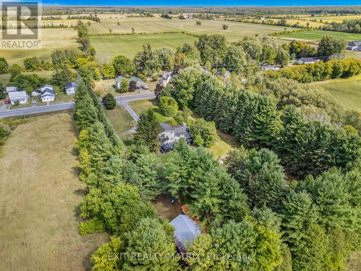
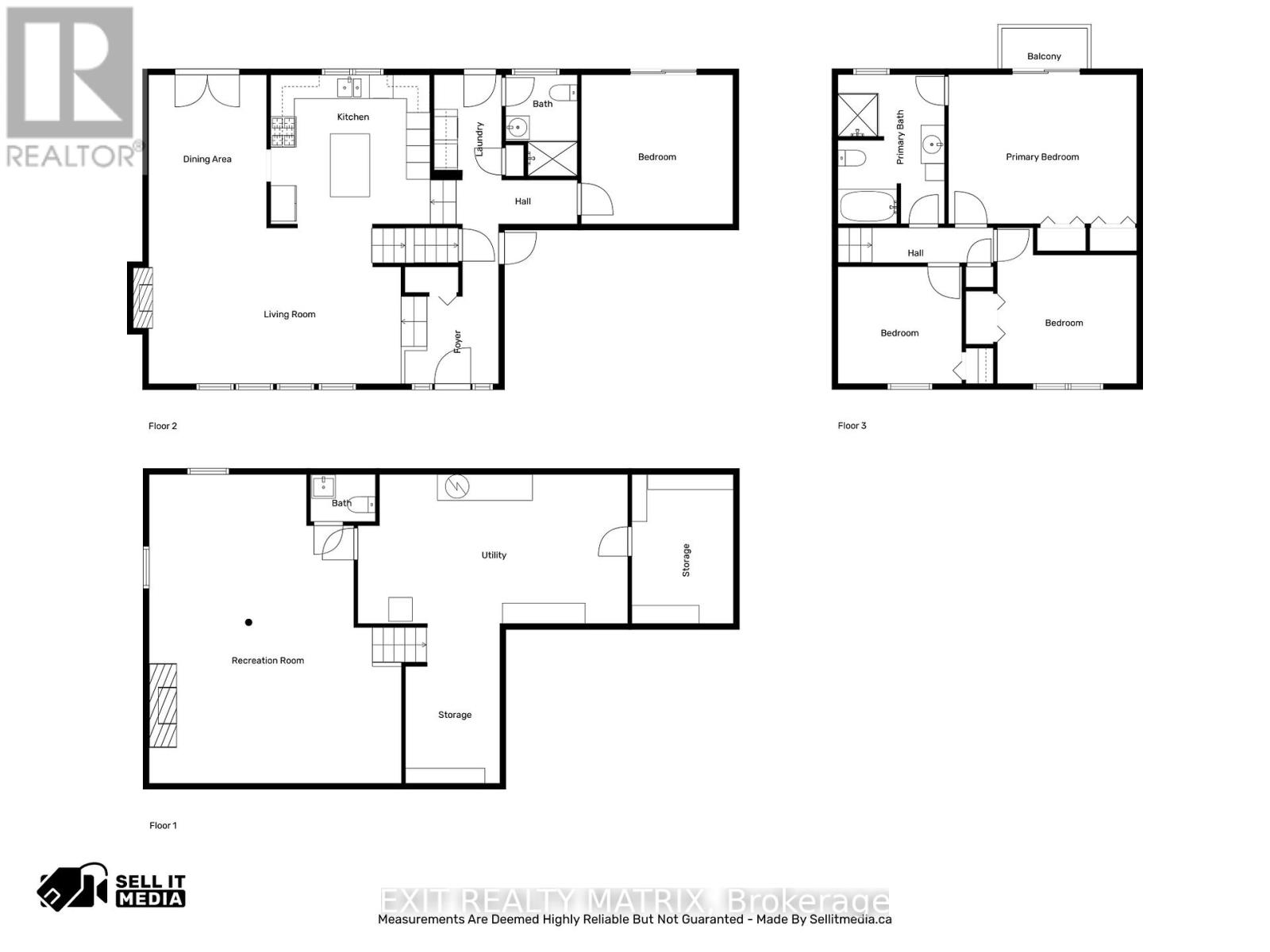
Welcome to this inviting 4-bedroom, 3-bathroom home, set on 2.3 acres in a quiet and private country setting with hobby farm potential. Bright and filled with natural light, this spacious property offers comfort, functionality, and room to grow. The main level features a cozy living room with a fireplace, a kitchen with granite counters, abundant cabinetry, and a spacious layout designed for cooking, plus a dining room with French doors opening to one of two large decks, complete with hot tub and views of your private, treed backyard. A convenient main-floor laundry, 2-piece bath, and versatile bedroom make everyday living easy. Upstairs, the primary suite is a true retreat, with patio doors leading to a private balcony and cheater access to a 4-piece bath, along with two additional bedrooms. The fully finished lower level expands your living space with a spacious rec room featuring a second fireplace, plus a utility room and two storage rooms perfect for hobbies or organization. Outdoors, the property truly shines with an oversized barn, rabbit and chicken enclosures, two expansive decks for entertaining, and plenty of room to enjoy the peaceful setting. A handy shed, mature trees, and a double-car garage with inside entry complete this country retreat. The perfect home for anyone seeking peace, privacy, and the freedom to create a small hobby farm lifestyle. (id:19004)
This REALTOR.ca listing content is owned and licensed by REALTOR® members of The Canadian Real Estate Association.