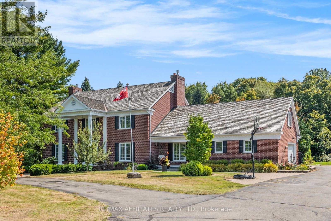
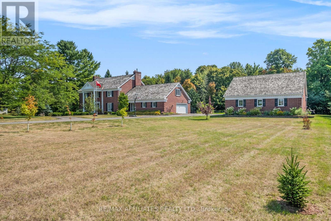
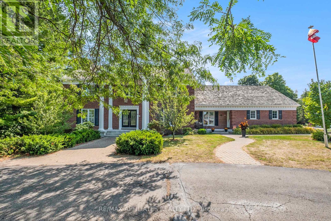
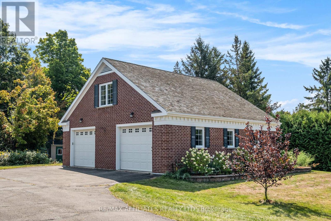
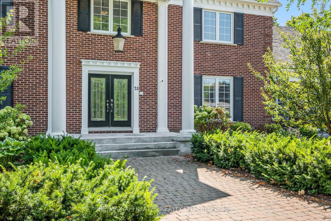
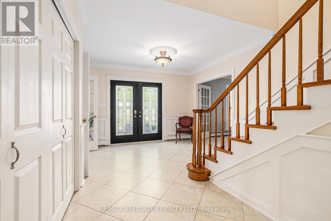
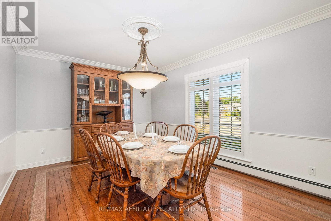
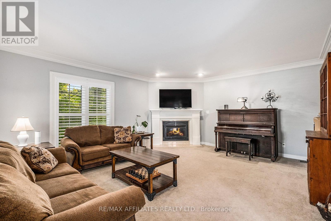
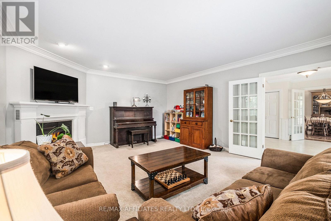
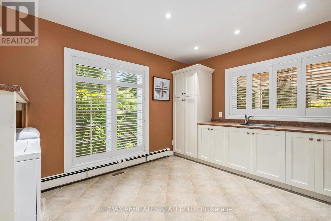
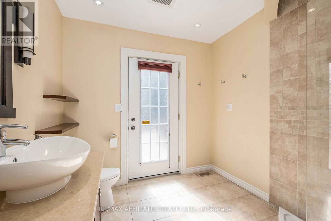
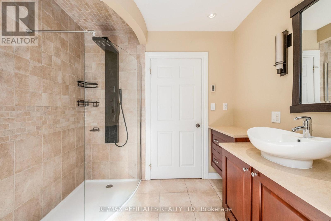
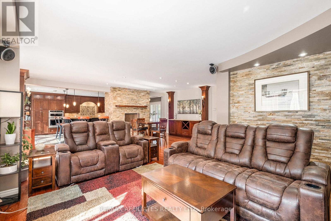
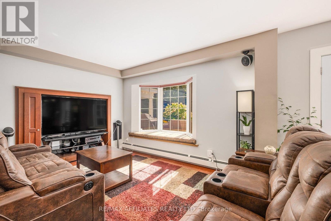
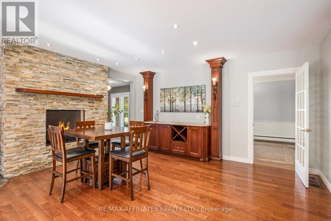
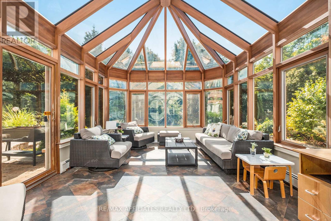
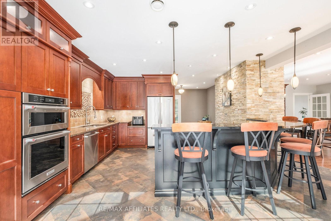
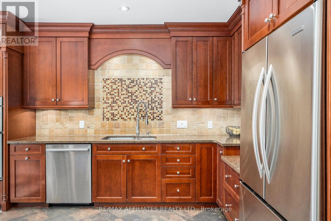
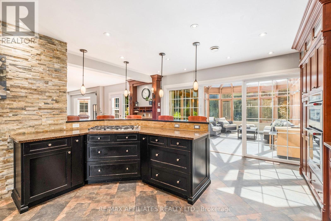
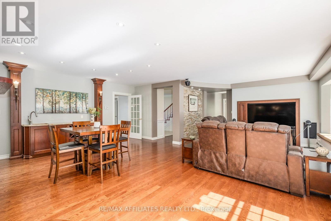
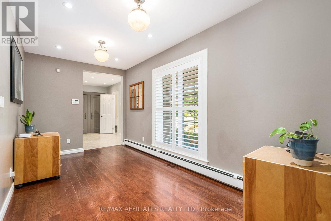
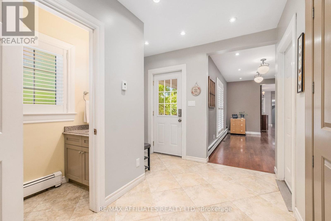
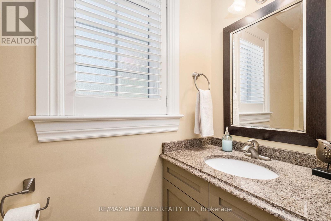
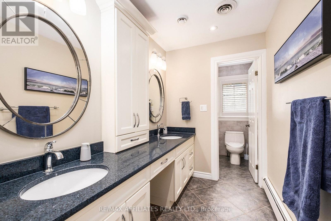
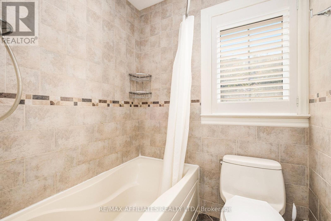
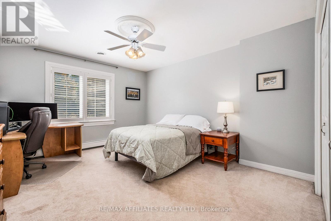
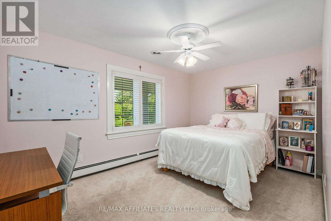
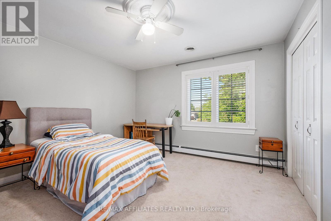
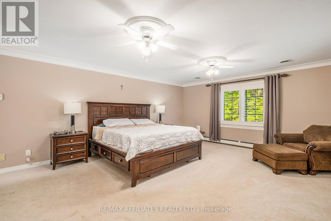
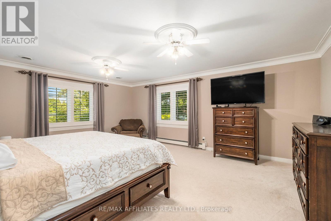
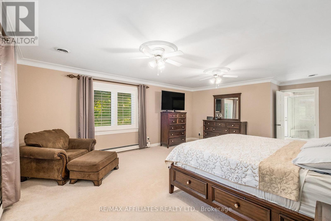
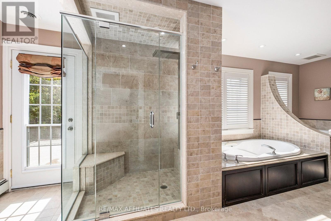
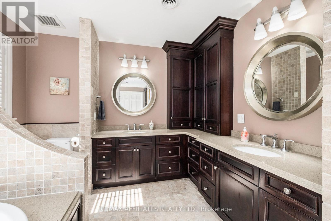
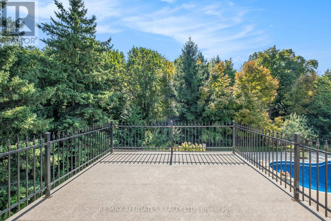
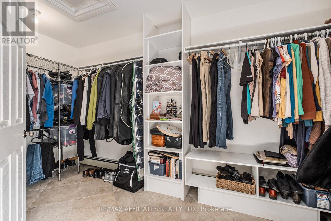
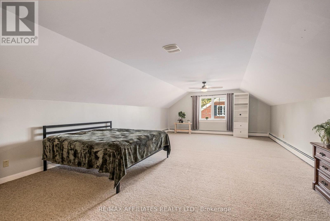
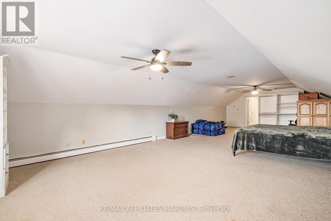
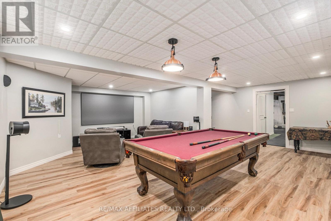
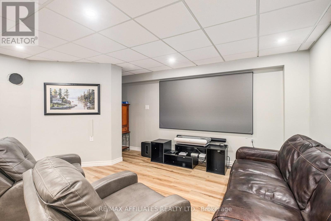
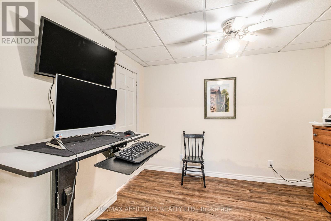
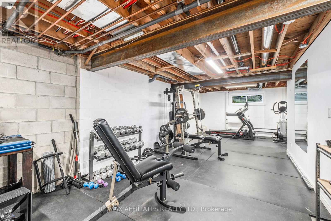
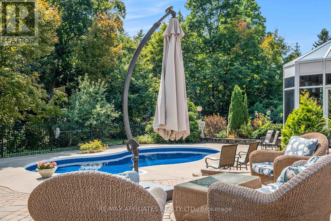
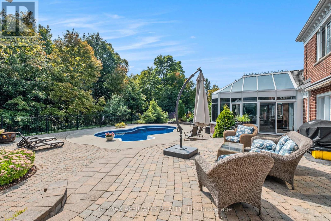
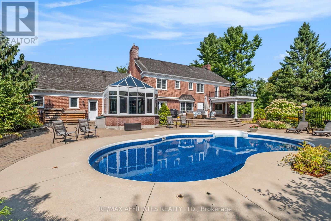
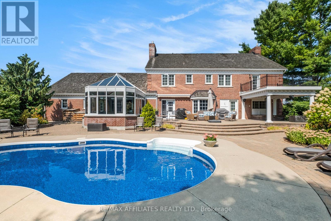
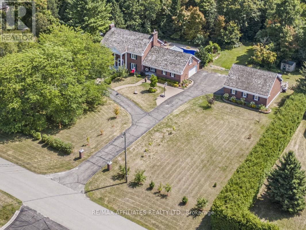
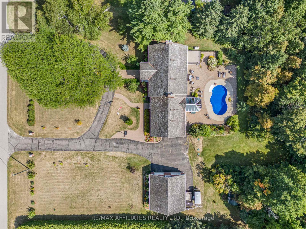
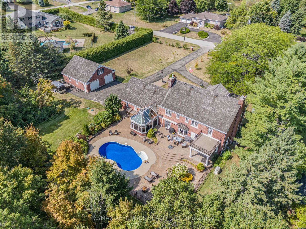
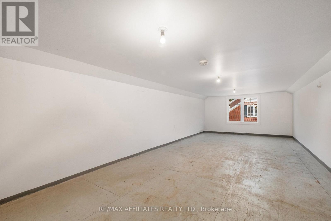
Classic Georgian-Style Elegance Meets Modern Luxury! Nestled in a subdivision minutes from town, this exceptional custom brick home is more than just a home, It's A Statement. With 4+1 spacious bedrooms on the second level, including a grand primary with a luxurious ensuite and private terrace, this home provides luxury and space for a very large family. Step through the striking front entrance, framed by updated fiberglass pillars, into a welcoming foyer. The interior flows seamlessly while offering defined spaces to suit the needs of a busy household. Just off the entry, a bonus room awaits; ideal as an office, playroom or flex family space. The heart of the home is the beautifully designed kitchen, featuring cherry cabinetry, granite countertops, & a breakfast bar perfect for todays engaged families. The kitchen opens effortlessly to the family room & solarium, creating warm inviting spaces for daily living. A formal dining room, mudroom and main-level laundry add convenience and functionality. This home features multiple flex spaces, including a finished basement offering endless possibilities for work, play or even a potential in-law suite. Modern amenities abound, including updated hot water heating, central air, a unique 400-amp electrical service, and a Generac generator. Outside, the backyard is a private oasis, complete with a saltwater pool recently updated with new liner, control panel, sand filter, & pool lights. The property also includes a paved circular driveway, an attached 2-car heated garage with basement access, & a detached 2-car garage with heated floors and a loft for hobbies, storage, or extra living space. Smart home enthusiasts will appreciate Alexa integration, allowing effortless control of lighting with simple voice commands. This is a home built for entertaining, comfort, and family living where memories are made and every detail has been thoughtfully considered. Come experience luxury, space, and convenience in one unmatchable package. (id:19004)
This REALTOR.ca listing content is owned and licensed by REALTOR® members of The Canadian Real Estate Association.