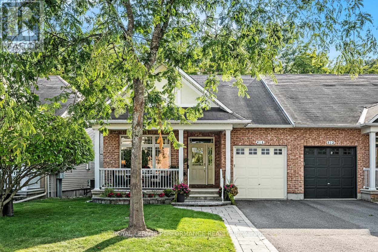
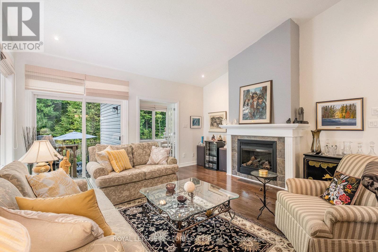
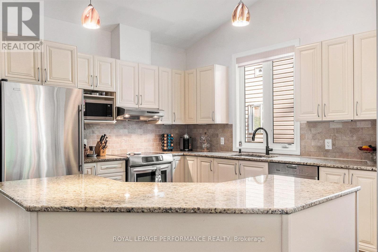
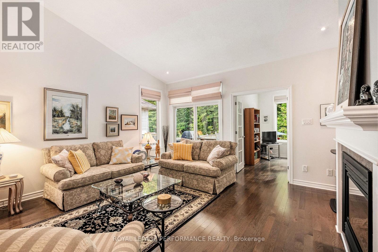
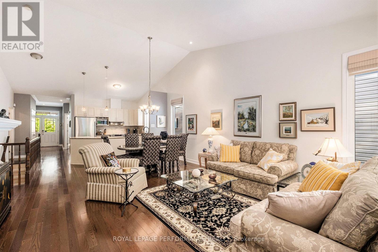
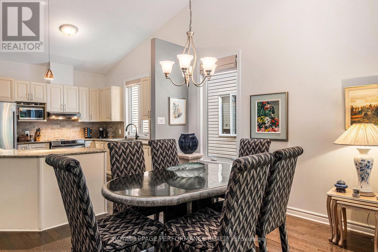
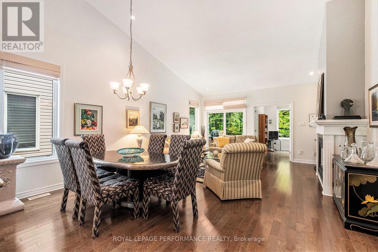
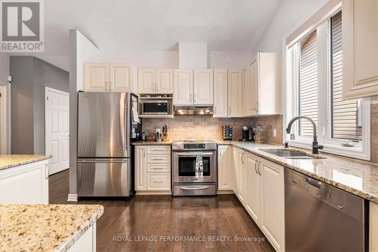
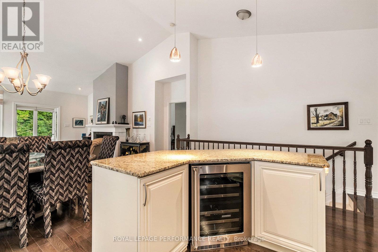
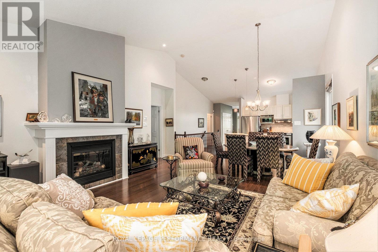
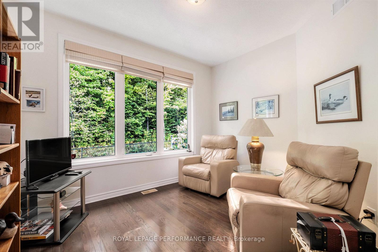
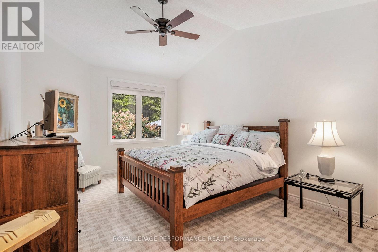
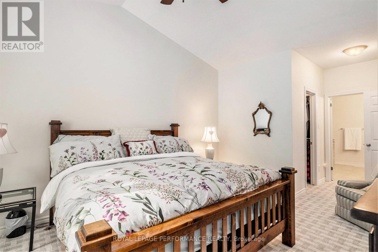
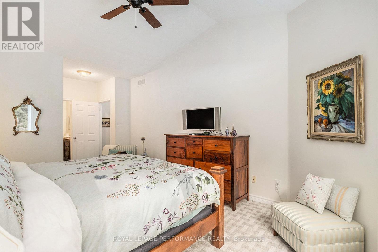
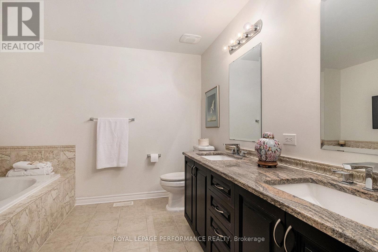
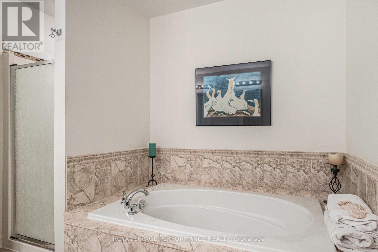
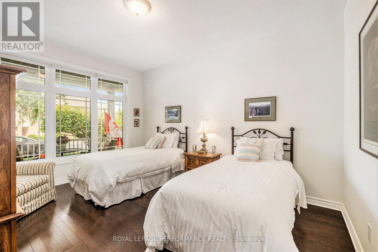
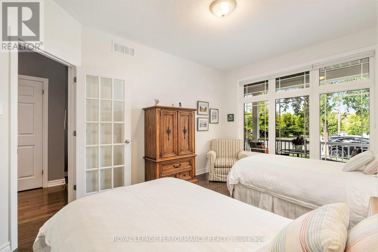
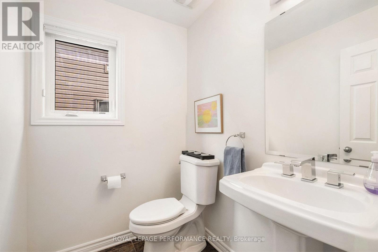
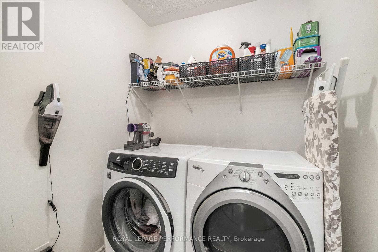
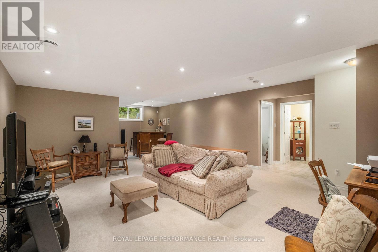
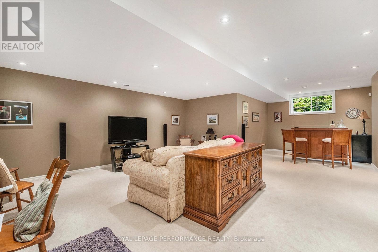
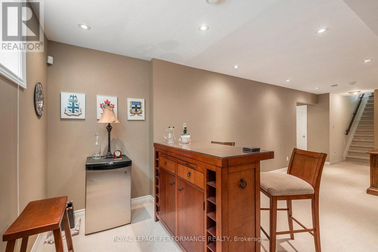
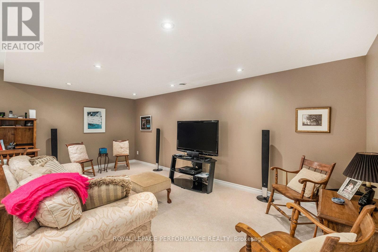
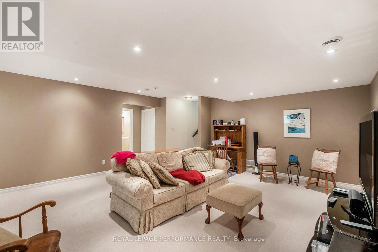
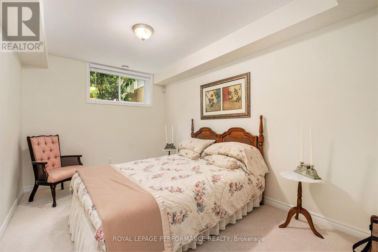
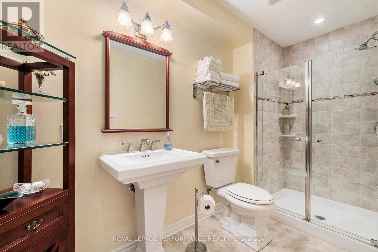
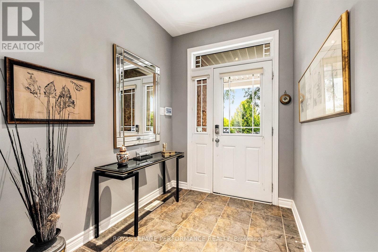
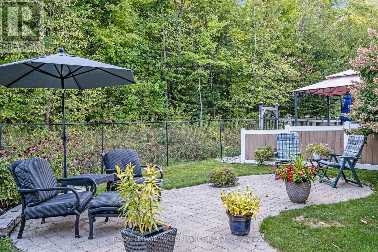
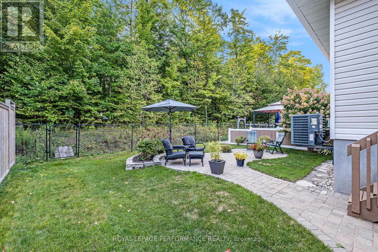
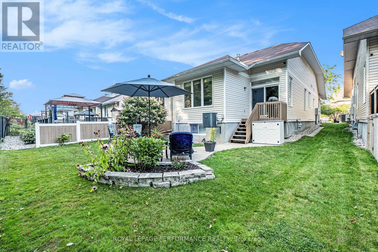
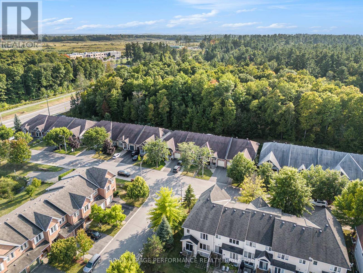
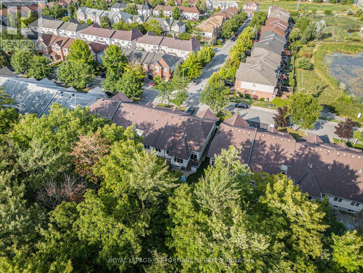
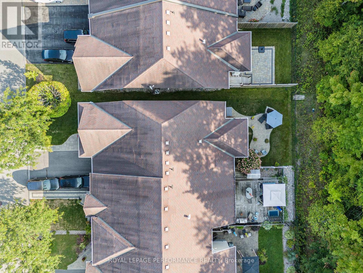
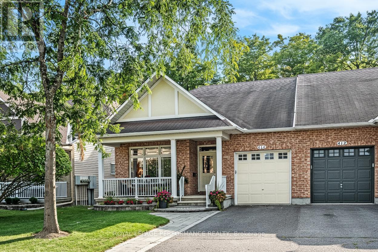
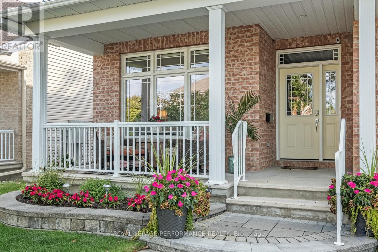
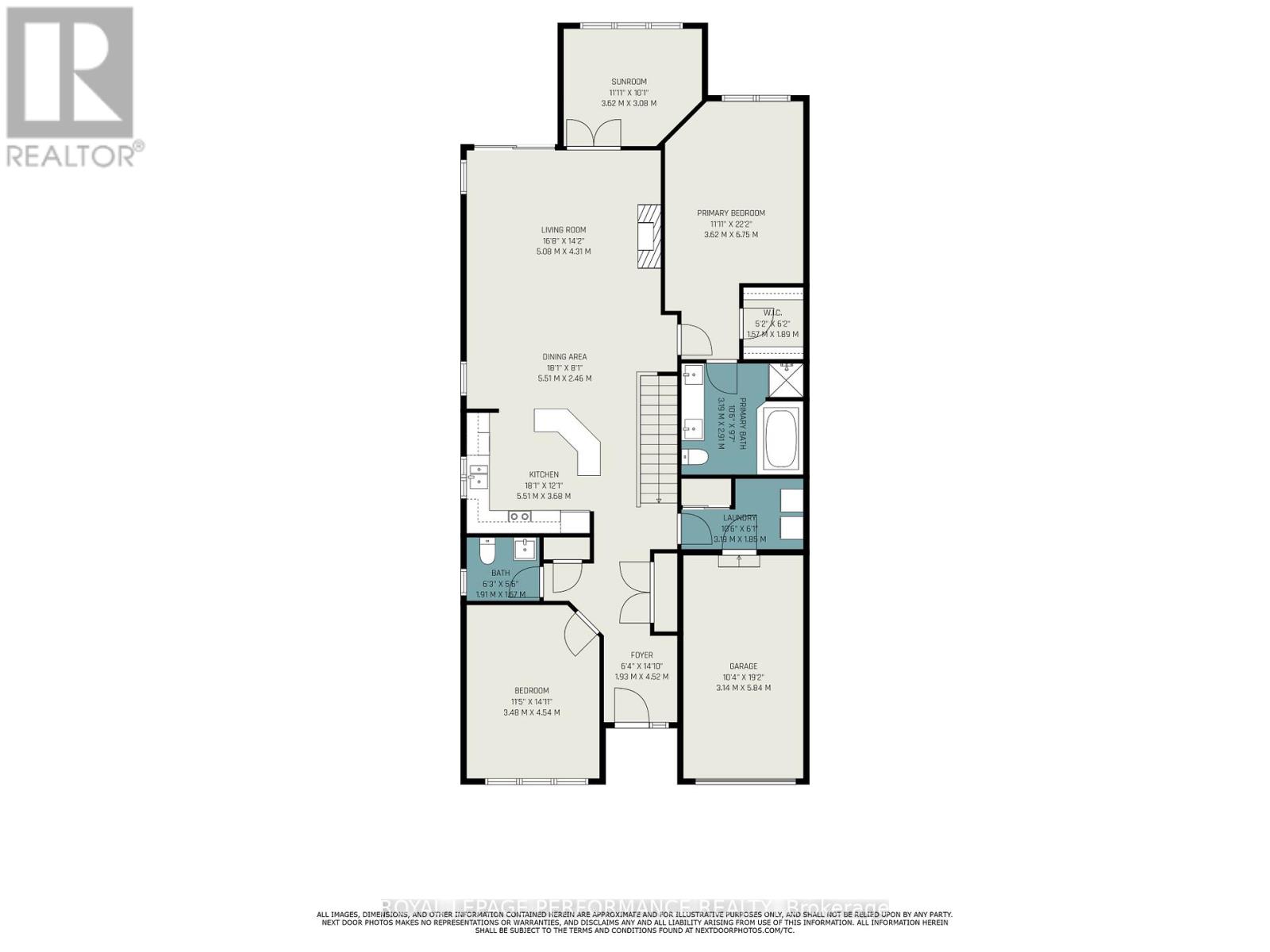
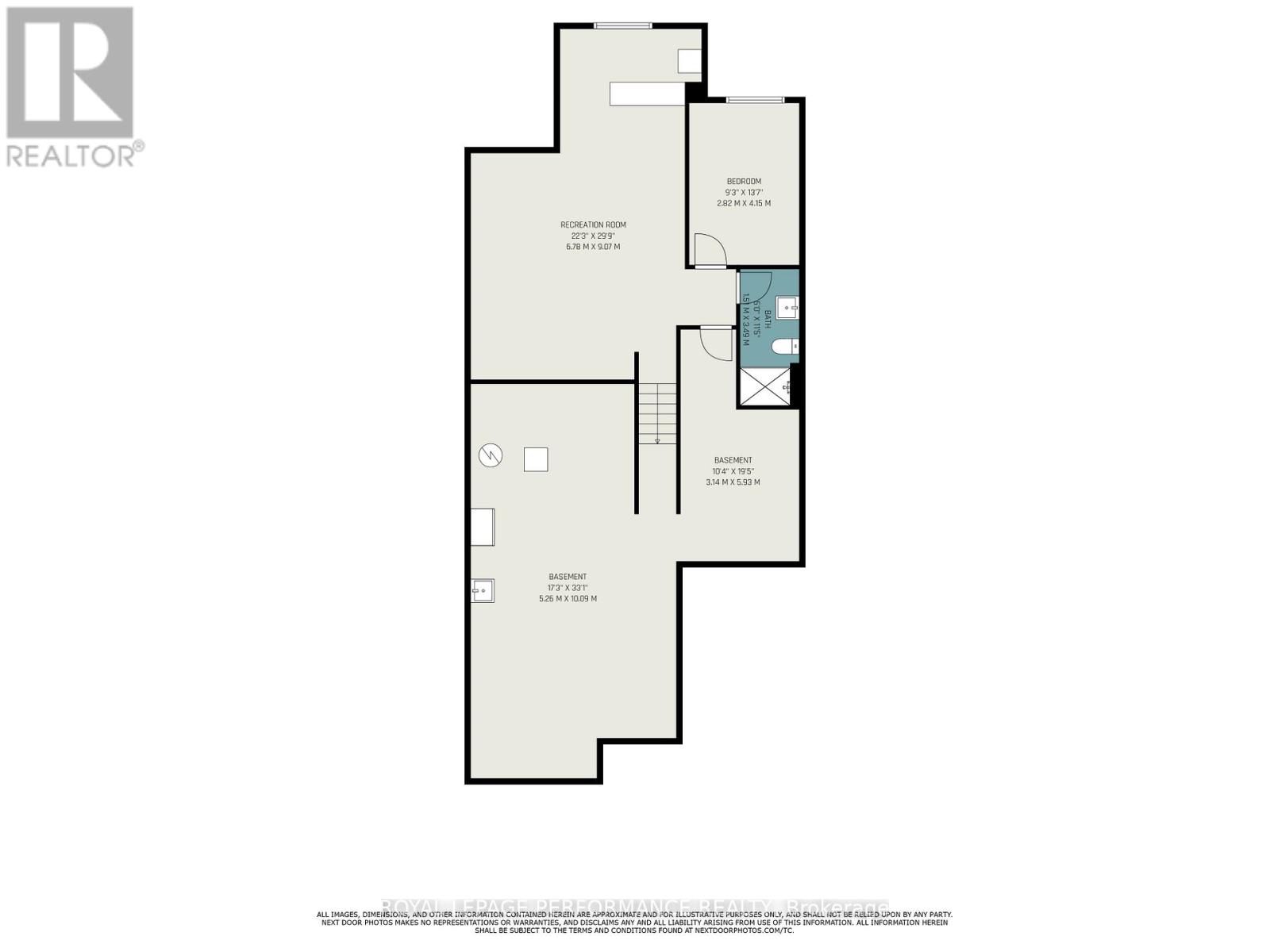
Welcome to this EXTRAORDINARY END UNIT Bungalow with NO REAR NEIGHBOURS and over 2,200 sq ft of living space! A rare offering that combines elegance, privacy & coveted setting w/No Rear Neighbours, BACKING directly onto a FOREST! Meticulously maintained by the original owners, this residence reflects true pride of ownership. The homes exterior greets you w/undeniable charm: a spacious front porch w/new hand railings (2022), a beautiful interlock walkway & vibrant flower garden that together create an inviting first impression. Inside, the main living areas are defined by rich HARDWOOD flooring & soaring CATHEDRAL ceilings that enhance the sense of light and space. A spacious living and dining room flows seamlessly into the UPGRADED kitchen appointed w/GRANITE countertops, high-end appliances, designer fixtures, an abundance of custom cabinetry, and a built-in wine fridge. Sunlight streams throughout, with a patio door off the living room opening to a functional deck complete w/a gas BBQ hookup, overlooking beautifully landscaped grounds and the forest beyond. A bright den or office enjoys serene backyard views, offering an inspiring place to work or relax. The generous primary retreat features new modern carpeting (2024), a walk-in closet, a luxurious 5-piece ENSUITE with GRANITE counters, double sinks, a soaker tub and separate glass shower. A spacious second bedroom, a powder room, a convenient laundry w/new washer (2025) & garage access complete the main level. The finished lower level (2009-2010) boasts new carpeted stairs (2024), an expansive recreation room, a third bedroom, a 3-piece bathroom w/oversized shower & tile floor. Added touches include a subfloor throughout for warmth, storage & whole-home surge protection. Perfectly situated near parks, the South March Highlands Conservation Forest & its scenic trails, plus close proximity to Kanata's shops, amenities, and transit. This is a rare opportunity to own a sophisticated home in an unbeatable location. (id:19004)
This REALTOR.ca listing content is owned and licensed by REALTOR® members of The Canadian Real Estate Association.