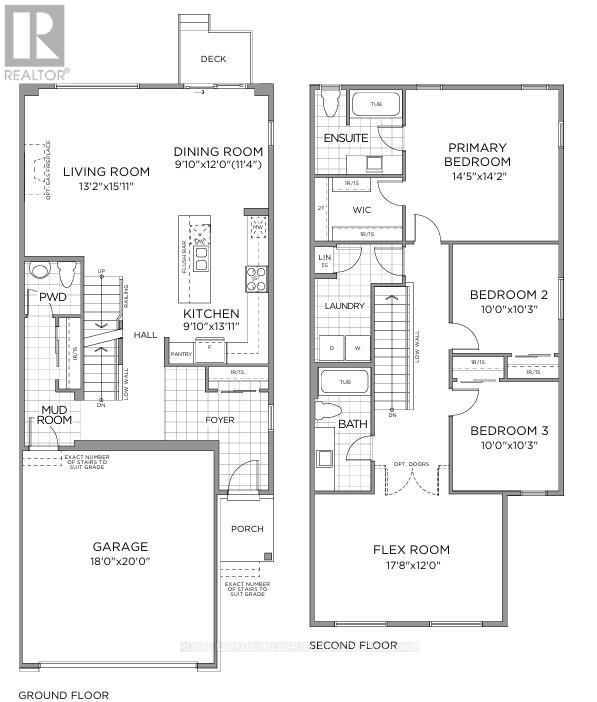

Welcome to 843 Dick Brown Street, a stunning Paisley model by eQ Homes offering 3 bedrooms, 3 bathrooms, and 2,023 sq. ft. above grade. Located in the desirable community of Provence, this home combines style, space, and convenience. The main floor features a welcoming foyer with large closet, a handy mudroom with garage access and powder room, and an open-concept living area. The kitchen impresses with abundant cabinetry, generous counter space, and a large island overlooking the bright living and dining rooms, with patio doors leading to the backyard.Upstairs, the primary suite offers a walk-in closet and private 3-piece ensuite. Two additional bedrooms share a full bathroom, while a flex space and laundry room with linen closet add practicality and versatility - perfect for a family room, playroom, or home office. The unspoiled basement provides plenty of storage and future living potential. Bonus: the purchase includes full design flexibility - choose all your finishes and upgrades to make it your own and enjoy the $15,000 design center credit included! Just steps to the future park, and minutes from schools, transit, and everyday amenities. (id:19004)
This REALTOR.ca listing content is owned and licensed by REALTOR® members of The Canadian Real Estate Association.