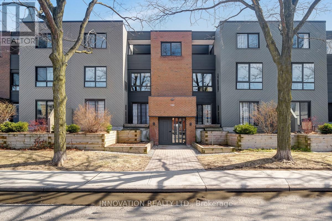
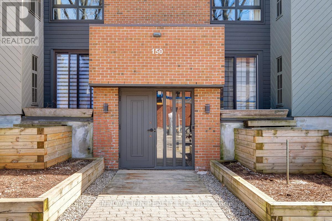
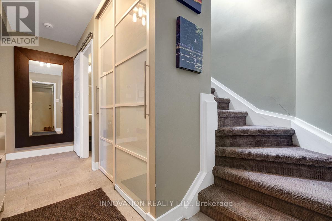
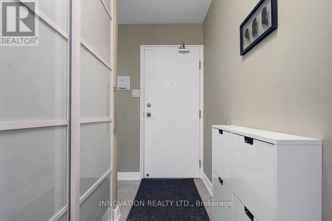
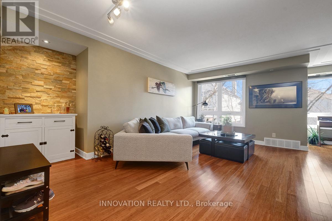
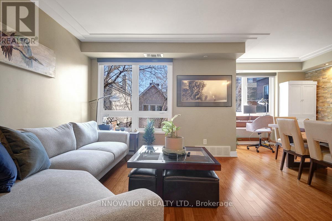
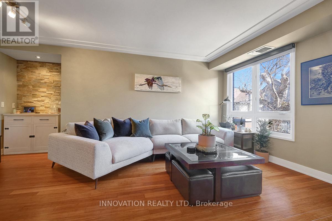
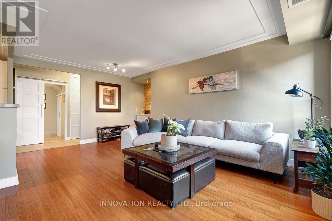
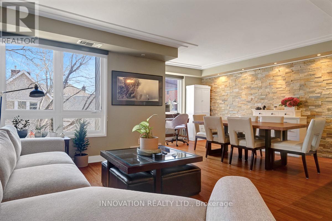
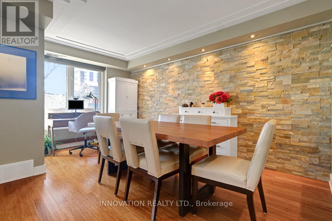
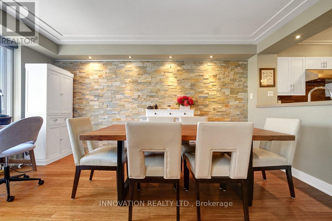
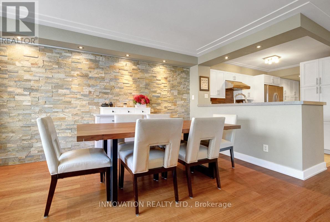
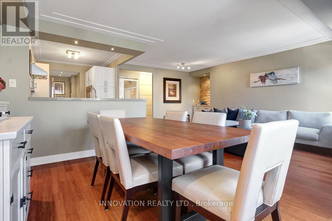
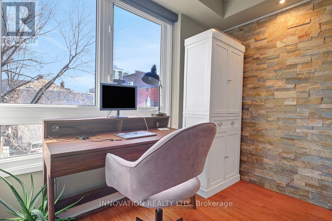
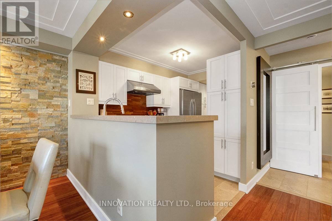
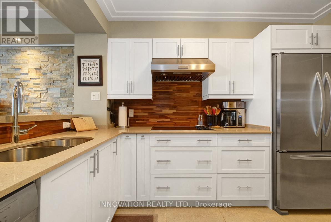
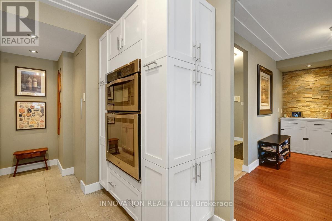
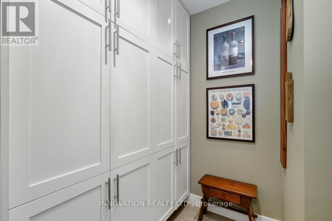
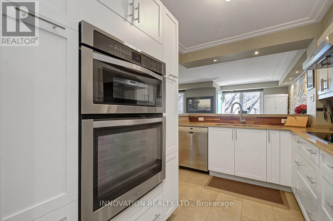
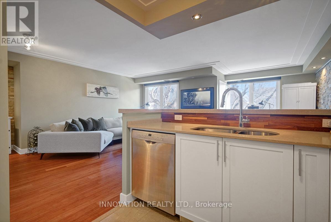
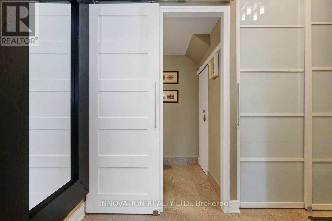
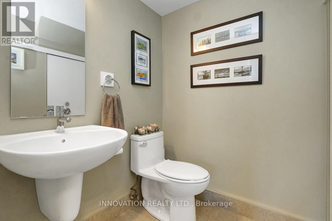
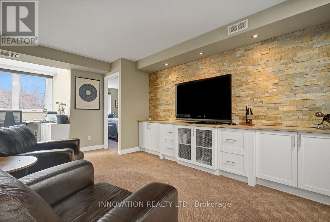
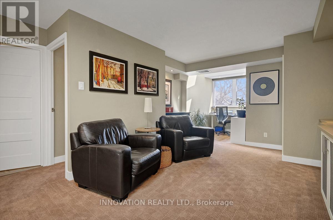
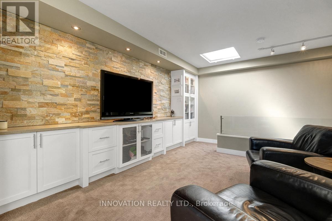
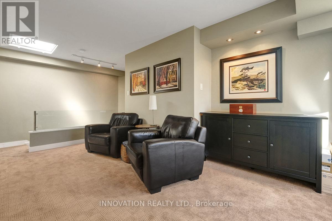
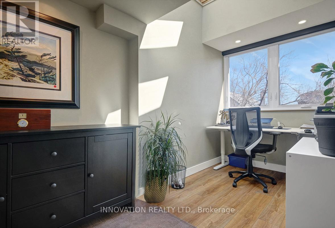
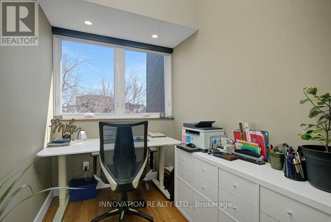
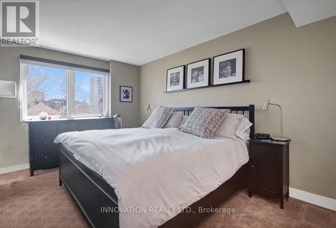
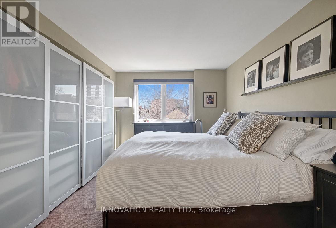
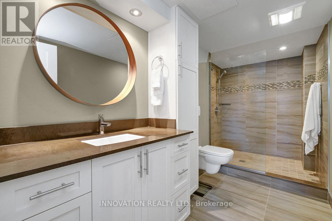
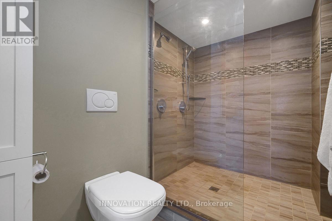
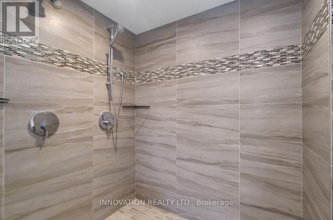
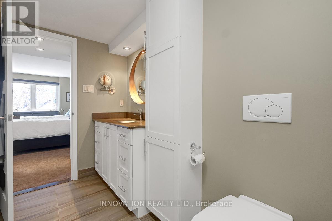
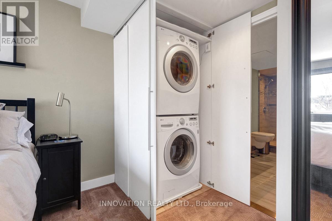
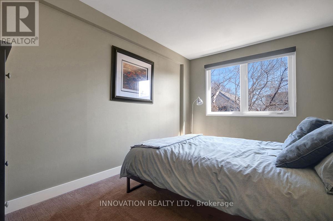
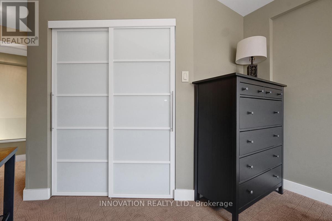
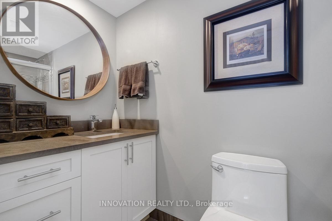
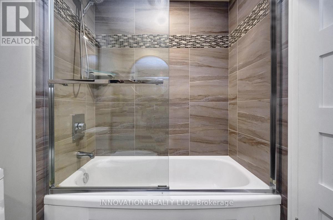
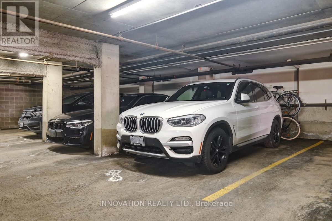
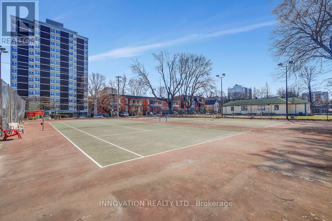
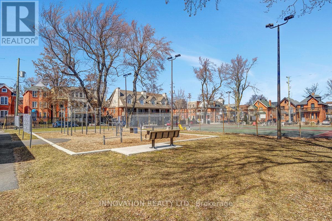
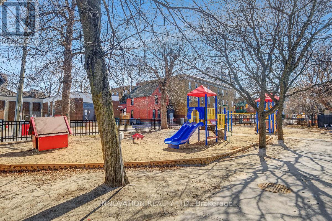
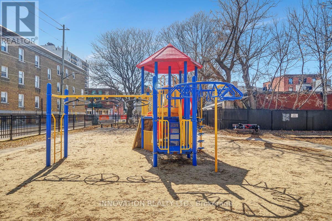
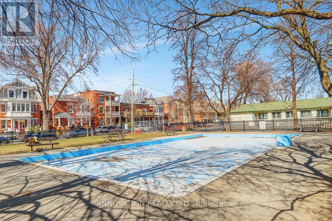
Welcome to this luxurious 2-storey walk-up condo offering the perfect blend of modern comfort and urban convenience in one of Ottawa's most sought-after locations - the Golden Triangle. Tucked beneath mature trees and just steps from the Rideau Canal, it combines a peaceful, natural setting with the vibrancy of downtown living. With approx 1,300 sq. ft. of thoughtfully designed living space, this bright 2 bedroom, 3 bathroom home has been meticulously redesigned with timeless, high-end finishes. The open-concept and sun-filled main level is perfect for entertaining. The chefs kitchen is a showstopper, featuring quartz countertops, a wall oven with microwave, large pantry, and premium stainless steel appliances. Engineered laminate flooring, cultured stone accent walls, built-in cabinetry, and closet systems add both style and function throughout. Upstairs, the spacious second-floor family room creates an inviting retreat for relaxing or movie nights, while a versatile skylit den makes the perfect home office or reading nook. The stunning primary suite boasts a spa-like en-suite with a two-person shower, offering a true at-home oasis. A second great-sized bedroom and an additional 4-piece bathroom finish off the upper level, providing the ideal setup for family living or hosting guests. Additional highlights include in-suite laundry, heated underground parking, and a dedicated storage locker. The building is managed with pride, boasting a freshly painted exterior, enhanced security system and consistent maintenance. The lifestyle here is unbeatable - enjoy scenic walking and cycling trails, winter skating, and the world-famous Tulip Festival right outside your door. Stroll to Elgin Street and Centretown for some of the city's best dining, shopping, and entertainment. Everyday essentials, parks, tennis courts, and recreation are all just steps away. Quick access to transit, LRT, and Ottawa's largest employers in CBD and Parliament makes commuting effortless. (id:19004)
This REALTOR.ca listing content is owned and licensed by REALTOR® members of The Canadian Real Estate Association.