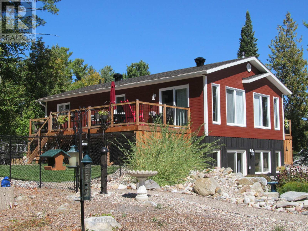
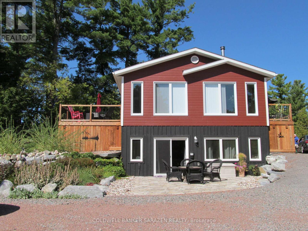
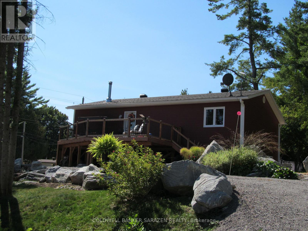
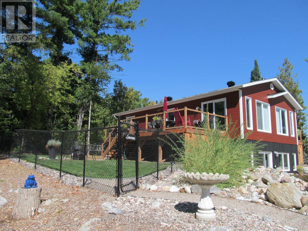
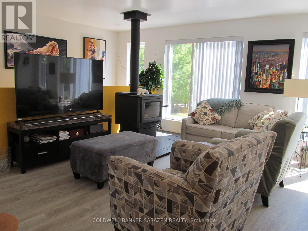
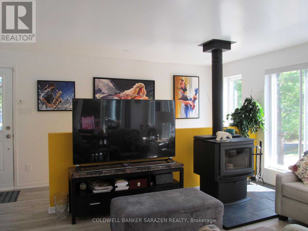
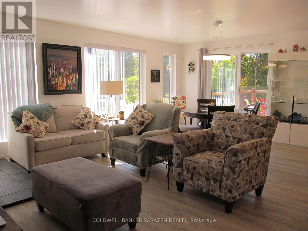
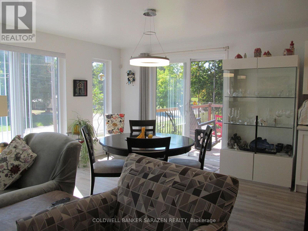
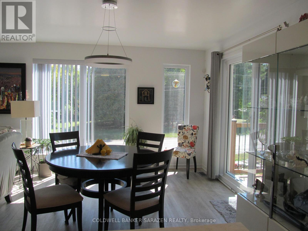
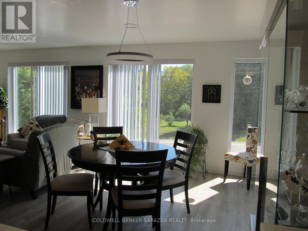
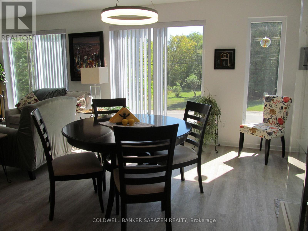
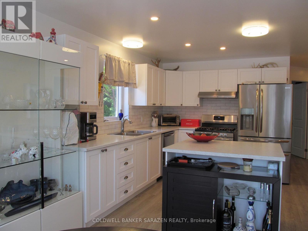
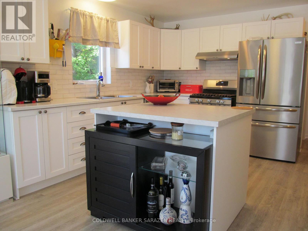
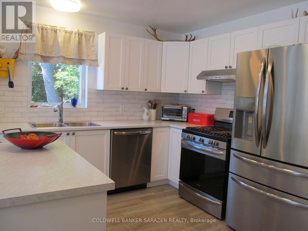
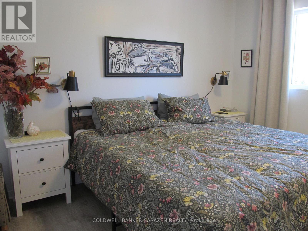
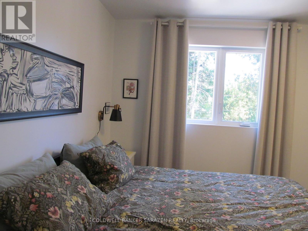
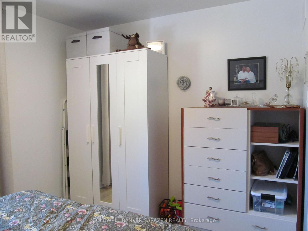
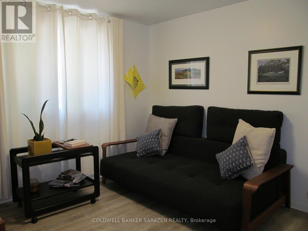
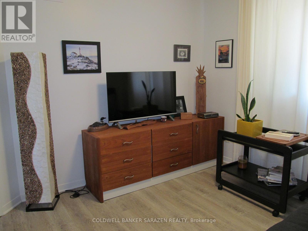
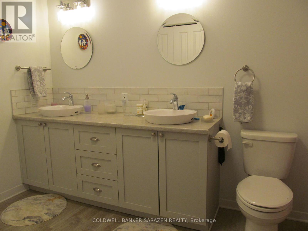
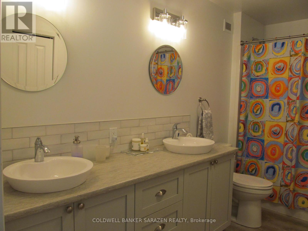
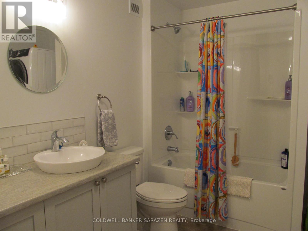
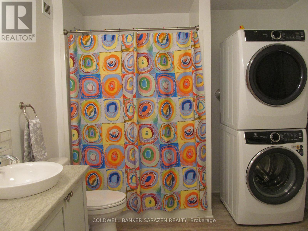
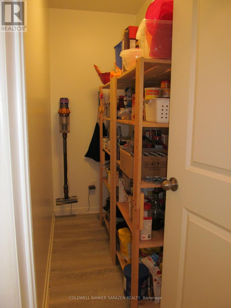
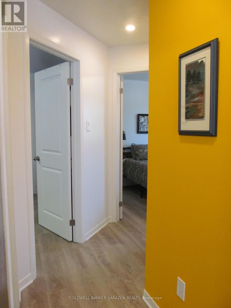
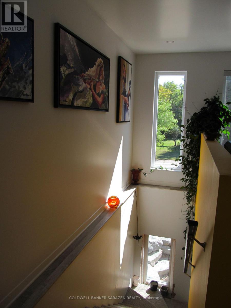
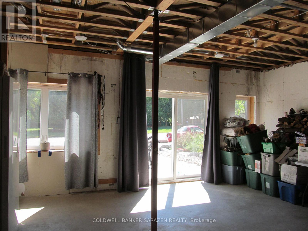
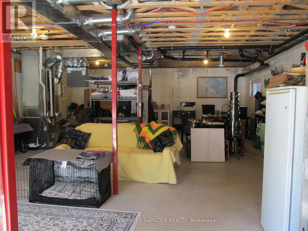
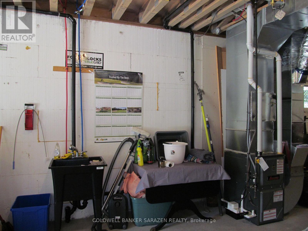
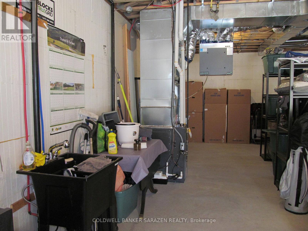
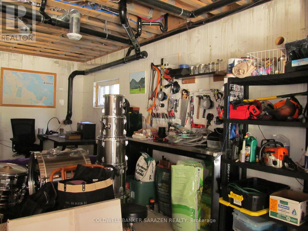
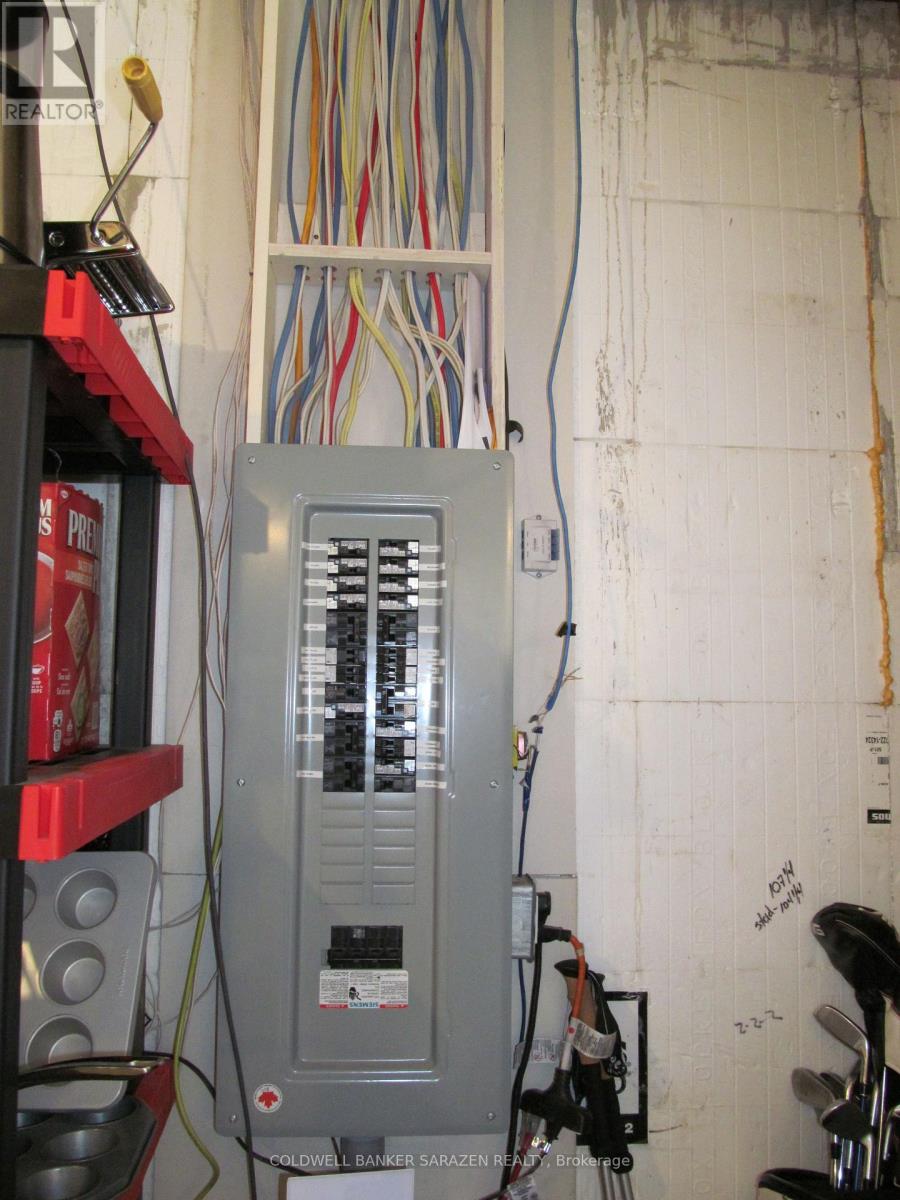
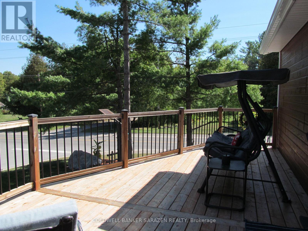
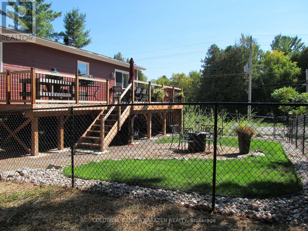
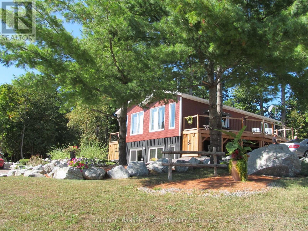
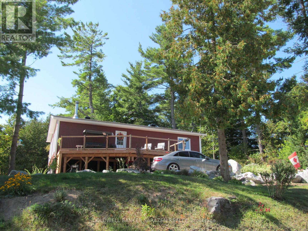
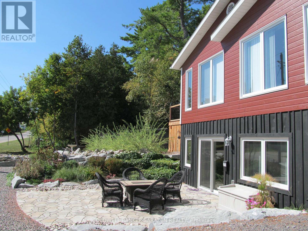
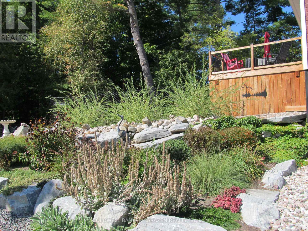
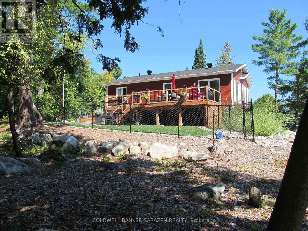
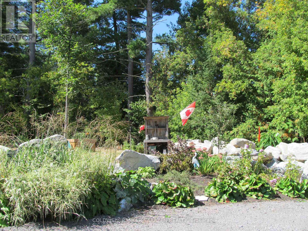
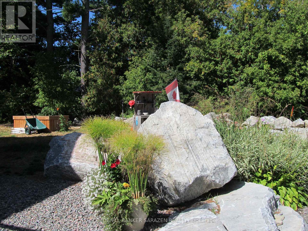
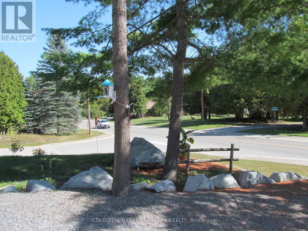
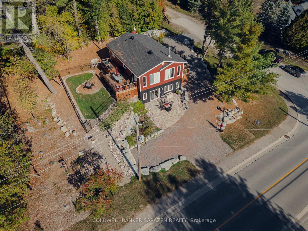
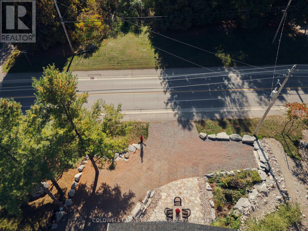
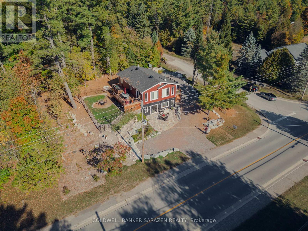
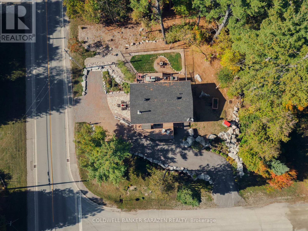
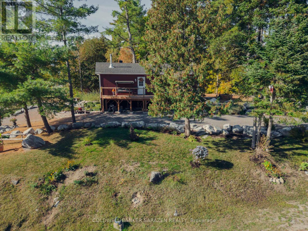
Unique property set in the charming village of White Lake! This immaculate two year old home is surrounded by thoughtfully landscaped gardens with two decks on each side to capture both the morning sun and afternoon shade. Welcome to this open concept design home drenched in natural light. Two bedrooms, spacious bath with double sink vanity, bath tub, large storage closet plus your laundry facilities on main floor. The bathroom, for your convenience when entering the house at the front foyer, has a pocket door entry together with an entry from the main hallway. Enjoy winter warm winter evenings by the wood burning stove in the living room. Entertain family and friends sitting around the dining room table or or on the oversized side upper deck accessed via patio doors while watching the family kids and pets can play in the fenced yard. The showcase kitchen features Frigidare Gallery stainless steel refrigerator, propane stove, dishwasher, double sinks and handy island. Storage is made simple with a separate pantry/storage room next to the kitchen. Decorated through-out in cheerful, complementary colours, laminate floors, no carpets and smoke free. The ground level is presently unfinished so use your imagination to design rec/exercise area or establish an at home business venture. This area has radiant floor heating, 10 foot ceilings, roughed-in for a future bathroom, utility sink, furnace, air purifier, water softener and has patio doors to the front stone patio. Professionally landscaped with tastefully thought placement of gardens, rocks, patios and upper decks. Live well while enjoying the village lifestyle where you can walk to the General Store, church, restaurant, spend your summer days fishing, boating and swimming on White Lake minutes away. There are a myriad of local activities - golfing, ski hills, snowmobile trails, music/restaurant venues in Burnstown. All this is yours and you are only 10+ minutes to Arnprior and 417 Highway. Don't miss out! (id:19004)
This REALTOR.ca listing content is owned and licensed by REALTOR® members of The Canadian Real Estate Association.