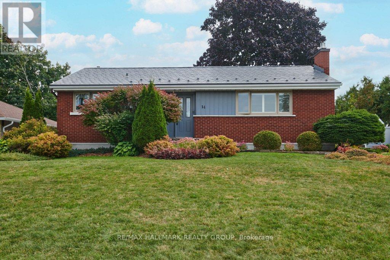
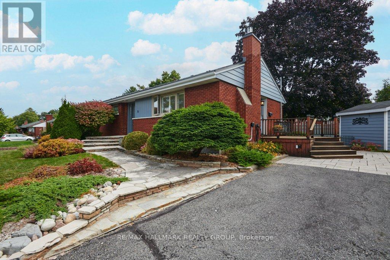
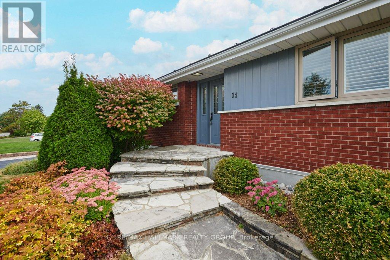
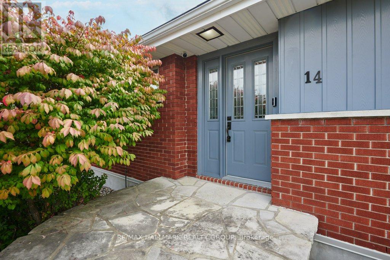
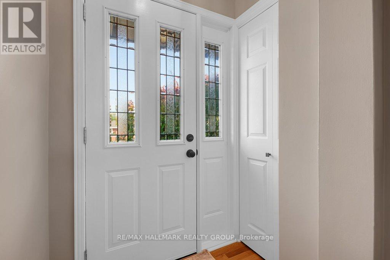
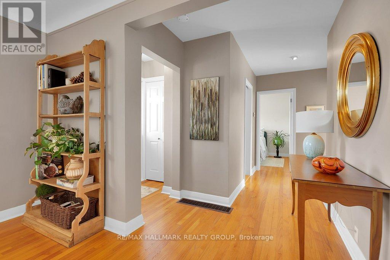
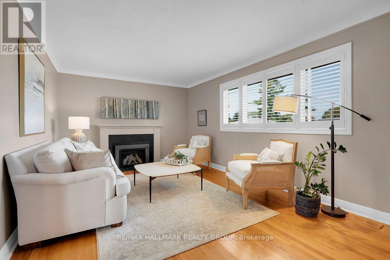
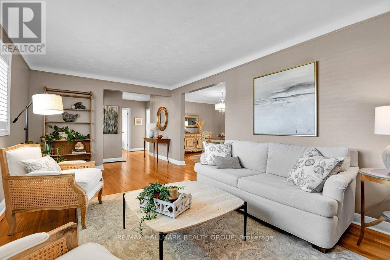
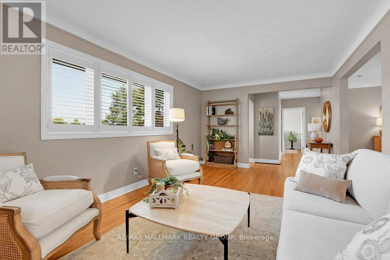
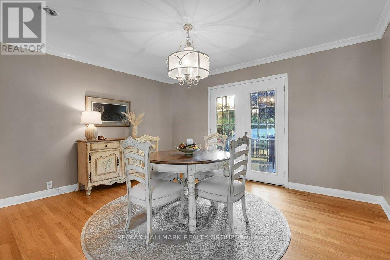
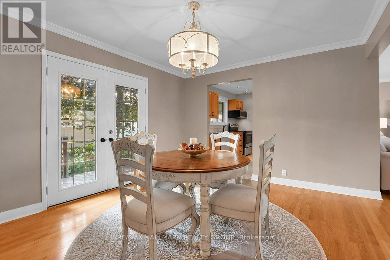
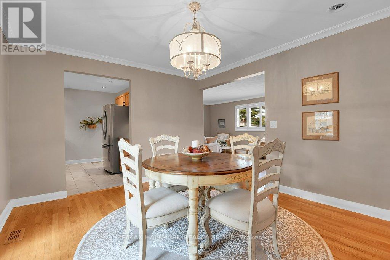
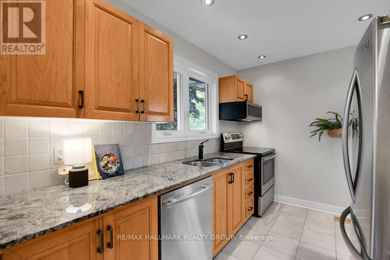
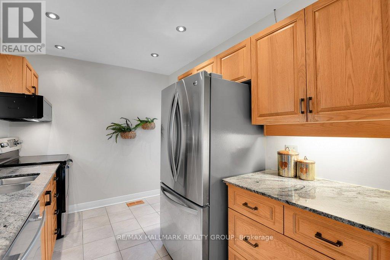
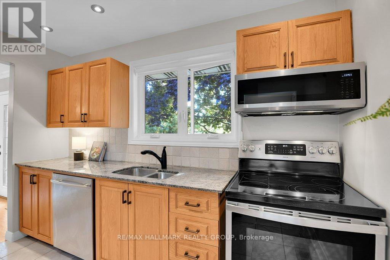
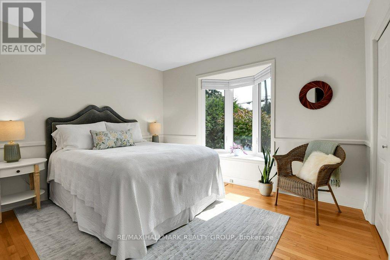
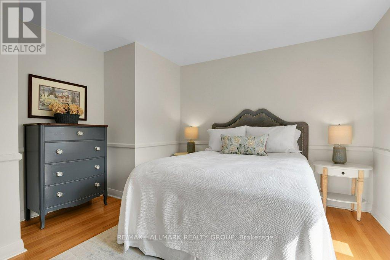
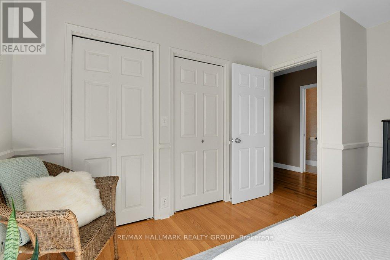
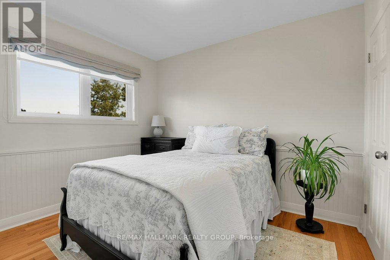
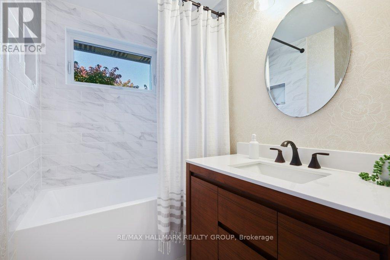
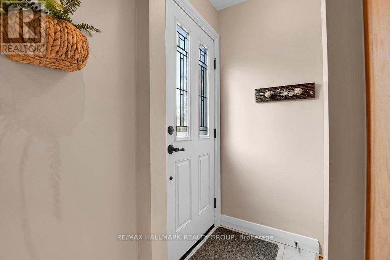
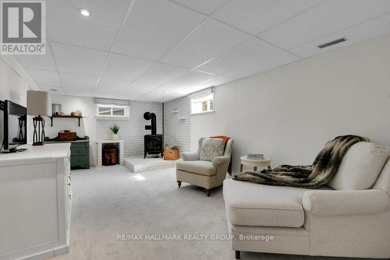
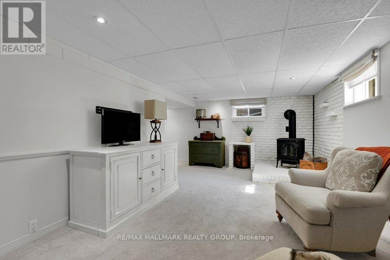
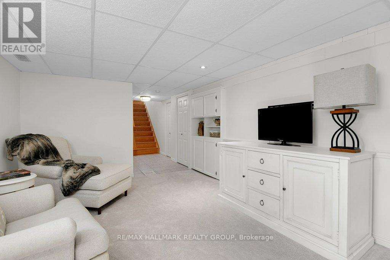
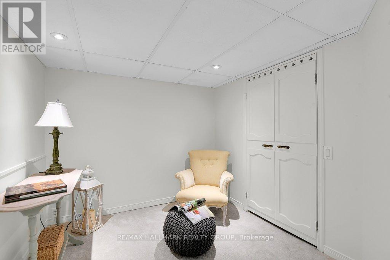
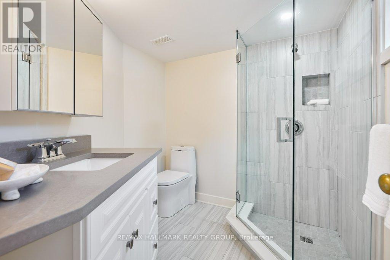
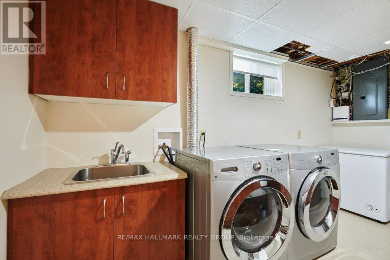
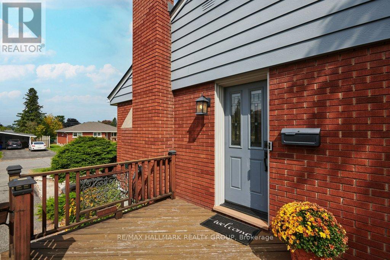
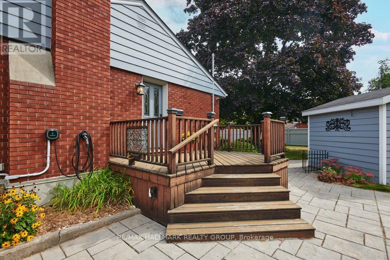
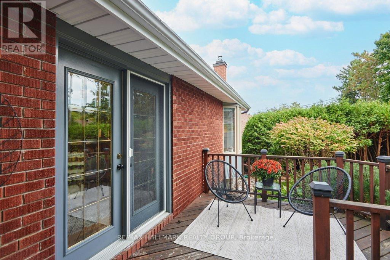
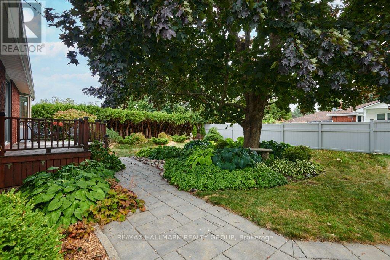
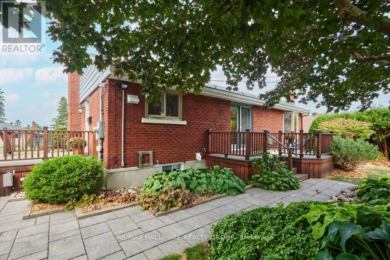
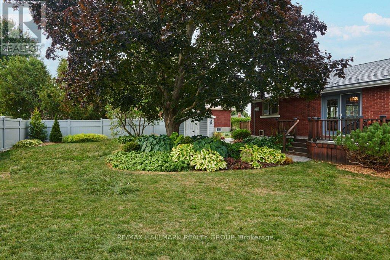
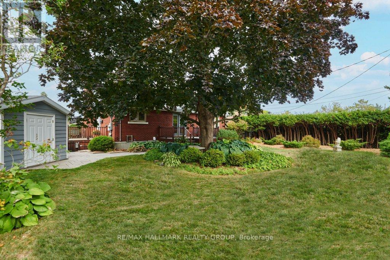
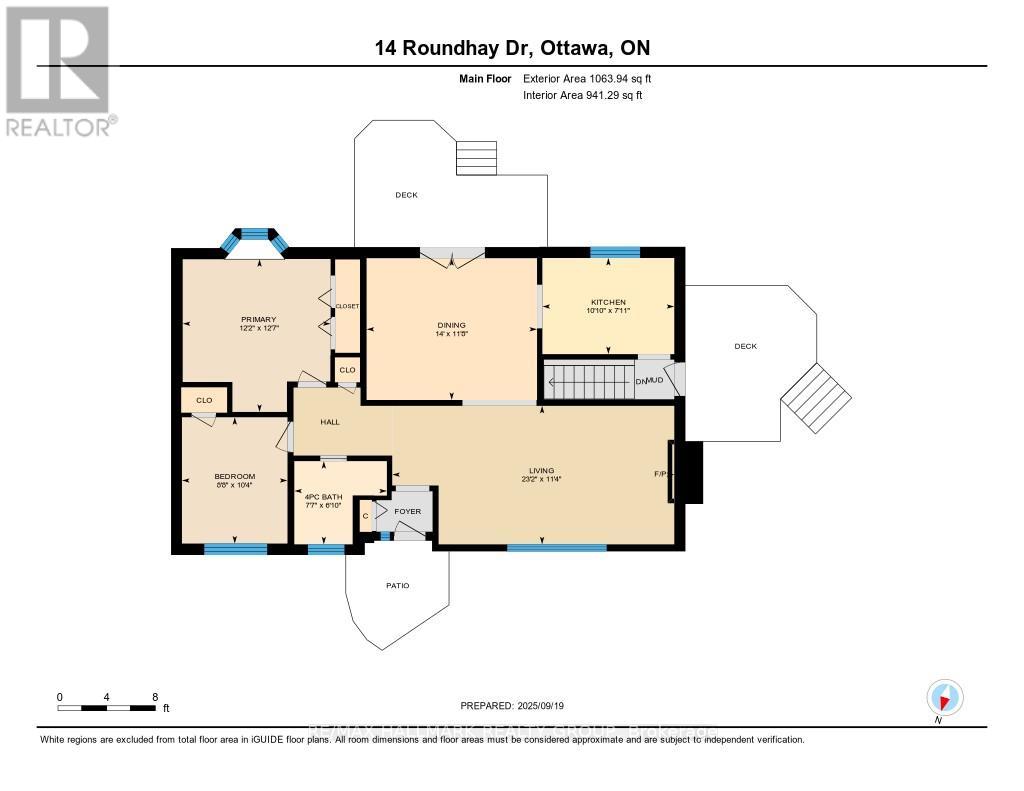
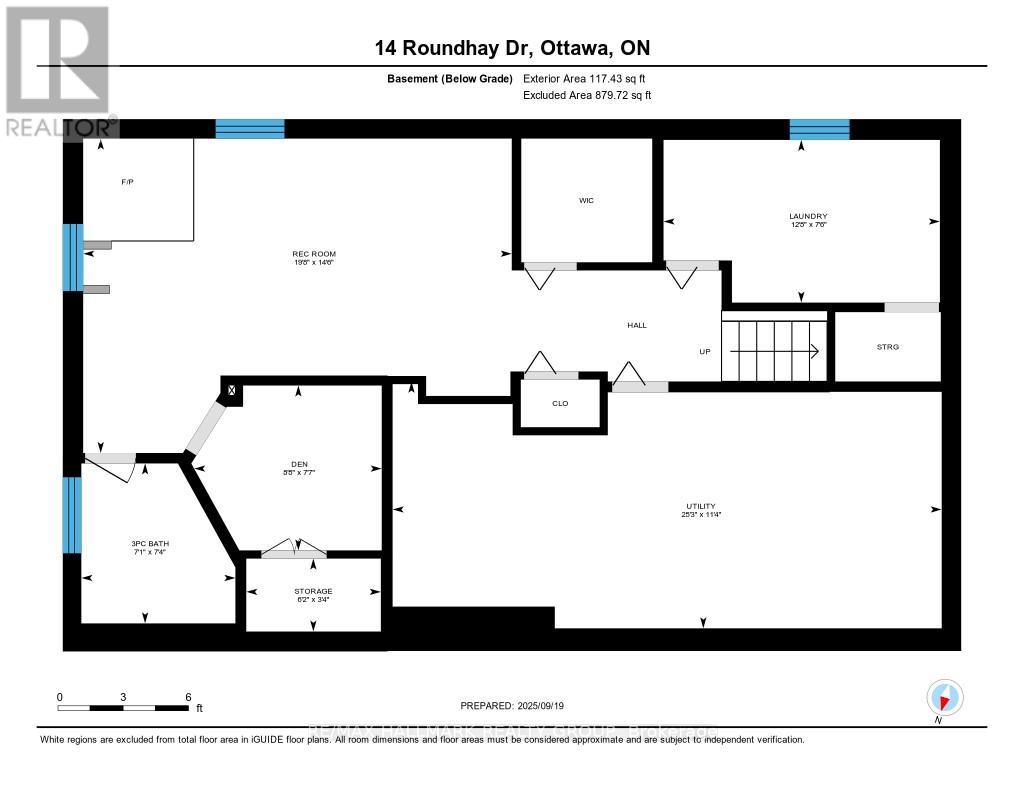
Just move in! This impeccably maintained and beautifully updated 2-bedroom plus den bungalow is a true SHOW HOME, ideal for downsizers or first-time buyers. Located in the quiet and friendly neighborhood of Manordale, this home offers easy access to parks, schools, recreation, shopping, and transit. Pride of ownership shines throughout, starting with the bright and spacious living room featuring gleaming hardwood floors and a newer gas fireplace. Then you'll find the entertainment-sized dining area opens through terrace doors to a professionally landscaped and fully fenced backyard. On to the well-designed kitchen boasting granite countertops, recessed lighting, attractive cabinetry, and stainless steel appliances. The primary and second bedroom on the main level offer quiet and serene spaces serviced by a stylish new 4 piece bathroom (2024). The finished lower level adds even more living space, including a cozy family room with built-in storage and a gas stove, a versatile office/den with a large storage cupboard, and an updated 3-piece bathroom with a glass shower and custom stained glass door. There's also a spacious workshop with cabinets and counters, perfect for hobbies, a walk-in pantry/storage closet and an efficient laundry room. Outside, you'll find an irrigation system to keep your lawn at it's best, low-maintenance PVC fencing, and a solid, beautifully crafted storage shed. Recent upgrades include interior repainting (2023/24), a 200 AMP electrical panel, new gas fireplace and stove in family room (2023), an EV car charger, and a durable metal roof. Hot water tank 2022 (owned), Furnace replaced 2020, Please note a 24-hour irrevocable period on all offers. Exclusions include the wall shelf in the basement (by bathroom), and light fixtures in the dining room, front foyer, and main bathroom. (id:19004)
This REALTOR.ca listing content is owned and licensed by REALTOR® members of The Canadian Real Estate Association.