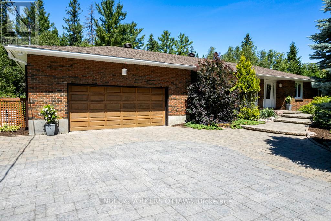
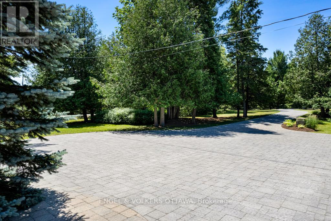
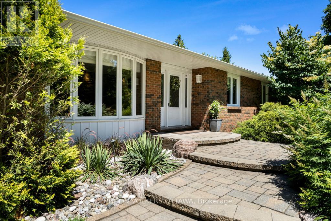
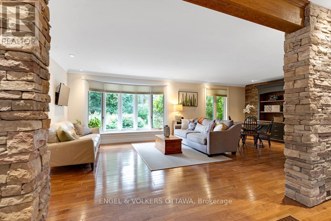
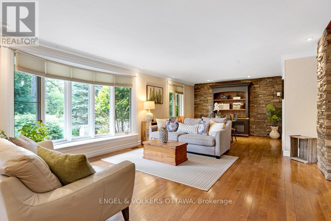
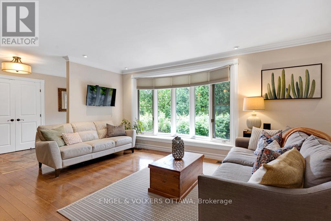
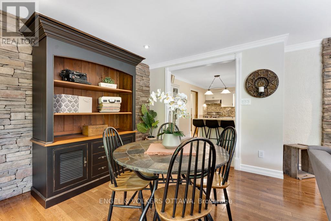
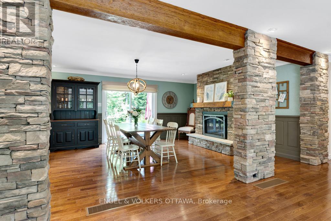
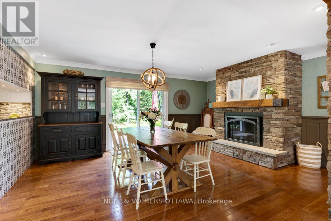
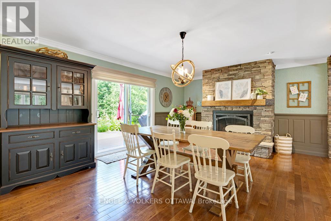
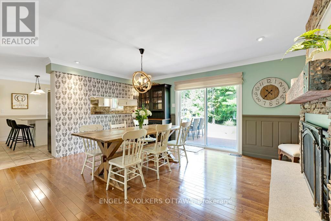
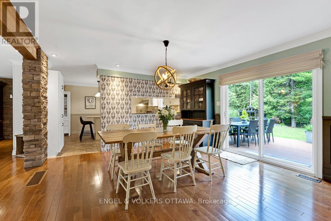
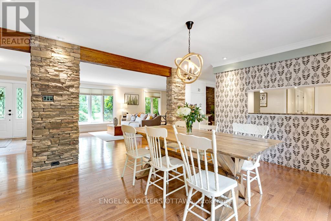
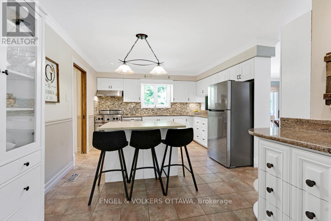
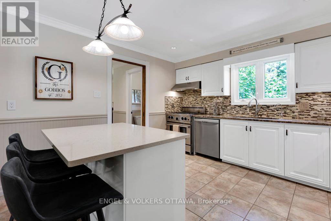
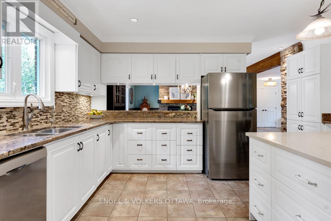
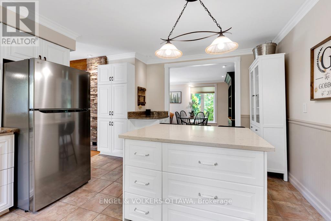
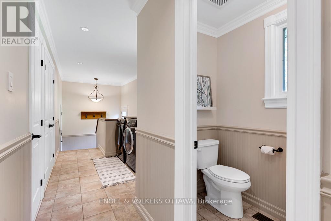
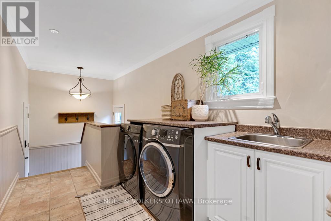
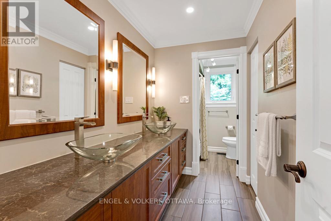
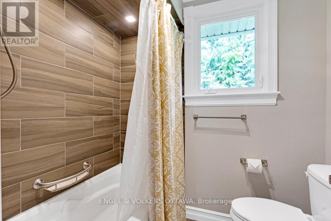
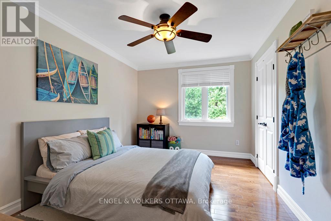
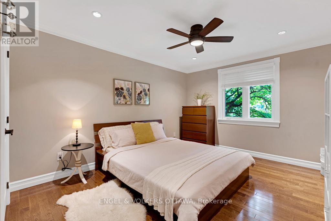
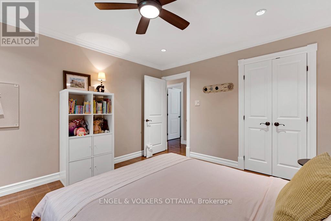
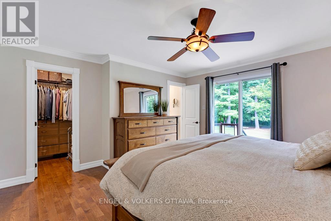
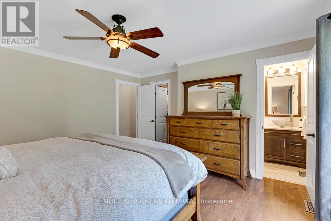
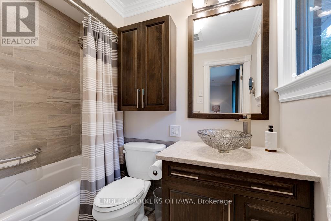
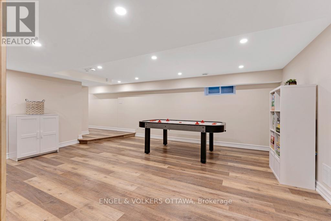
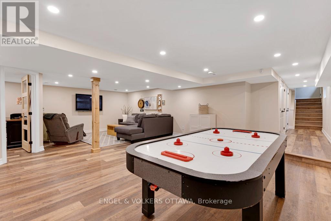
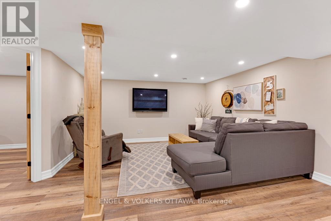
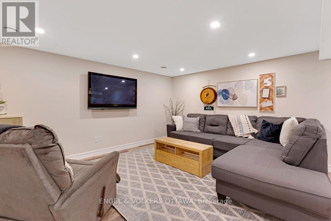
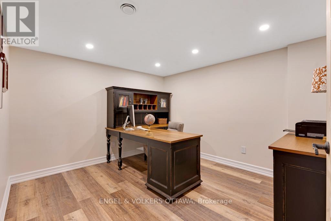
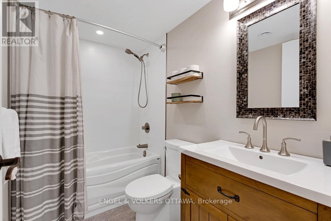
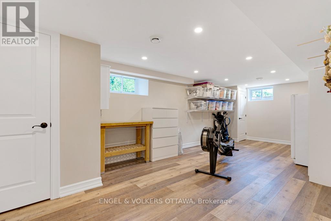
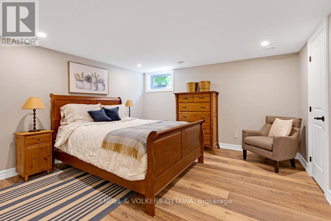
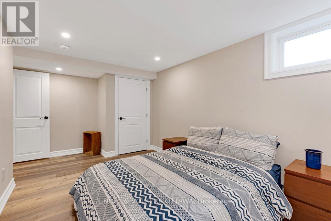
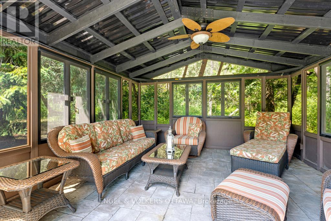
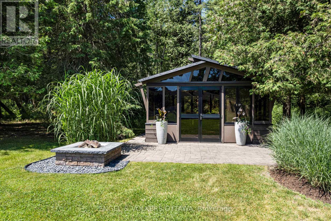
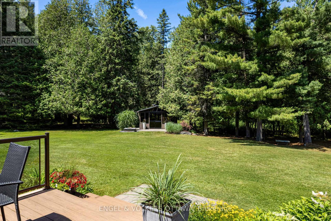
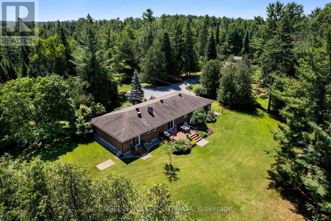
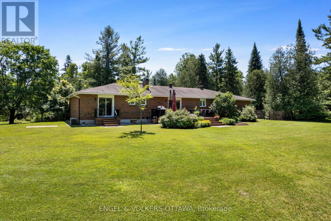
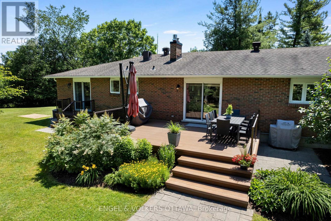
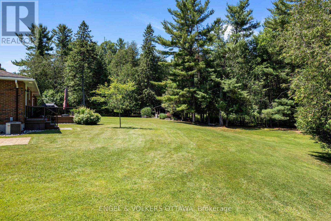
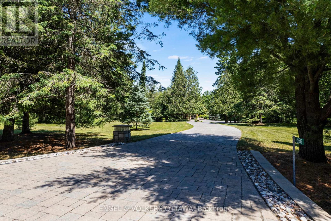
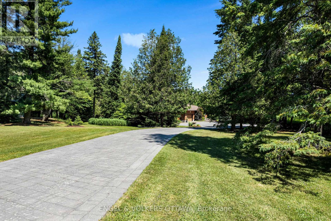
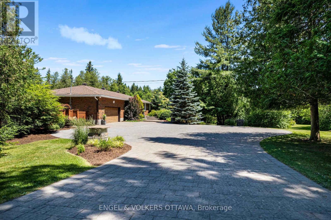
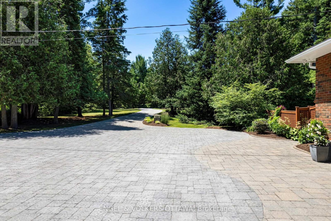
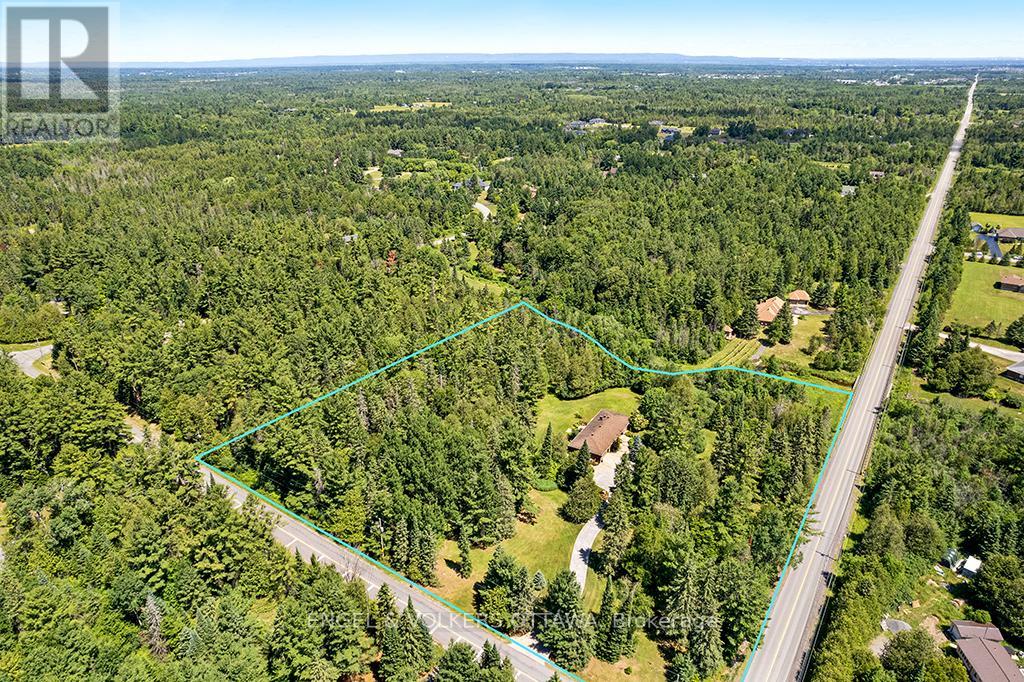
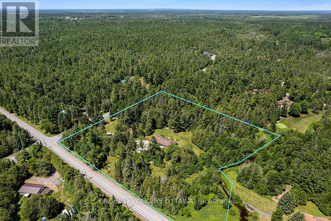
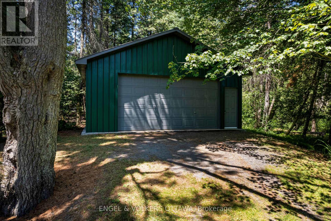
Welcome to a truly exceptional opportunity to own a beautifully upgraded home on an expansive 6.57-acre treed estate offering unmatched privacy, space, and future potential. More than double the size of most properties in the area, this parcel not only provides a stunning natural setting but also presents unique severance potential, making it both a wise investment and a dream residence. Professional landscaping and a pristine interlock stone driveway that leads you to the heart of this meticulously cared-for property. Inside, the home spans over 5 bedrooms and 4 bathrooms with multiple living spaces designed for both relaxed family living and upscale entertaining.The main floor features beautiful stone accents and a warm natural gas fireplace in the formal dining area, while the adjacent open-concept living and secondary dining spaces offer comfort, flow, and versatility. The lower level, accessible by a private entrance, has been freshly renovated and includes two bedrooms, a full bathroom, office, large family room and another multi-use room. Outdoors, enjoy tranquil evenings in the screened gazebo or gather around the custom natural gas fire pit. For hobbyists or tradespeople, the fully powered workshop is an outstanding addition, ready to support your next project.This home is not only beautiful, but exceptionally well-equipped. Major recent upgrades include a brand new furnace, hot water tank, and garage heater, offering modern comfort and peace of mind for years to come. A Generac natural gas generator ensures backup power, while natural gas also fuels the stove, outdoor BBQ, indoor fireplace, and more bringing efficiency and reliability to everyday living. Whether you're looking for a private retreat, room to grow, or a property with long-term development upside, this rare estate truly has it all. Don't miss the chance to live elevated, with space, serenity, and quality thats hard to find. (id:19004)
This REALTOR.ca listing content is owned and licensed by REALTOR® members of The Canadian Real Estate Association.