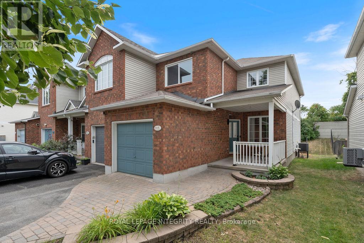
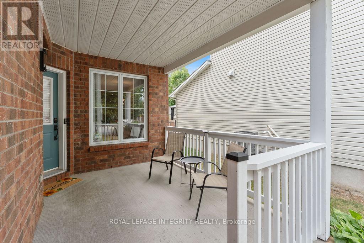
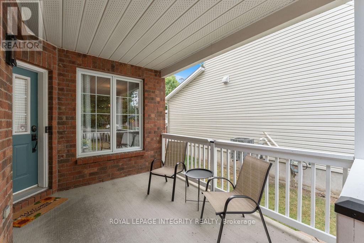
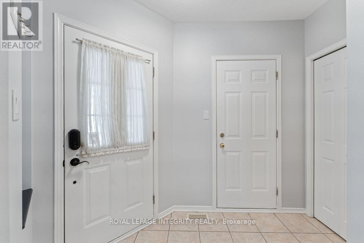
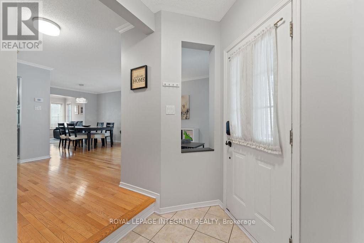
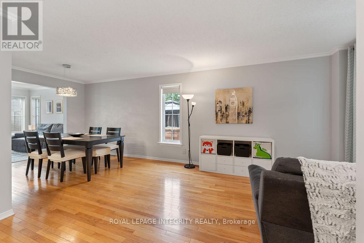
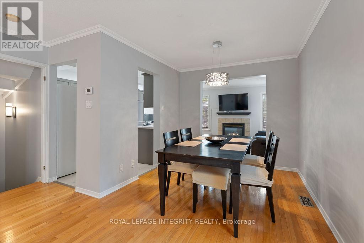
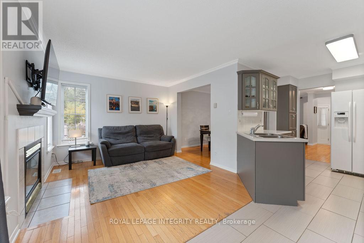
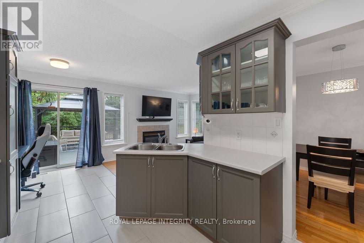
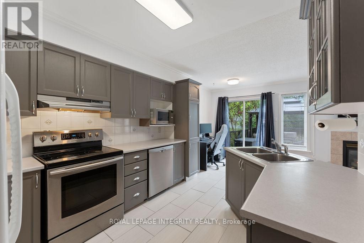
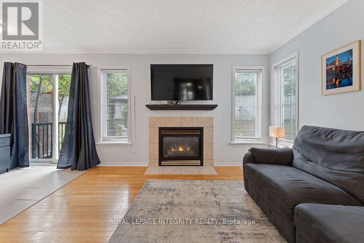
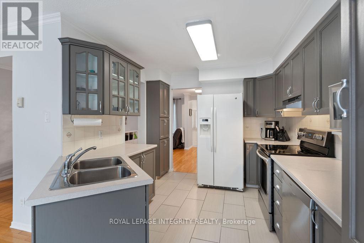
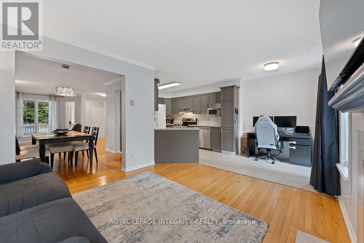
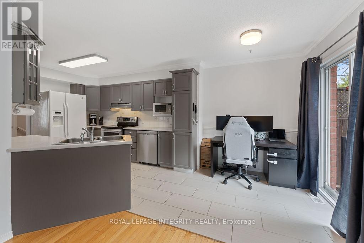
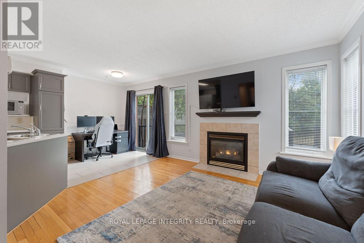
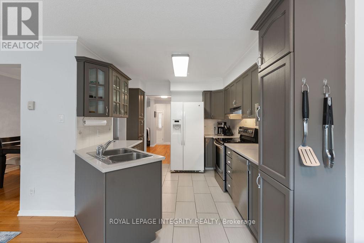
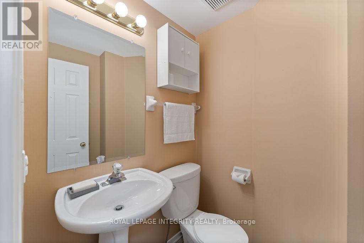
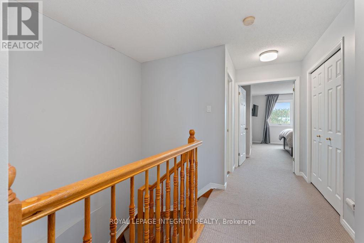
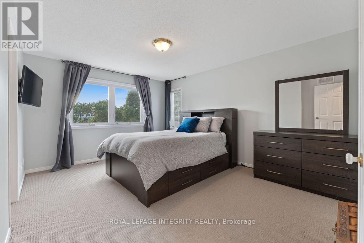
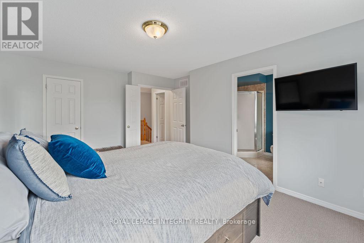
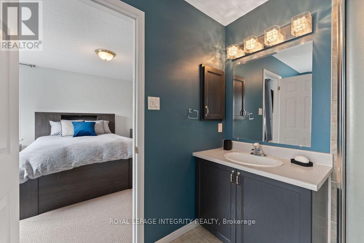
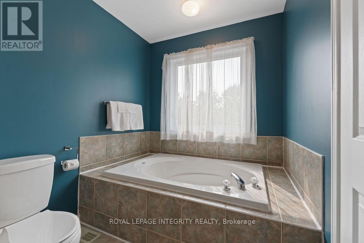
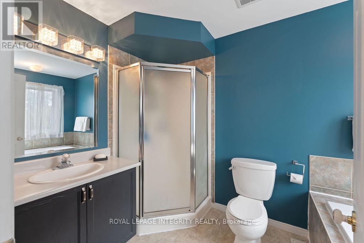
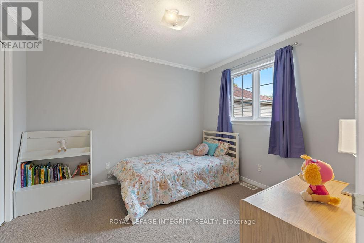
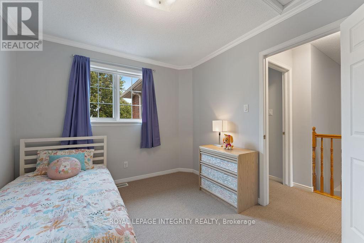
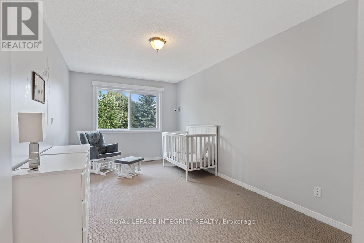
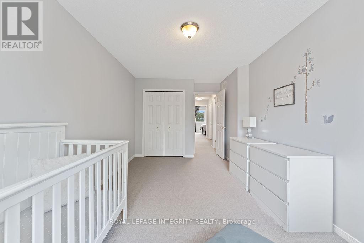
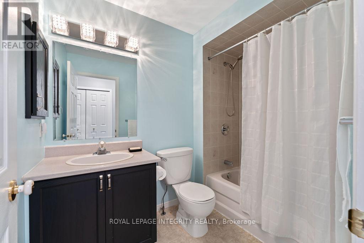
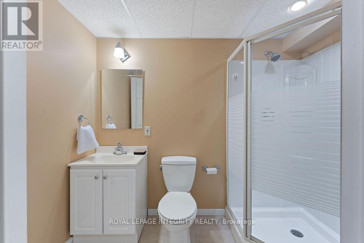
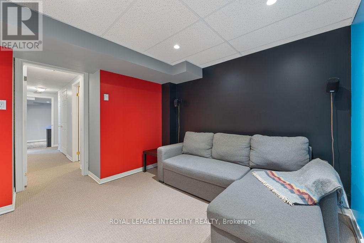
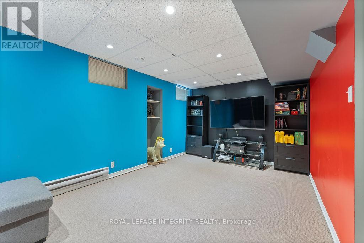
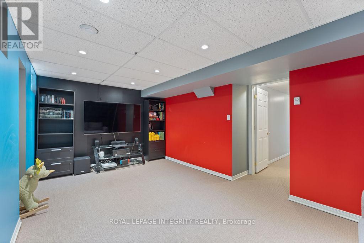
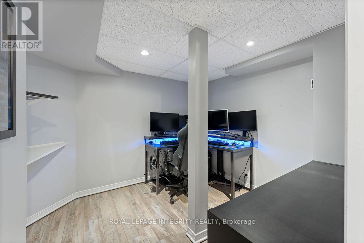
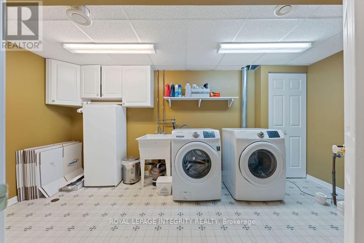
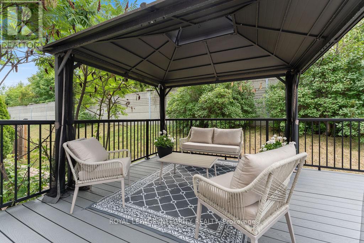
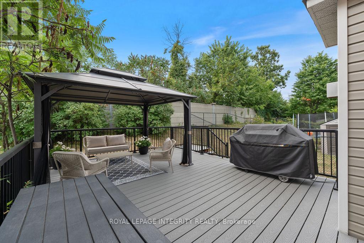
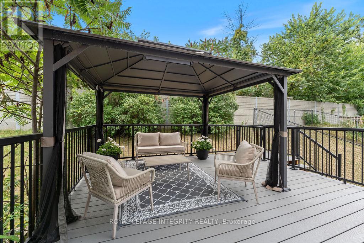
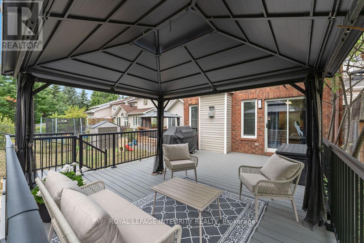
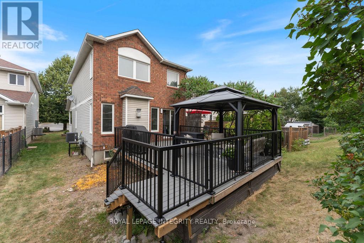
Welcome to this spacious 3-bed, 4-bath end-unit townhouse, ideally located in Kanata's family-friendly 'Village Green' neighborhood and just steps from Ed Hollyer Park. A long driveway leads to a welcoming covered front porch. Inside, the main level offers an open-concept layout featuring a bright living room, dining area, and a cozy family room complete with a natural gas fireplace. The well-appointed galley kitchen provides ample cabinetry and counter space, with convenient access from the main foyer or its own eating area. Step out from the kitchen eating area through patio doors to a large, expansive composite deck (21'x16') w/natural gas hookup for your barbeque, ideal for outdoor entertaining. Upstairs, you'll find three generously sized bedrooms, including a 4-piece ensuite bathroom boasting a separate shower and a large soaker tub. The main 4-piece bathroom is conveniently located near the 2nd and 3rd bedrooms. Good closet space completes the second level. The fully finished lower level adds even more living space, with a large recreation room, a dedicated office, a 3-piece bathroom, a large laundry room, + storage areas! The single attached garage does provide inside access. Recent updates include: composite deck-2023; natural gas line on deck in backyard-2023; natural gas furnace-2017; central air 2015; shingles 2013;+++! (id:19004)
This REALTOR.ca listing content is owned and licensed by REALTOR® members of The Canadian Real Estate Association.