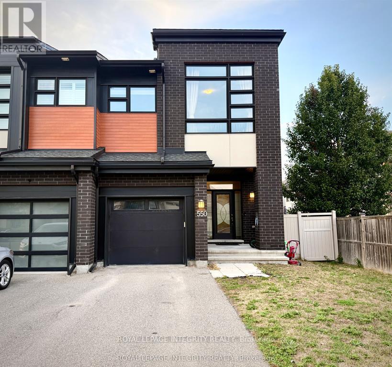
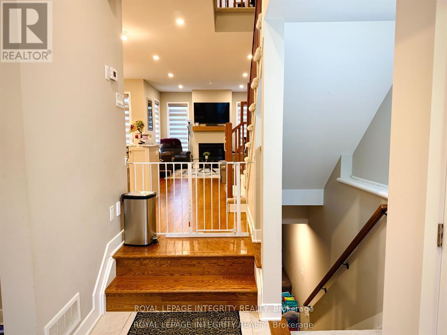
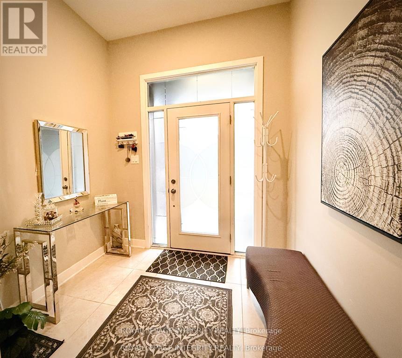
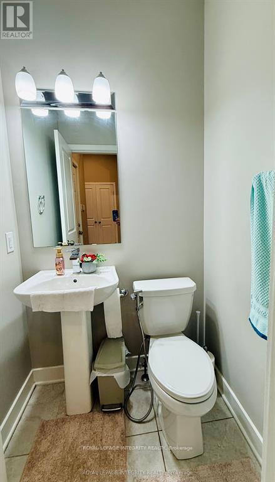
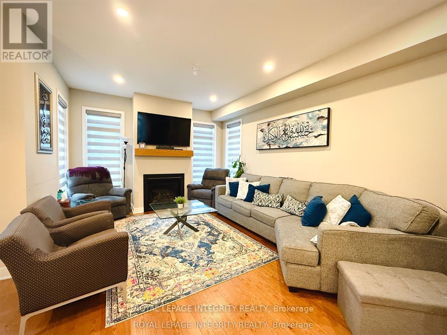
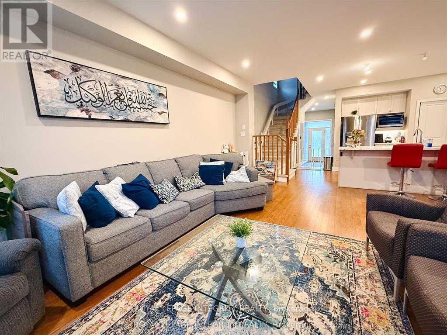
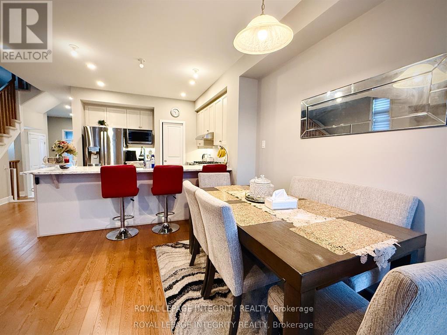
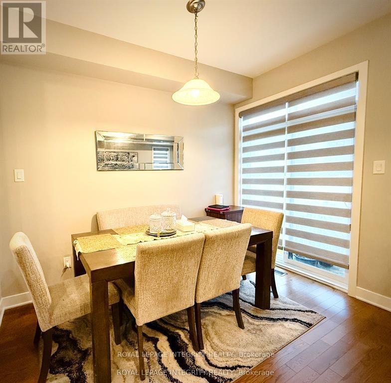
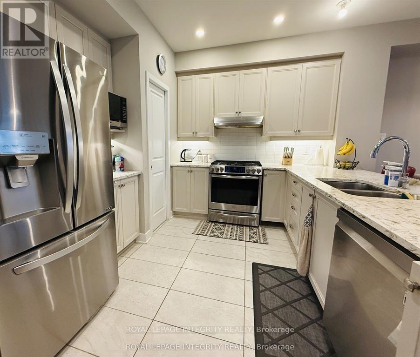
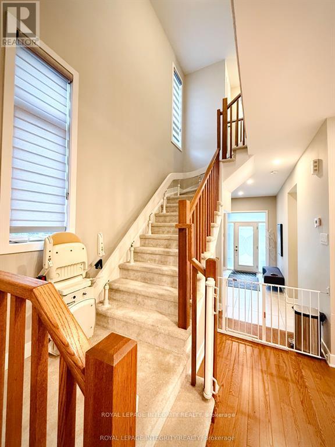
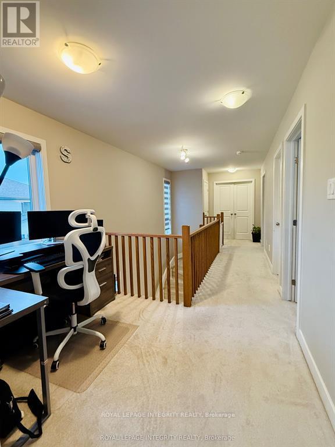
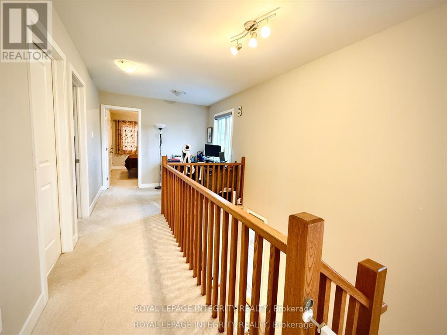
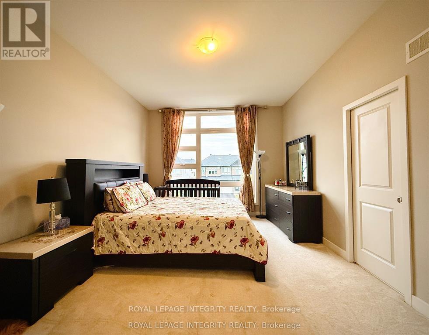
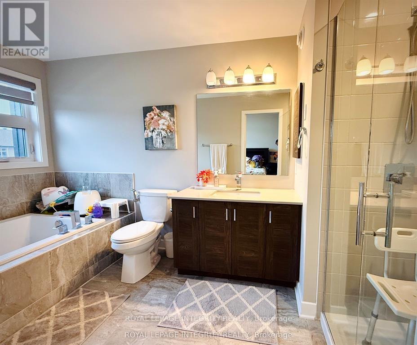
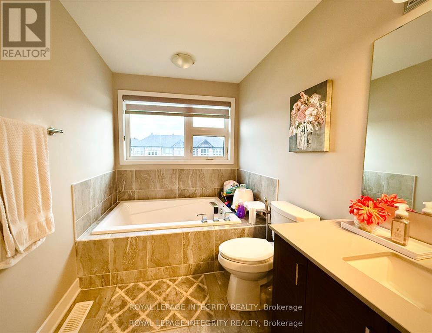
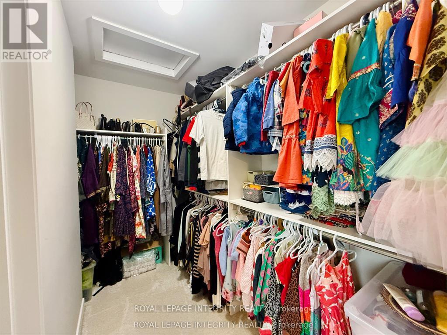
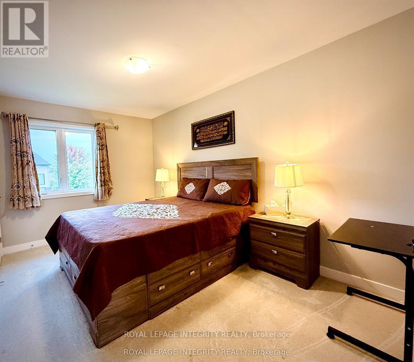
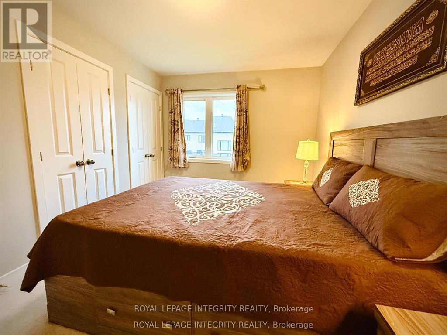
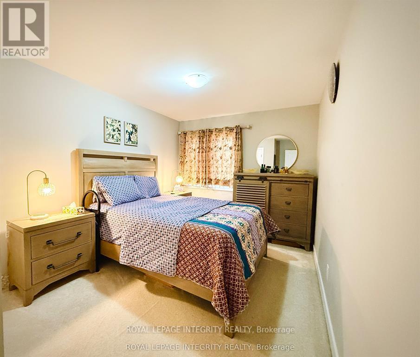
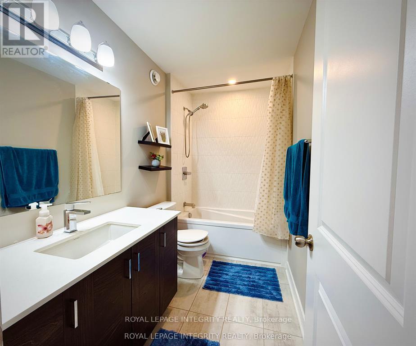
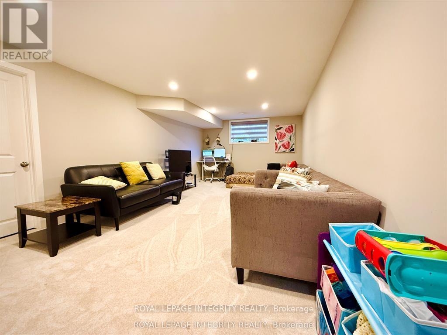
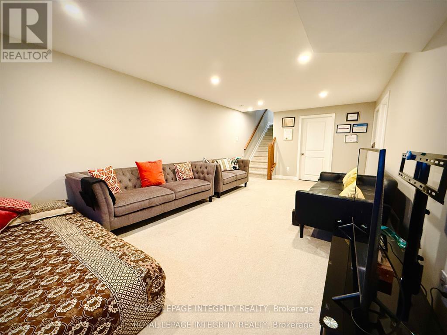
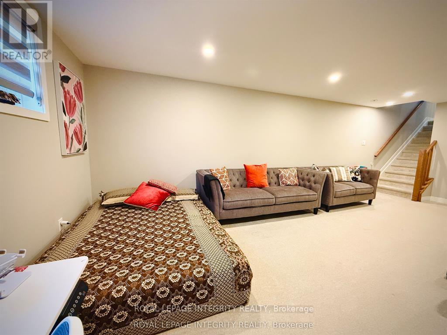
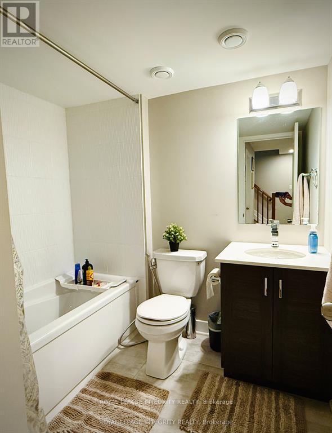
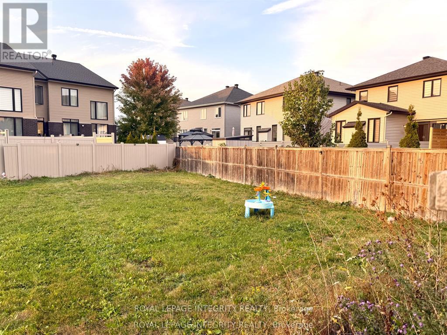
Nestled on an extra-large lot (30.64*150 feet), this beautifully updated END-UNIT townhouse by Urbandale offers a perfect blend of space, light, and modern luxury in the heart of Blossom Park. Inside, an inviting 1,873 sq ft open-concept layout is bathed in natural light. The heart of the home is a chef-ready kitchen, featuring a gas stove, stainless steel appliances, and a generous island ideal for gathering. Ascend to the second floor, where 9-foot ceilings enhance the airy atmosphere. The primary bedroom is a true retreat, boasting a soaring 10-foot ceiling, a spacious walk-in closet, and a luxurious 4-piece ensuite. Two additional well-proportioned bedrooms, seamlessly integrated laundry, and a flexible loft for a home office provide unparalleled convenience and functionality. Outside, your private, generously-sized yard awaits, offering a serene escape. Practicality is assured with parking for three vehicles, including an attached garage and two driveway parking spots. Enjoy a prime, family-friendly neighborhood just moments from the LRT, shopping, and all the amenities. This is a home designed for exceptional living--schedule your viewing! (id:19004)
This REALTOR.ca listing content is owned and licensed by REALTOR® members of The Canadian Real Estate Association.