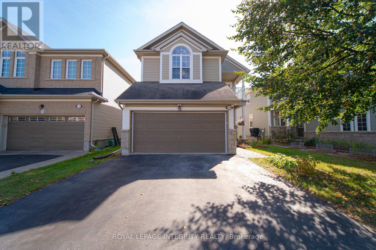
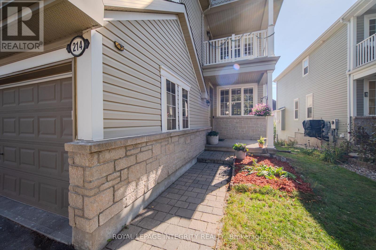
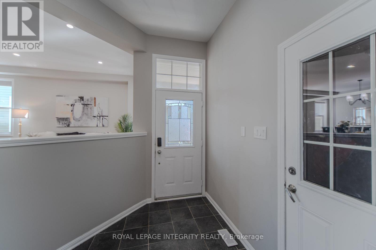
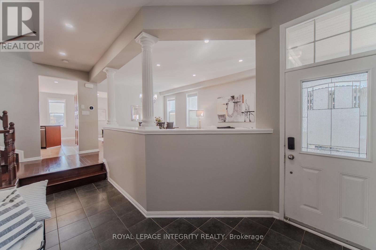
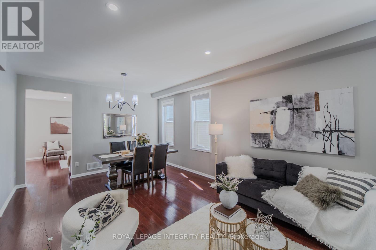
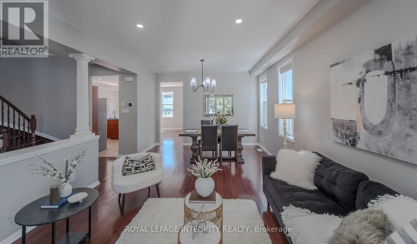
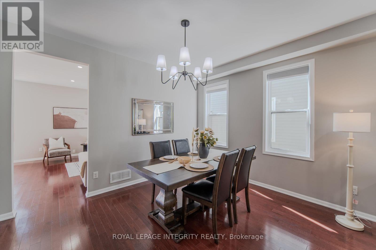
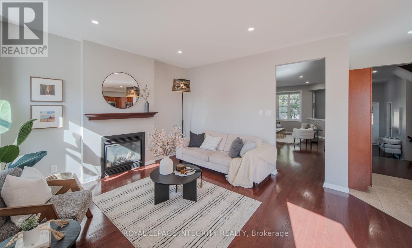
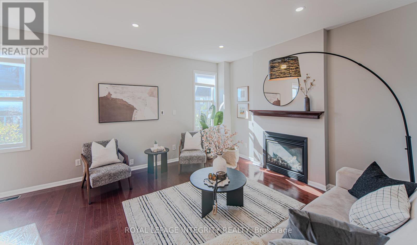
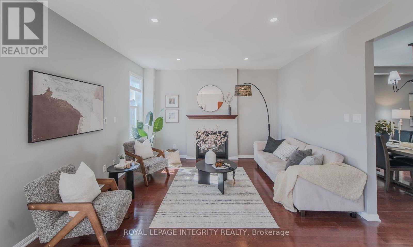
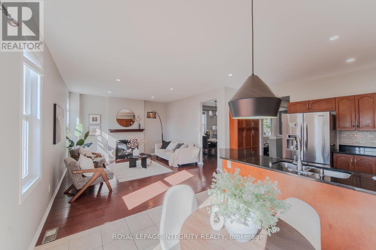
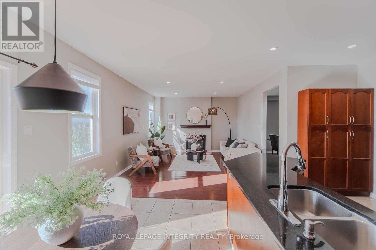
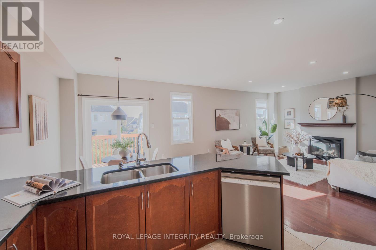
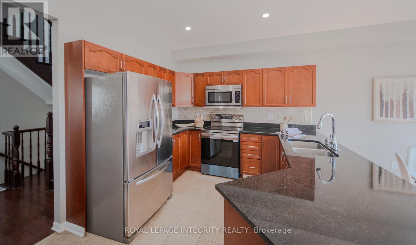
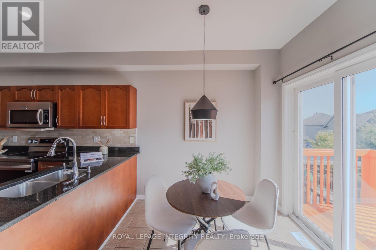
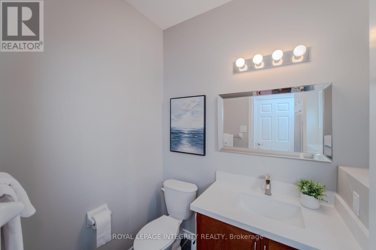
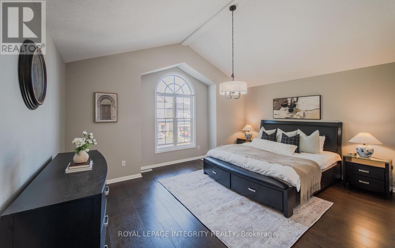
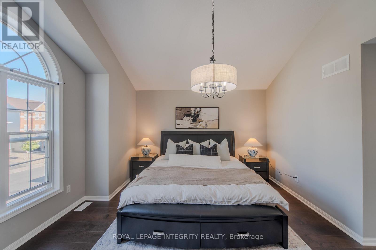
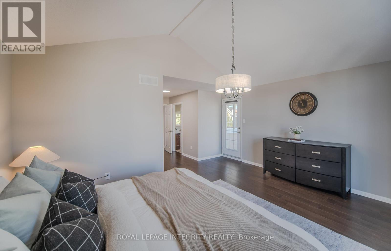
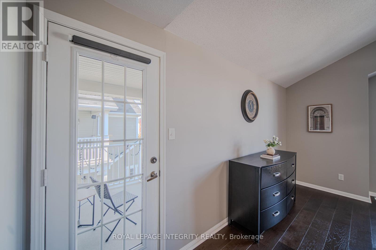
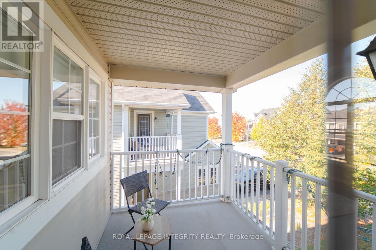
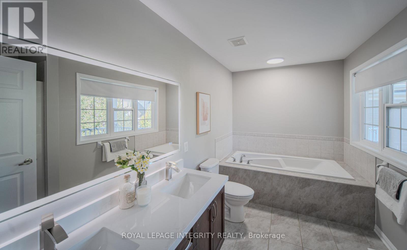
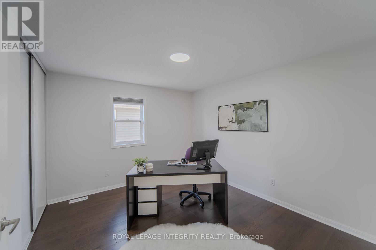
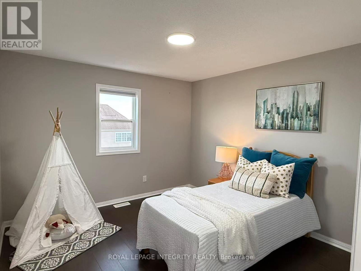
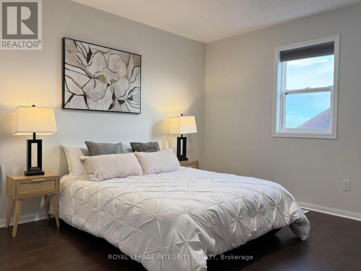
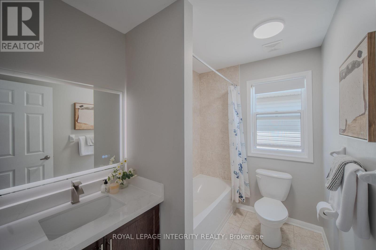
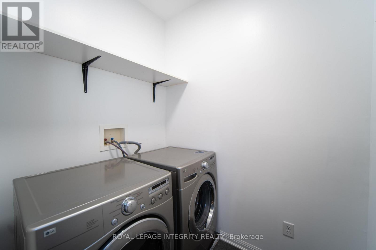
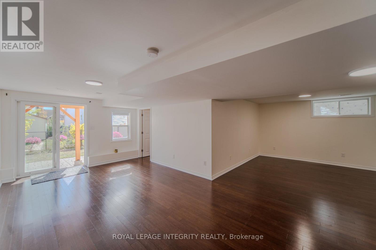
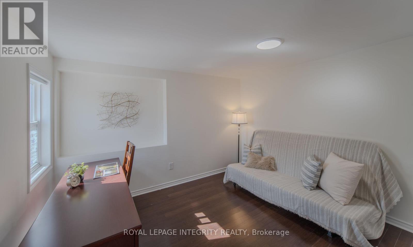
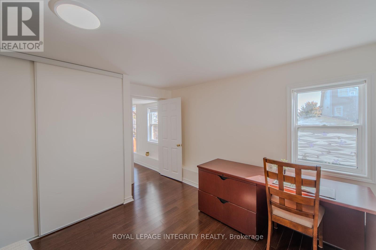
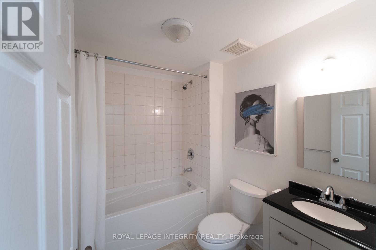
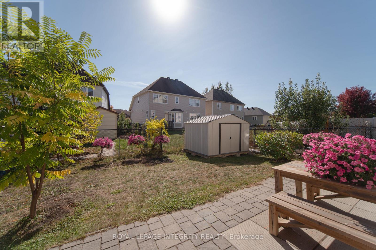
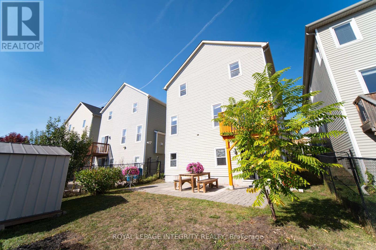
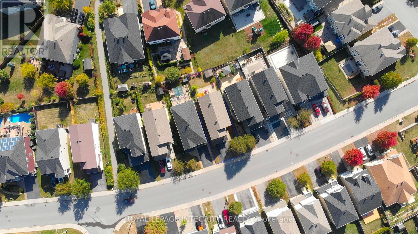
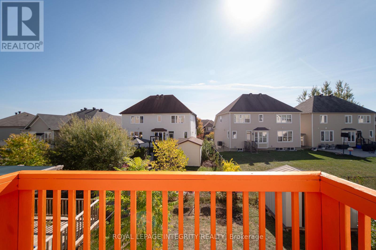
Tucked away in the heart of Kanata Lakes, this beautifully cared-for 5-bed, 4-bathr home has everything a family could ask for: space, comfort, and that home sweet home feeling the moment you step inside. The main floor is bright, open, and full of charm with 9-foot ceilings, gleaming hardwood floors, and no carpet throughout. It's perfect for easy cleanup and a fresh, modern feel. The kitchen is the heart of the home, featuring granite countertops, plenty of cabinet space, and a sunny south-facing breakfast area that leads to your private balcony. Great for morning coffee or casual dinners outdoors. Upstairs, the primary suite is a true retreat, complete with a walk-in closet, a private balcony and a spa-like ensuite where you can unwind after a long day. Three additional bedrooms and a beautifully updated shared bath give everyone their own space, and the upstairs laundry makes life much easier. Downstairs, the walkout basement offers even more room to grow with a fifth bedroom, a full bathroom, and a large rec room that's perfect for movie nights, a home gym, or an in-law suite. Outside your front door, you're surrounded by what makes Kanata Lakes so special: quiet tree-lined streets, top-rated schools, parks, shopping at Centrum, and nature trails just waiting to be explored. Its the kind of neighborhood where families ride bikes after dinner, and everyone waves hello. If you've been looking for a home that blends elegance, function, and family comfort, you'll feel right at home here. Tons of new UPGRADES: 2025: new 2nd level engineer hard wood floor , fresh painted in LL, new lights, new quartz counter tops and heated mirrors in all washrooms. 2024: Main& upper level painting, Dishwasher /Stove (Approx.); 2023: Heat Pump; 2021: Furnace & Interlock . (id:19004)
This REALTOR.ca listing content is owned and licensed by REALTOR® members of The Canadian Real Estate Association.