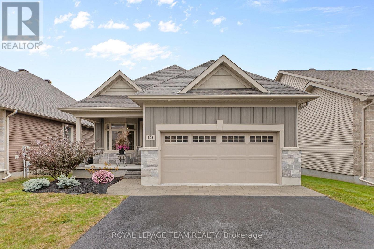
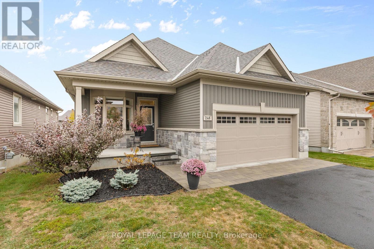
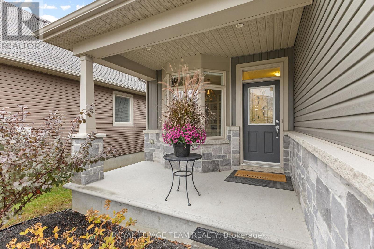
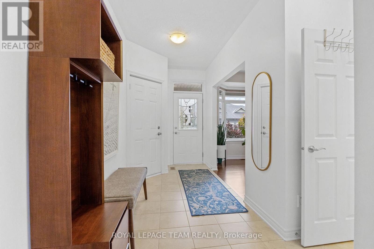
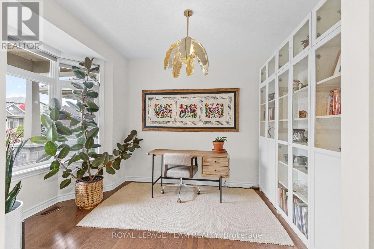
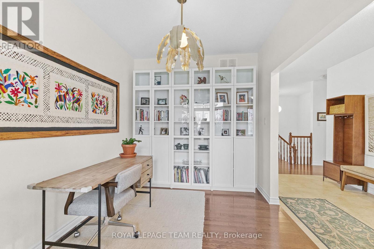
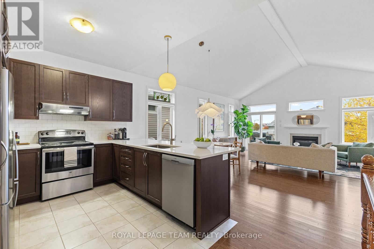
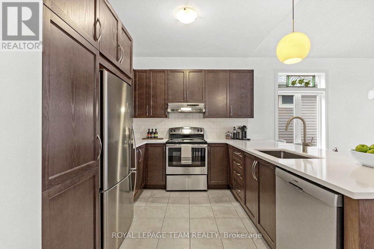
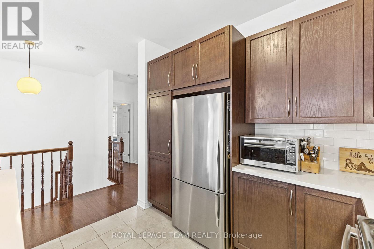
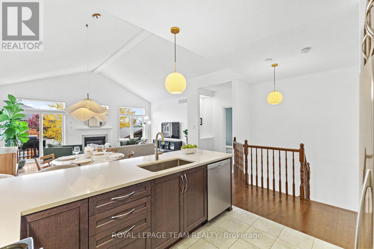
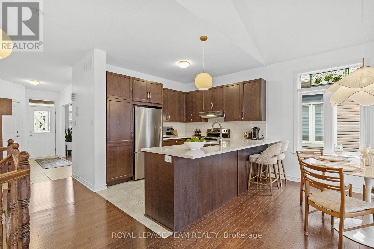
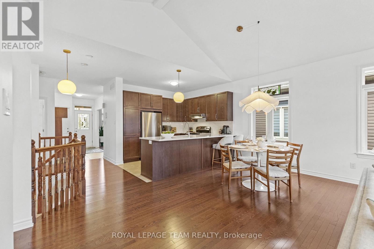
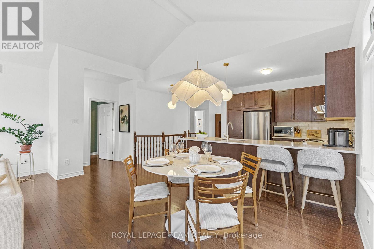
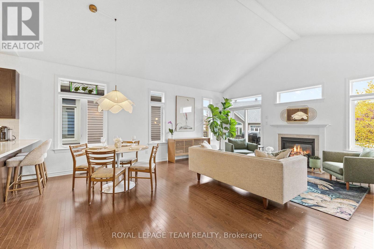
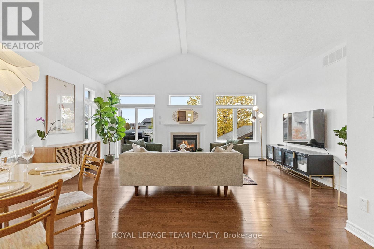
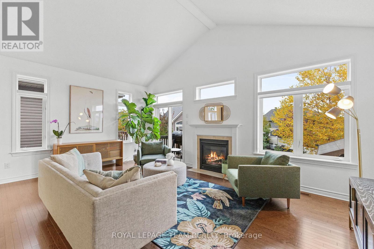
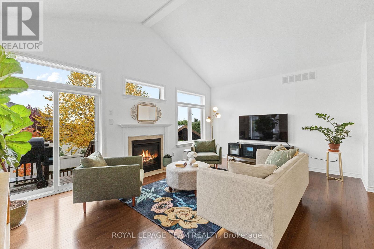
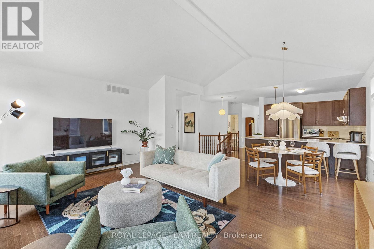
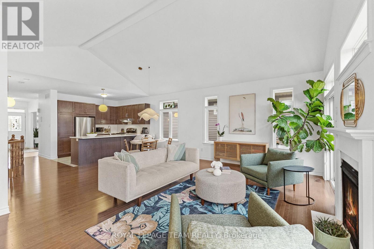
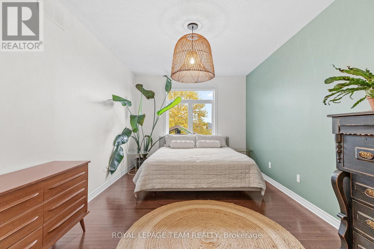
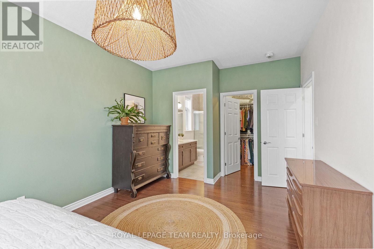
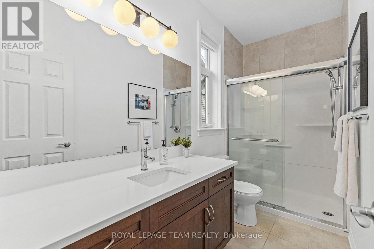
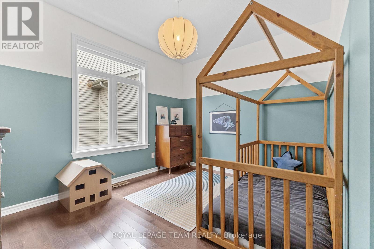
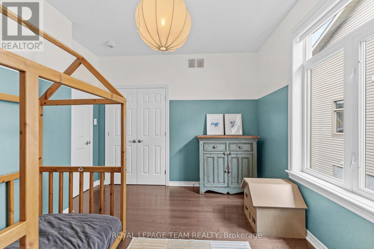
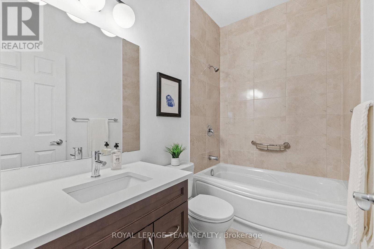
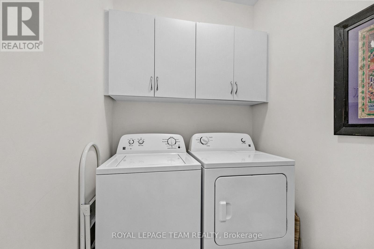
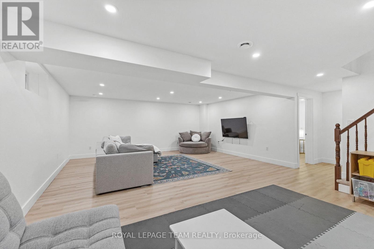
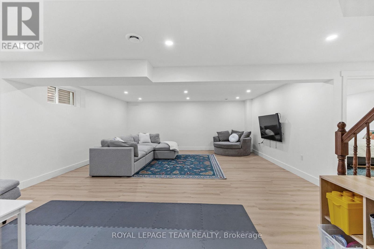
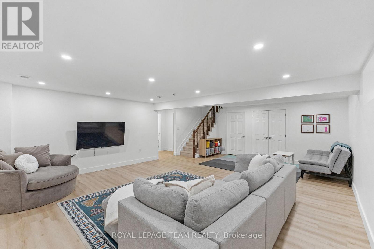
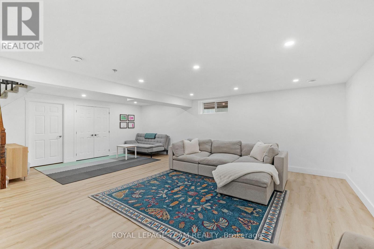
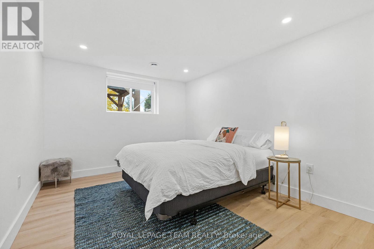
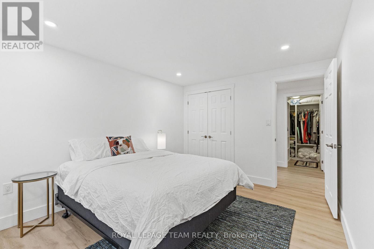
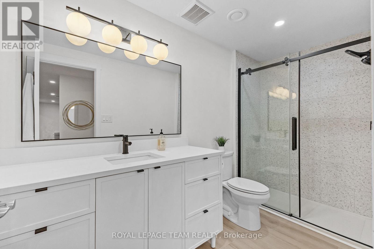
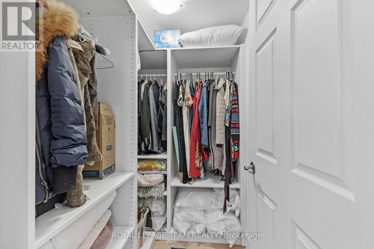
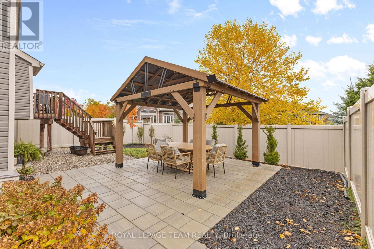
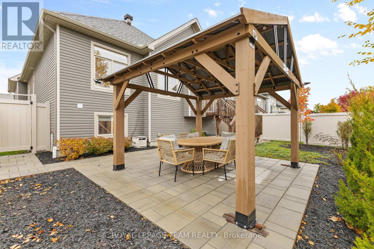
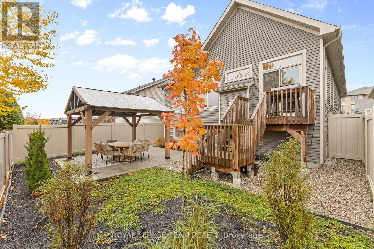
Welcome to Your Dream Bungalow in Blackstone! An incredible opportunity to own a beautifully maintained and stylishly updated bungalow on a quiet, tree-lined street! This bright and spacious 2+1 bedroom, 3-bath home offers over 1,400 sq ft above grade and is completely move-in ready. You'll love the open-concept layout, perfect for entertaining or relaxing in style.Step inside to find gleaming hardwood floors, custom window blinds, and updated lighting throughout. The sun-filled living room features a cozy gas fireplace and large windows that flood the space with natural light.The modern kitchen boasts stainless steel appliances, a stylish subway tile backsplash, and plenty of counter and cabinet space. Note the recently updated quartz counters. Just off the kitchen, the main floor laundry adds extra convenience. The primary suite easily fits a king-sized bedroom set and offers a walk-in closet plus a private 3-piece ensuite. A second bedroom and full bathroom are thoughtfully located on the main level, along with a versatile den/home office. The lower level has been recently finished providing even more living space with a bright and spacious rec room, third bedroom, full bathroom, and tons of storage. Newly fenced backyard with fabulous terrace and gazebo.The house has been freshly painted and is ready for you! Don't miss your chance to own this exceptional home in a prime location! (id:19004)
This REALTOR.ca listing content is owned and licensed by REALTOR® members of The Canadian Real Estate Association.