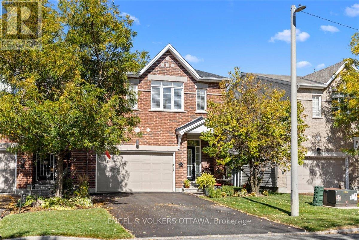
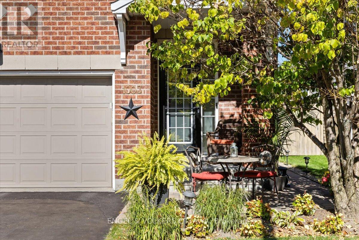
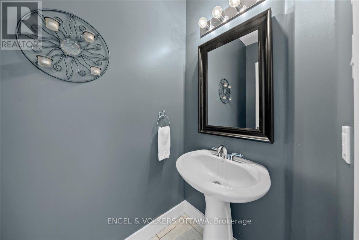
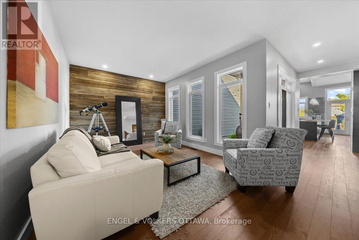
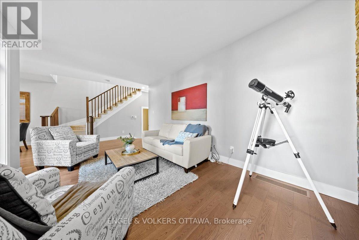
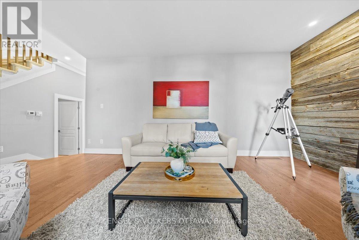
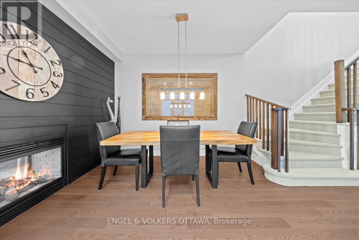
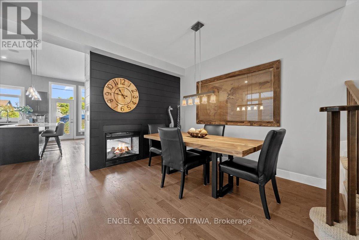
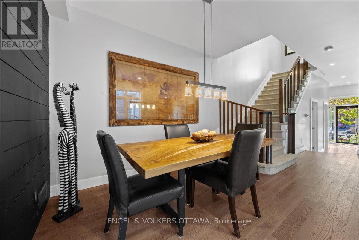
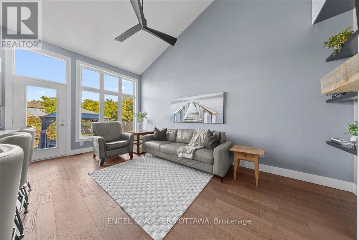
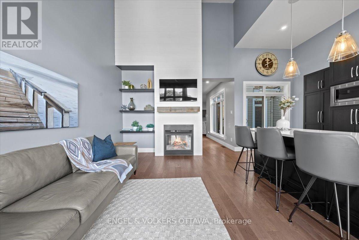
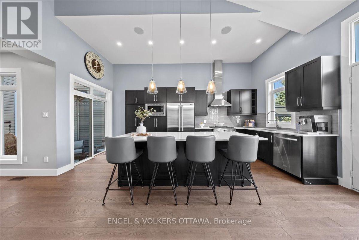
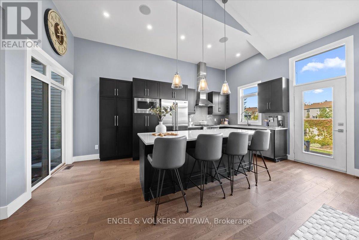
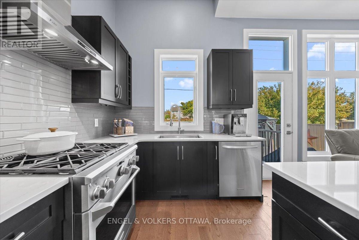
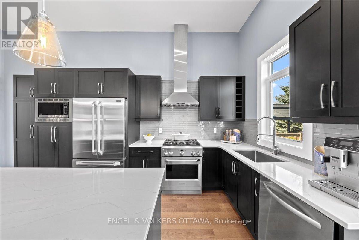
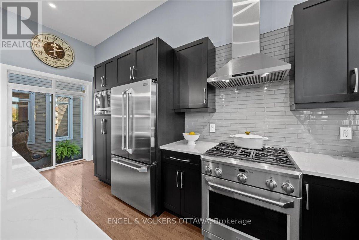
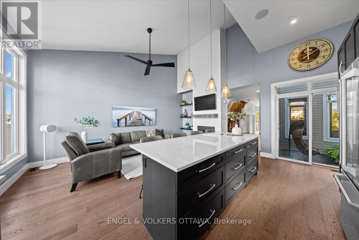
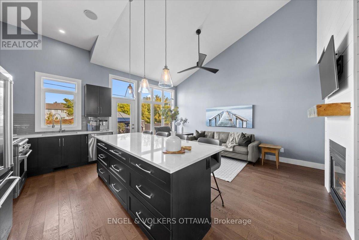
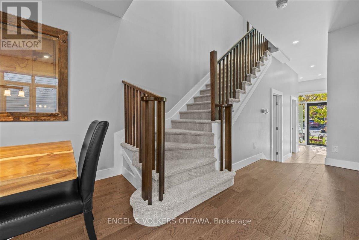
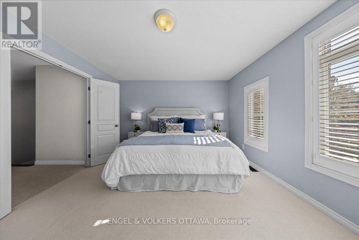
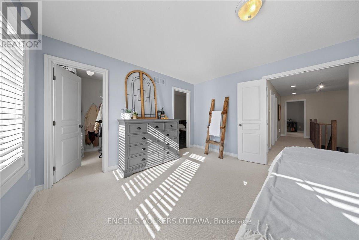
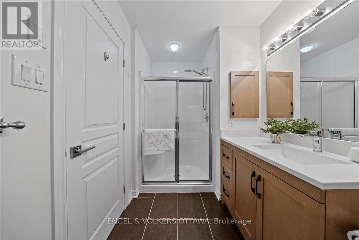
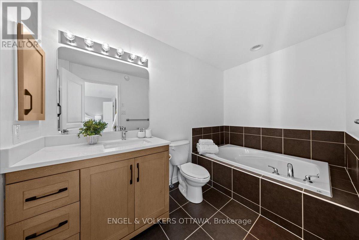
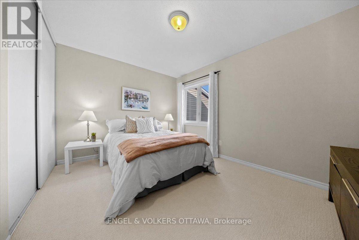
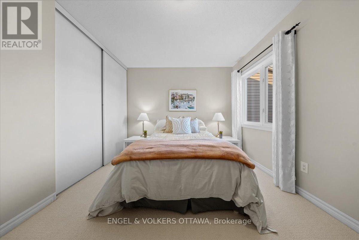
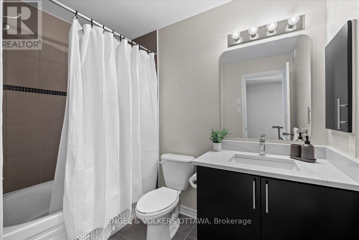
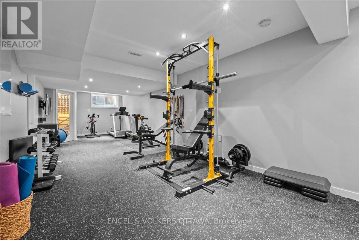
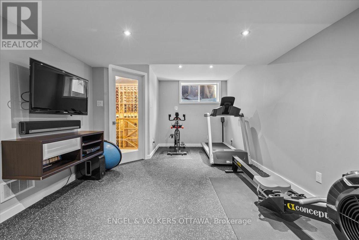
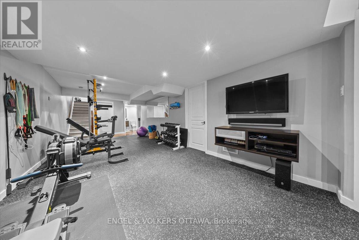
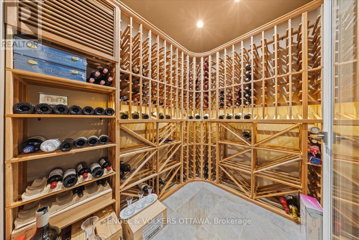
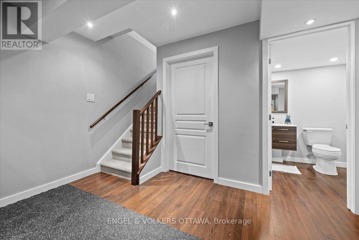
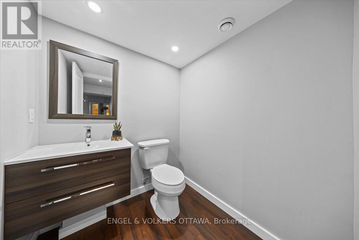
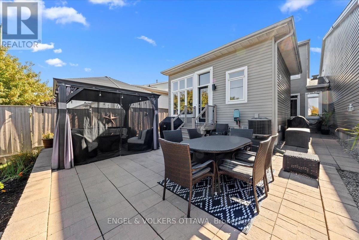
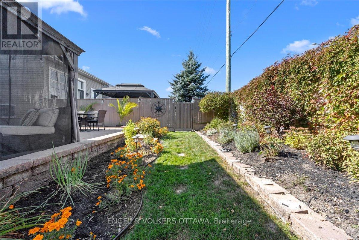
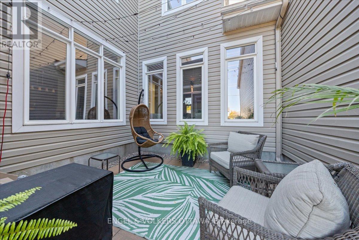
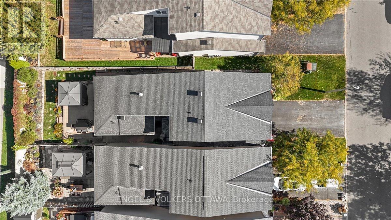
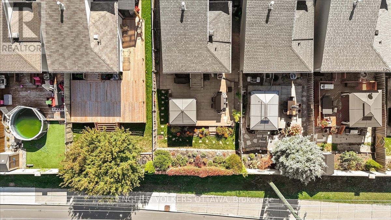
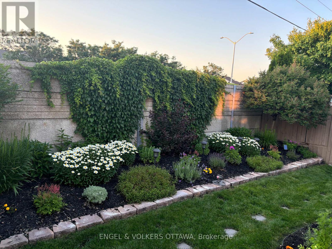
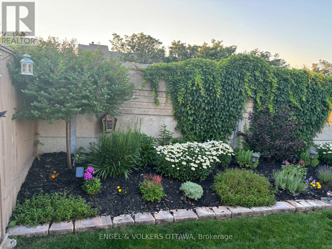
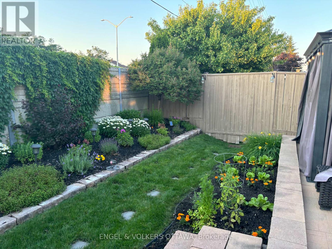
OPEN HOUSE: SUNDAY OCT 26, 2-4PM. Looking for an updated single but not quite in the budget?Or maybe townhomes just aren't ticking all the boxes-too close, too narrow, not enough outdoor space? Welcome to 1003 Markwick Crescent, where you can have it all. This levelled-up Urbandale Courtyard End Unit offers the advantages of a detached home-privacy, light, and generous outdoor living--at townhome pricing. Step inside to discover a fully renovated main floor featuring gorgeous new flooring, a remodelled kitchen, and striking designer accents. The open layout impresses at every turn: a spacious living room with a rustic barnboard feature wall, a bright great room with soaring vaulted ceilings, and a beautiful two-sided fireplace that seamlessly connects the great room and dining area.Outside, enjoy not one but two private outdoor spaces-a secluded courtyard perfect for morning coffee and a beautifully landscaped backyard for entertaining or unwinding.Upstairs, three generous bedrooms include a primary suite with a large walk-in closet and an updated spa-like ensuite. The finished lower level adds even more versatility with a full bath, temperature-controlled wine cellar, and plenty of storage. Linked only at the garage, it feels like a single without the single-home price tag. With top-rated schools, shopping, and transit just minutes away, this home delivers the comfort, convenience, and rare features you simply won't find in any other townhome. (id:19004)
This REALTOR.ca listing content is owned and licensed by REALTOR® members of The Canadian Real Estate Association.