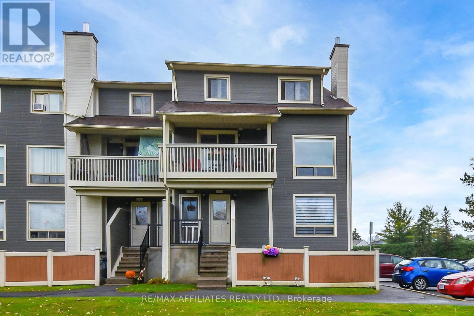
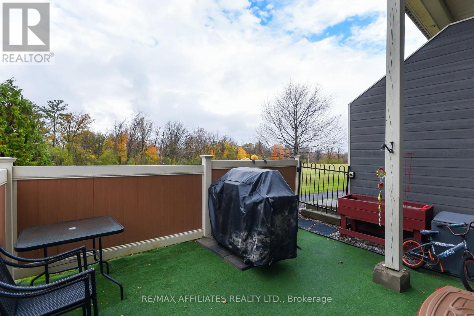
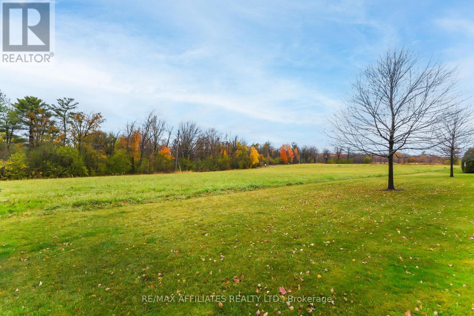
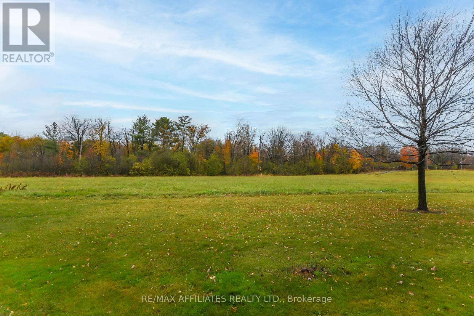
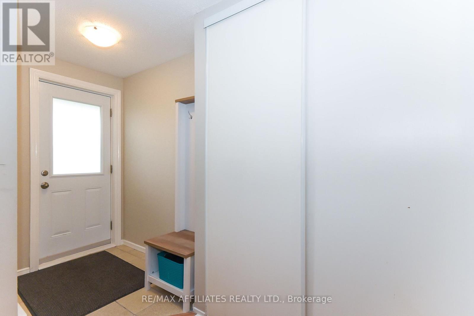
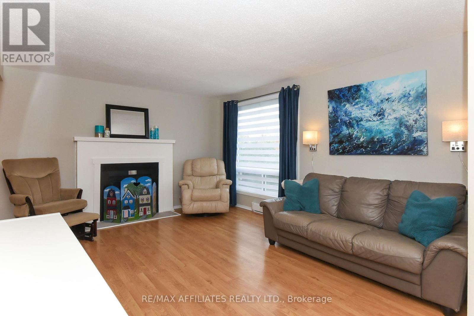
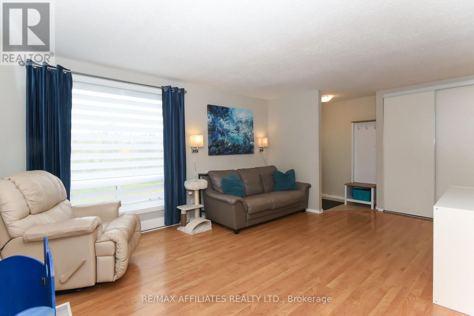
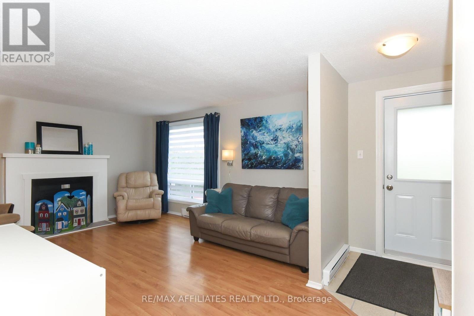
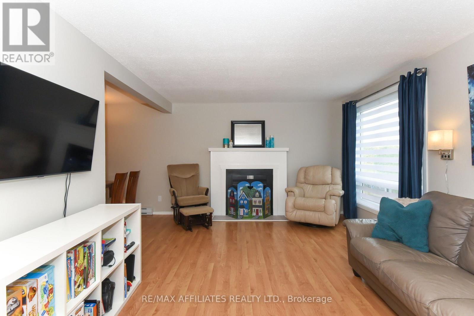
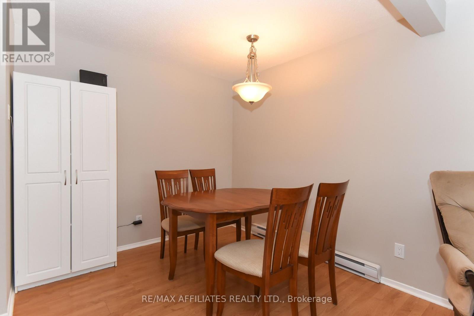
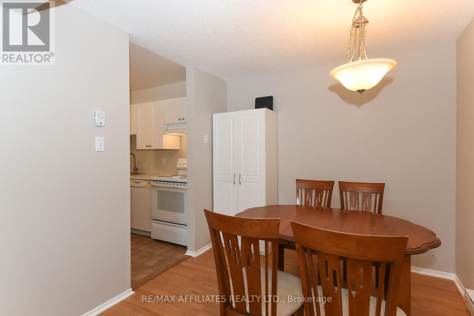
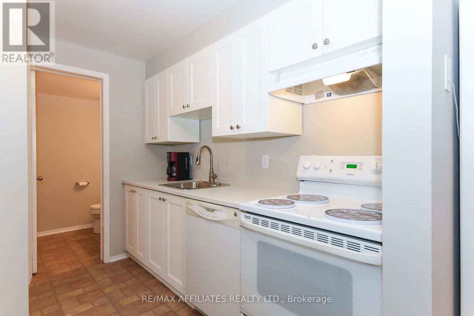
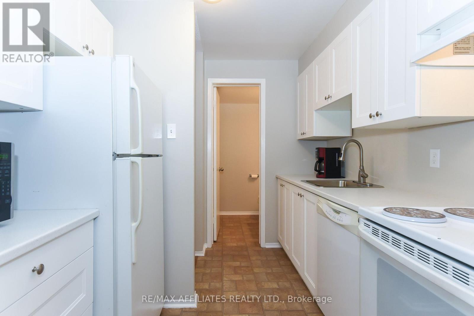
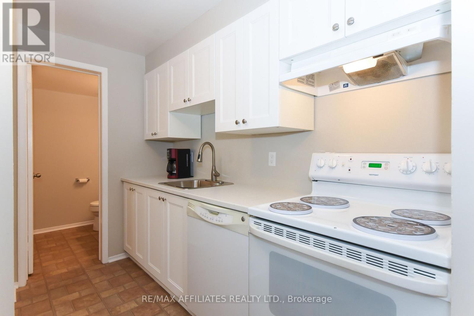
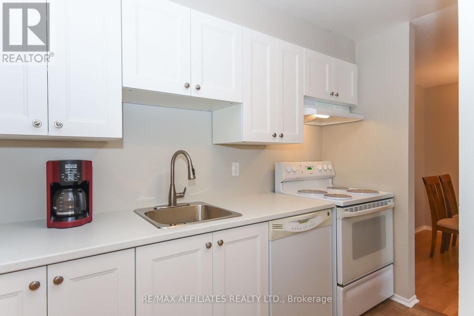
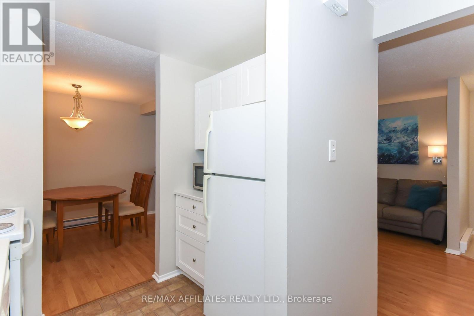
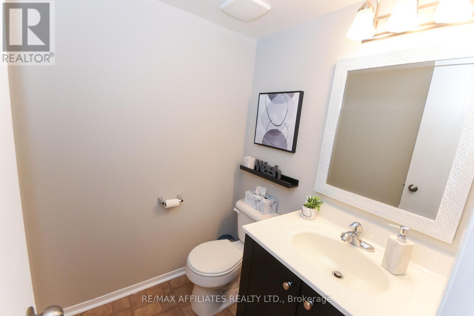
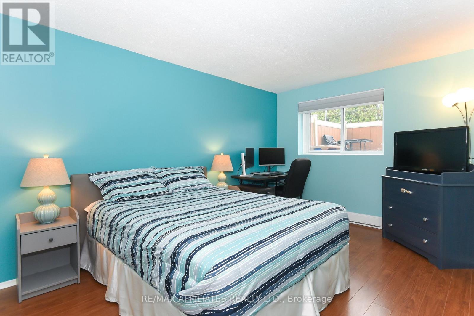
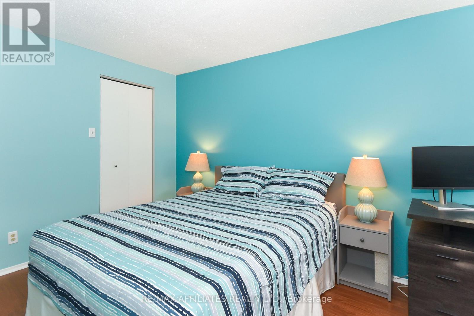
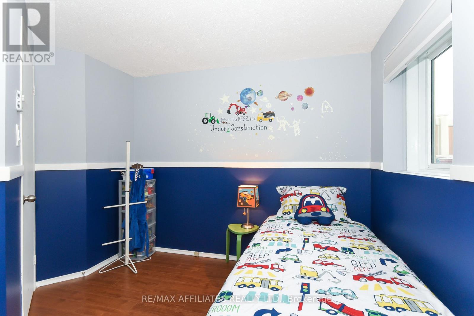
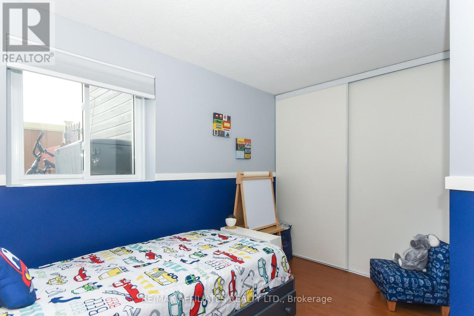
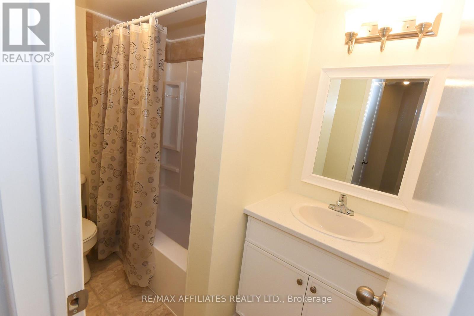
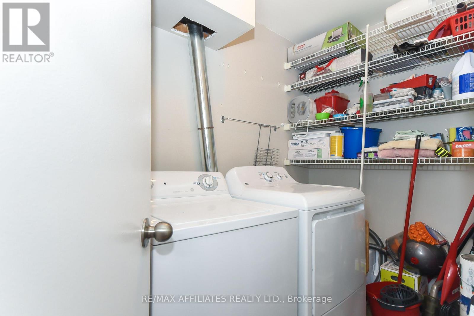
A beautiful place to call home! Main floor end unit. Private and quiet location in the project! Offering a view of open and treed space from the living/dining windows and from the private yard. A short distance walk to the Ottawa River. Spacious floor plan, offering 2 good sized bedrooms (master with walk in closet), 2 bathrooms, a recently renovated European style kitchen with lots of cupboards and beautiful counter tops, the dining room and living room are generous in size, a storage room (under stairs) and a laundry in-suite room, + a private fenced yard. * Please note that the fireplace is no longer in use. Included are 5 appliances. Parking number is 44. Visitors parking just beside the unit. This unit shows pride of ownership. As per form 244: 24 hours irrevocable on all submitted offers (no exceptions). *Outdoor in-ground pool and park area included. Bus service around the corner. Shopping... a walk away! (id:19004)
This REALTOR.ca listing content is owned and licensed by REALTOR® members of The Canadian Real Estate Association.